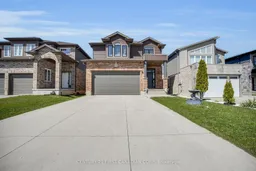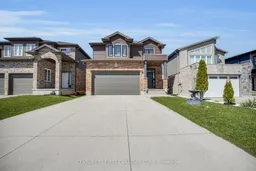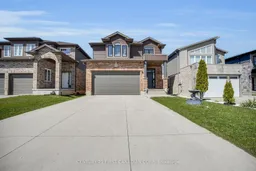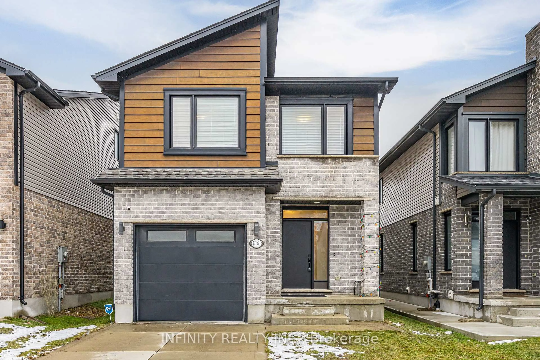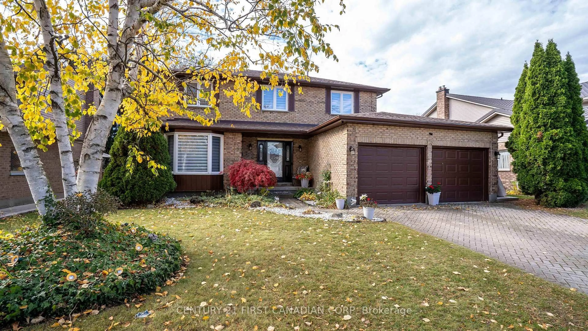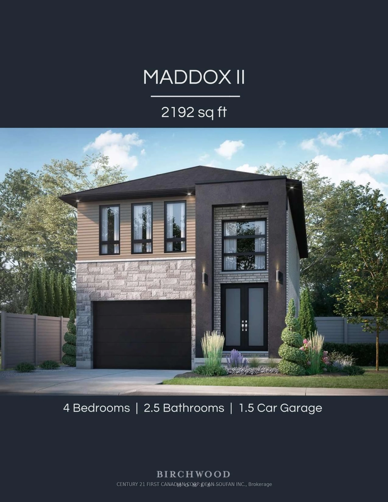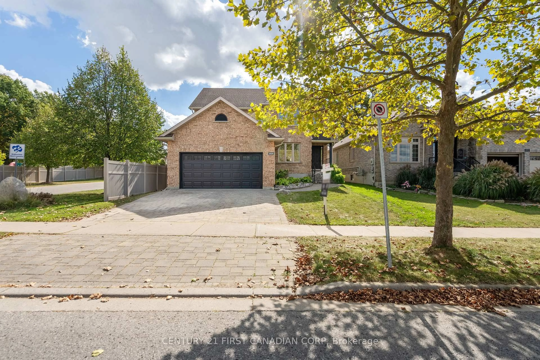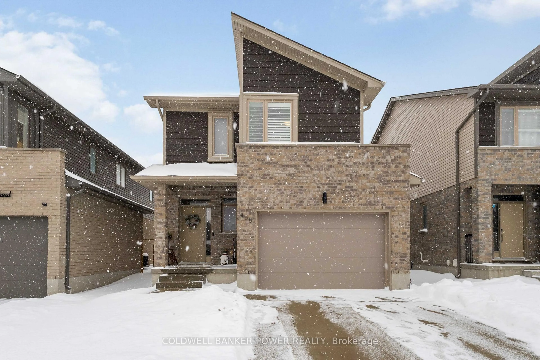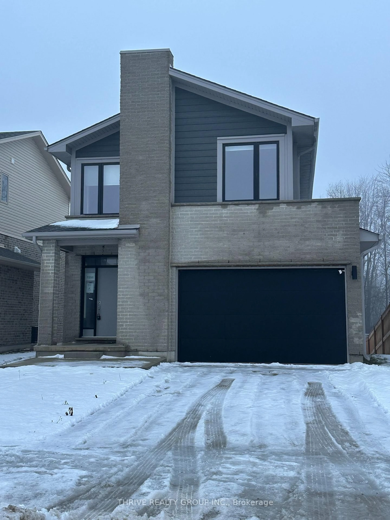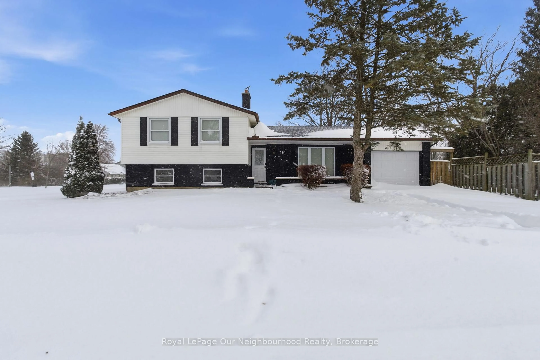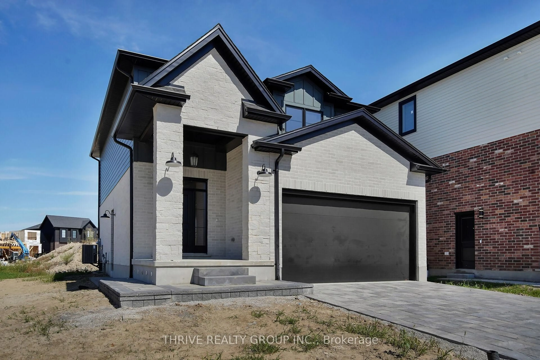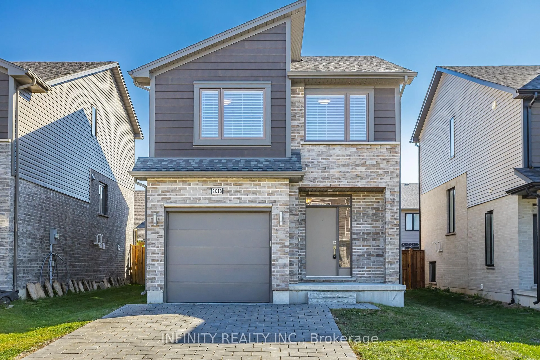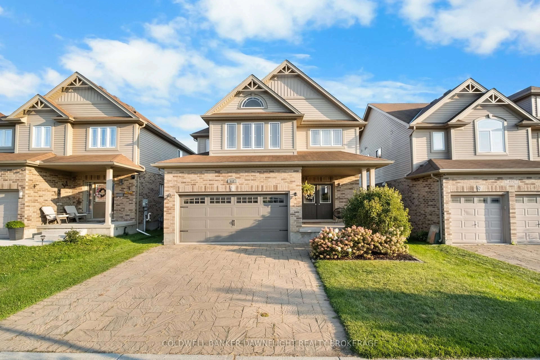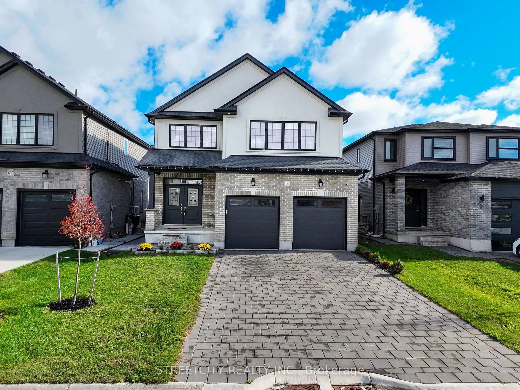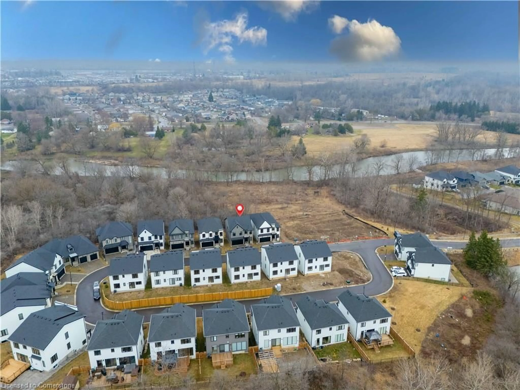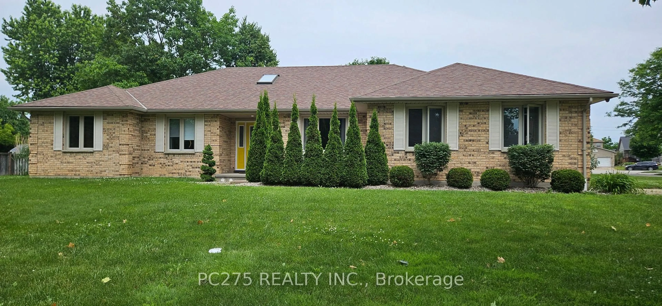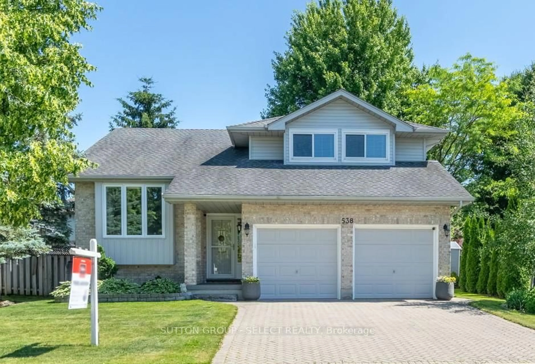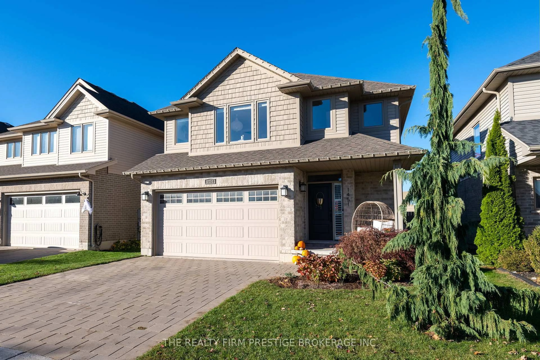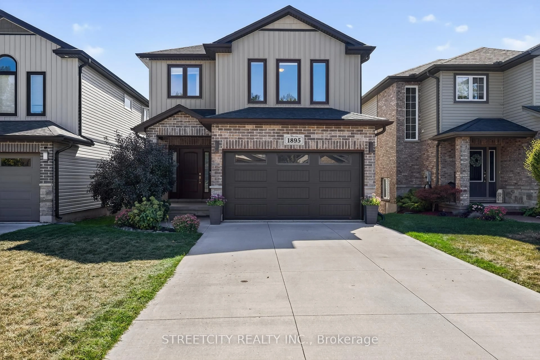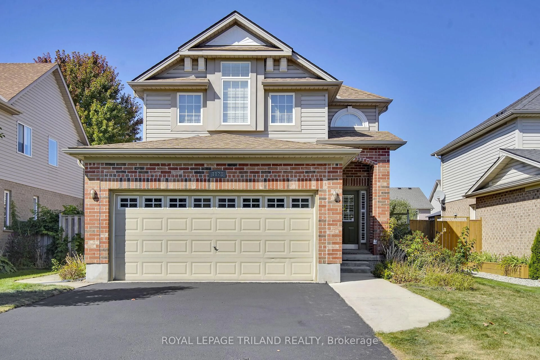Welcome to 1249 Sandbar Street! Nestled in the heart of North London, this beautifully maintained home offers a perfect harmony of sophistication and comfort for the modern family. Boasting 4 generously sized bedrooms, 2.5 bathrooms, and a spacious double-car garage, there's plenty of room for your family to grow and enjoy. Step into the open-concept main floor where natural light floods a bright and inviting living area, highlighted by a sleek electric fireplace. The contemporary kitchen is a showstopper with granite countertops, a large central island, and ample cabinetry ideal for stylish entertaining and everyday convenience. A versatile den on the main floor makes an excellent home office or private study. Upstairs, the luxurious primary suite serves as a serene retreat, complete with a walk-in closet featuring a relaxing soaker tub and separate glass shower. Three additional bedrooms offer plenty of space and light, creating welcoming environments for children, guests, or hobbies. Immaculately cared for and truly move-in ready, this exceptional home is designed to elevate your everyday living. Don't miss your chance book your private showing today and discover everything 1249 Sandbar Street has to offer!
Inclusions: REFRIGERATOR; STOVE; DISHWASHER; WASHER; DRYER
