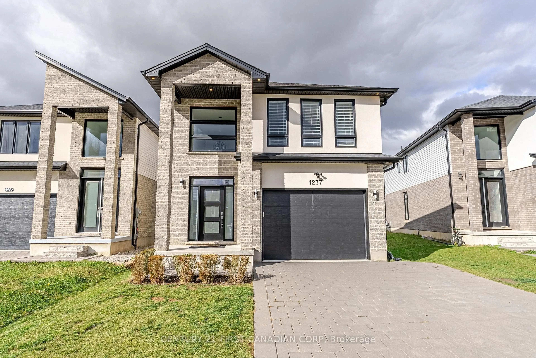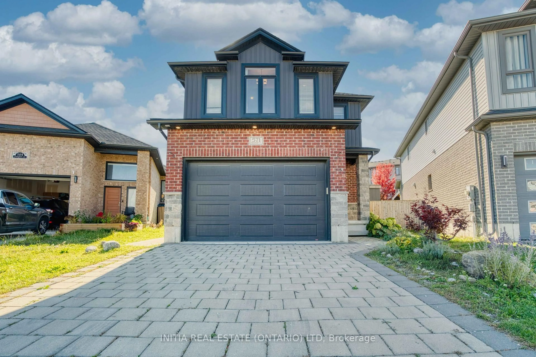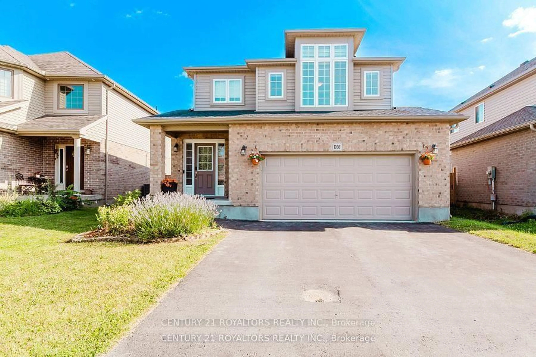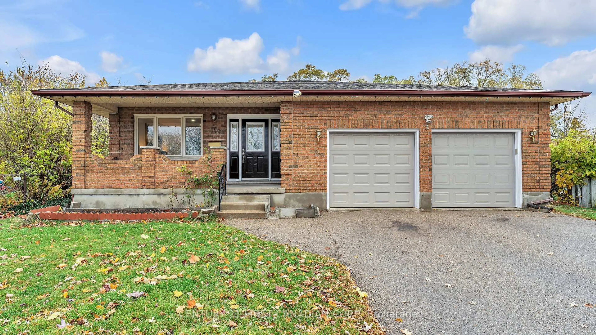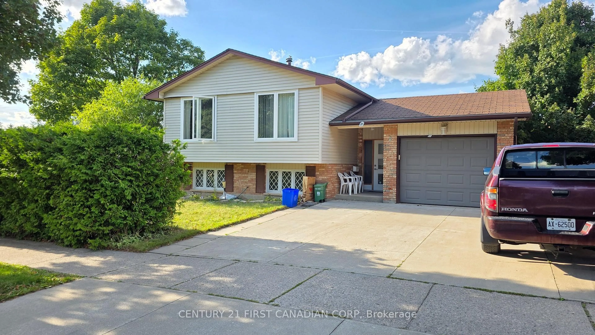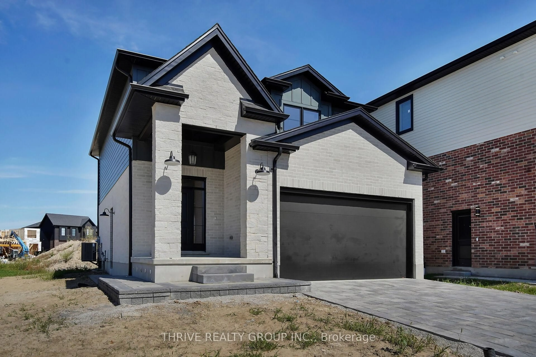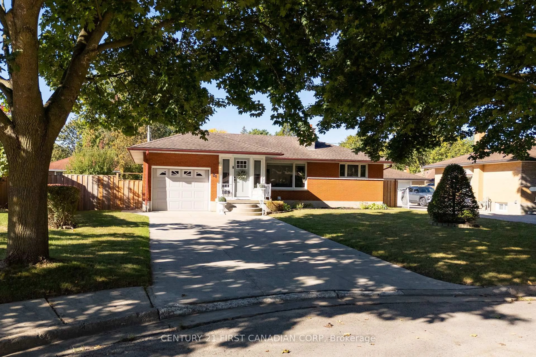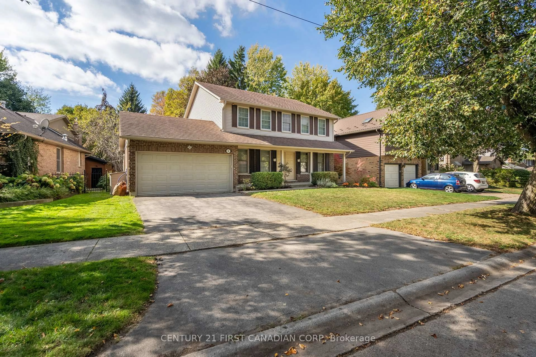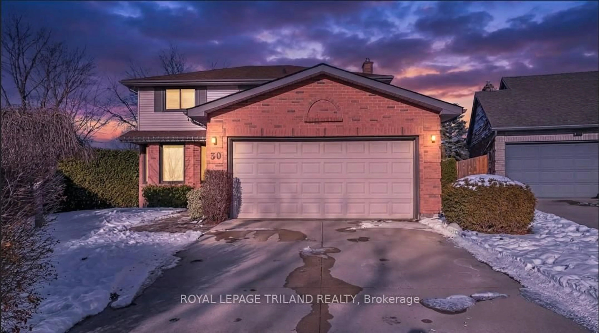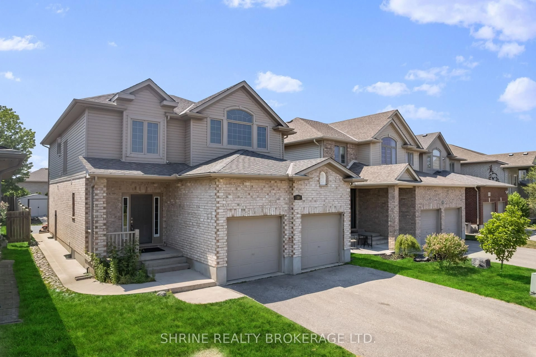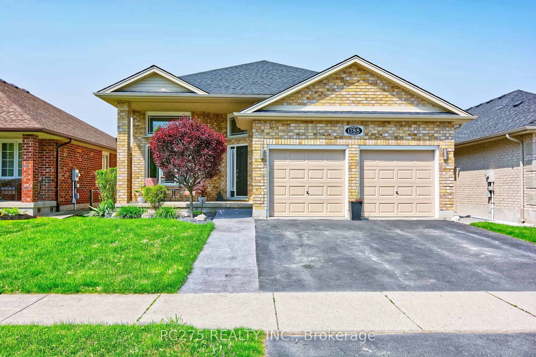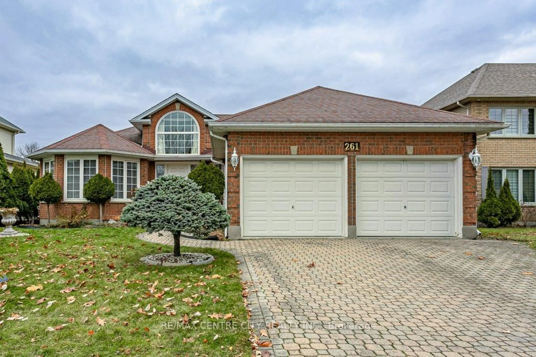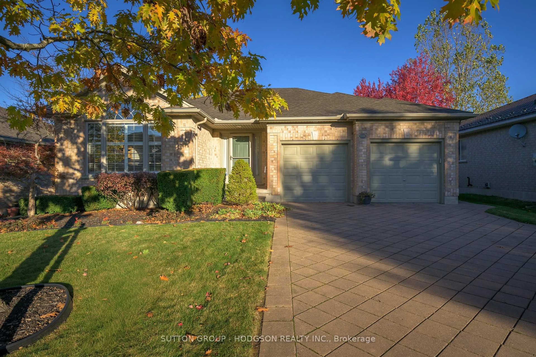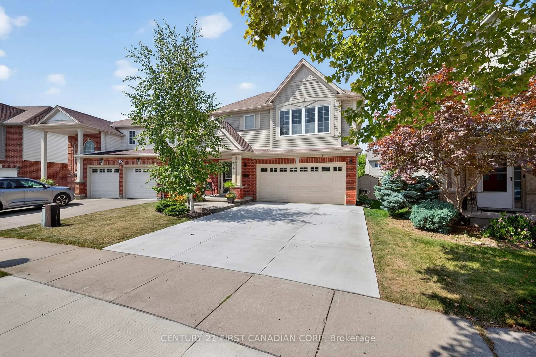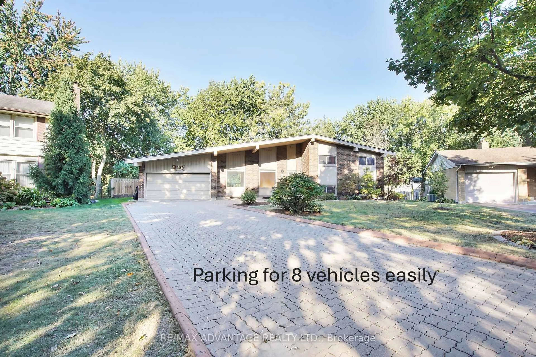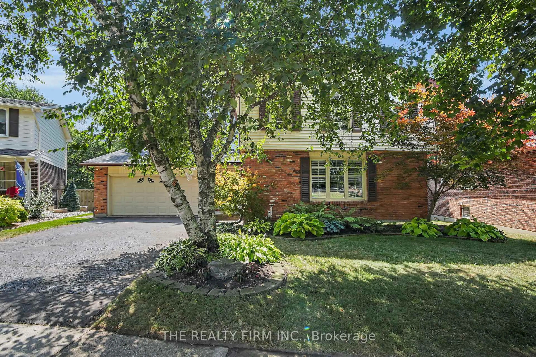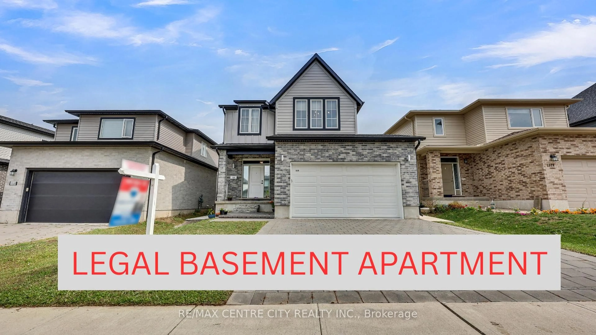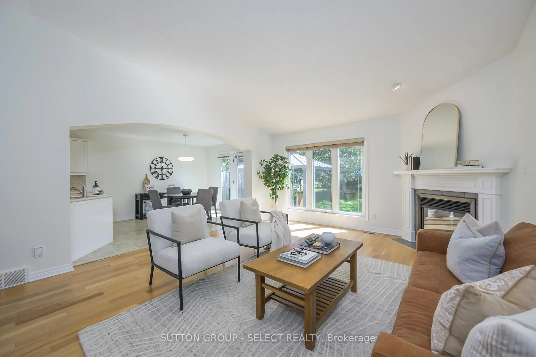Welcome to 1812 Bayswater Crescent, a thoughtfully updated 3-bedroom, 2.5-bathroom home tucked into one of London's most welcoming family neighbourhoods. From the moment you arrive, the curb appeal shines with a refreshed front porch, sealed driveway, and tidy landscaping -- making the home feel instantly cared for. Inside, the main and lower levels have been completely refreshed with new luxury vinyl plank flooring and interior repaint in 2025. The kitchen has been updated with modern touches, while the cozy living room features an open and inclusive layout complete with newly updated fireplace surround - perfect for quiet nights in or entertaining. Upstairs, solid oak stairs lead to three bright bedrooms, with updated flooring throughout and a private ensuite off the spacious primary. The basement offers flexibility with a large rec room, dedicated laundry space, and a rough-in for a future bathroom. Out back, a 2019 deck and custom gazebo create the perfect setting for summer nights, with mature privacy hedges and a setup made for outdoor movie viewings. The double garage offers incredible utility space and flexibility for everything from hobby projects to home gym, with an epoxy floor, built-in shelving, and space for all your gear. Just minutes to Western University, University Hospital, great schools, and the shops of both Hyde Park and Sherwood Forest, this is a home that blends comfort, convenience, and long-term potential. Whether you're starting your next chapter or investing in one, this home offers something truly special.
Inclusions: Refrigerator, Stove, Microwave, Dishwasher, Washer, Dryer, Gazebo
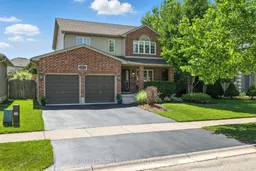 40
40

