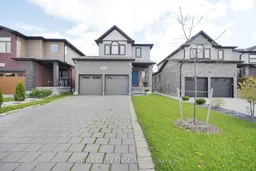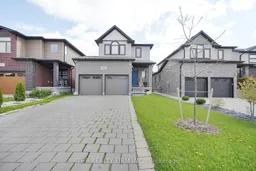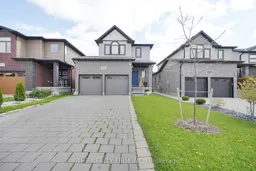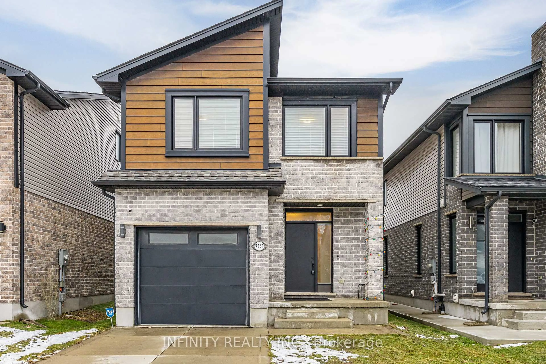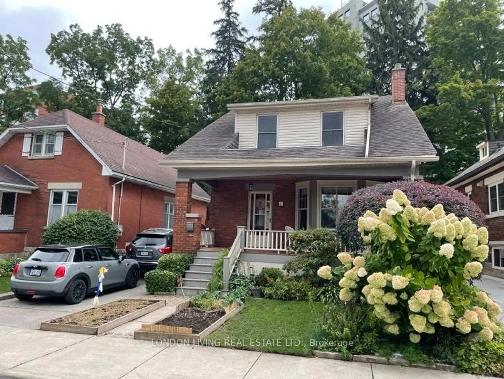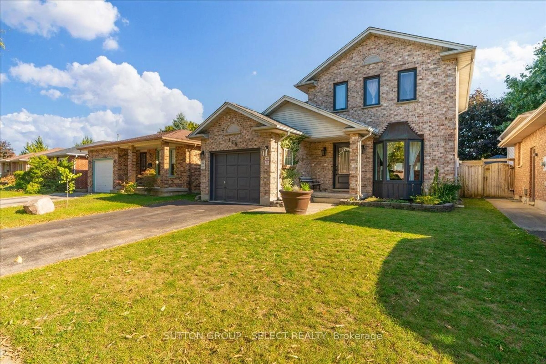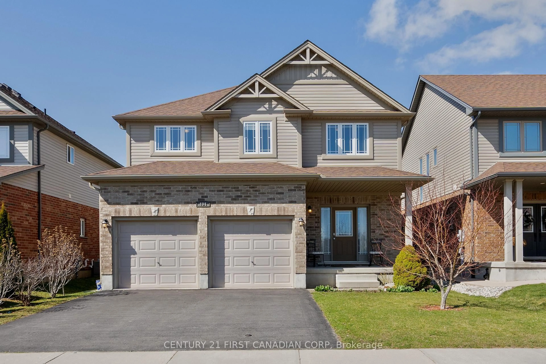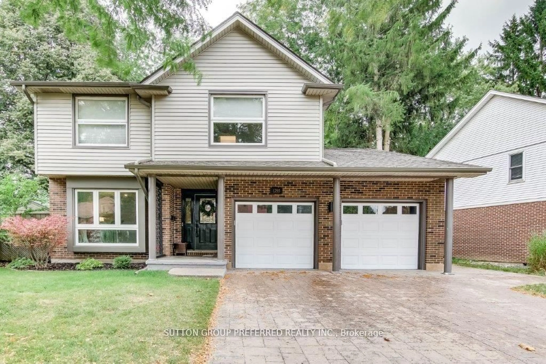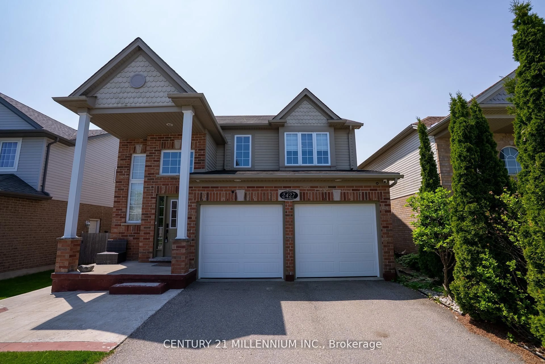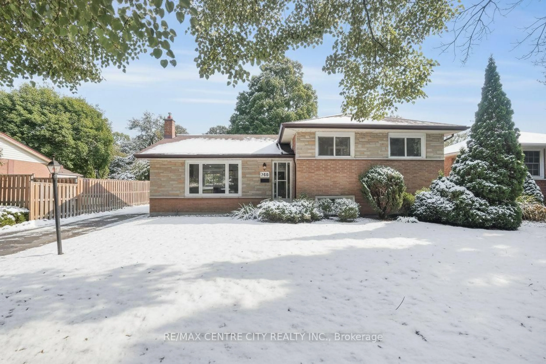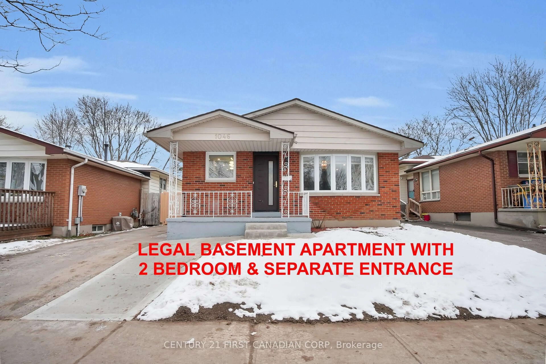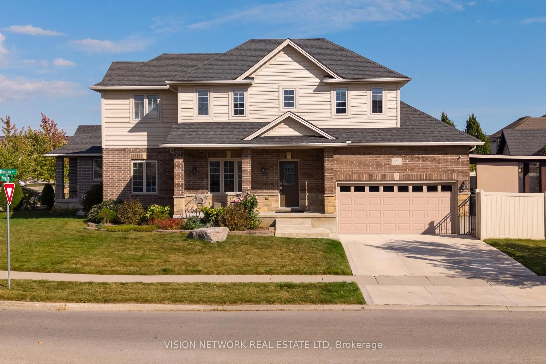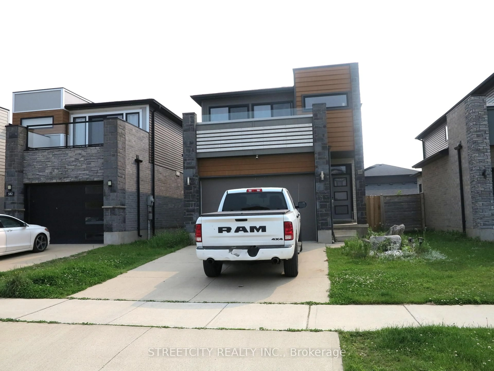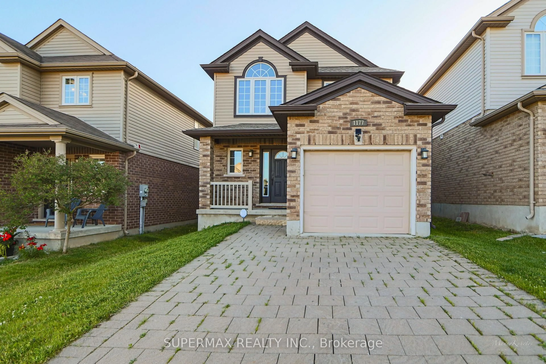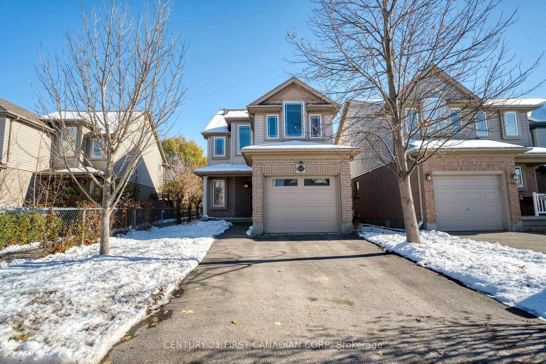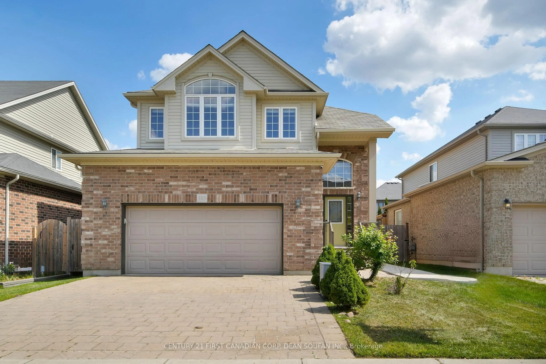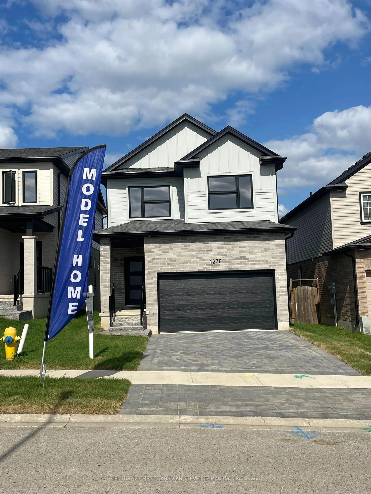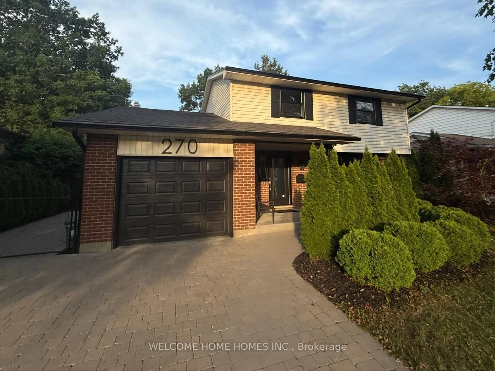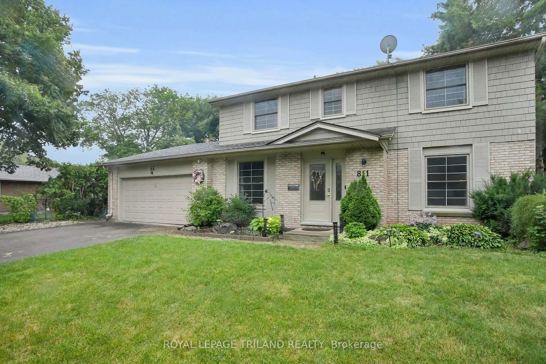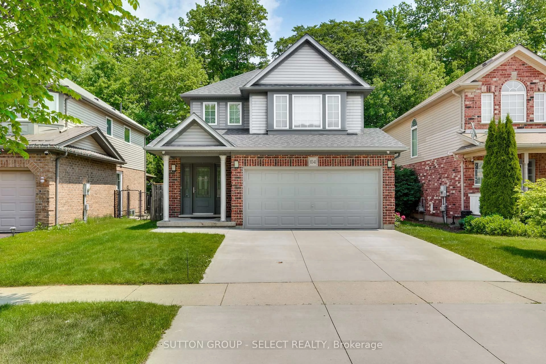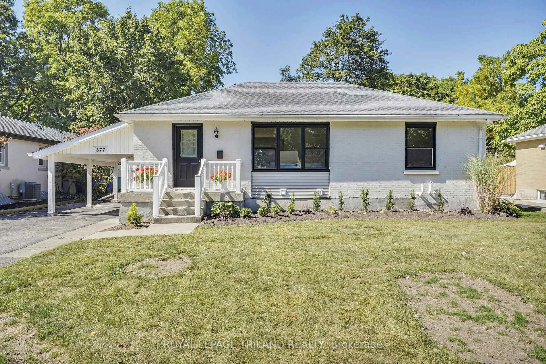Welcome to this beautifully appointed 2-storey home nestled in one of North London's sought-after neighbourhoods! Offering just over 2400 sqft of living space, 3 spacious bedrooms and a thoughtfully designed layout, this home seamlessly blends modern comfort with elegant finishes.Step inside to discover an open-concept main floor featuring a bright and inviting living space complete with an electric fireplace and custom built-ins, perfect for cozy evenings. The chef-inspired kitchen boasts stunning stone countertops, a large kitchen island, and ample cabinetry, ideal for both everyday living and entertaining.Upstairs, the primary suite is a true retreat with double walk-in closets providing exceptional storage. The finished basement extends the living space with a full bathroom, a versatile recreation room, and a stylish bar area, perfect for movie nights or hosting guests.Outside, enjoy the large covered deck in the private backyard- an ideal spot for summer barbecues or relaxing with a morning coffee. Just minutes away from endless amenities including Walmart, Sunripe, and more. This home offers a rare combination of space, function, and location. Don't miss your opportunity to own this North London gem!
Inclusions: FRIDGE, STOVE, DISHWASHER, BAR FRIDGE in kitchen, WASHER, DRYER, garage door remote
