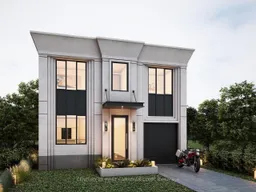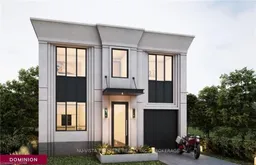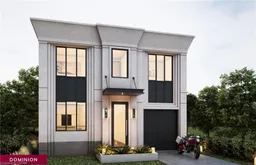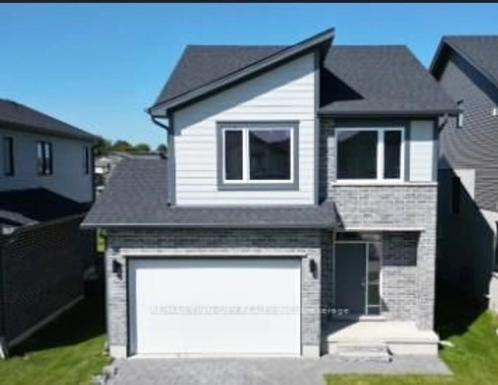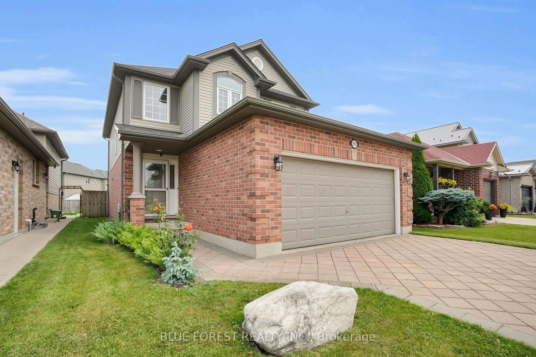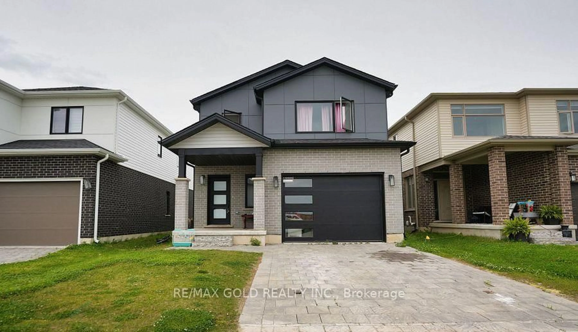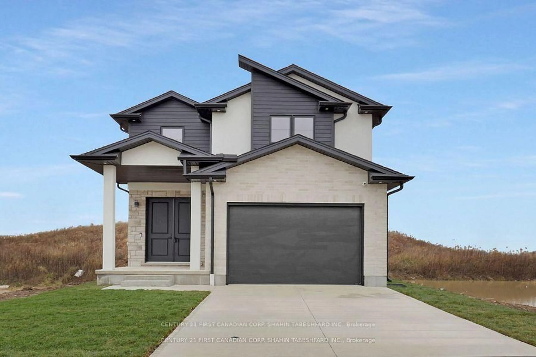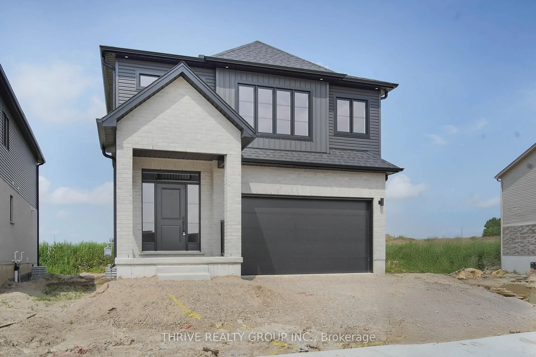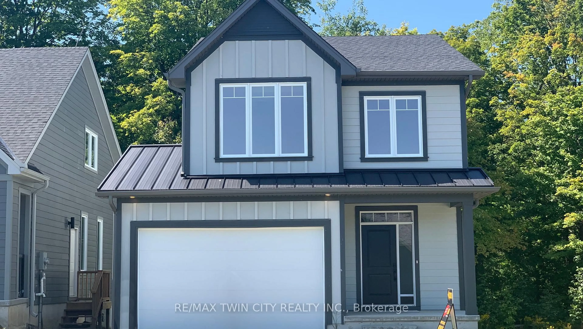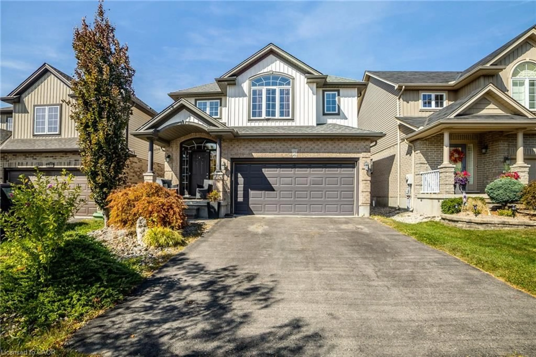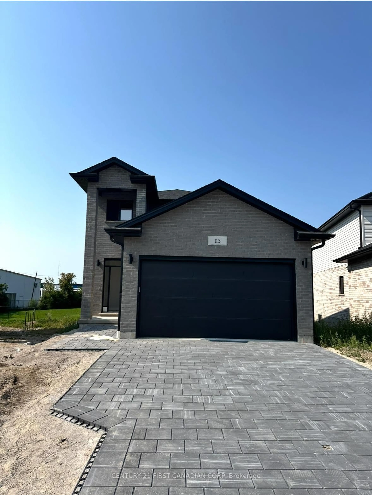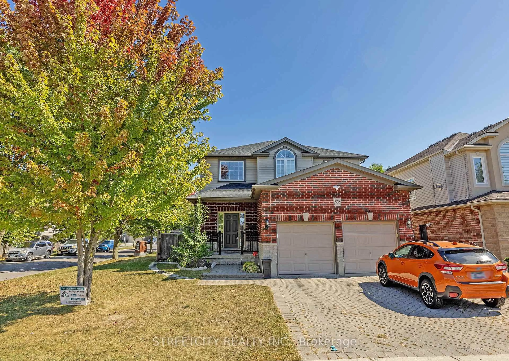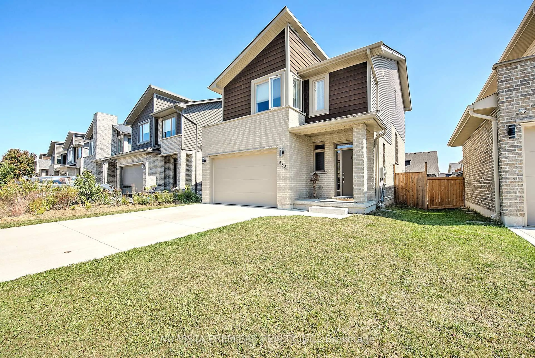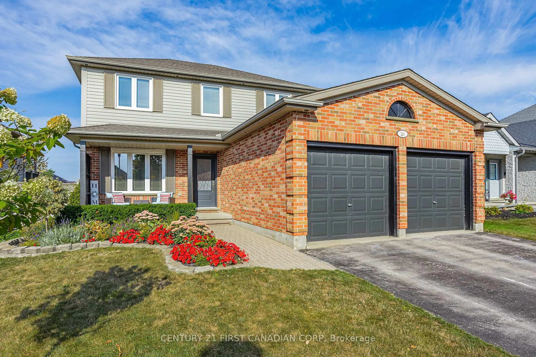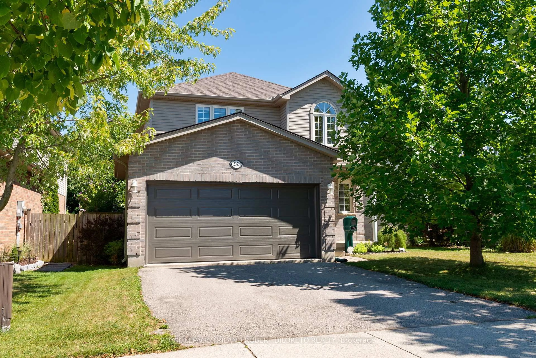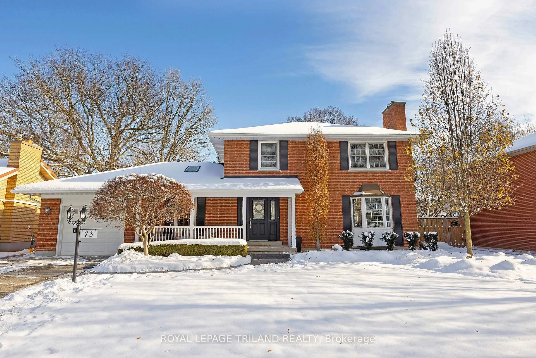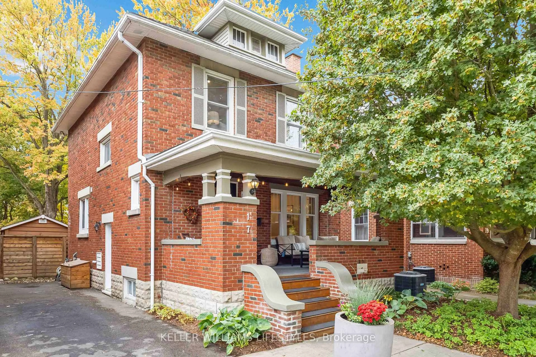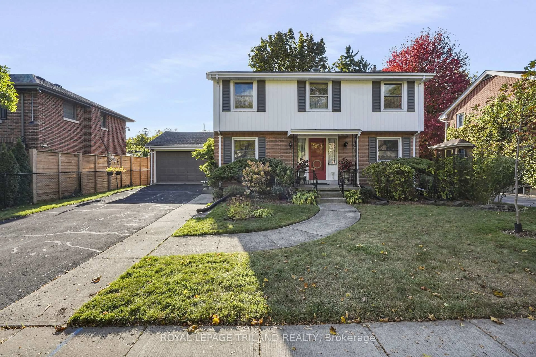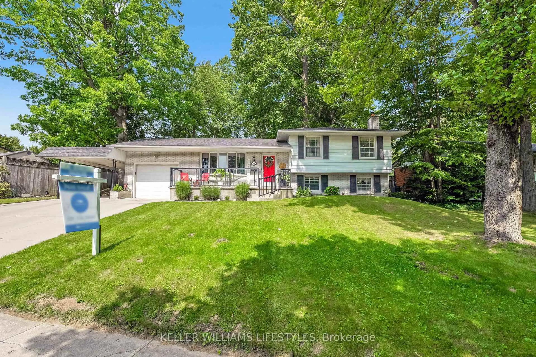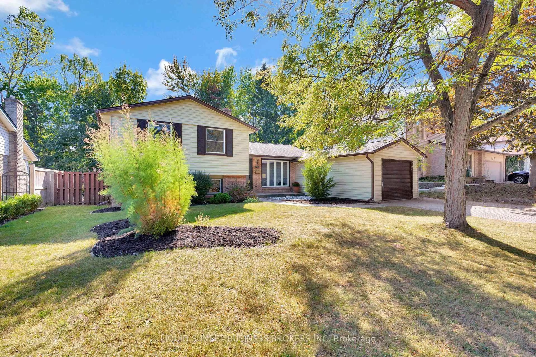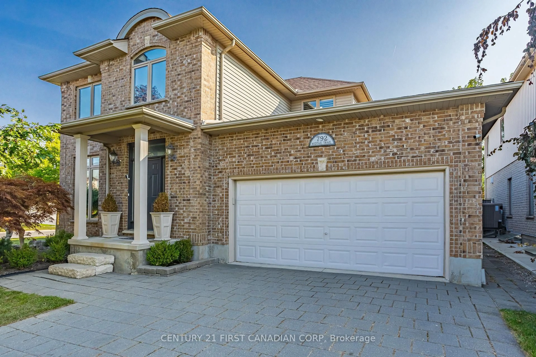Welcome to The Casa Model in Jackson Meadows Built by Dominion Homes. This stunning 3+2 Bedroom two-story home with a finished basement and separate entrance offers modern design, functional living spaces, and quality craftsmanship throughout. The main floor features an open-concept layout with a bright kitchen, spacious dining area, and large living room perfect for entertaining. A convenient powder room, welcoming foyer, and single-car garage with inside entry complete the main level. Upstairs, the primary bedroom includes a walk-in closet and private ensuite. Two additional bedrooms, a full bathroom, and a versatile loft provide ample space for family living. The second-floor laundry room adds everyday convenience. The fully finished basement with a separate entrance expands your living space and creates incredible flexibility. Whether used as a recreation room, home office, gym, media space, or future in-law suite, it offers endless potential for todays modern lifestyle. Located in the desirable Jackson Meadows community, this home is surrounded by parks, schools, shopping, and all amenities. With thoughtful design, a finished basement with separate entrance, and a prime location, The Casa Model is an excellent opportunity for families, first-time buyers, or investors. Contact today to learn more about available lots and plans.
