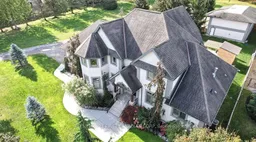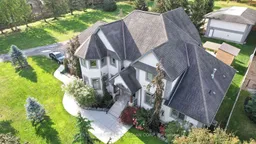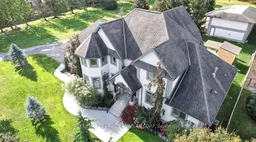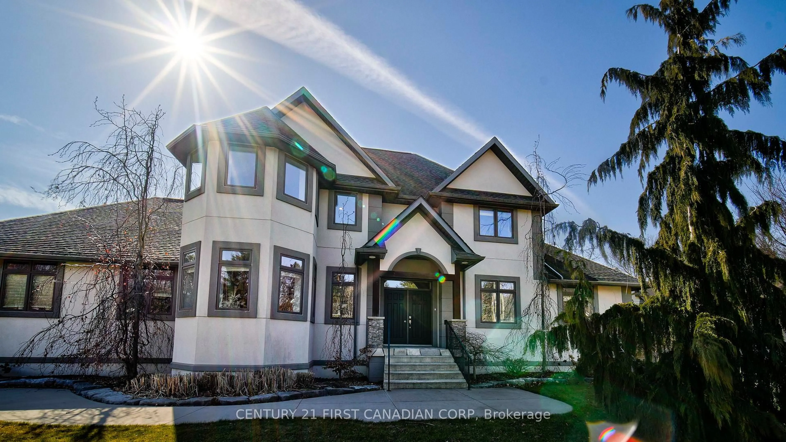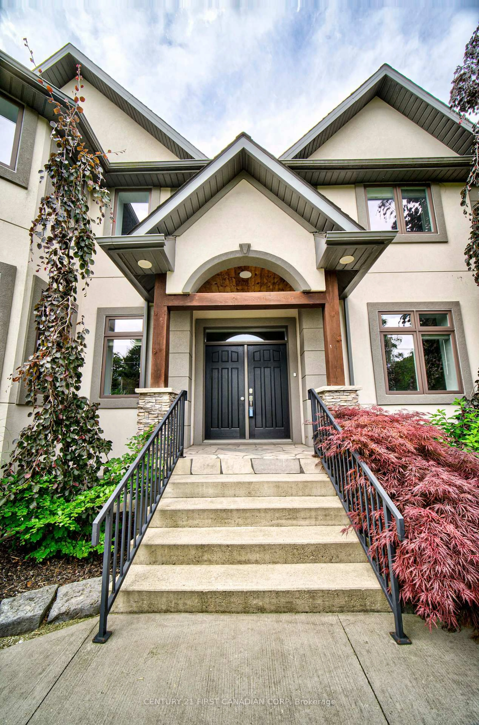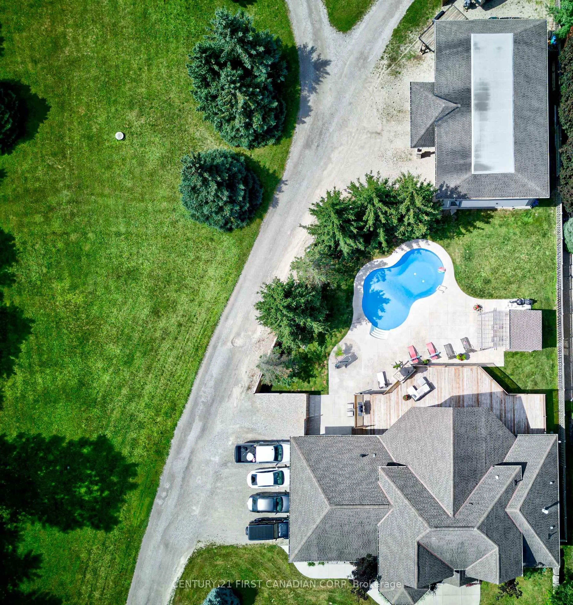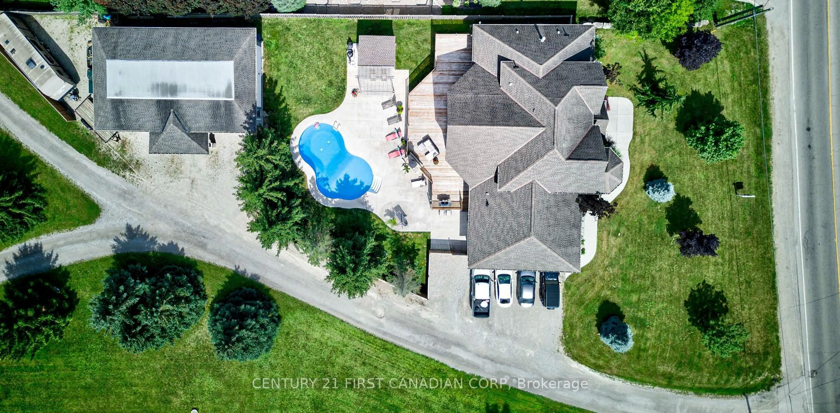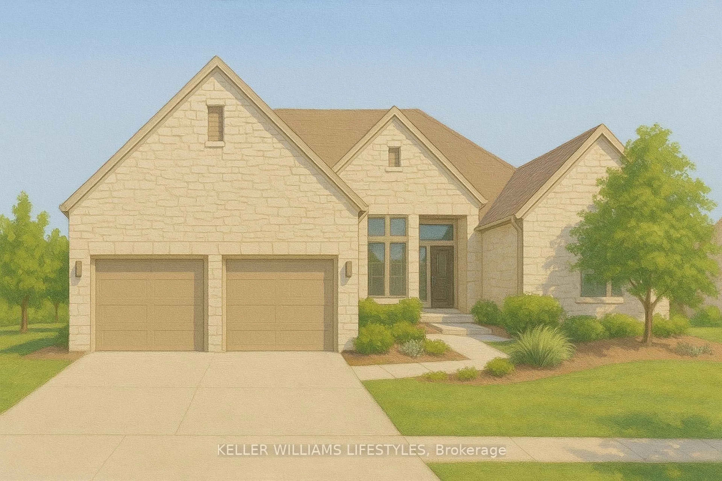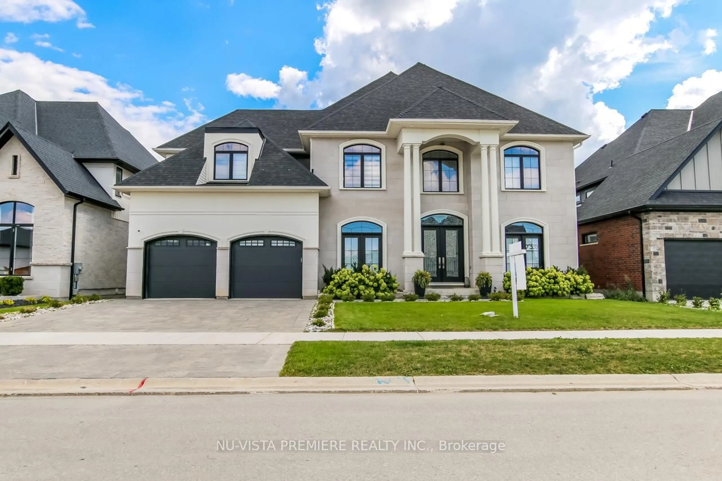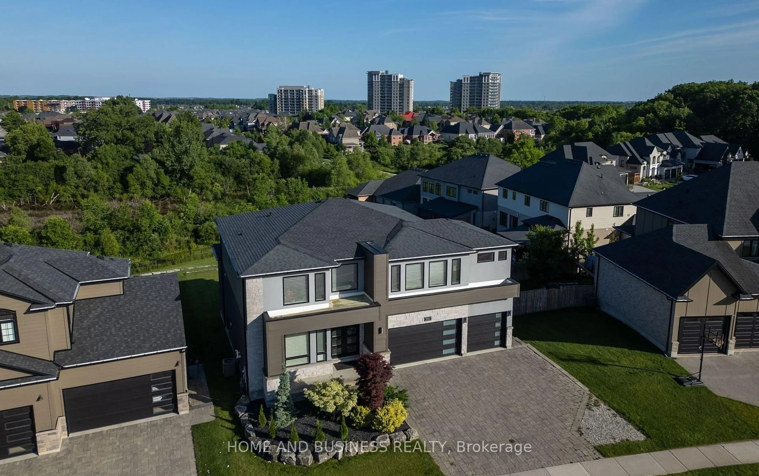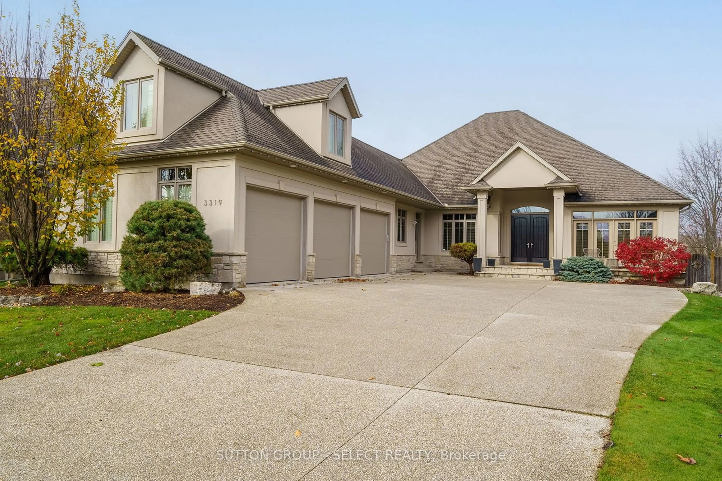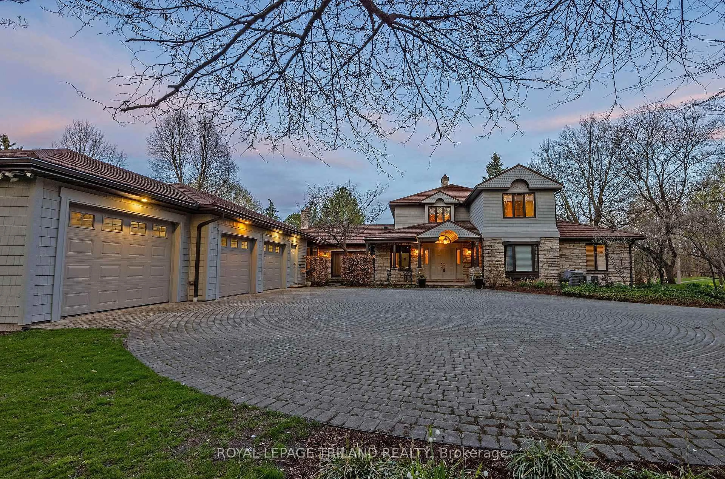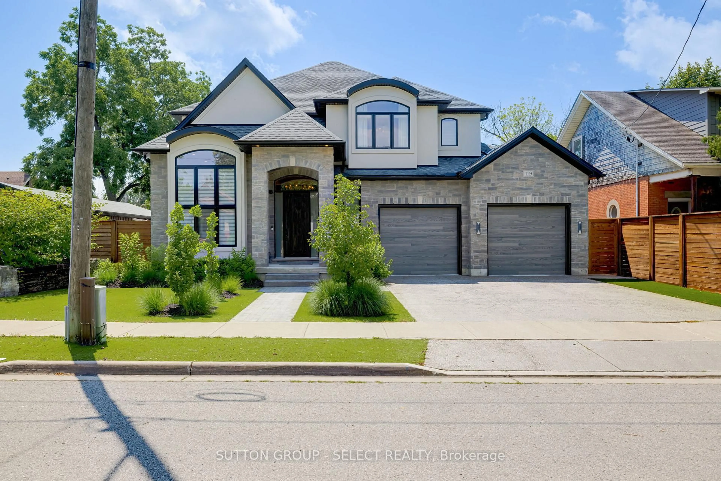1659 Hamilton Rd, London South, Ontario N6M 1G5
Contact us about this property
Highlights
Estimated valueThis is the price Wahi expects this property to sell for.
The calculation is powered by our Instant Home Value Estimate, which uses current market and property price trends to estimate your home’s value with a 90% accuracy rate.Not available
Price/Sqft$742/sqft
Monthly cost
Open Calculator

Curious about what homes are selling for in this area?
Get a report on comparable homes with helpful insights and trends.
+7
Properties sold*
$770K
Median sold price*
*Based on last 30 days
Description
Experience exceptional craftsmanship and modern luxury in this custom-built home, constructed entirely with ICF (Insulated Concrete Form) from the footings to the roof peak for unmatched strength, energy efficiency, and durability. This 5-bedroom, 4-bath home offers over 5,600 sq. ft. of finished living space, an inground saltwater pool (2019), and a 30x50 heated shop, the perfect blend of elegance and practicality. Inside, you'll find heated floors throughout and countless upgrades. The Great Room impresses with soaring 26-ft ceilings, cedar plank accents, and a stunning custom stone fireplace with solid maple mantels. The gourmet kitchen features Italian granite countertops, stainless steel appliances, and custom cabinetry. The Primary Suite is a true retreat, complete with a double-sided fireplace and a spa-inspired ensuite featuring a steam shower and a self-purging Roman tub. Upstairs offers a spacious loft and flex area, plus a bedroom and full bath. The lower level is fully finished with 9-10 ft ceilings, a second kitchen, two bedrooms, and a full bath, ideal for multi-generational living or as an in-law setup. This home truly has it all. Schedule your private showing today to experience this one-of-a-kind property. Full feature booklet available.
Property Details
Interior
Features
Main Floor
Br
3.35 x 4.85Primary
3.35 x 4.95Bathroom
0.0 x 0.03 Pc Bath
Bathroom
0.0 x 0.05 Pc Ensuite
Exterior
Features
Parking
Garage spaces 5
Garage type Attached
Other parking spaces 10
Total parking spaces 15
Property History
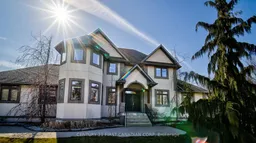 50
50