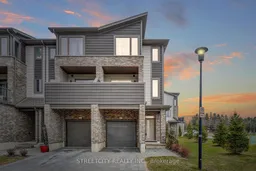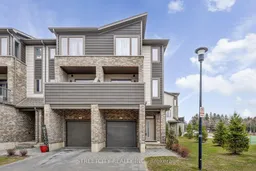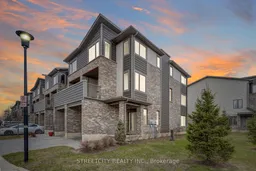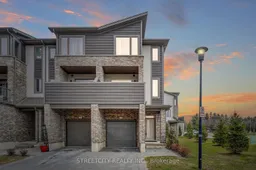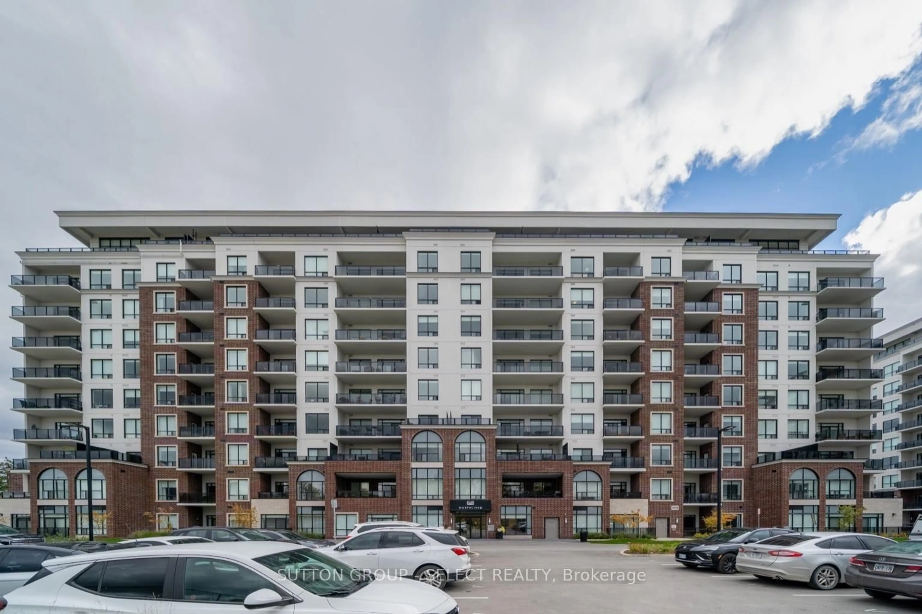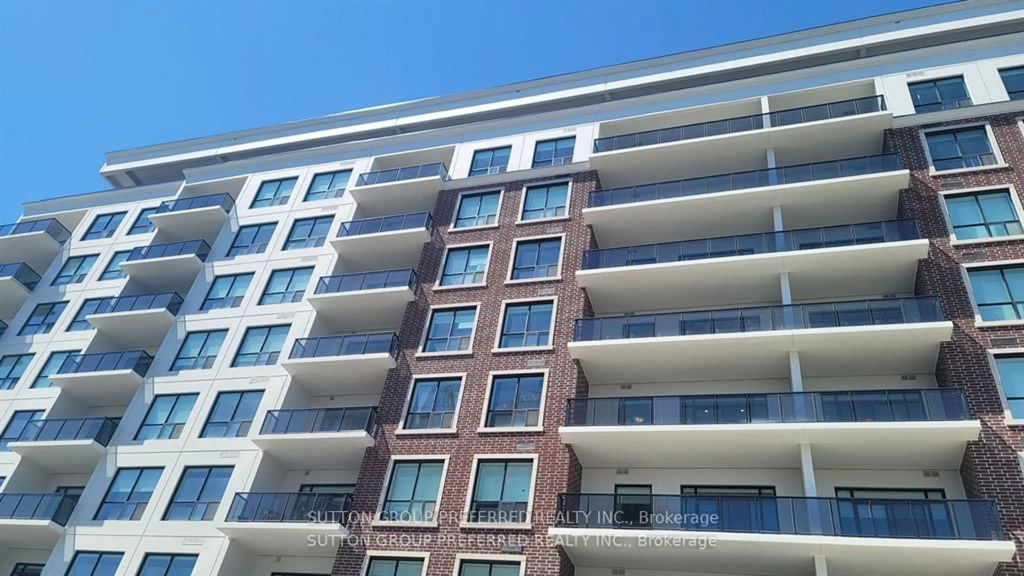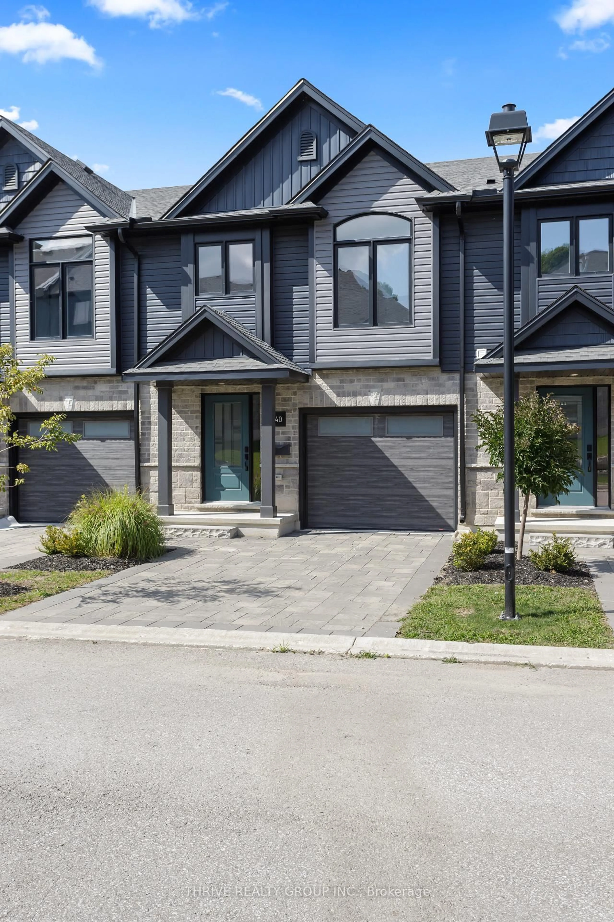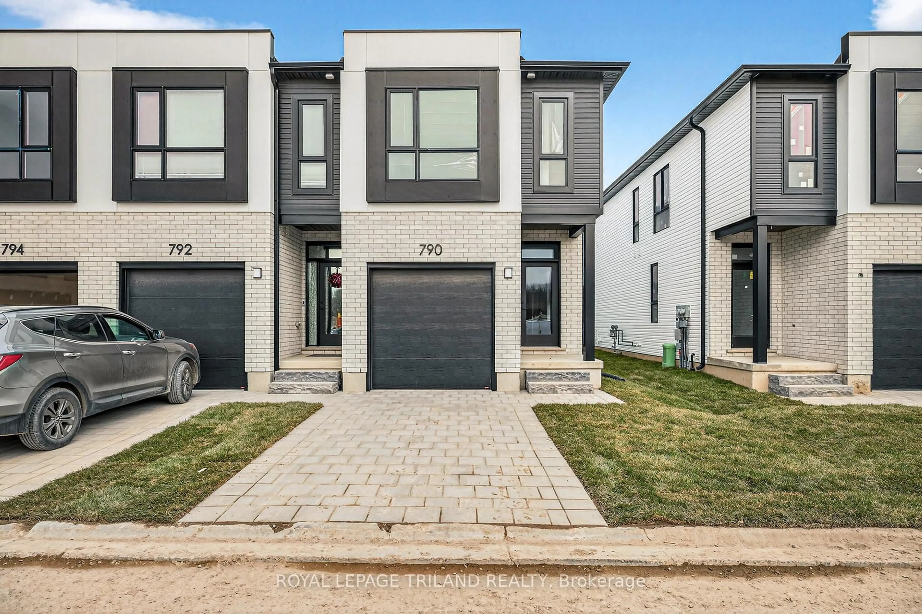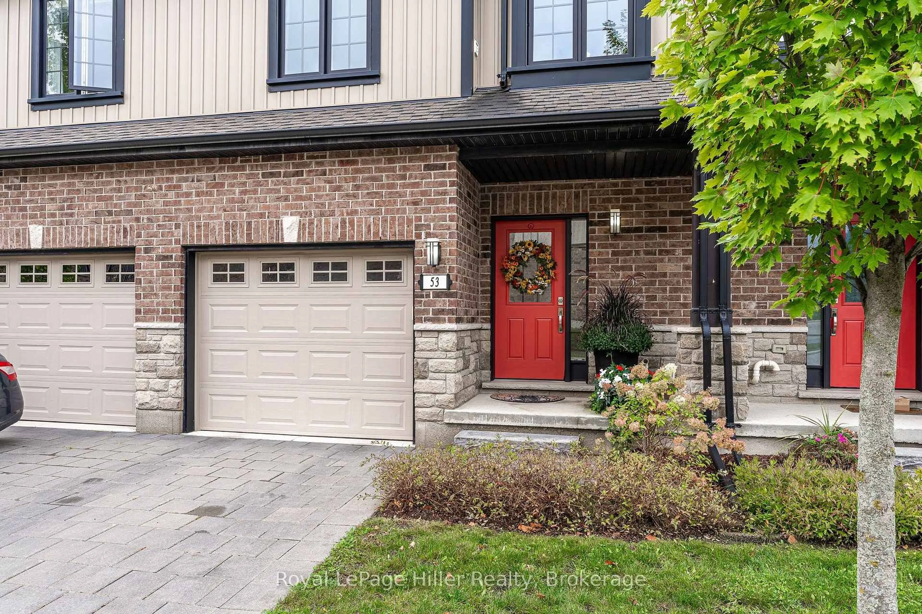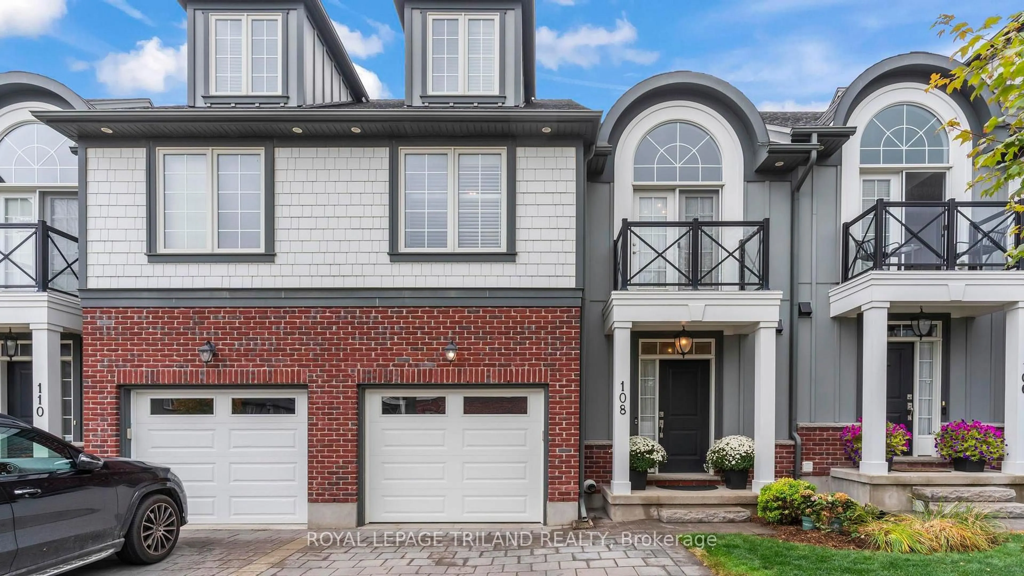One of only two enhanced end unit models in a family-friendly complex! This home is in like-new condition and is beaming with natural light, thanks to 8 EXTRA WINDOWS compared to the standard end unit in the complex (11 extra compared to an interior unit). Featuring a modern design, updated paint, hardwood floors, and professionally steam-cleaned carpets, this home is ready to move into without lifting a finger. The bright foyer leads to a main-floor bedroom or family room with a full 3-piece bath and access to a large 12x12 deck - perfect for your morning coffees or summer barbecues. On the second level, 9-foot ceilings, engineered hardwood, and a sleek kitchen with quartz countertops, under-cabinet lighting, stainless steel appliances, and a new backsplash create an inviting and low-maintenance space. Upstairs, you'll find three more bedrooms, a stylish 4-piece main bath, and a laundry closet with a stacked washer/dryer. The primary bedroom offers an oversized closet and an ensuite bathroom. Located near shopping, Victoria Hospital, the newly built Summerside Public School, and Highway 401, this combines a convenient location with low maintenance and fees. Don't miss your chance to make it yours! EXTRA: Condo fee includes landscaping, deck maintenance, snow removal (including driveway), and more! *Two rooms & the deck are virtually staged*
Inclusions: FRIDGE, STOVE, DISHWASHER, WASHER, DRYER, WINDOW COVERINGS, SHOE CABINET IN MAIN FLOOR BEDROOM
