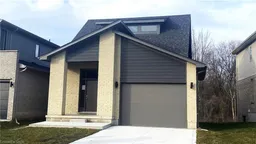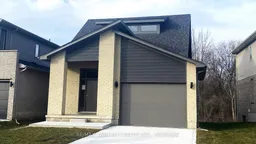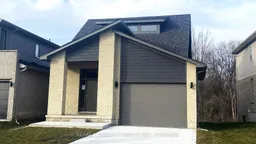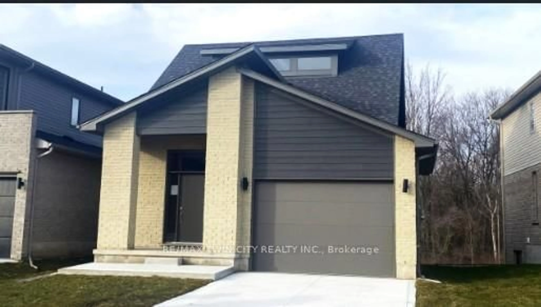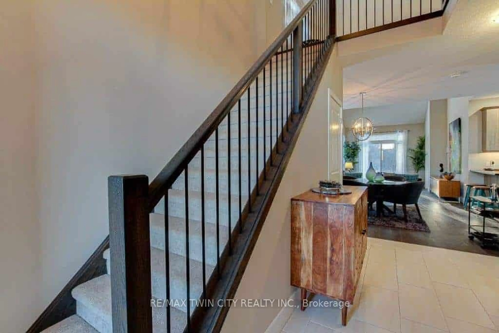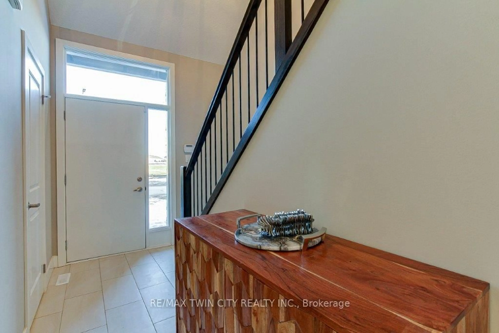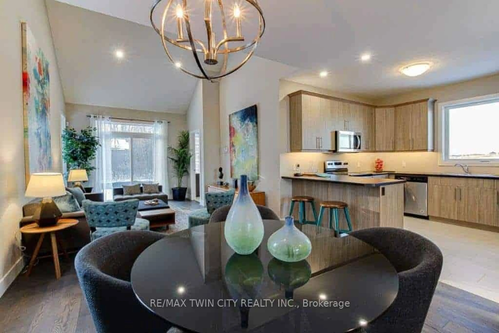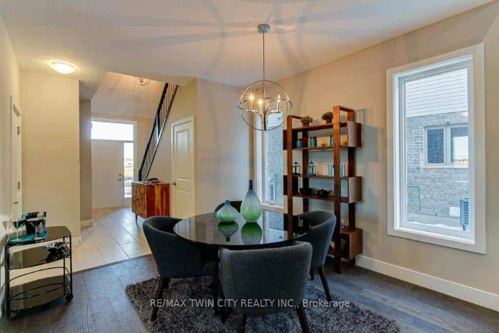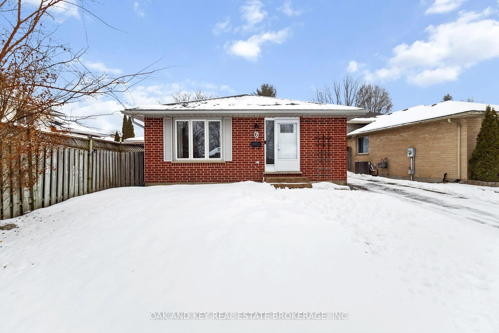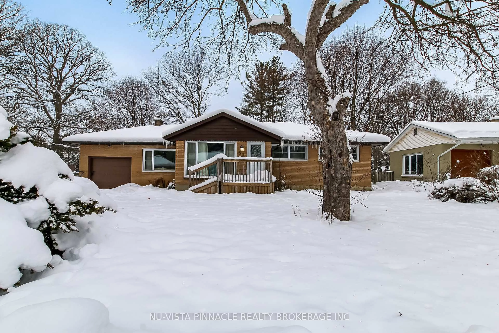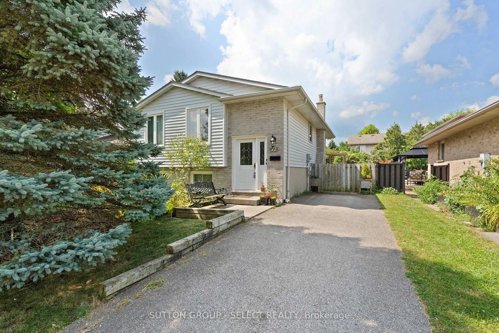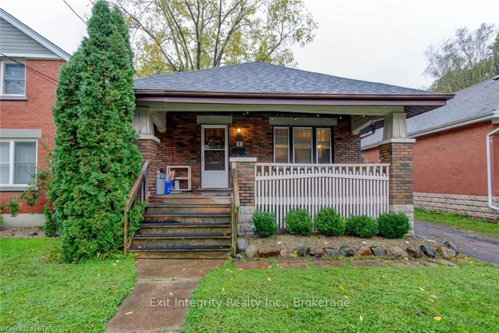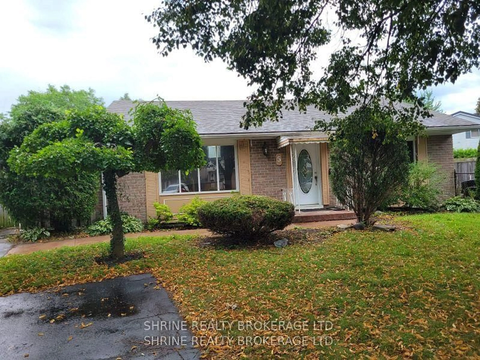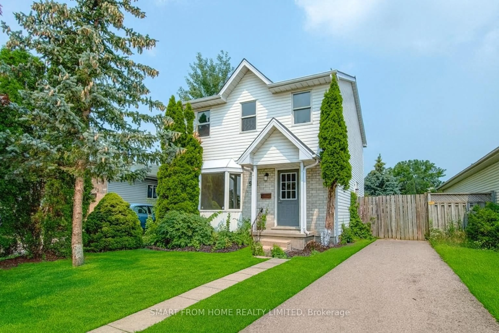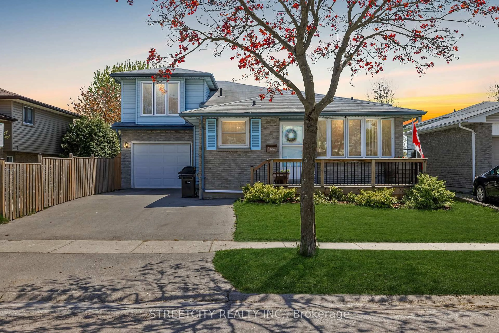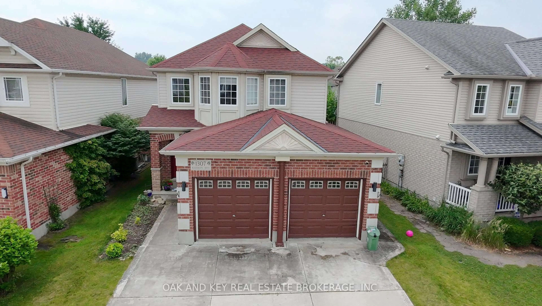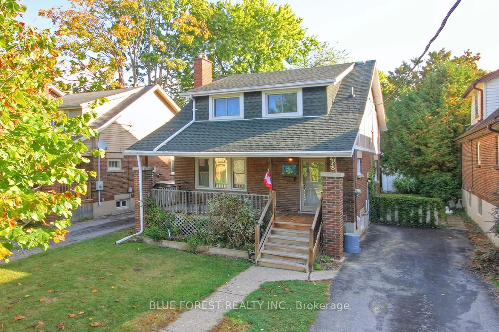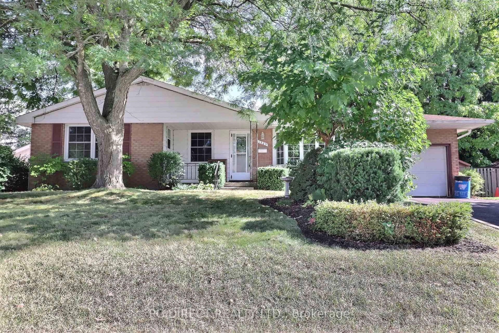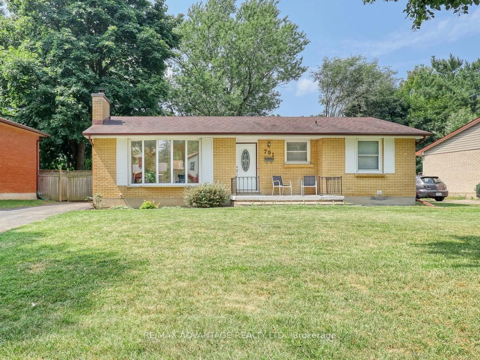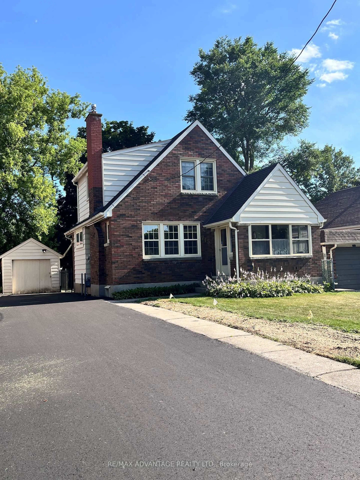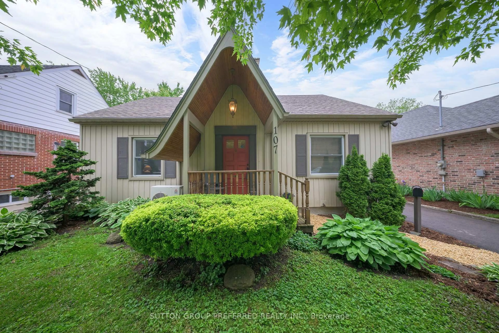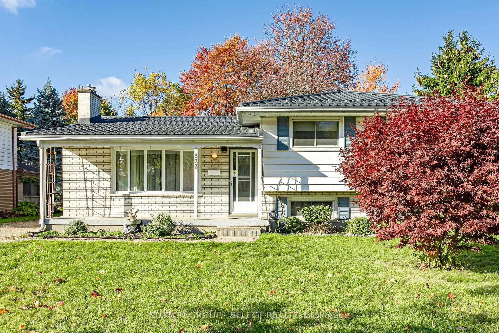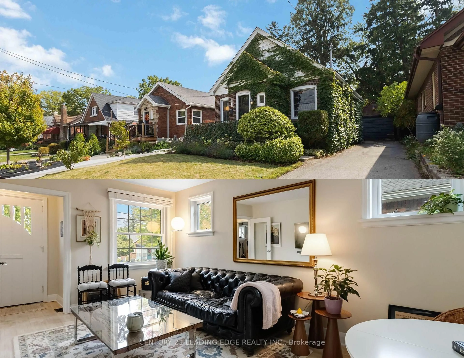2100 Evans Blvd, London South, Ontario N6M 0J6
Contact us about this property
Highlights
Estimated valueThis is the price Wahi expects this property to sell for.
The calculation is powered by our Instant Home Value Estimate, which uses current market and property price trends to estimate your home’s value with a 90% accuracy rate.Not available
Price/Sqft$424/sqft
Monthly cost
Open Calculator
Description
NEW PRICE !!! LIMITED TIME EXCLUSIVE LIFESTYLE HOME SHOW PRICING - ENDS JANUARY 30TH ,2026 ! THIS HOME IS NOW $100,000 OFF THE ORIGINAL PRICE. Sales office located at 674 CHELTON ROAD open for viewing SAT JAN 24 / SUND JAN 25 / Tuesday JAN 27/ Wednesday JAN 28 / Thursday JAN 29 from 4 to 7 . READY TO MOVE IN -NEW CONSTRUCTION! Are you searching for a spacious bungaloft with a walk out basement backing onto green space ? Look no further! The Carmel design offers 1789sq ft of meticulously finished living space. Key features include :1st Floor Primary Bedroom/ 2nd Floor- additional bedroom plus a versatile loft area, perfect for family or guests. Experience the perfect blend of elegance and functionality in your new dream home with the Carmel design. Pictures shown are of the model home. This house is ready to move in!
Property Details
Interior
Features
2nd Floor
Bathroom
0.0 x 0.04 Pc Bath
2nd Br
4.06 x 3.23Loft
3.76 x 3.66Exterior
Features
Parking
Garage spaces 1
Garage type Attached
Other parking spaces 2
Total parking spaces 3
Property History
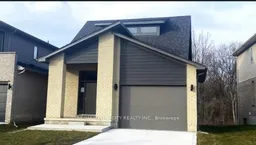 16
16