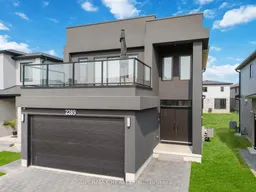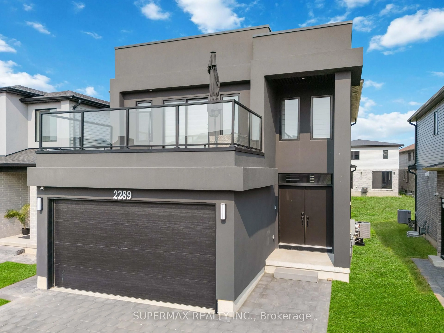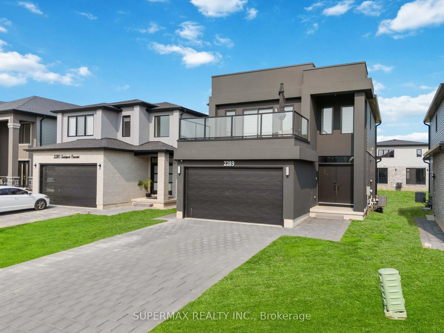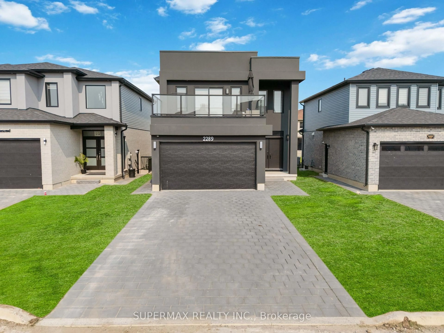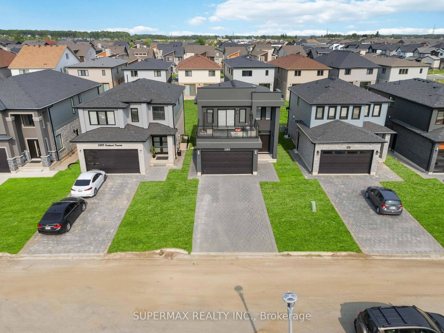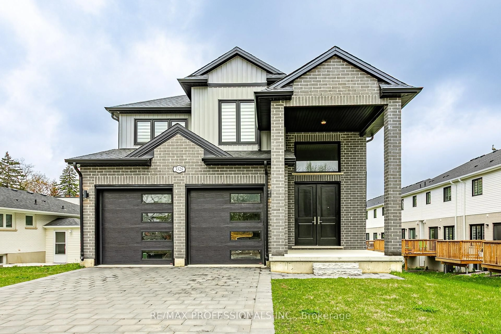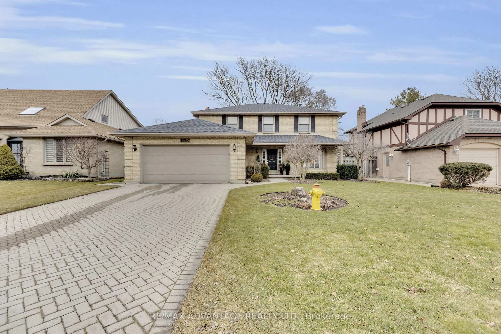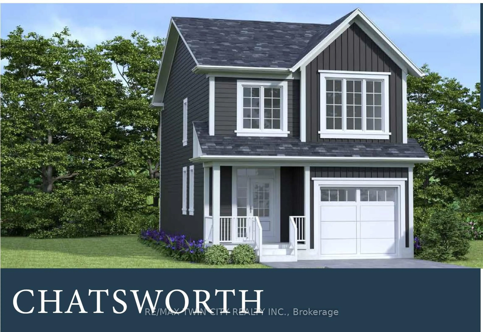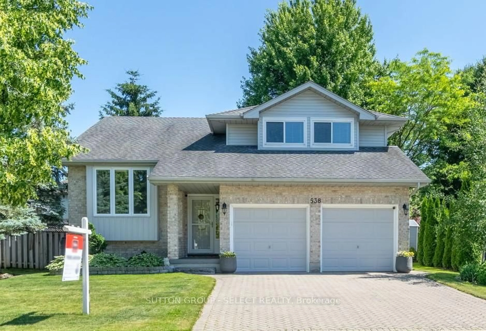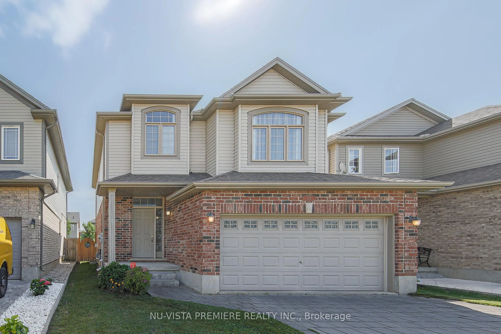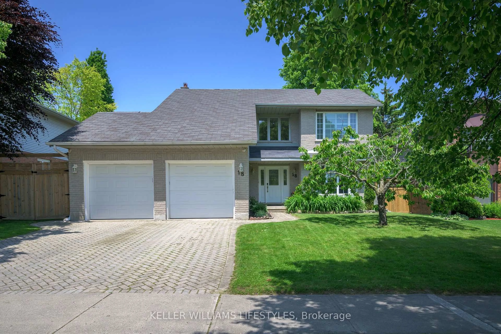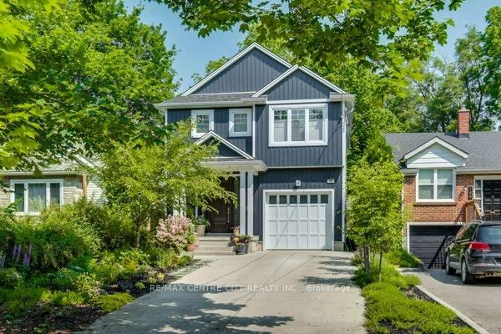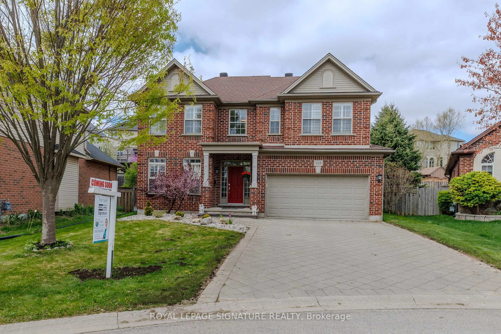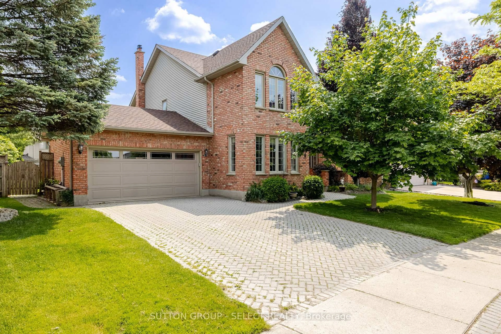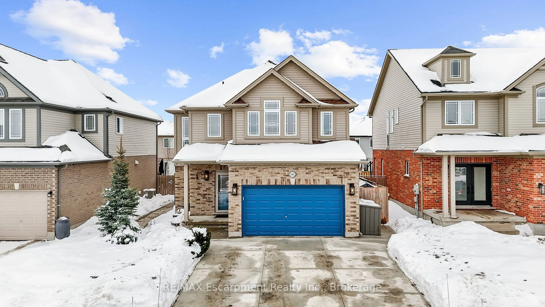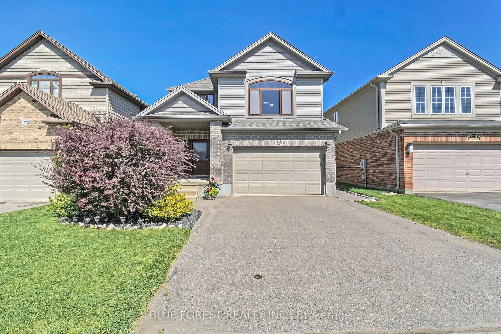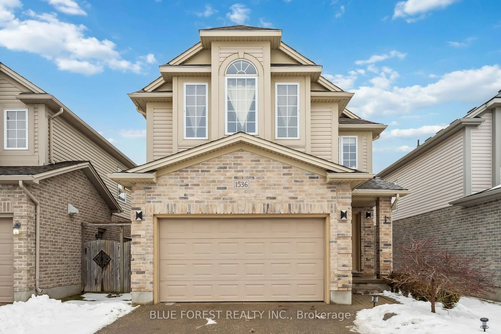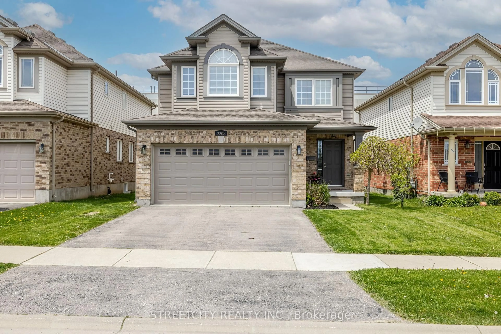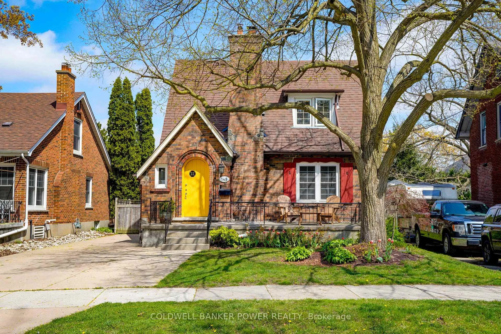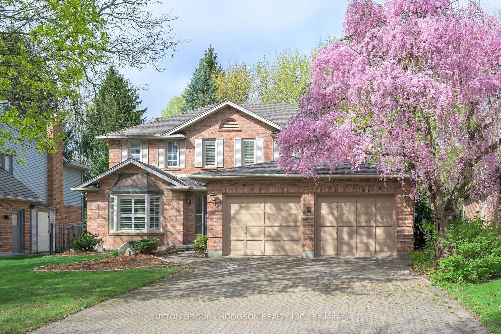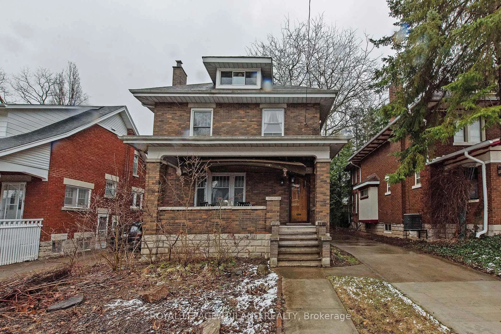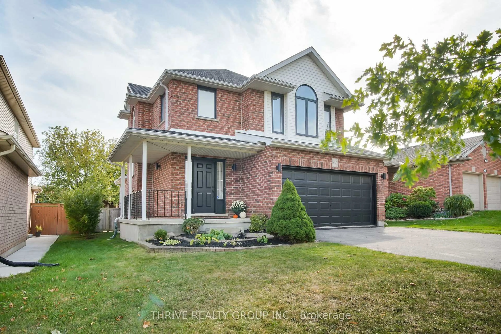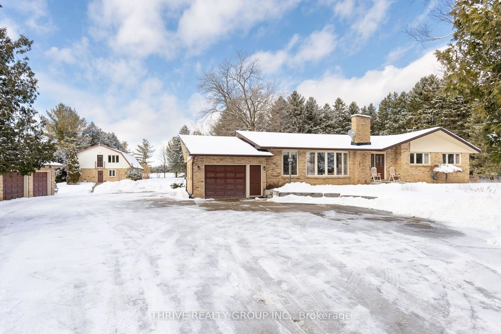2289 Southport Cres Cres, London South, Ontario N6M 0H9
Contact us about this property
Highlights
Estimated valueThis is the price Wahi expects this property to sell for.
The calculation is powered by our Instant Home Value Estimate, which uses current market and property price trends to estimate your home’s value with a 90% accuracy rate.Not available
Price/Sqft$513/sqft
Monthly cost
Open Calculator

Curious about what homes are selling for in this area?
Get a report on comparable homes with helpful insights and trends.
+10
Properties sold*
$770K
Median sold price*
*Based on last 30 days
Description
Welcome to this exceptional 4-bedroom, 3.5-bathroom home, expertly built by the renowned Patrick Hazzard Custom Homes, where quality craftsmanship meets elegant design. Thoughtfully laid out with generous living spaces, this home is ideal for families seeking comfort, functionality, and timeless style. The main level showcases premium finishes including hardwood flooring, pot lights, and a beautifully designed open-concept living and dining area. The gourmet kitchen is a chefs dream featuring quartz countertops, custom cabinetry, a large center island, and stainless steel appliances perfect for both entertaining and everyday living. Upstairs, the spacious primary bedroom is a true retreat with a luxurious ensuite and access to a private balcony, ideal for morning coffee or evening relaxation. All bedrooms are generously sized and thoughtfully positioned to offer both comfort and privacy. The fully finished basement with 9 foot high ceilings is a standout feature, offering excellent in-law suite potential with a separate entrance, a modern kitchen, a separate laundry a bedroom, a full bathroom, and a beautiful living area perfect for multigenerational living or rental income opportunities. This home also features a 2-car garage, no sidewalk, and a deep driveway with parking for up to six vehicles rare and valuable convenience for any household. Conveniently located close to Highway 401, top-rated schools, shopping, parks, and essential amenities, this move-in-ready home offers the perfect blend of luxury, space, and location. Don't miss your chance to make it yours!
Property Details
Interior
Features
Exterior
Features
Parking
Garage spaces 2
Garage type Attached
Other parking spaces 4
Total parking spaces 6
Property History
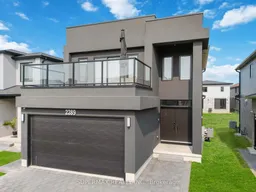 50
50