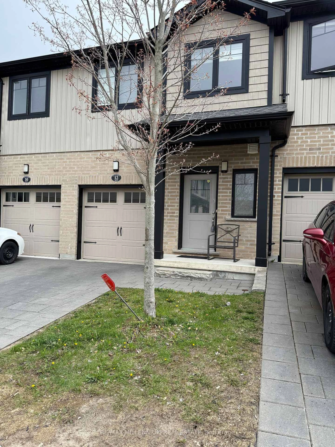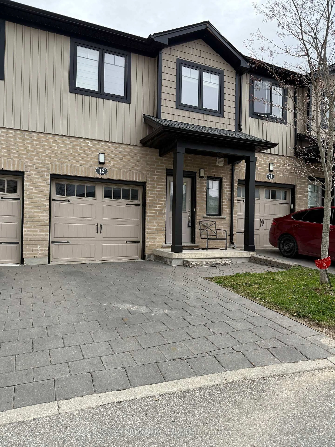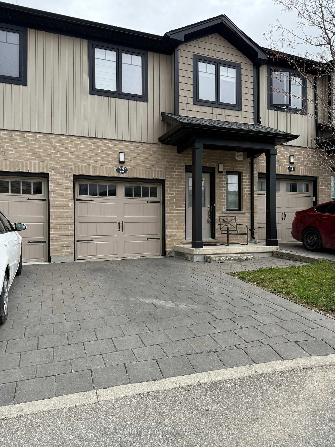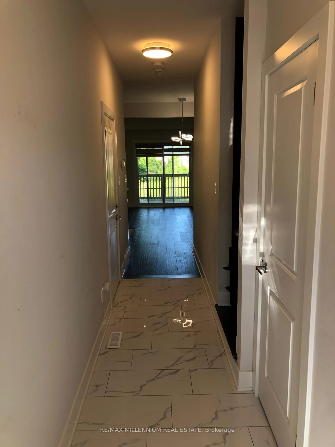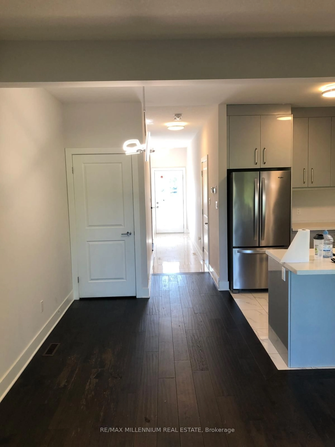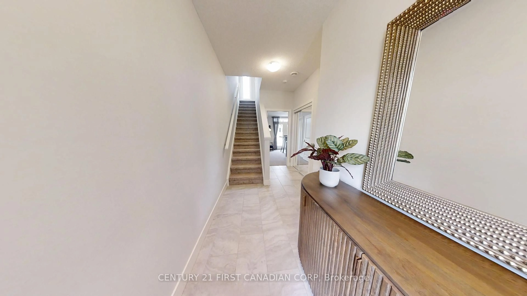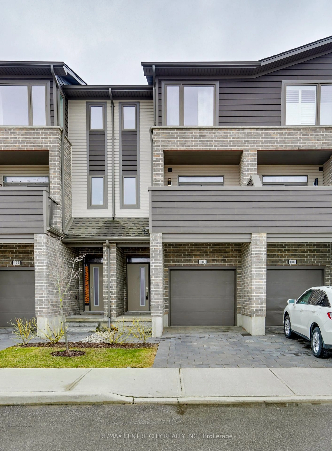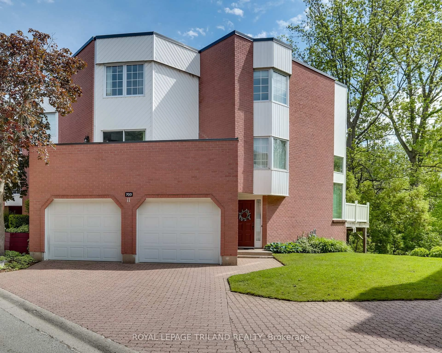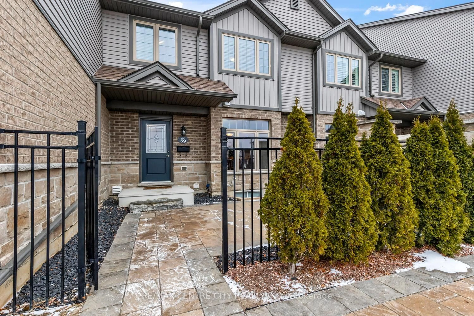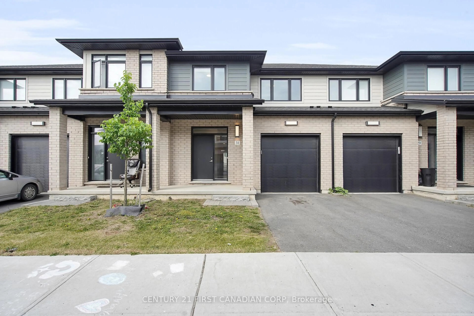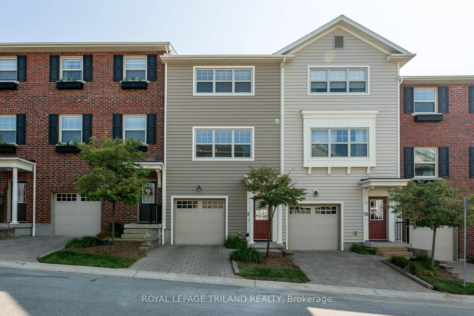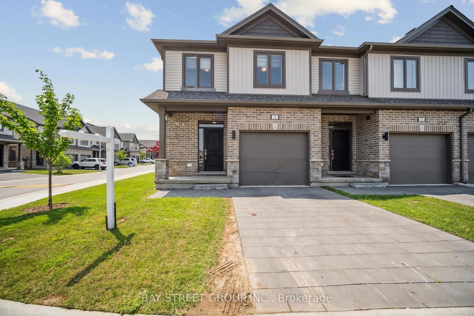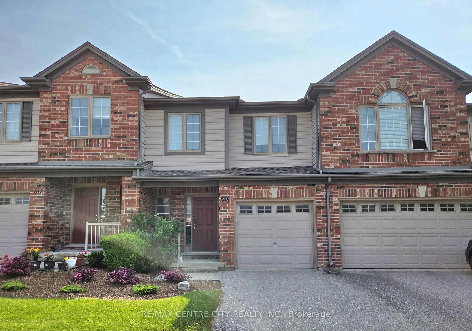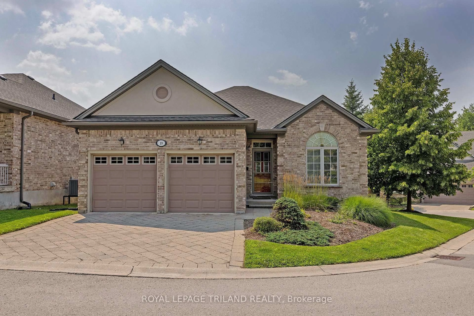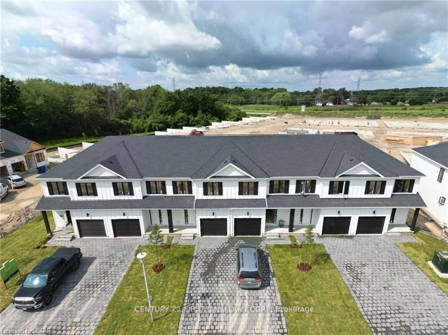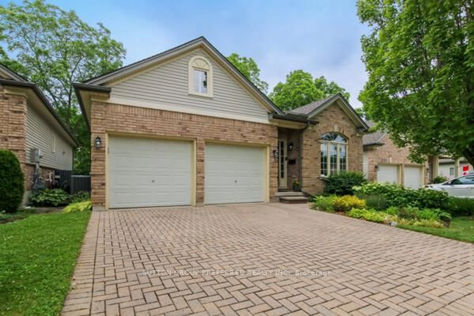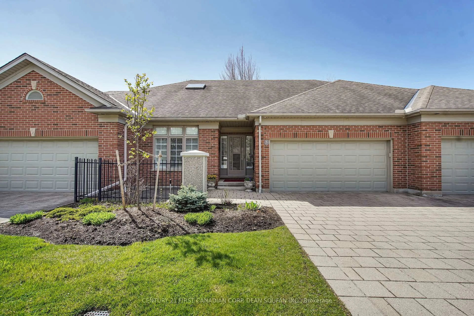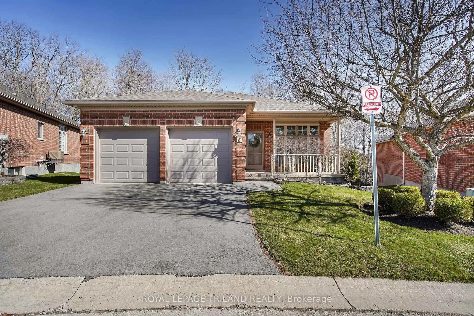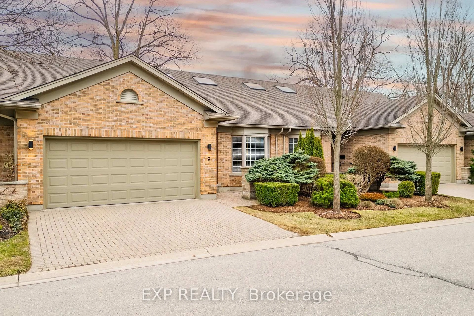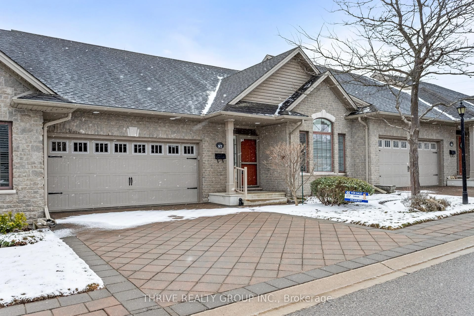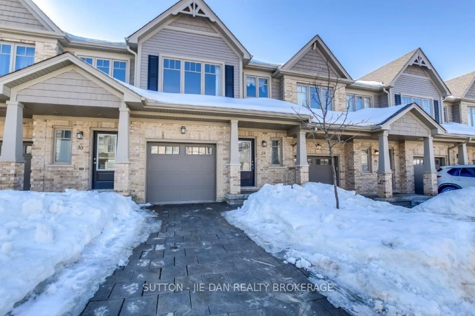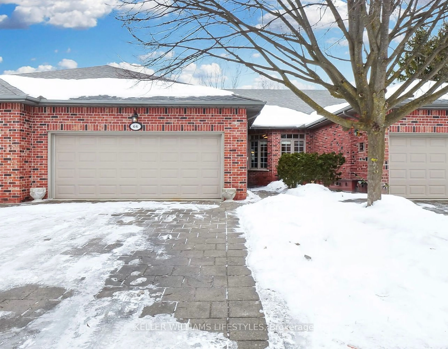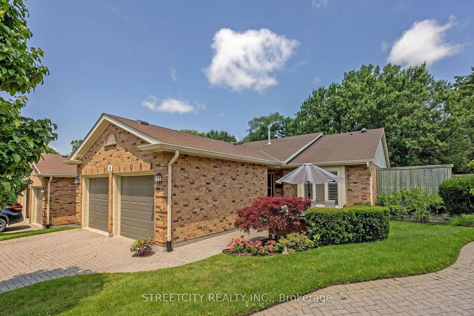2621 Holbrook Dr #12, London South, Ontario N6M 0G2
Contact us about this property
Highlights
Estimated valueThis is the price Wahi expects this property to sell for.
The calculation is powered by our Instant Home Value Estimate, which uses current market and property price trends to estimate your home’s value with a 90% accuracy rate.Not available
Price/Sqft$425/sqft
Monthly cost
Open Calculator

Curious about what homes are selling for in this area?
Get a report on comparable homes with helpful insights and trends.
+3
Properties sold*
$535K
Median sold price*
*Based on last 30 days
Description
{{{Welcome To This Beautiful Townhouse Situated In a Quite Neighbourhood}}} | 2019 Built Perfect For First Time Buyers | Only 5 Minutes Drive To The Highway 401 1 This Sun Filled House Features An Incredible Floor Plan | Main Floor Hallway Features Upgraded Rectangular Tiles Huge Kitchen With Upgraded Taller Cabinets With Upgraded Handles, Quartz Counter Tops, Stainless Steel Appliances | Living Room Overlooking The Backyard With Deck | Upgraded Laminate Floors in The Living Room and The Breakfast Area Lots of Pot Lights on The Main Floor | Upgraded Zebra Blinds Throughout The House | Laundry Conveniently Located On The Main Floor With Stainless Steel Sink and Lot's of Cabinets | {{Quartz Counter Tops in The Laundry Room)) [[Access From Inside The House To The One Car Garage)) | {{Oak Stairs Leads To The Upper Floor That Features 3 Bedrooms and 2 Full Washrooms}} | Huge Primary Bedroom With Huge Walk-In Closet and 4 Pc Ensuite With Standing Shower With Glass and Quartz Counter Tops | Lots of Natural Light Throughout The Second Floor As Well | Other Two Bedrooms Are Excellent Size With Lots of Sunlight | Double Door Linen Closet on The Upper Floor | 2nd Washroom on The Upper Floor Features Quartz Counter Top With Sink and Lots of Cabinets, Shower Tub {{Unspoiled Basement}} [[[[[Shows A+++++++++++++]]]]] {{{{Seeing is Believing}}}}
Property Details
Interior
Features
2nd Floor
3rd Br
2.68 x 3.29Broadloom / Closet / Window
Primary
3.75 x 4.0Broadloom / 4 Pc Ensuite / W/I Closet
2nd Br
2.68 x 3.6Broadloom / Closet / Window
Exterior
Parking
Garage spaces 1
Garage type Built-In
Other parking spaces 1
Total parking spaces 2
Condo Details
Inclusions
Property History
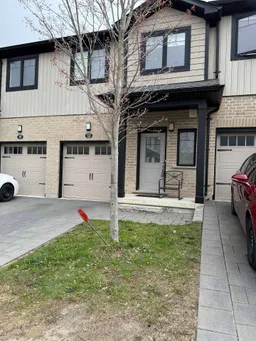 32
32