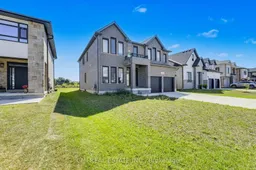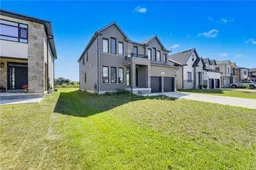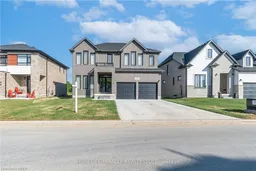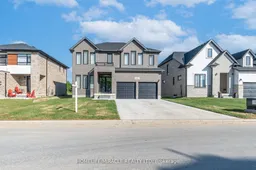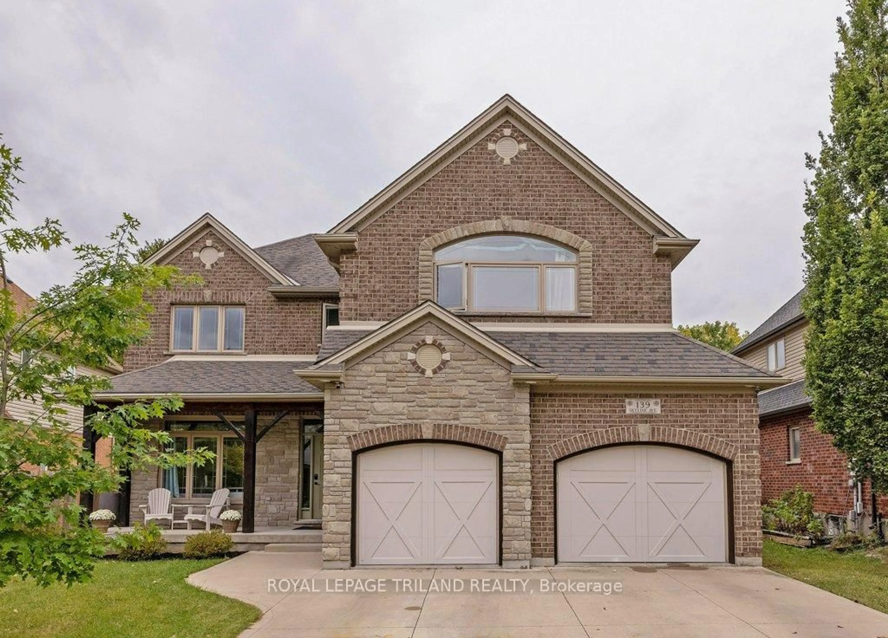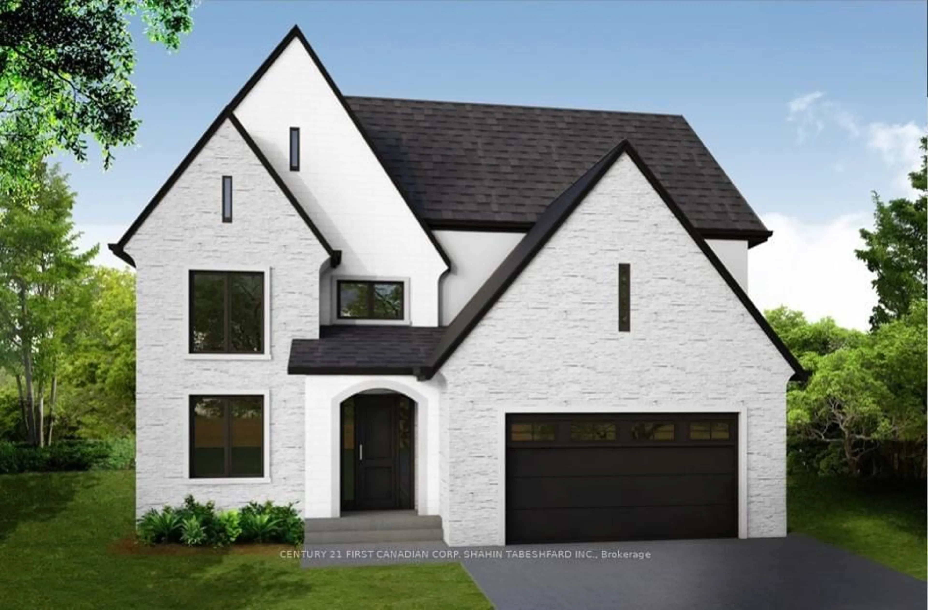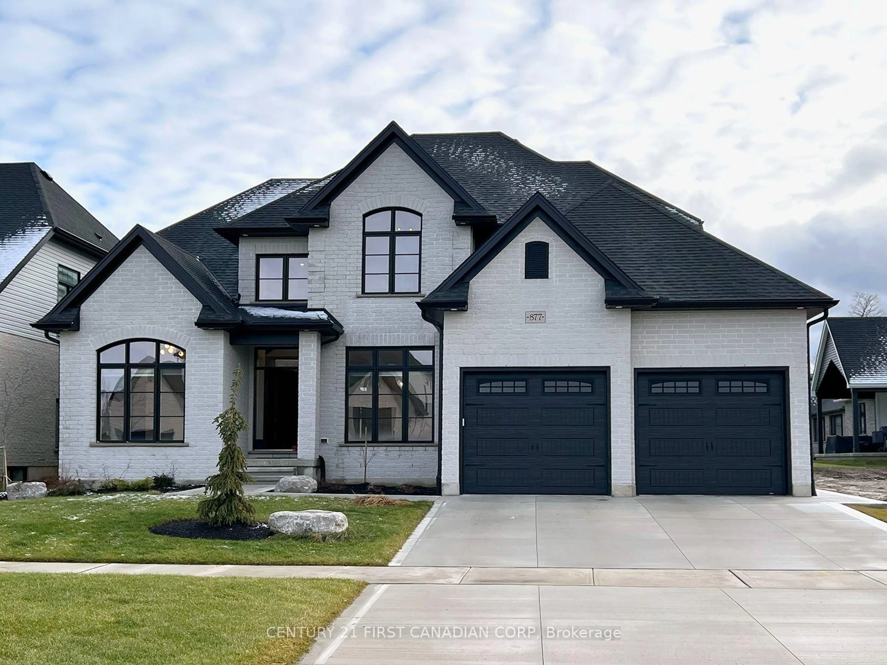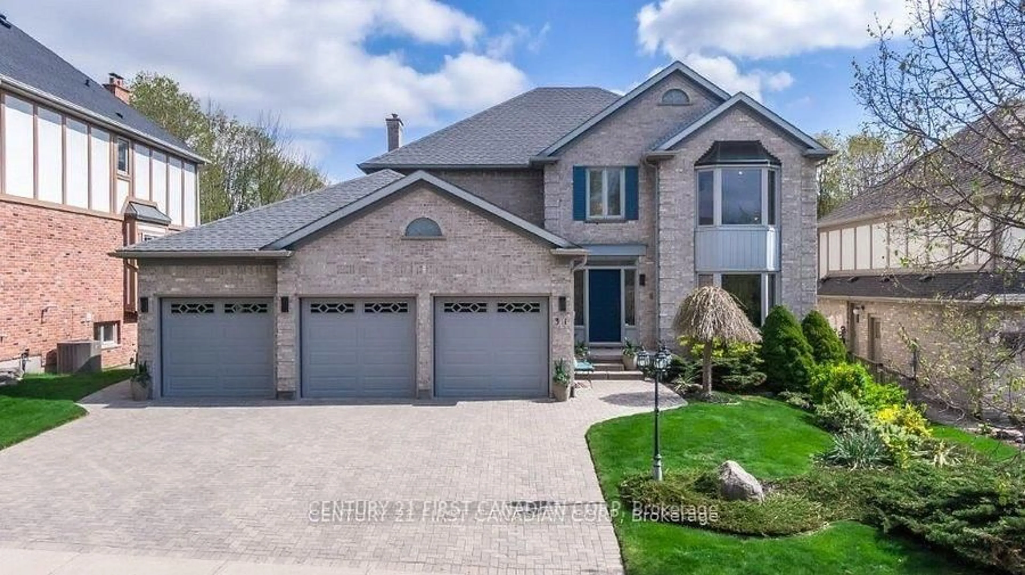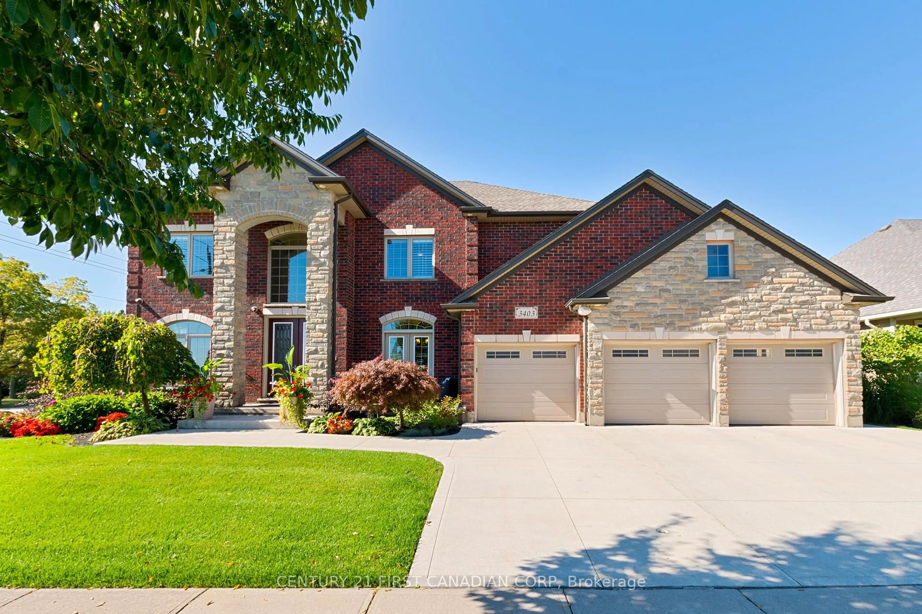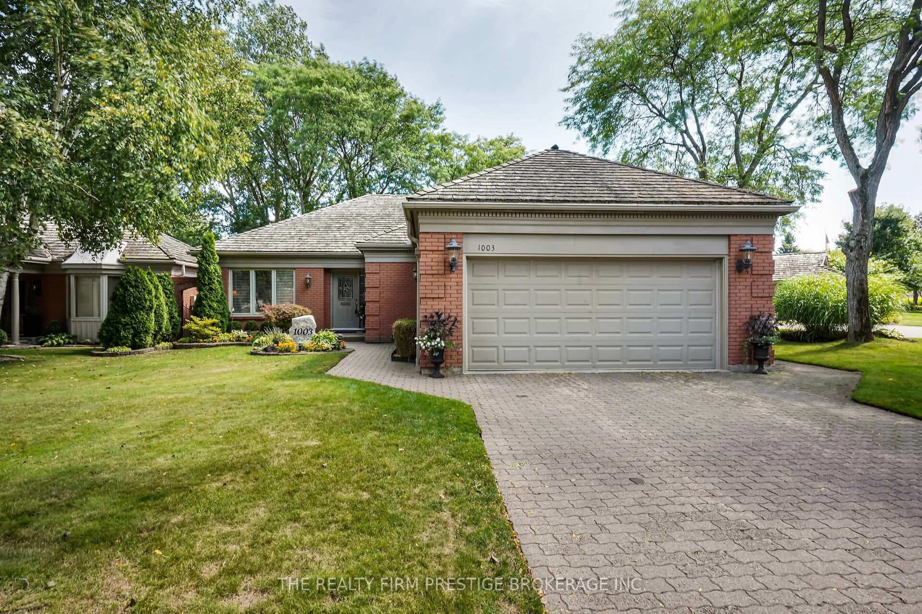Welcome to your dream home! This oversized 3,000+ sq ft detached residence is an entertainer's paradise, boasting an exceptional 4 bedrooms and 5 bathrooms in the exclusive Heathwoods community. The main floor is designed for connection, featuring a sweeping open-concept living area that flows into a gourmet kitchen with extensive cabinetry and a sun-drenched breakfast nook. Host elegant dinners in the formal dining room. Upstairs, the luxury continues. The expansive primary suite is a true spa-like retreat with a massive walk-in closet and a premium 5-piece ensuite. Best of all? Every additional spacious bedroom has its own ensuite washroom, offering unparalleled privacy and convenience for the whole family. Enjoy summer BBQs in the beautiful backyard. Location is everything: just moments to Bostwick Community Centre, top-rated schools, parks, and the Wonderland Road shopping hub, with easy highway access. This is your chance to secure a piece of prime real estate!
Inclusions: All fixtures permanently attached to the property in "as is" condition.
