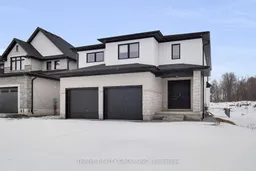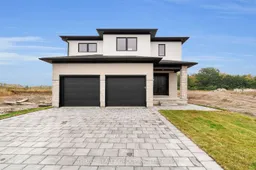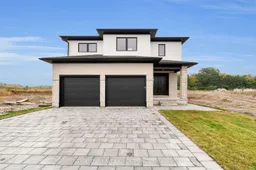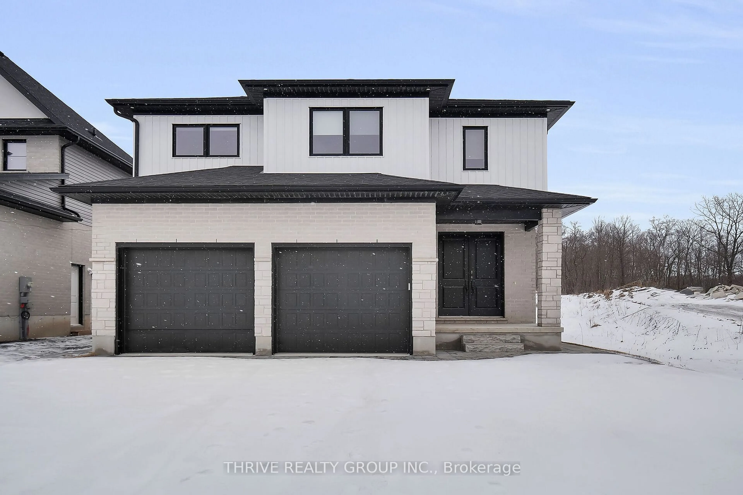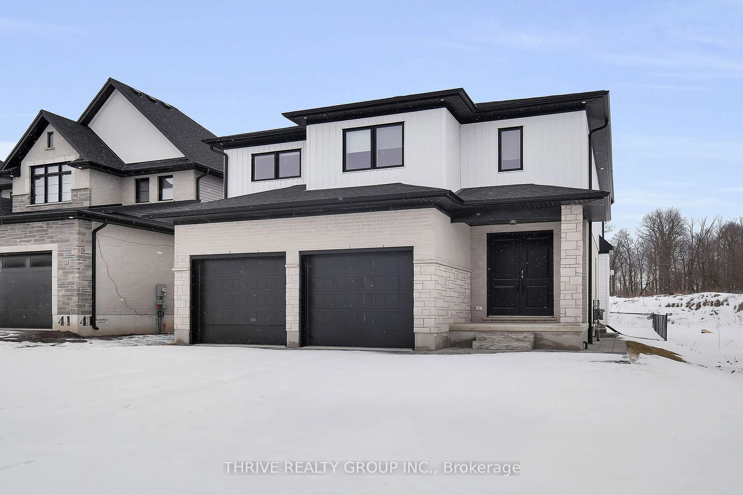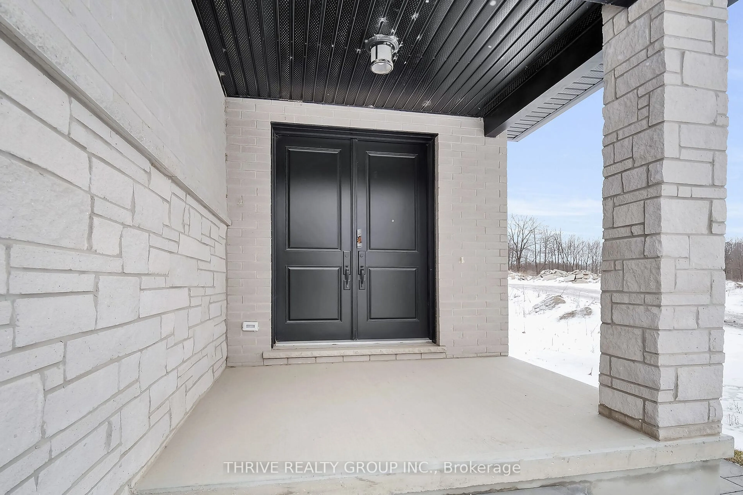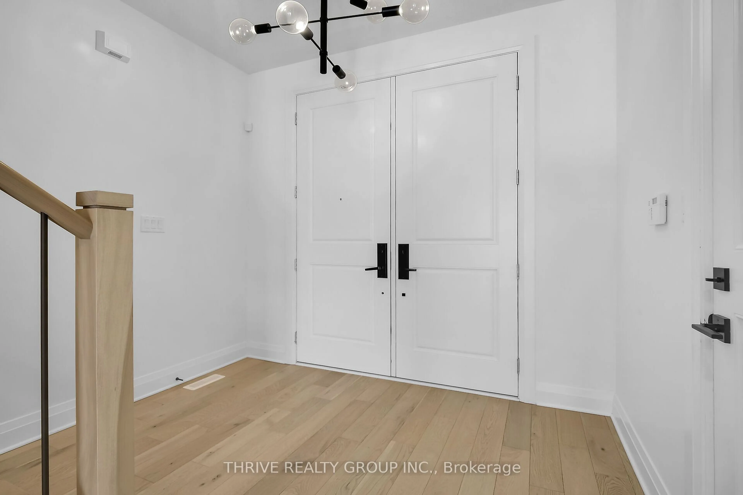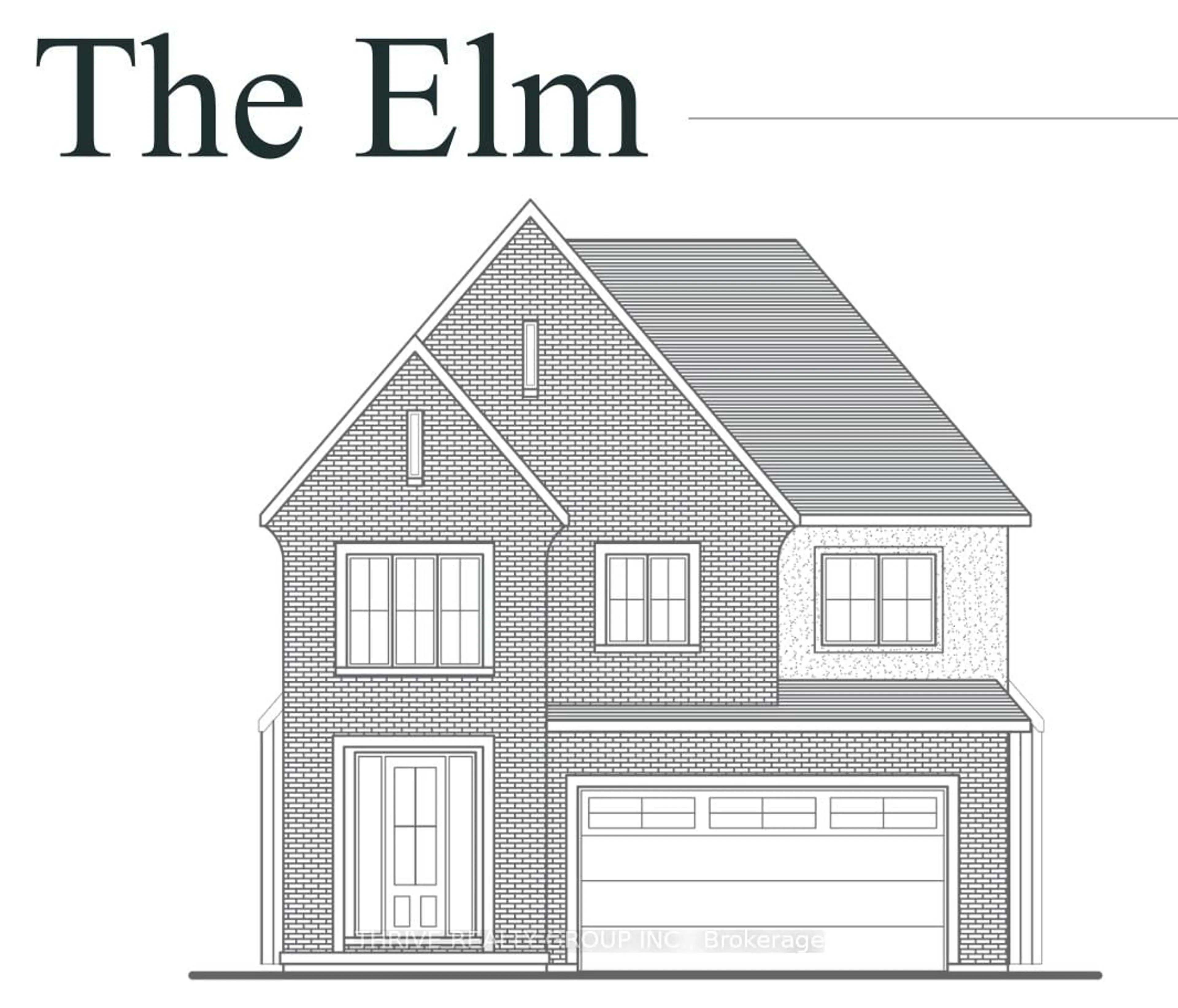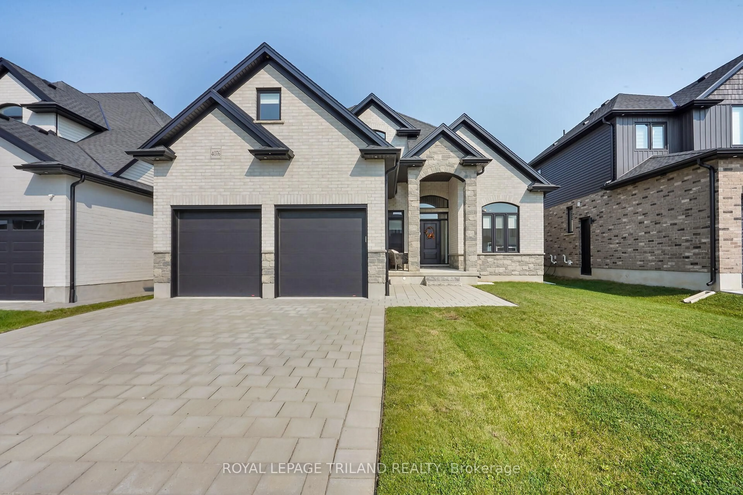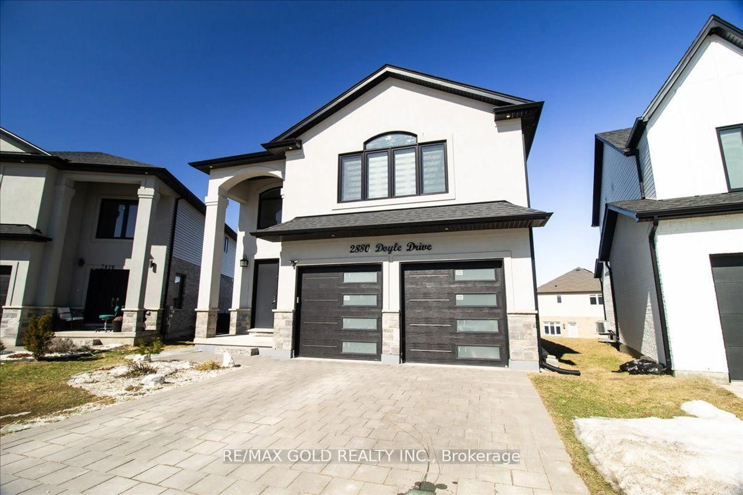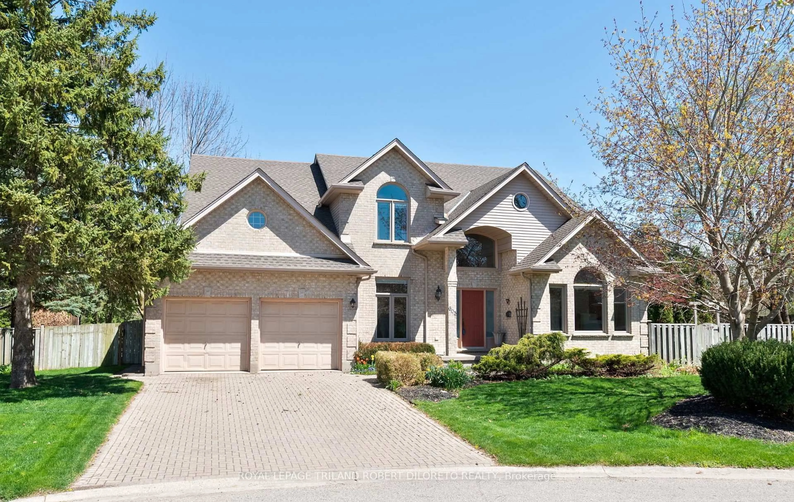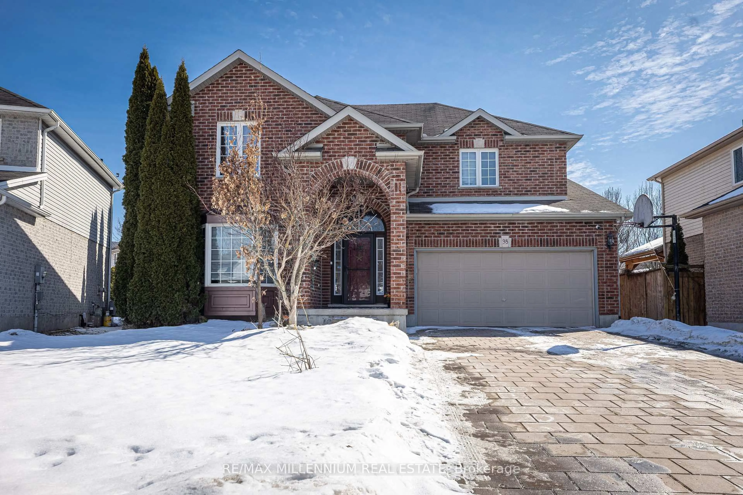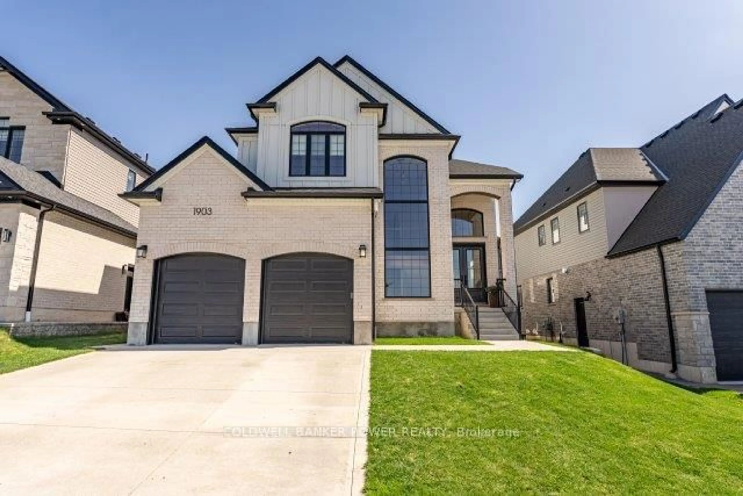3958 Campbell St, London South, Ontario N6P 0H7
Contact us about this property
Highlights
Estimated ValueThis is the price Wahi expects this property to sell for.
The calculation is powered by our Instant Home Value Estimate, which uses current market and property price trends to estimate your home’s value with a 90% accuracy rate.Not available
Price/Sqft$629/sqft
Est. Mortgage$6,012/mo
Tax Amount (2024)$5,695/yr
Days On Market68 days
Description
This beautifully crafted residence offers 2,253 sq ft of premium living space in the sought-after Heathwoods community. Step through the elegant double front doors into a bright and airy foyer that leads to an open-concept main floor. Here, you'll find rich hardwood flooring throughout, a striking staircase with black metal spindles, and a spacious mudroom. The gourmet kitchen features custom cabinetry, quartz or granite countertops, and a central island with a breakfast bar. The expansive family room, illuminated by 7' high windows and a patio slider, offers a bright and welcoming space for relaxation. Upstairs, the home boasts four generous bedrooms and two full bathrooms. You'll appreciate the Jack & Jill style access for the extra bedrooms. The primary suite is a true retreat with a walk-in closet and a luxurious 5-piece ensuite, complete with a tiled shower with a glass enclosure, quartz countertops, and double sinks. Conveniently, the upper level also includes the laundry room. The paver stone driveway leads to your double car garage with inside entry. This home combines modern convenience with thoughtful design make it yours today!
Property Details
Interior
Features
Main Floor
Family
4.27 x 5.18Dining
3.66 x 3.05Combined W/Kitchen
Kitchen
3.71 x 3.25Pantry
Exterior
Features
Parking
Garage spaces 2
Garage type Attached
Other parking spaces 2
Total parking spaces 4
Property History
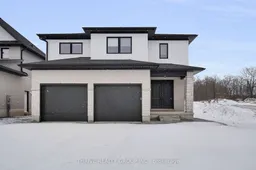 50
50