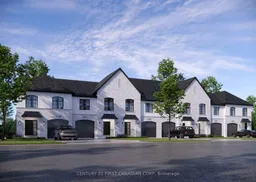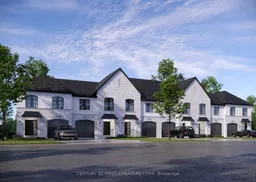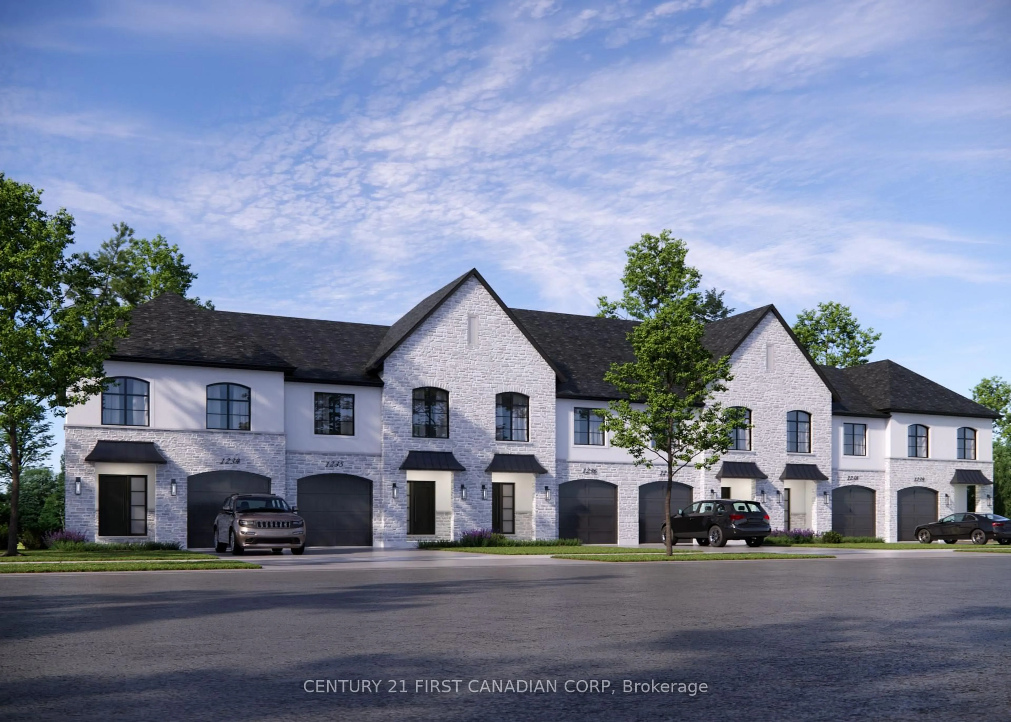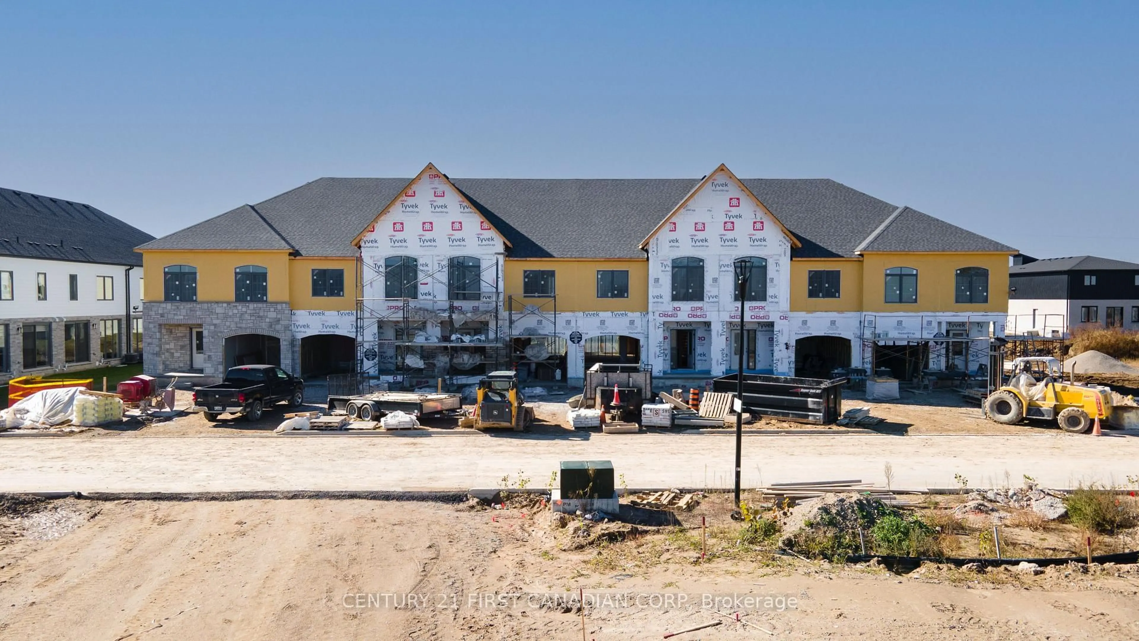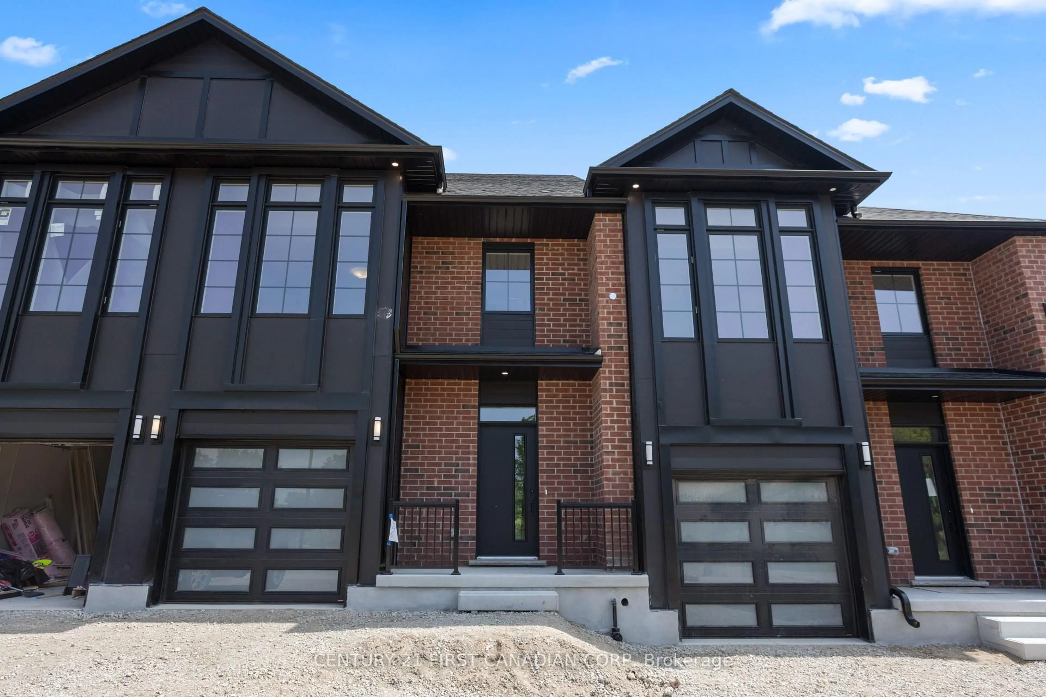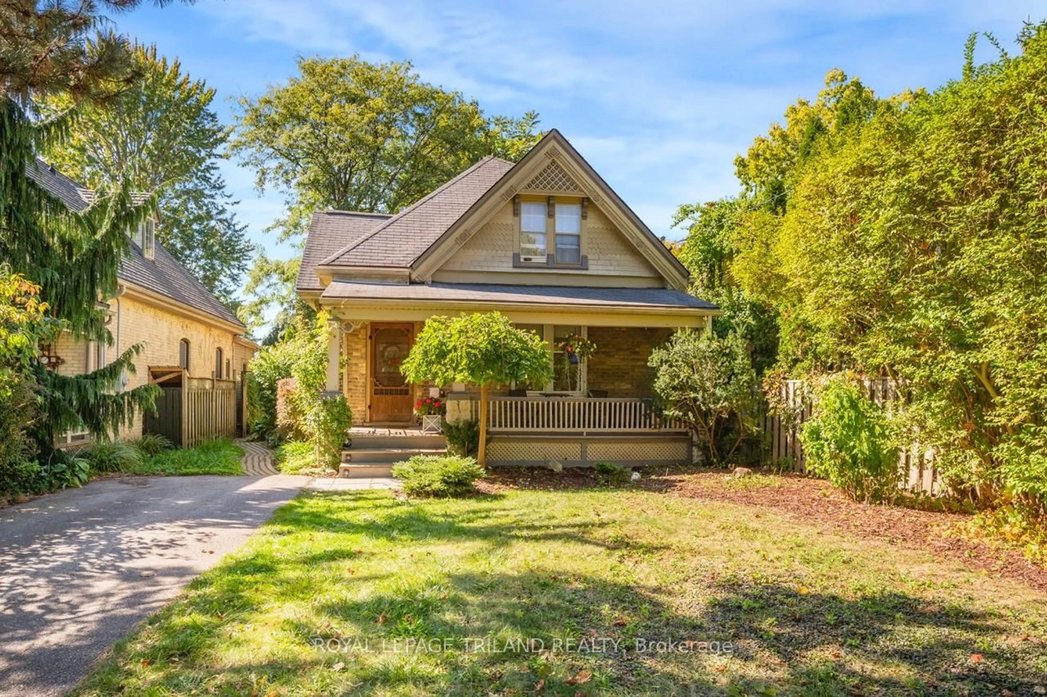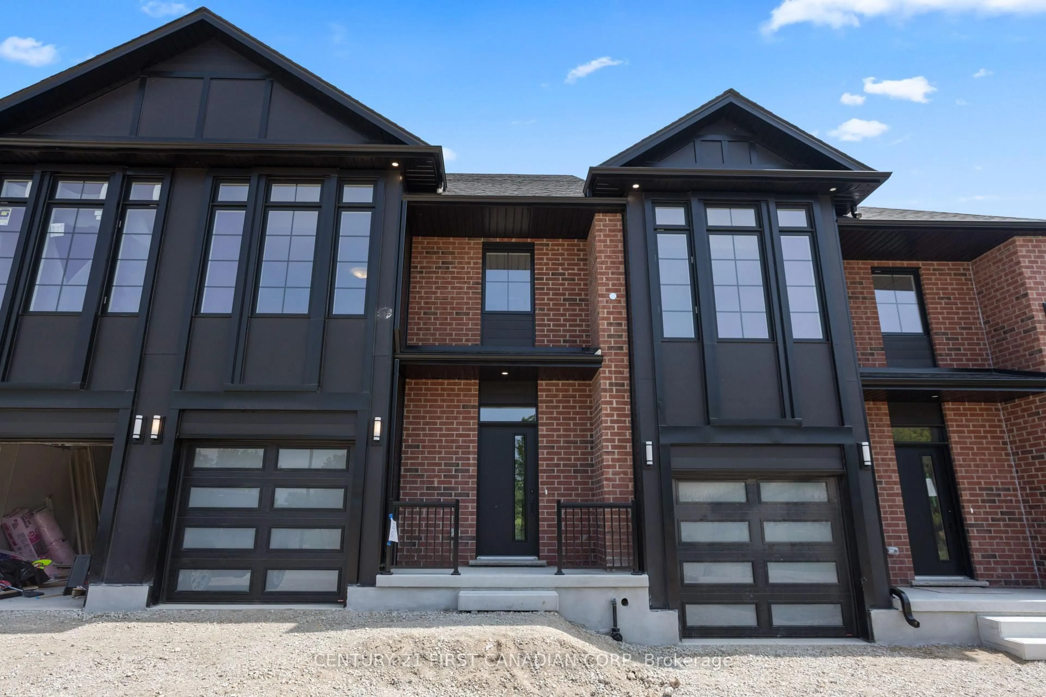4273 Calhoun Way, London South, Ontario N6P 1J9
Contact us about this property
Highlights
Estimated valueThis is the price Wahi expects this property to sell for.
The calculation is powered by our Instant Home Value Estimate, which uses current market and property price trends to estimate your home’s value with a 90% accuracy rate.Not available
Price/Sqft$373/sqft
Monthly cost
Open Calculator
Description
Welcome to Southwest London's newest neighbourhood, Liberty Crossing, located by Wonderland Road S & Exeter Road! This Freehold Townhome Development boasts Beautiful Designs, Spacious Interior Living Spaces, and NO CONDO FEES! Built by the Award-Winning Builder, Rockmount Homes Inc., renowned for their craftsmanship and townhome design, these grand homes are finished with stone and Hardie-panelling exteriors. The upgraded finishes continue inside with engineered hardwood flooring throughout the main level, oversized floor-to-ceiling windows & patio door, and customizable kitchen/lighting/plumbing selections. Upstairs, you'll find three spacious bedrooms, two full bathrooms, and a tiled laundry room, designed with convenience in mind. The luxurious primary suite features a walk-in closet and spa-like ensuite complete with dual vanities and a glass-enclosed tiled shower. Located just minutes from Highways 401 & 402, Liberty Crossing offers easy access to everything London has to offer from local shops, sports parks, and golf courses, to Boler Mountain and great schools right in Lambeth. Visit our weekly open houses or schedule a private showing today!
Property Details
Interior
Features
Exterior
Features
Parking
Garage spaces 1
Garage type Built-In
Other parking spaces 1
Total parking spaces 2
Property History
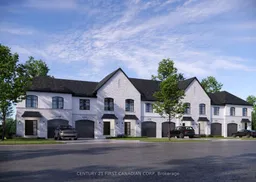 7
7