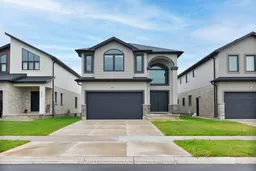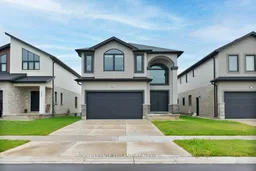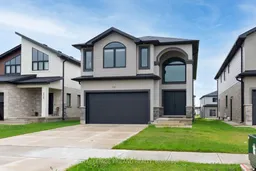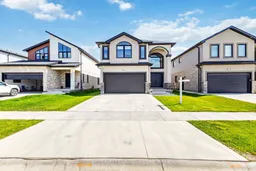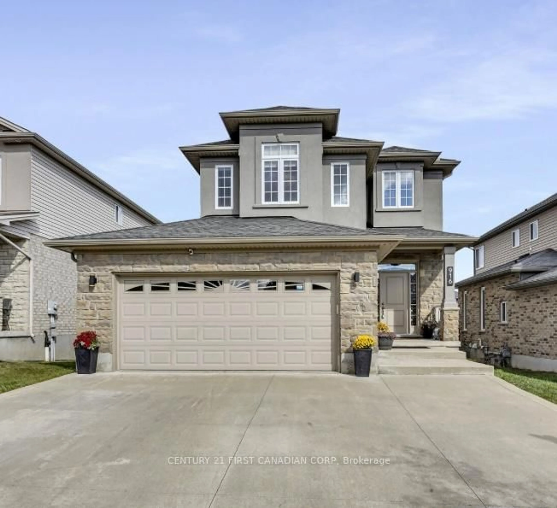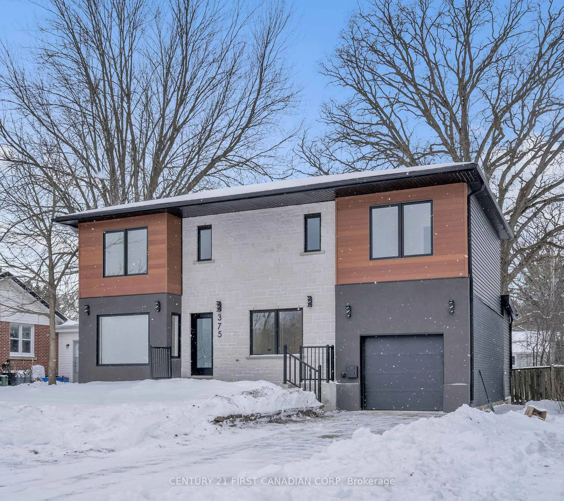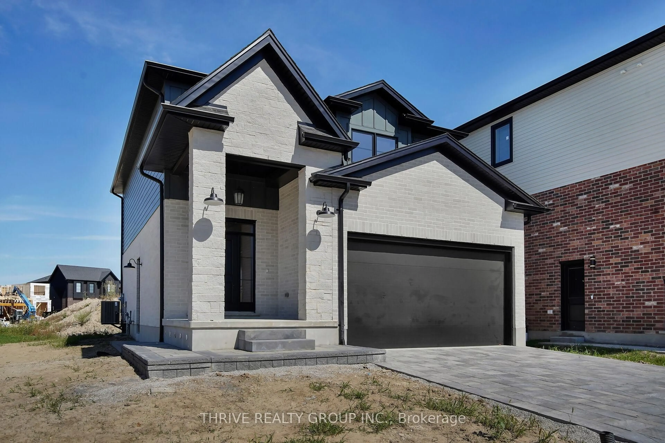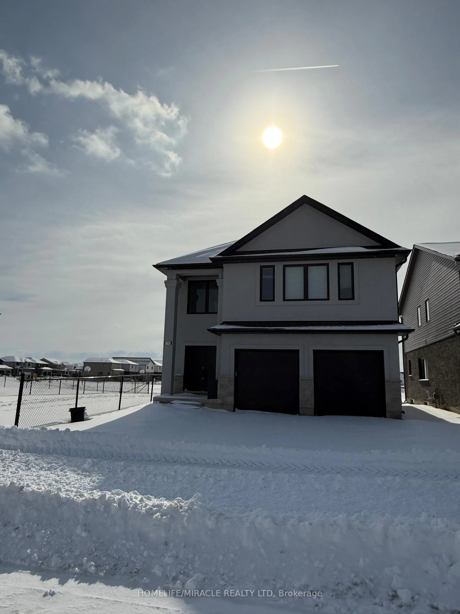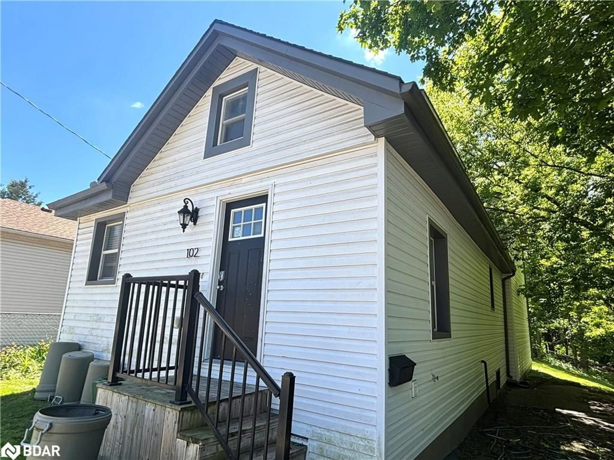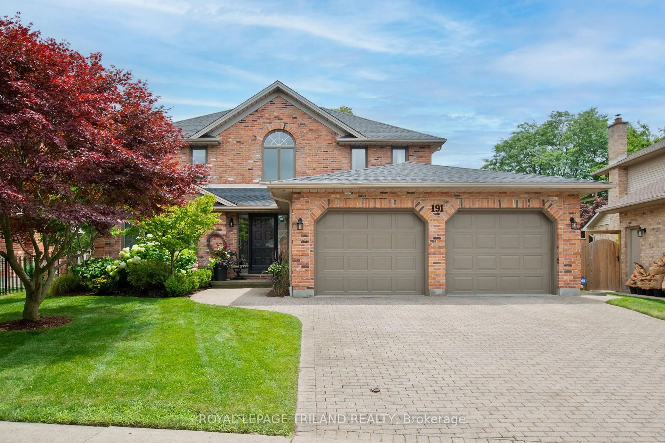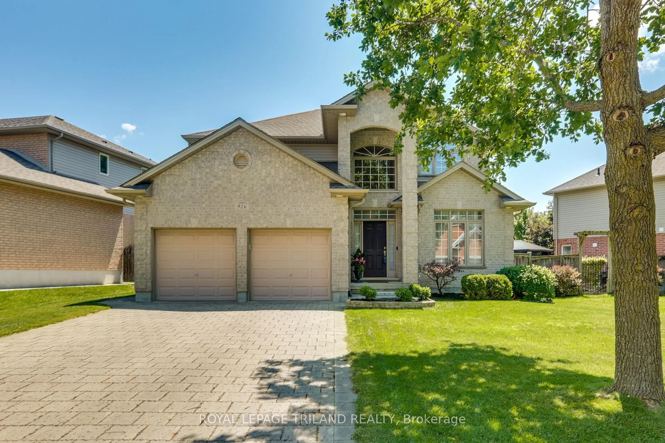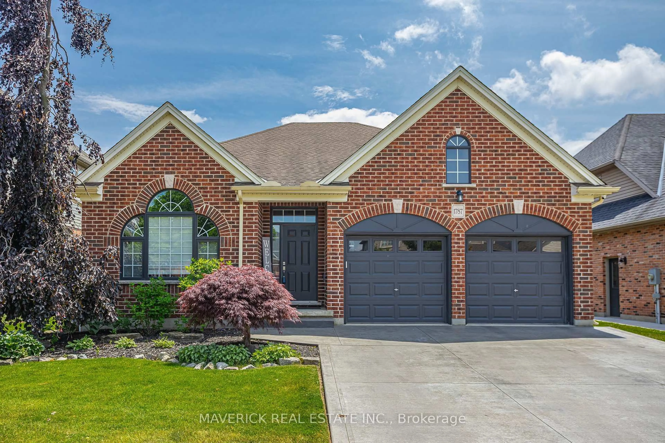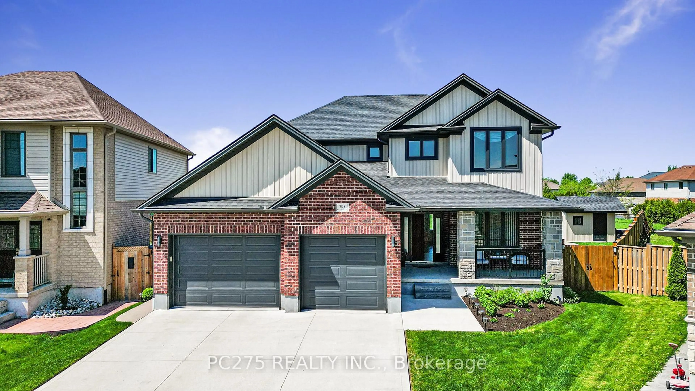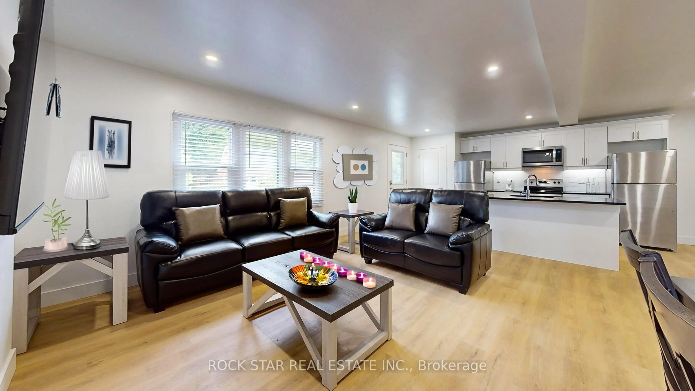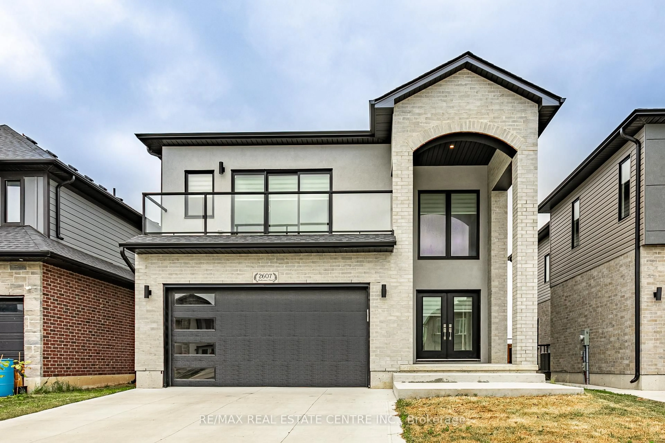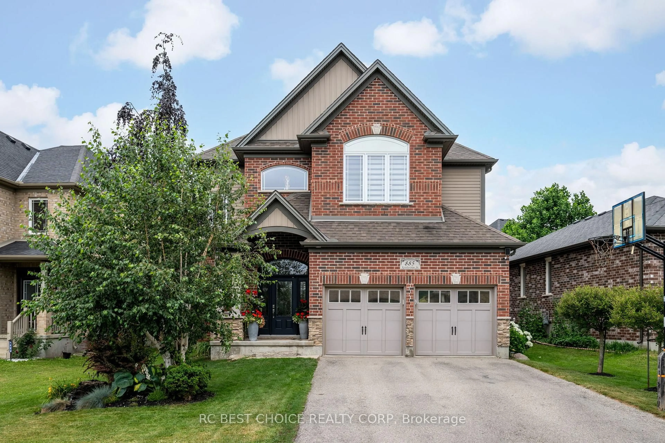Welcome to the sought-after Longwoods community in London, where family-friendly living meets modern convenience with nearby schools, parks, shopping, dining, and easy highway 401/402 access. This beautiful 3.5-year-young two-storey home offers 2,531 sq. ft. of living space, featuring 4 spacious bedrooms, 3.5 baths (including 3 full on the second level with two of them as ensuite), and a versatile den. The stylish kitchen boasts quartz countertops, an island, backsplash, and gas line connections both in the kitchen and at the patio. Quality finishes include engineered hardwood on the main floor and second-level hallway, tiles in wet areas, and matching vinyl floors in all bedrooms. Additional highlights open to above ceiling height at foyer, tons of natural light, a side entrance to the unfinished basement, 25 pot lights, 200-amp service, rough-in for central vacuum, a double garage and a dual vehicle park concrete driveway. This home blends luxury finishes with practical design, all in a prime location surrounded with all major amenities you need near your living!
Inclusions: Stainless Steel Refrigerator, Gas Stove, Dishwasher, Dryer and Washer
