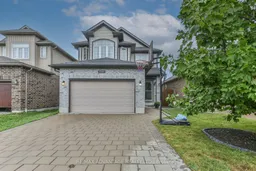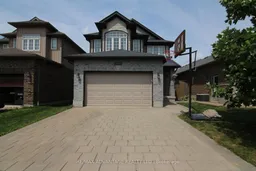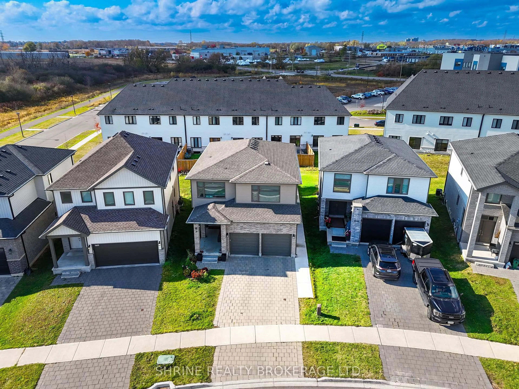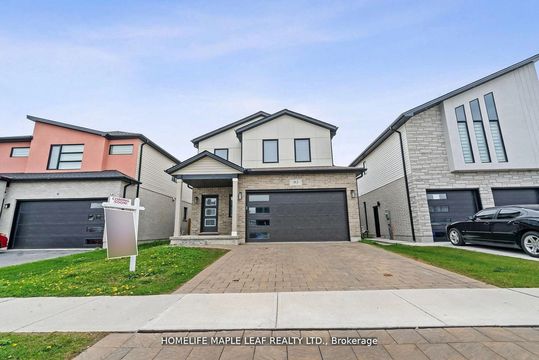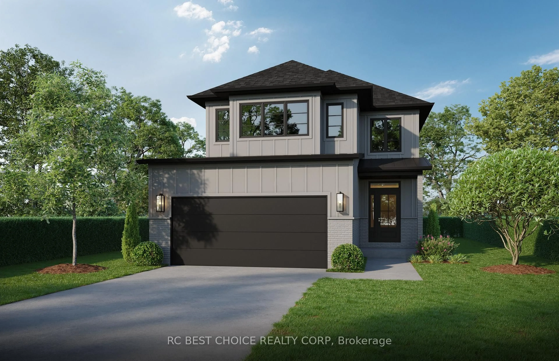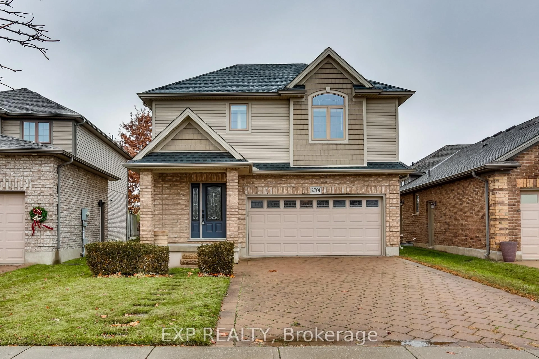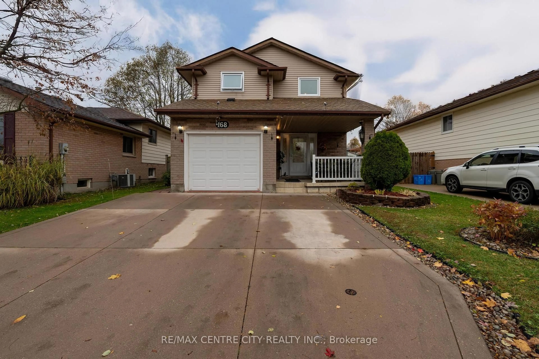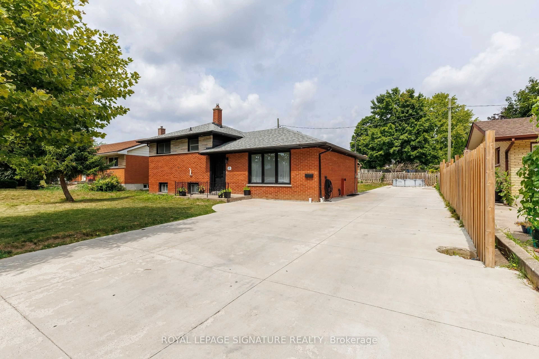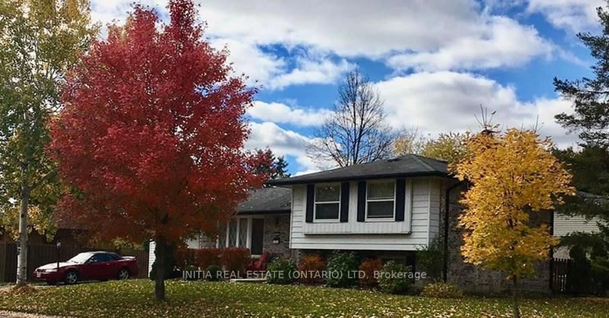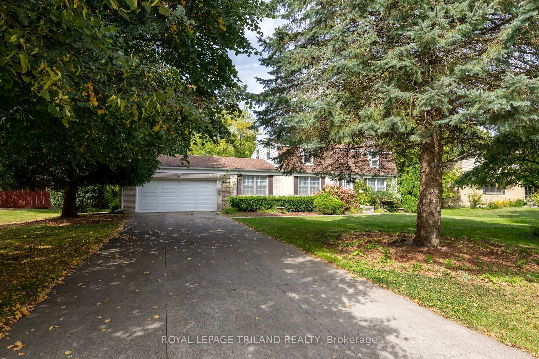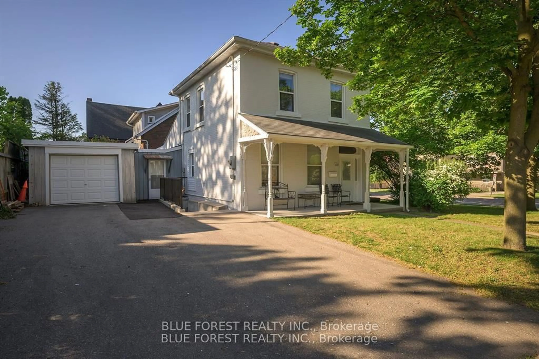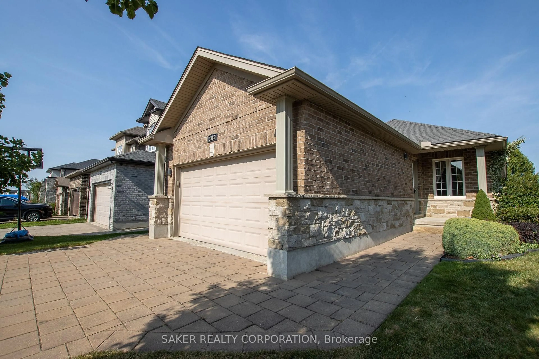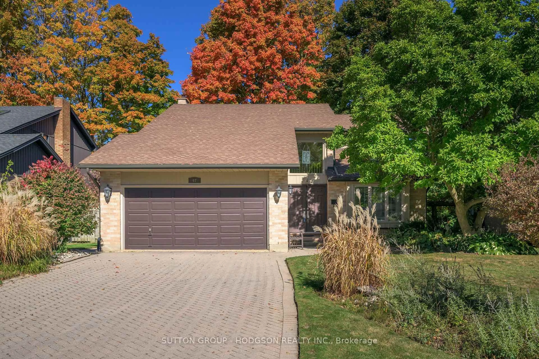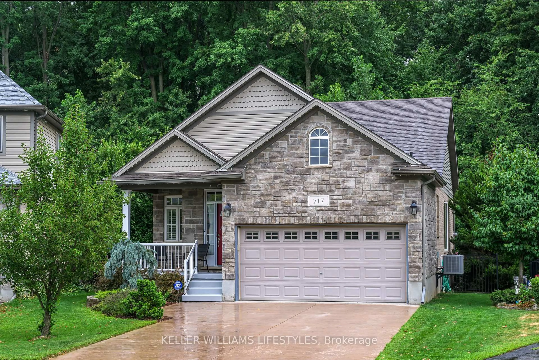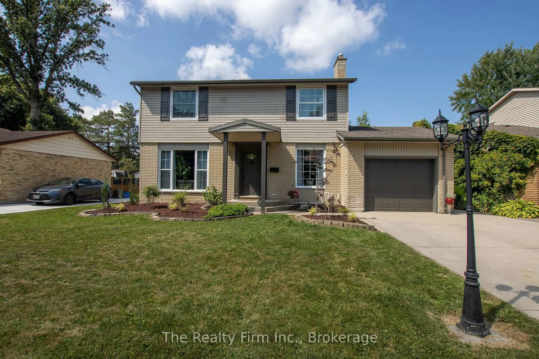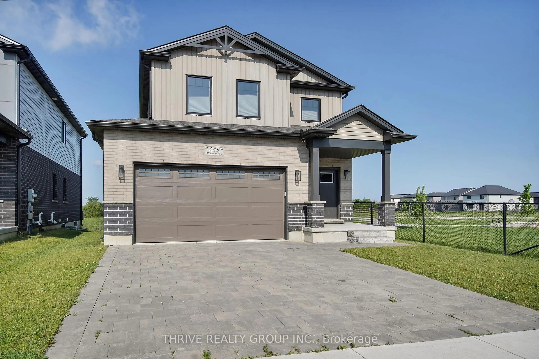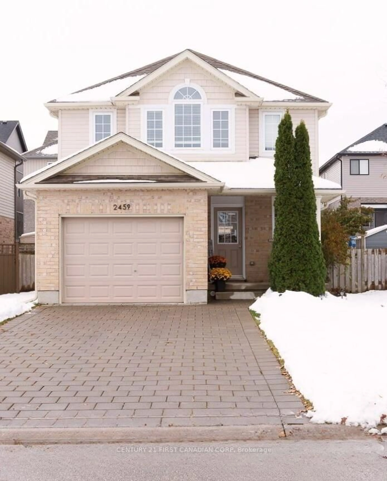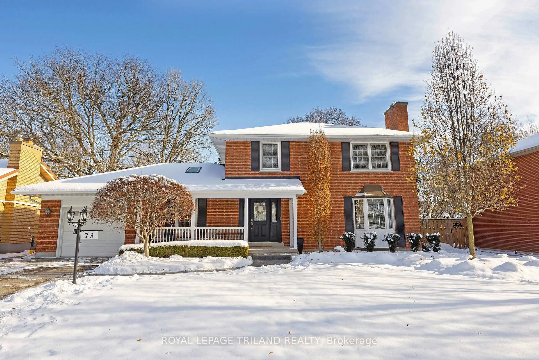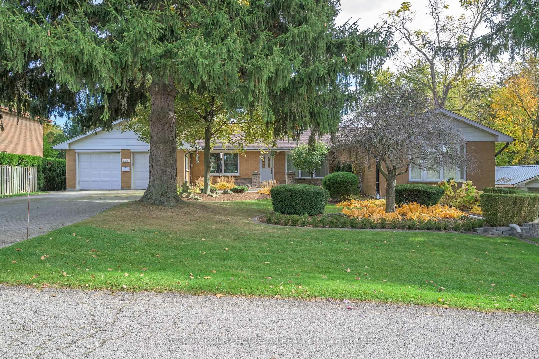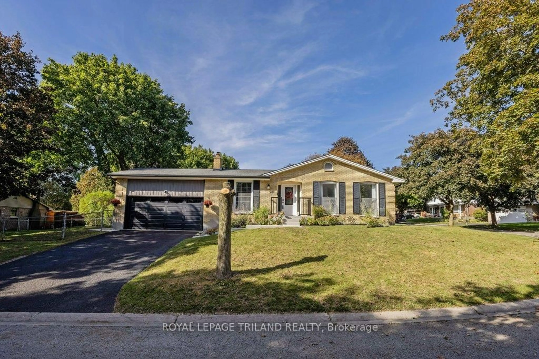Welcome to 3389 Emilycarr Lane, a spacious 4-bedroom, 3 bathroom home located in the desirable Copperfield neighbourhood of South London. Set on a quiet street and backing onto the Teppermans lot, this home offers added privacy with no rear neighbours. The open-concept main floor features a bright and airy living space, ideal for entertaining and everyday life. The kitchen includes a new stove and dishwasher, and flows seamlessly to a backyard deck perfect for relaxing evenings or summer BBQs. Upstairs, the primary suite offers his and her closets and a private ensuite with a soaker tub and separate shower. Three additional bedrooms and a full bathroom provide plenty of space for a growing family, and the convenience of second-floor laundry adds even more practicality. The finished basement is currently set up as a large games room, with a framed-in rough-in for a future bathroom, offering flexible options for future use. Located in family-friendly Copperfield, youre minutes from schools, parks, shopping, and quick access to Highway 401. This move-in ready home combines space, comfort, and location in one of South Londons most sought-after communities. The "on ground" pool is easily removed if you don't like pools and want the green space added back!
Inclusions: Fridge, Stove, Dish Washer, Washer, Dryer, Window Coverings, Smoke Detectors, Garage door opener and remote.
