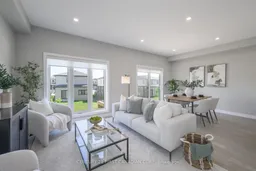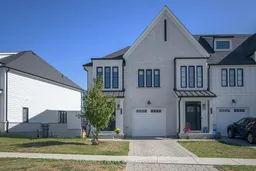Welcome to 3612 Southbridge Avenue, located in the Middleton neighbourhood of South London. These award-winning townhomes are renowned for their stunning stonework and thoughtful interior design, boasting upgraded finishes inside and out! This property is a rare walkout, end-unit lot for additional access and tranquility. You'll notice how large the home feels, with all 1,796 square feet built with intention for where people spend their time most. The 9-foot ceilings and large rear windows expand the open main level to feature the engineered hardwood flooring, upgraded kitchen cabinets and tiled backsplash, and poplar-stained staircase. Enjoy the added natural light through the main level with the extra side-windows, or step out to the raised deck overlooking the rear yard and trees. Upstairs, you will find three spacious bedrooms and two full baths, plus a large laundry room for functional living. Each bathroom features quartz countertops, and the primary ensuite has a stepless-entry, fully tiled shower and niche. Middleton offers quick access to major shopping plazas, highway 401 & 402, and nearby parks, golf courses, and Boler Mountain. Contact the Listing Agent for your private showing today!





