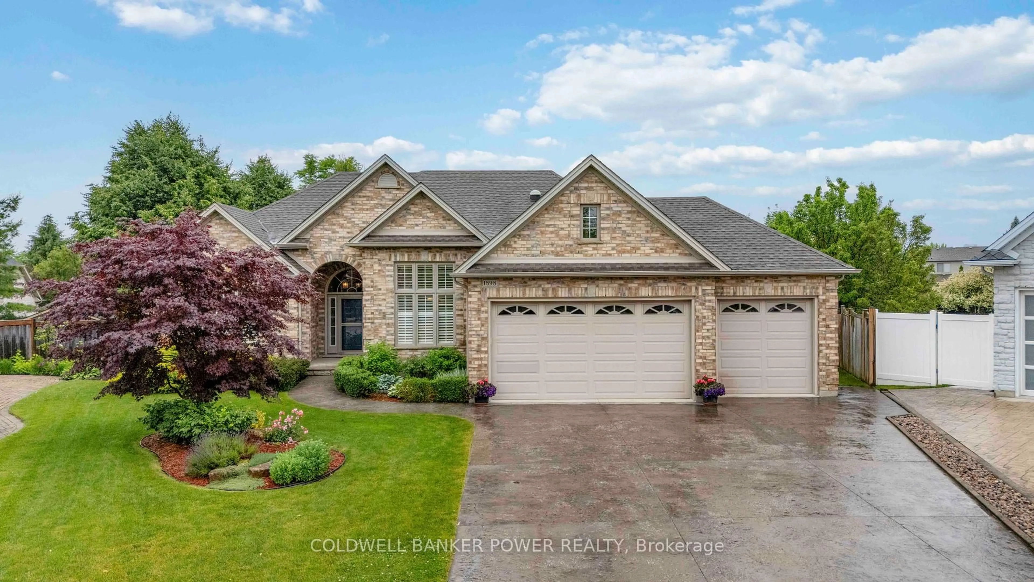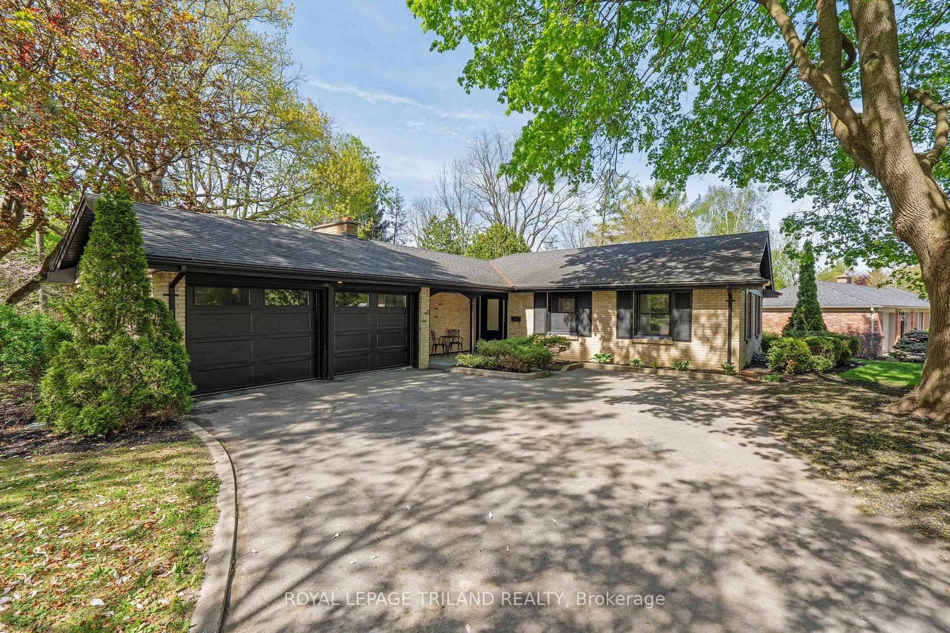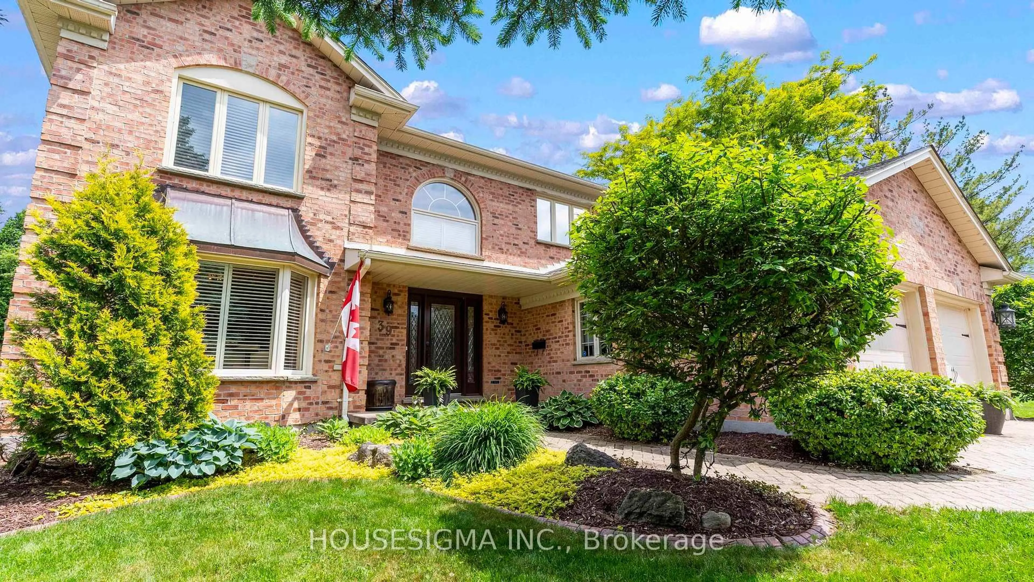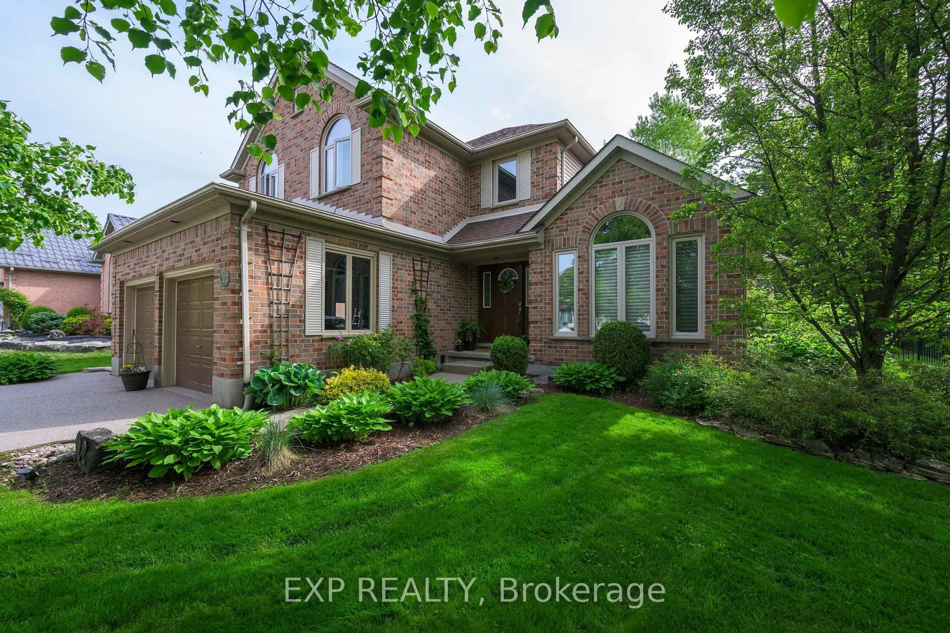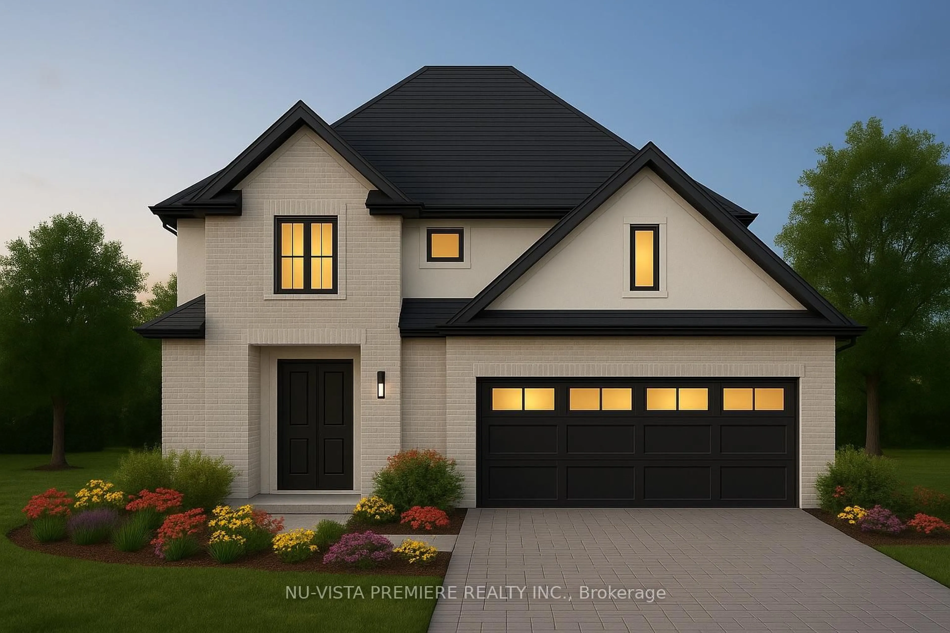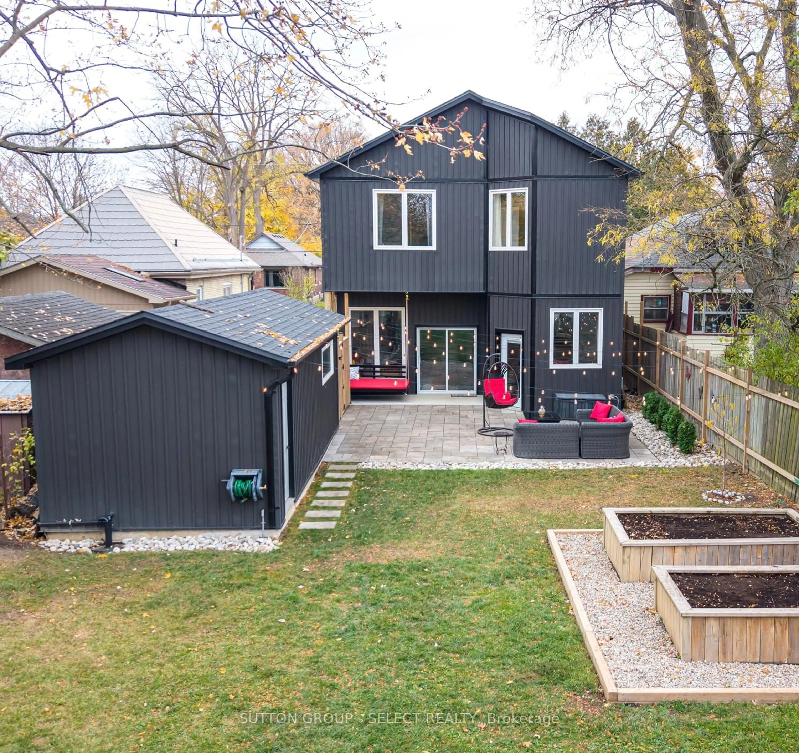Spacious Ranch in Tallwood East with Lower Suite Potential. Discover this beautifully updated 3+1 bedroom ranch offering over 2,300 sq. ft. of one-floor living in the sought-after Tallwood East neighborhood. Perfectly located close to Masonville Mall, Western University, and top-rated schools, this home blends convenience with comfort. Step inside to enjoy expansive, open living spaces with modern updates throughout. The main floor features bright and airy rooms designed for both everyday living and entertaining. The lower level is massive and includes a separate entrance, making it an ideal candidate for a fully independent in-law suite or income-generating apartment. Outdoors, the private rear yard is a true retreat. A composite deck with pergola overlooks lush, landscaped gardens, while the recently added rear garage door allows for easy backyard access and maintenance. With spacious one-floor living, a flexible lower suite option, and a serene outdoor escape, this Tallwood East ranch offers a lifestyle that's both practical and inviting.
Inclusions: Refrigerator, Stove, Dishwasher, Washer, Dryer, Freezer In The Basement
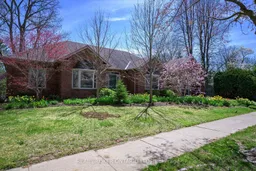 43
43

