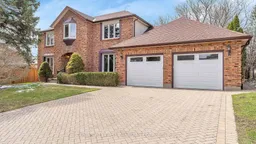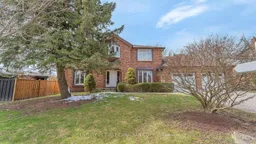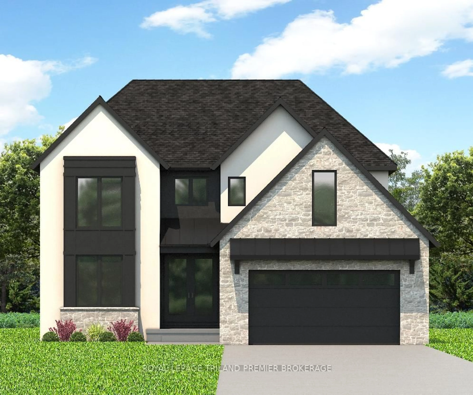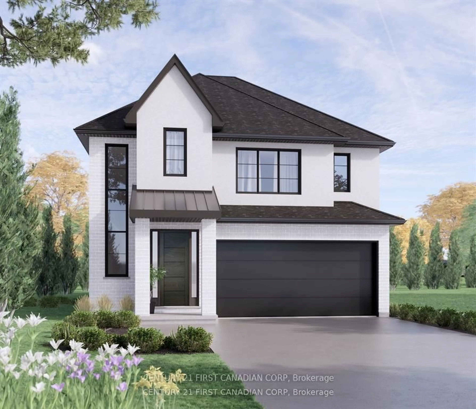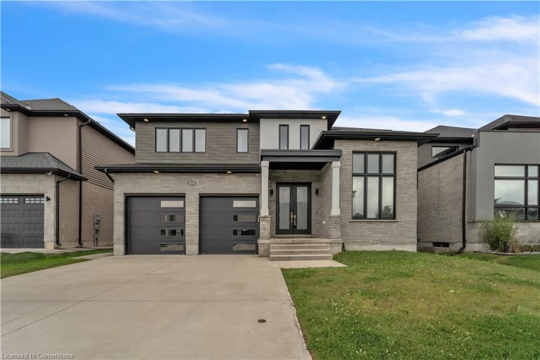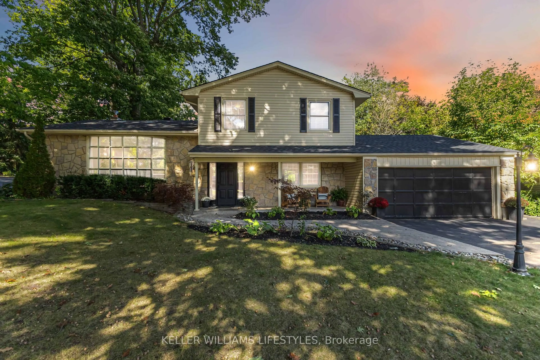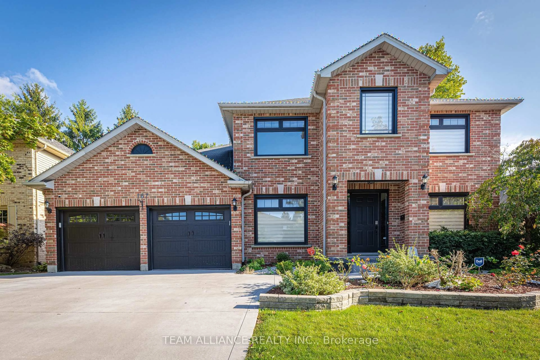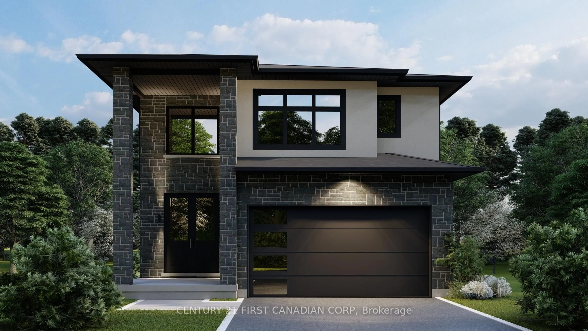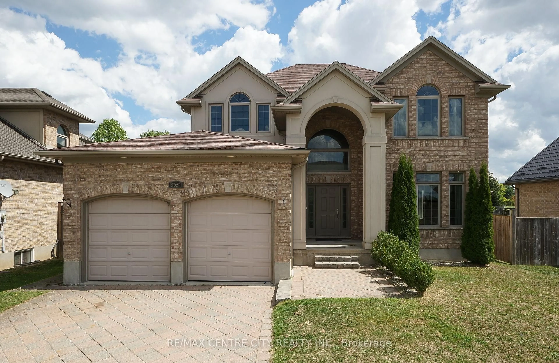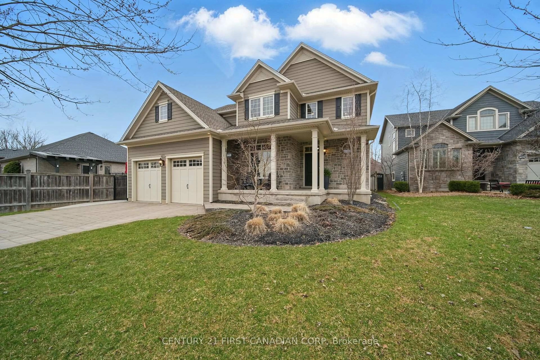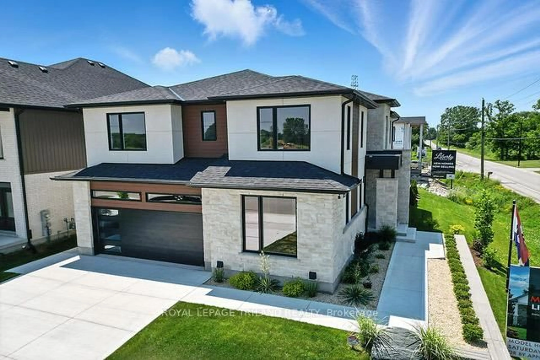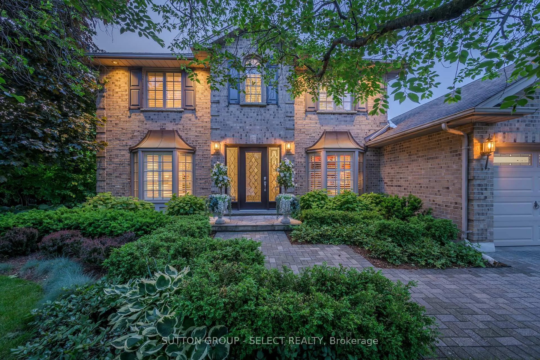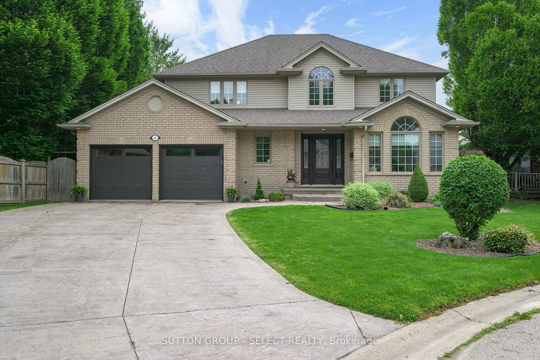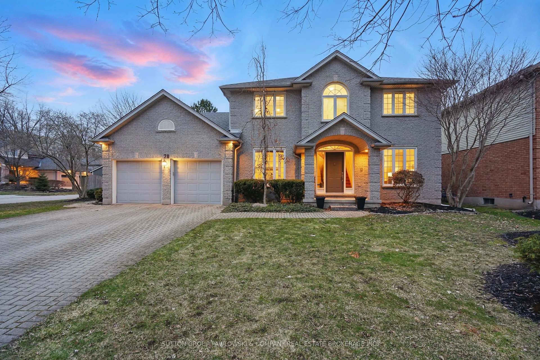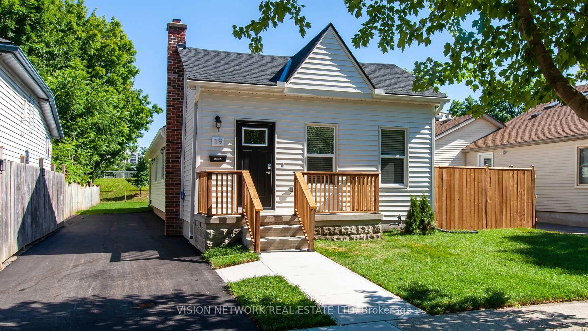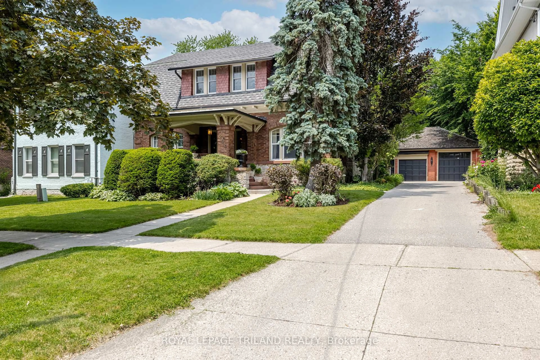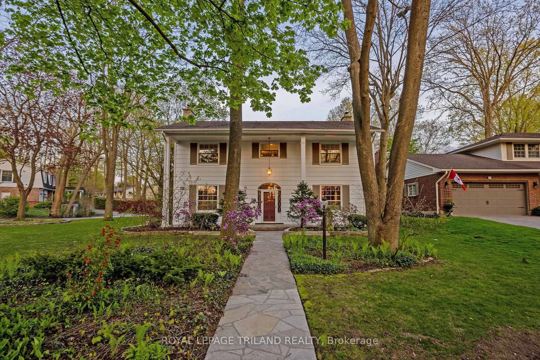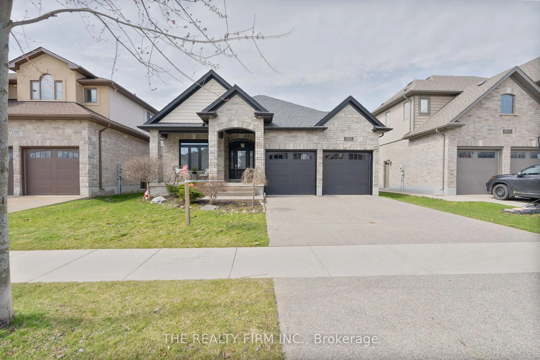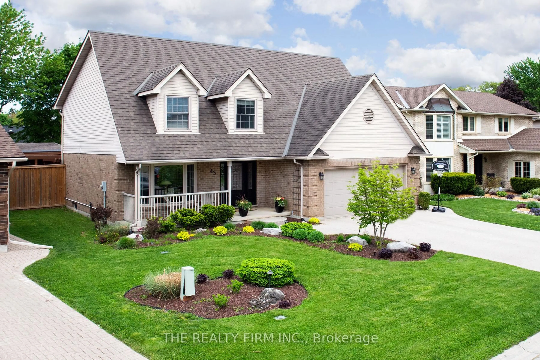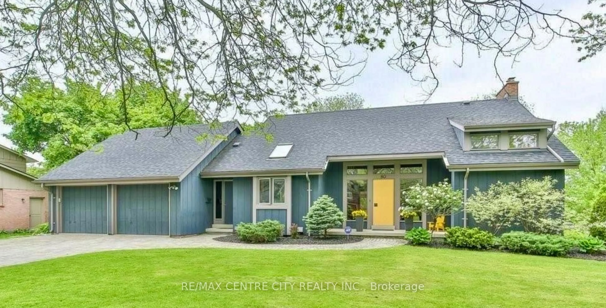WALK TO WESTERN, 3500 sq. ft. + finished basement North London beauty! This 4 +1 bedroom, 3+1 bath home is located in a highly sought after neighbourhood. 4 Minutes away from Western University and University Hospital. A+ school zone. (Masonville PS/AB Lucas SS). Built by Wasko Homes. Stepping into the home you'll find a spacious & welcoming two story foyer leading through to the main floor office, separate from the main living areas of the home making it a perfect space to work from home. Across the hall step down into the formal sunken living room space with loads of natural light leading through to the sunken family room. The kitchen features an island, office desk and ample storage and counter space with a open concept breakfast bar. The large eat in kitchen area overlooks the beautiful treed backyard. Enjoy spending time in the large family room while surrounding the wood burning fireplace on cool nights. The exposed brick and craftsmanship of Wasko Homes is on full display with crown moulding. The second level offers 4 + 1bedrooms including a primary bedroom with a 5pc ensuite. The three additional bedrooms share a 4pc main bath. The lower level is fully finished and touches and would be an excellent space for a teen retreat, games room or gym.. Spend time this summer in the private backyard. Enjoy BBQ's on the sprawling sundeck or start your own garden area. The possibilities are endless! Additional features include hardwood flooring, convenient main floor laundry, furnace and A/C and water heater approximately 7 years old. All front windows, 2 back bedrooms and kitchen Windows have been replaced 2024, garage doors and gutters 2024 and roof 2008. Located with in easy access to public transit, and for those working at the hospital or Western University this is an ideal location! Close to parks, trails, shopping at Masonville Mall, schools, and so much more! The epitome of North London living awaits you. Don't miss the chance to make this home your dream home!
Inclusions: 2Fridges , Stove, Washer, Dryer, Dishwasher
