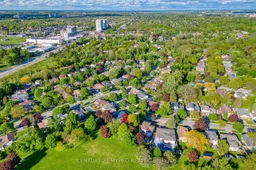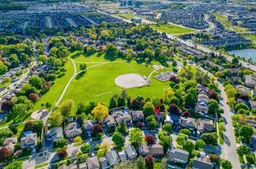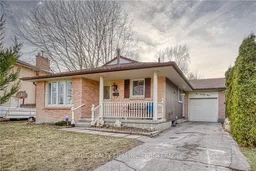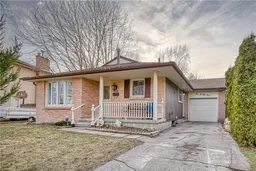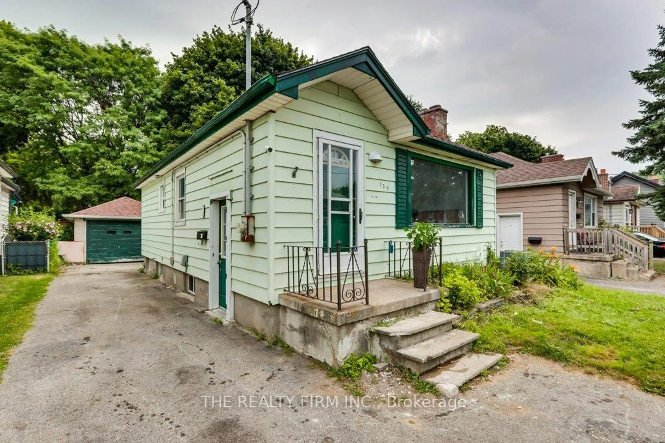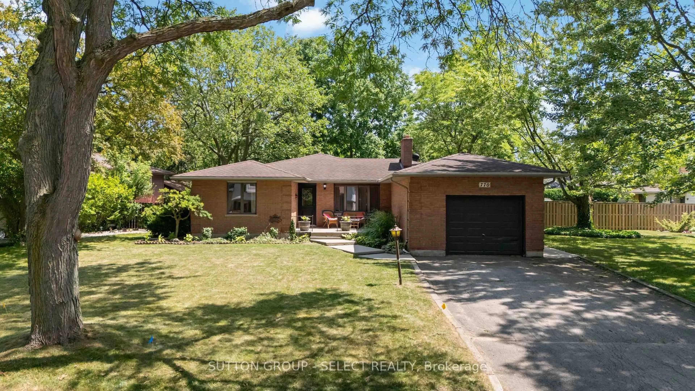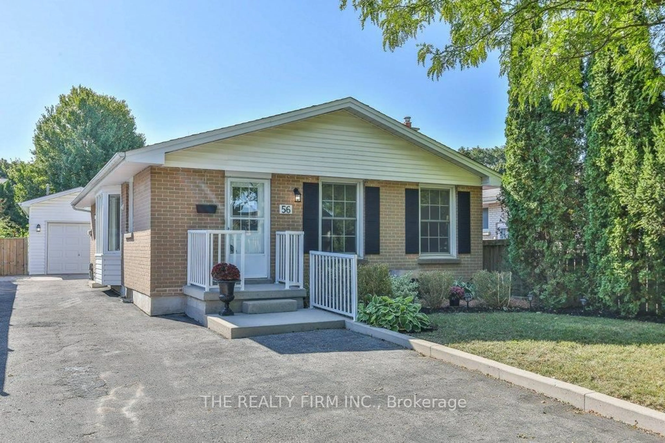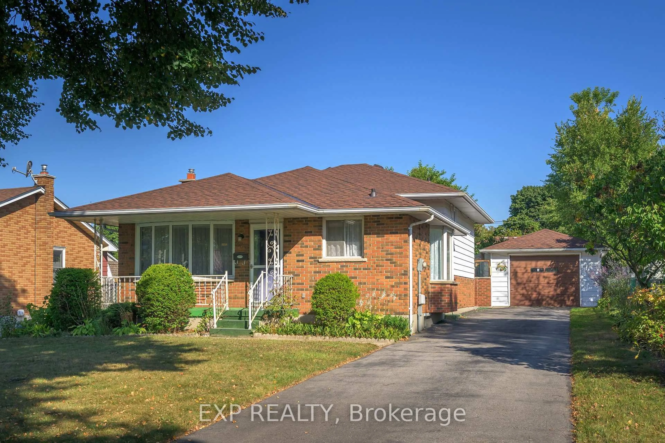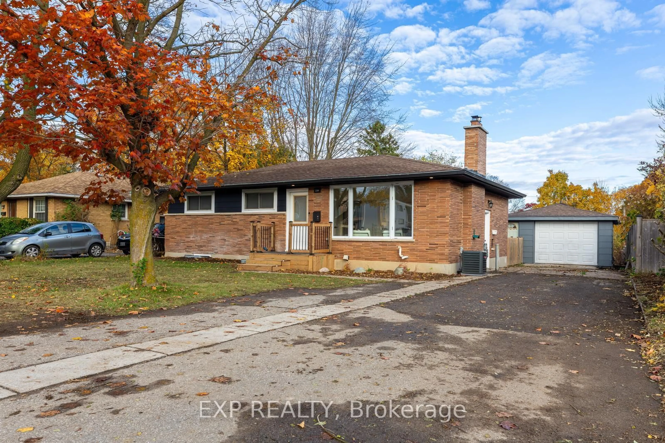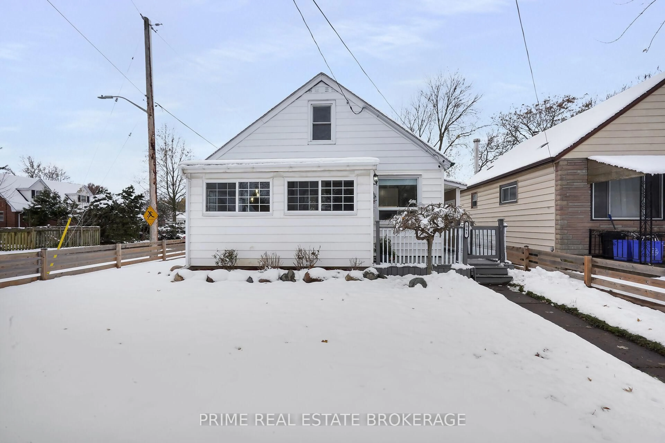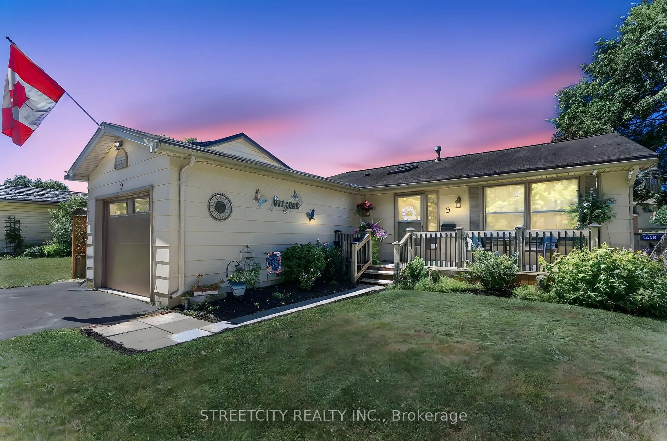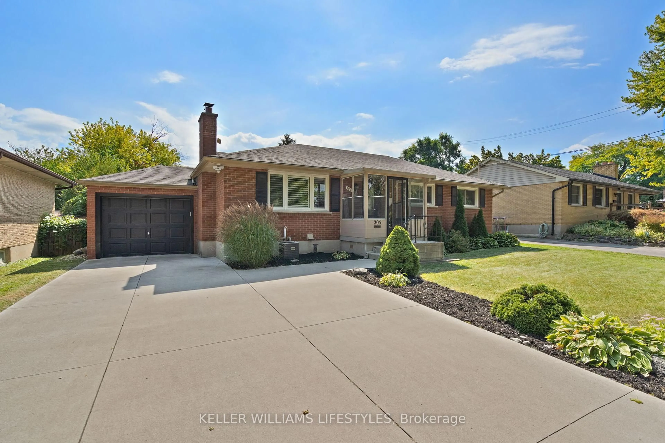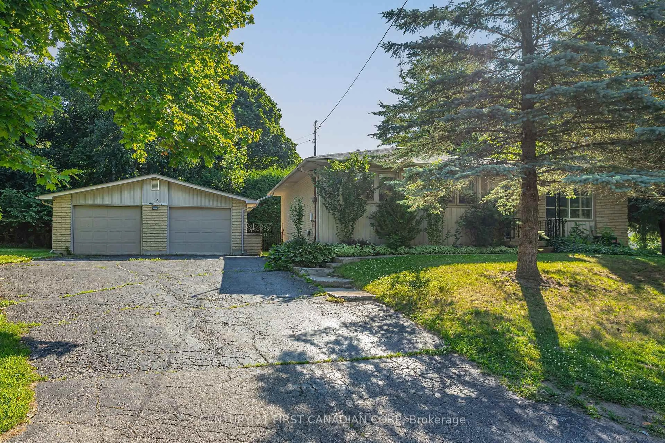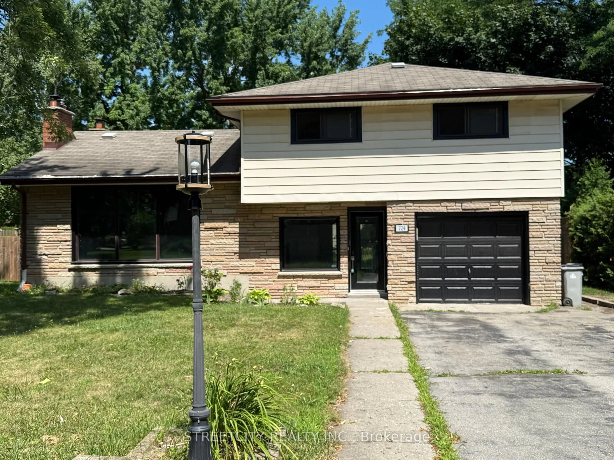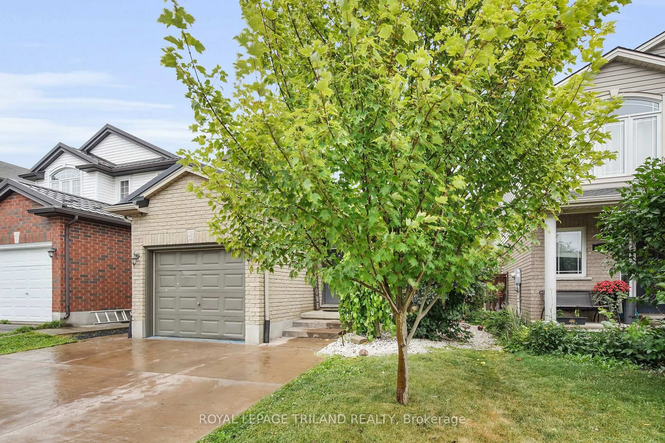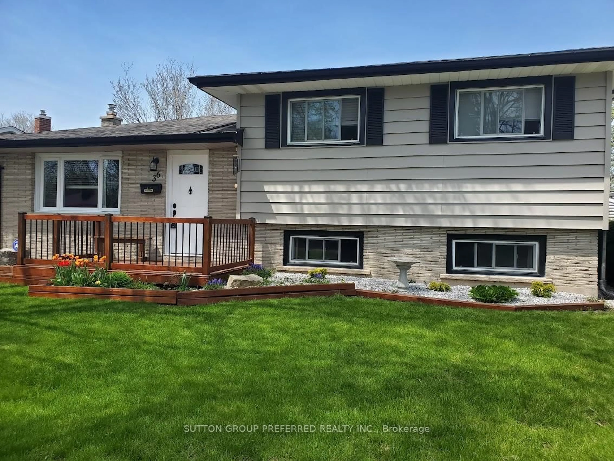Welcome home to 129 Winding Woods Rd nestled in desirable North London White Hills Neighborhood. This pie shaped lot charming 3+1beds, 2 full baths bungalow with approximately 1,181sq.ft of living space offers a comfortable and functional layout ideal for families. Flooring throughout the whole house with ceramic tiles in all wet areas. Separate entrance to the basement with cozy gas fireplace , offering excellent for an in-law suite, rental income, or private guest accommodations. Numerous Upgrades within the past 3 years: New flooring installed in the living and dining rooms, creating a brighter and more modern living space / New kitchen range hood installed for improved ventilation / Fresh paint on the walls in the living and dining areas for a clean, refreshed look / Basement bathroom fully renovated for a modern feel / An additional bedroom created in the basement, ideal for guests or use as a home office / New rear door installed in the garage, enhancing both security and insulation/ Brand new backyard patio completed 2025. Fully fenced private yard backing onto Jaycee Park. Owned water softener and water purifier. Close to schools, public transit, shopping and other amenities.
Inclusions: Dishwasher, Dryer, Microwave, Refrigerator, Range Hood, Stove, Washer
