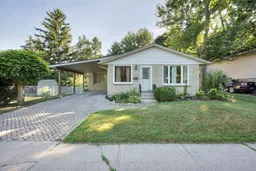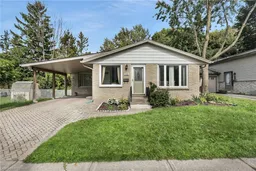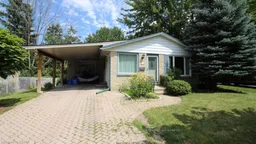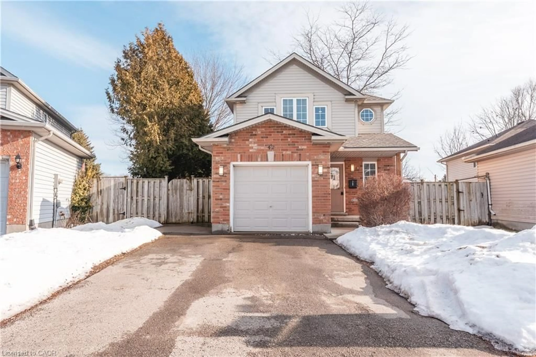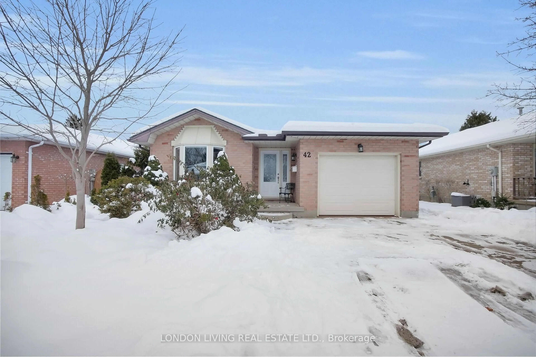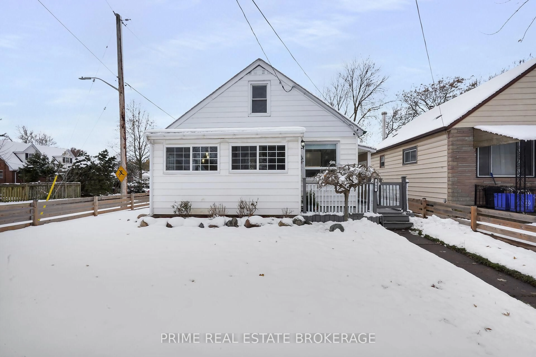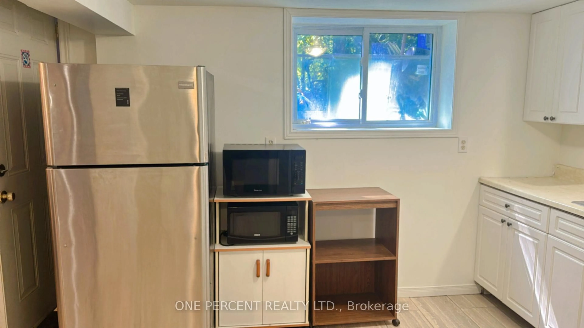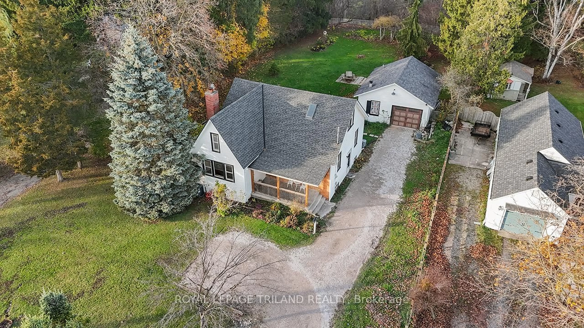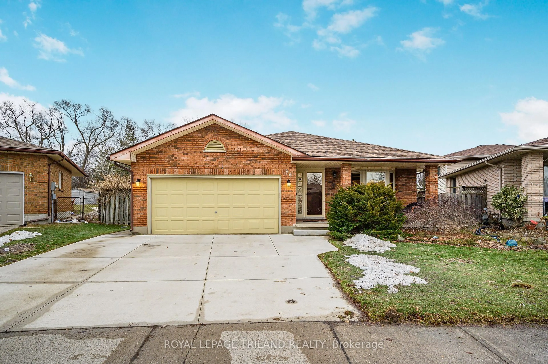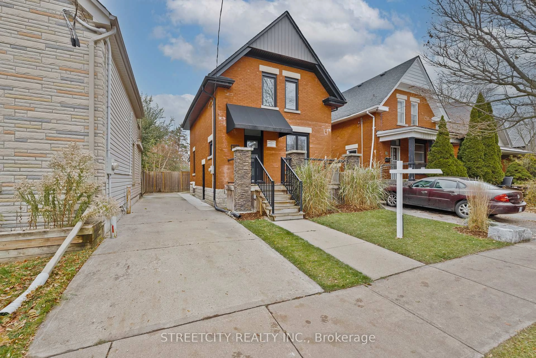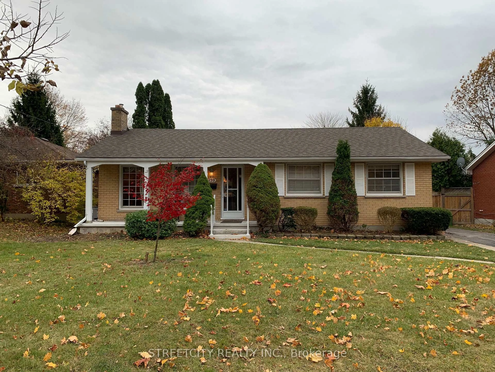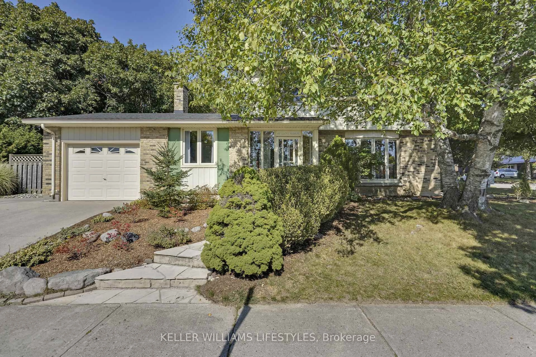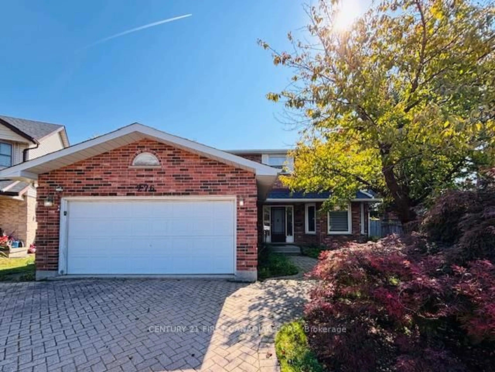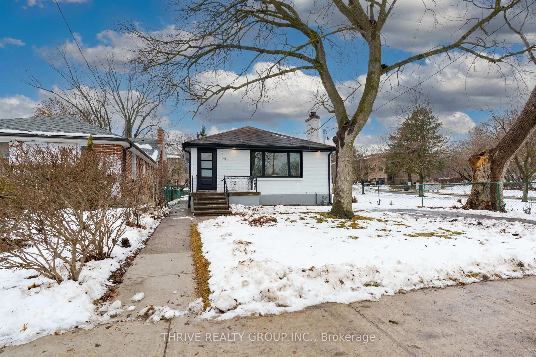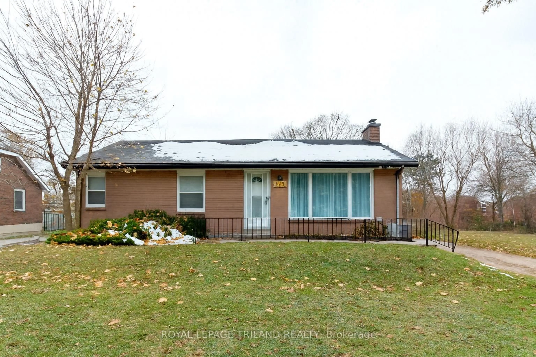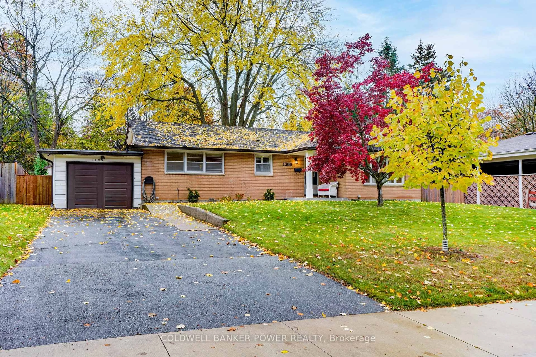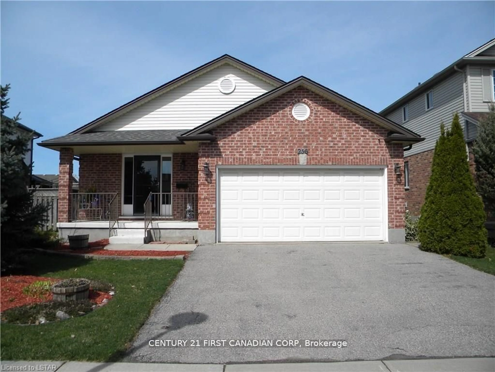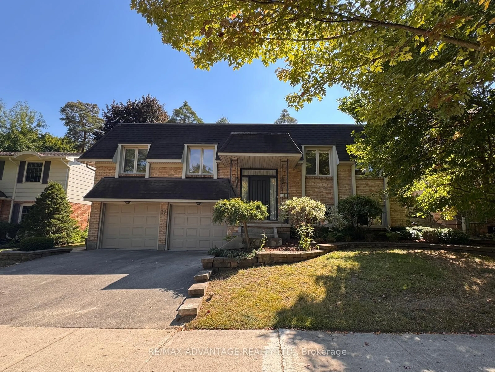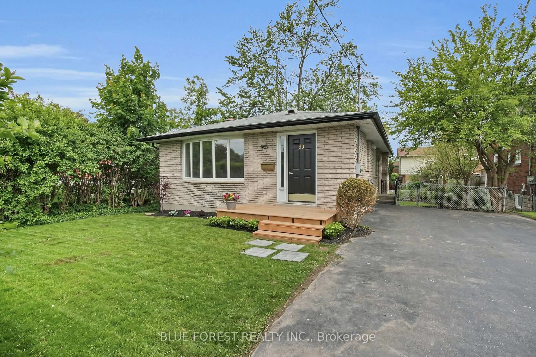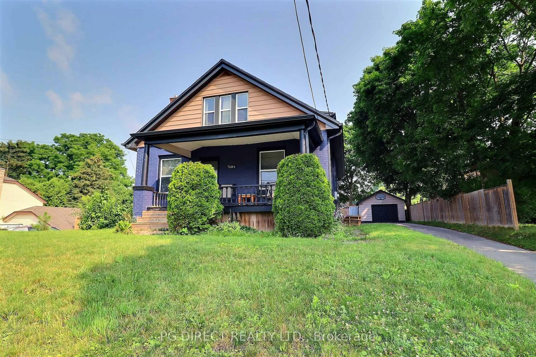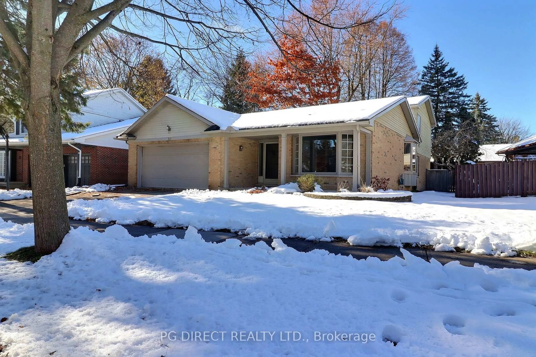FAMILY HOME WITH INVESTMENT POTENTIAL IN NORTH WHITE HILLS! Looking for a spacious, move-in-ready home in a highly desirable London North White Hills location? This charming brick-wrapped 2+1 bedroom, 3-bathroom bungalow sits on a mature, beautifully landscaped lot with a private, fully-fenced, tree-lined backyard perfect for relaxing or entertaining. Enjoy the wooden deck (2019) and shed for storage or gardening. Inside, you'll find 2,512 sq. ft. of finished space thoughtfully designed for modern living. The main floor currently features an open-concept layout, converted from 3 bedrooms to 2, flowing seamlessly into the kitchen with island, living room, and dining area. This layout can be easily converted back to a 3-bedroom floor plan if desired, offering flexibility to suit your family's needs or maximize rental potential. Additional highlights include an office space, a master bedroom (2015) with ensuite and walk-in closet, second bedroom, main bathroom (2019), and a sunny 3-season sunroom (2016) facing east to enjoy the morning sunrise and backyard views. Hardwood floors run throughout the main floor, which also offers 3 separate entrances. The lower level is equally impressive with high ceilings, updated luxury vinyl plank flooring, a freshly painted family room, 3-piece bathroom, large laundry area, and plenty of storage. With 3 entrances in total, this home offers exceptional rental and investment potential, ideal for a duplex conversion or student rental by the room. Prime Location! Steps from the bus route to Western University, close to parks, schools, shopping, restaurants, London Health Sciences, and the Aquatic Centre. This home combines family-friendly living with investment opportunity don't miss your chance to make it yours!
Inclusions: Dishwasher, Dryer, Refrigerator, Smoke Detector, Stove, Washer
