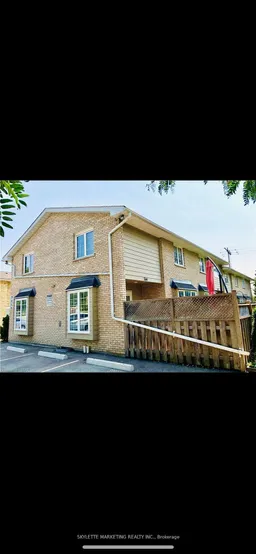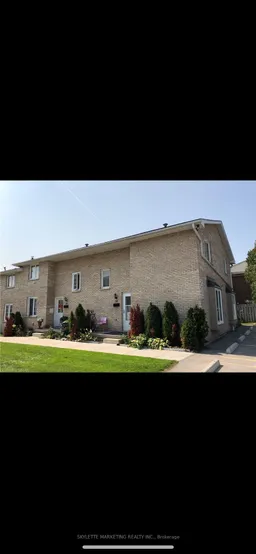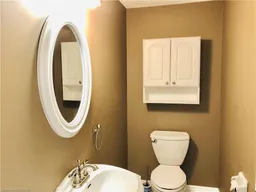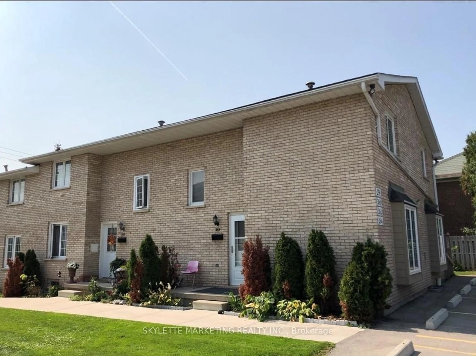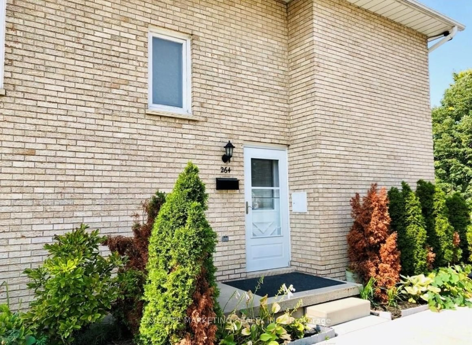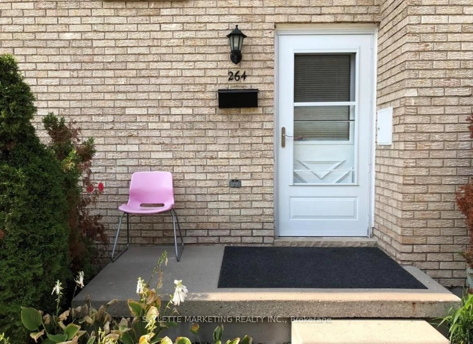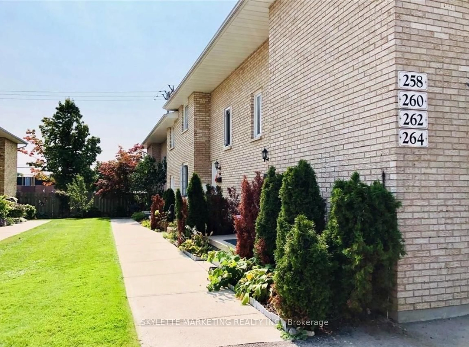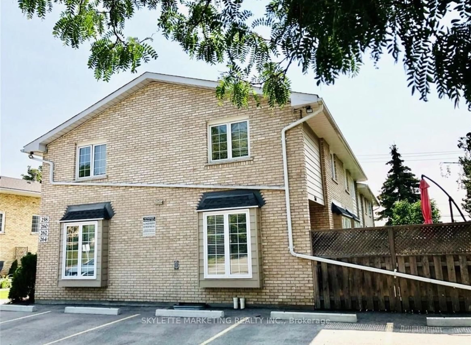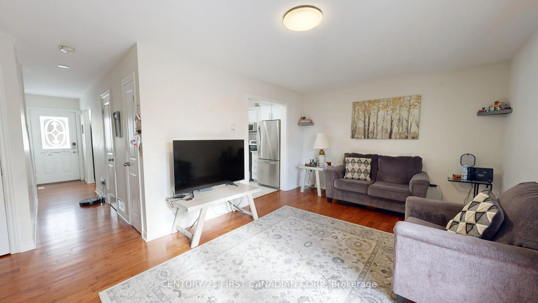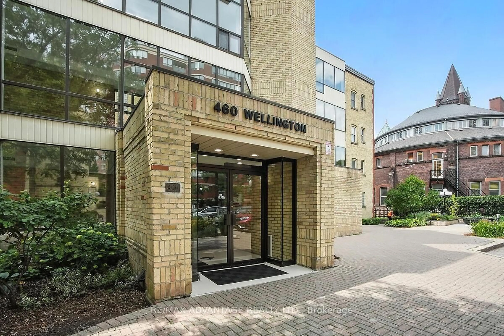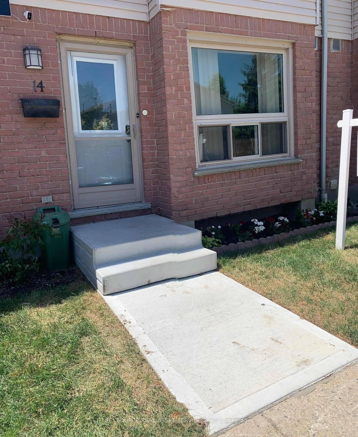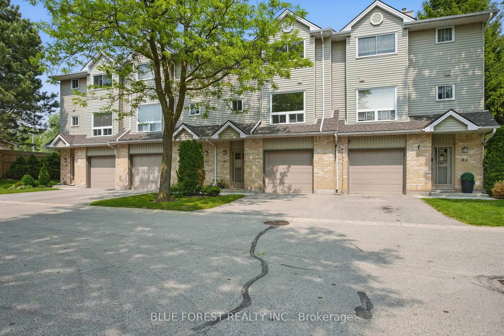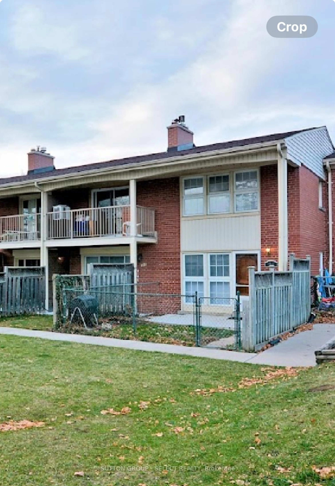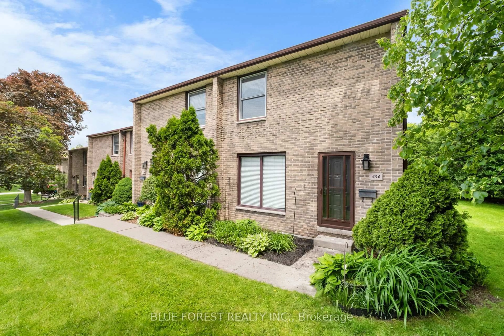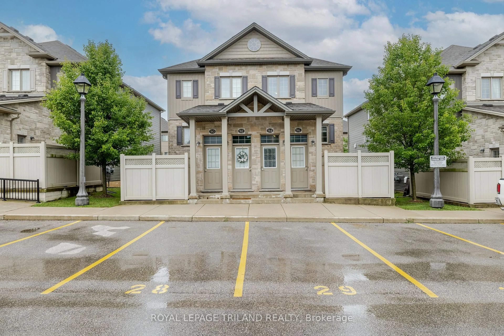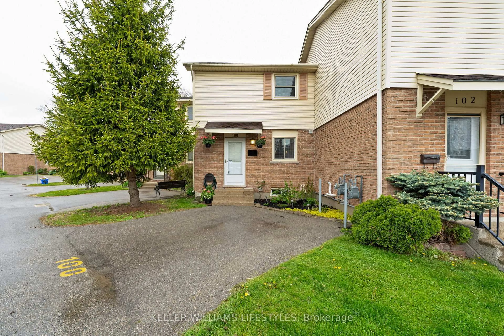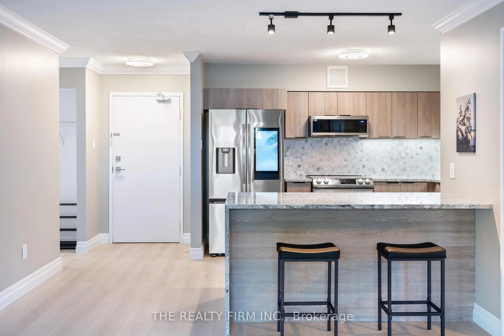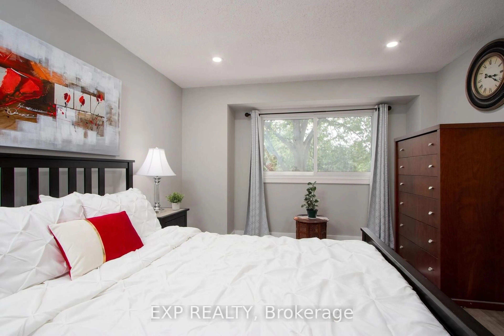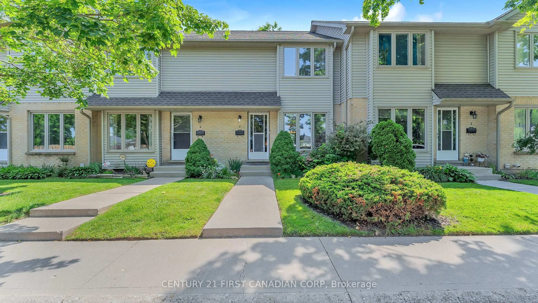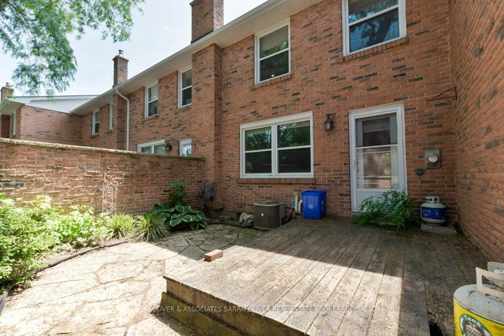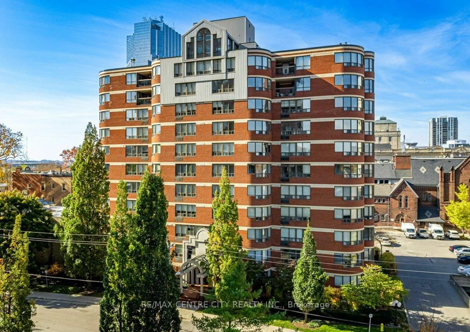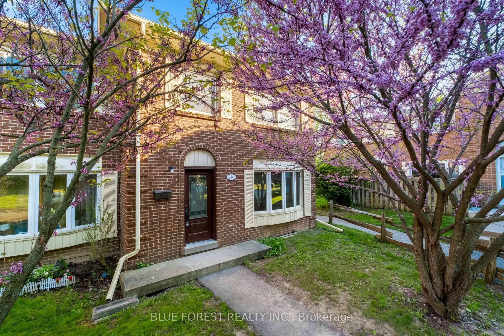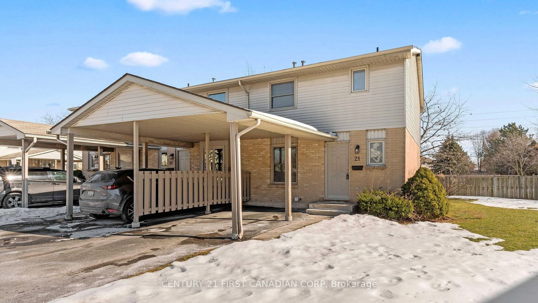264 Homestead Cres, London North, Ontario N6G 2E5
Contact us about this property
Highlights
Estimated valueThis is the price Wahi expects this property to sell for.
The calculation is powered by our Instant Home Value Estimate, which uses current market and property price trends to estimate your home’s value with a 90% accuracy rate.Not available
Price/Sqft$394/sqft
Monthly cost
Open Calculator

Curious about what homes are selling for in this area?
Get a report on comparable homes with helpful insights and trends.
+3
Properties sold*
$390K
Median sold price*
*Based on last 30 days
Description
Exceptional well dressed end unit with an abundance of extra windows on a quiet location in the complex at White Hills. This bright and spacious 3 bedroom, 1.5 bathroom, end unit with a finished basement awaits. The main level offers a spacious welcoming foyer, a powder room, formal dining room, living room, eat in kitchen all with bay windows and newer laminate formal dining room, living room, eat in kitchen all with bay windows and newer laminate flooring. A private deck can be accessed off the kitchen for BBQ and relaxing. The second floor has 3 spacious bedrooms with closets and hardwood flooring, and a 4 piece bathroom. The original hardwoods were fully refinished throughout the second floor and they look fantastic. The finished lower level has a cozy rec room with laminate flooring /den, a coveted office area, storage room, and a separate laundry/utility room. Lovely landscaping, super convenient location that is close to many amenities. A quick walk takes you to public schools, Sherwood Forest Mall and the Aquatic, direct bus to university. The beautiful and serene Medway Creek walking trails are nearby. The parking for this unit is right next to the unit itself. Could not be any closer. Great home, must see!
Property Details
Interior
Features
2nd Floor
Primary
3.47 x 3.533rd Br
3.17 x 3.022nd Br
4.82 x 2.99Exterior
Features
Parking
Garage spaces 1
Garage type Surface
Other parking spaces 0
Total parking spaces 1
Condo Details
Inclusions
Property History
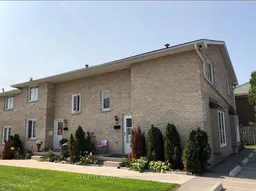 33
33