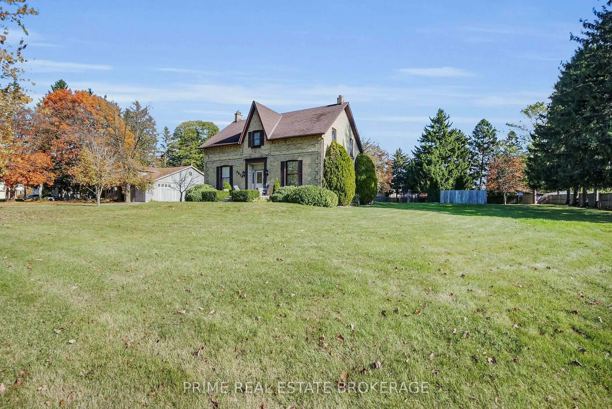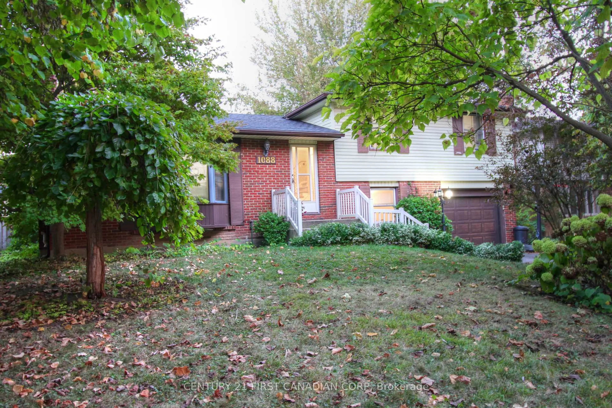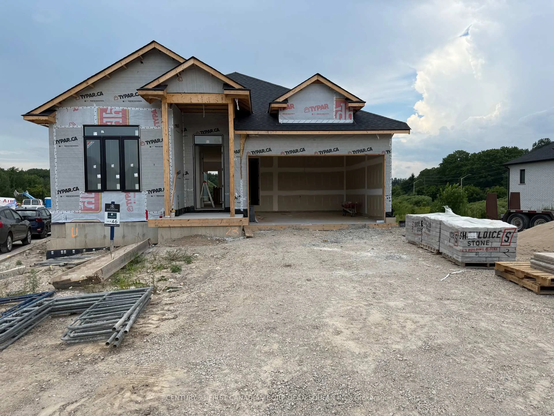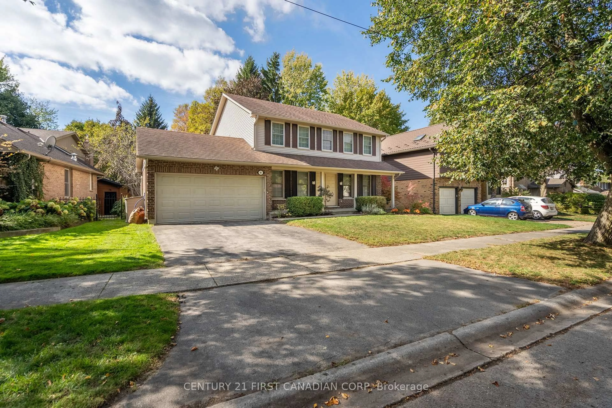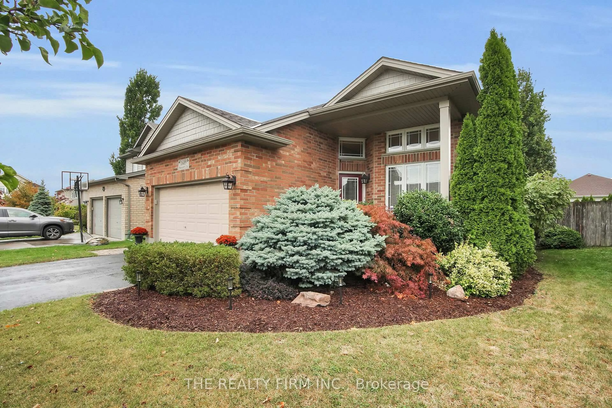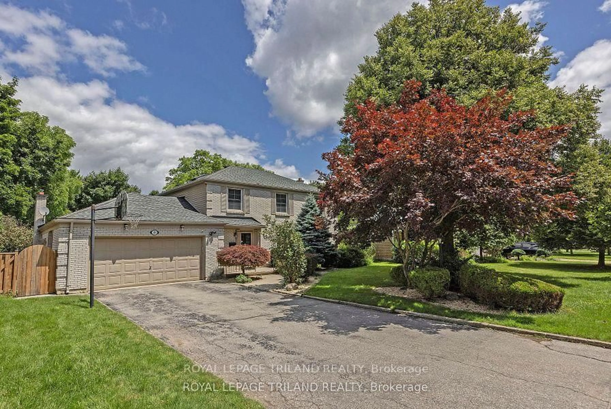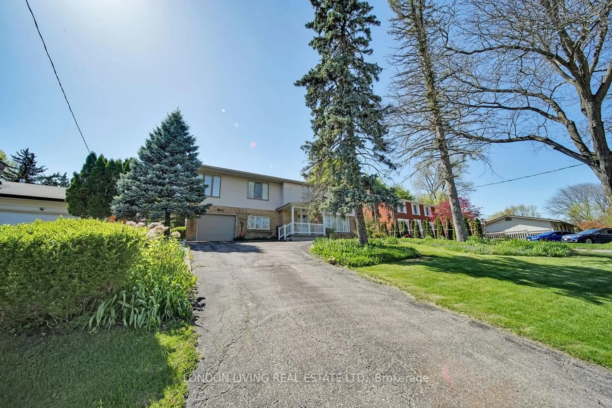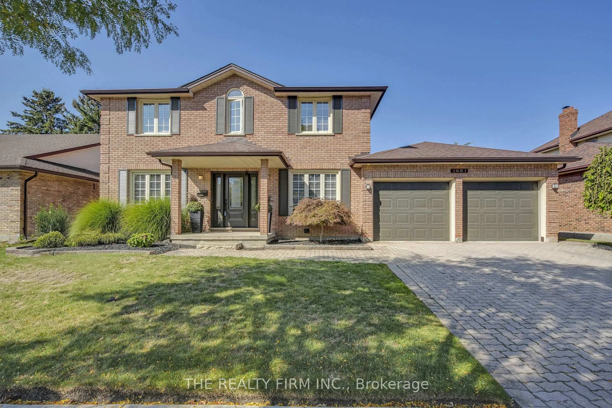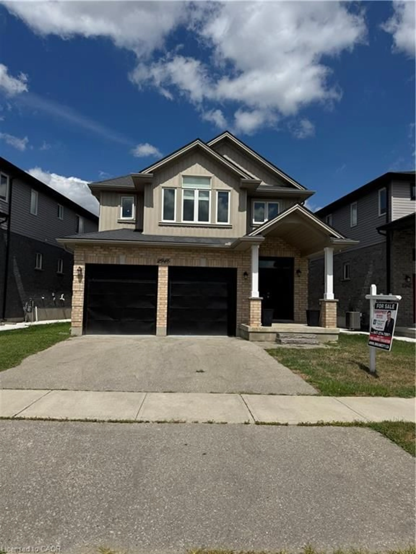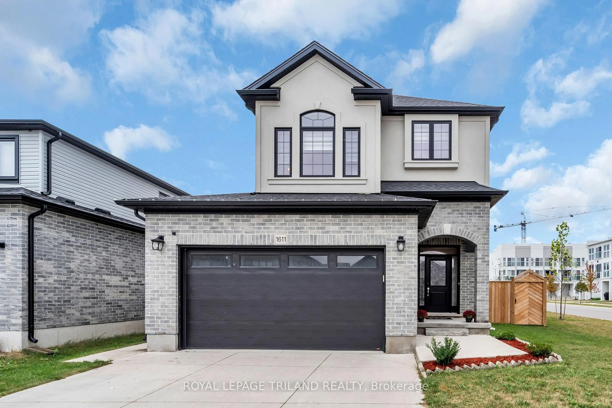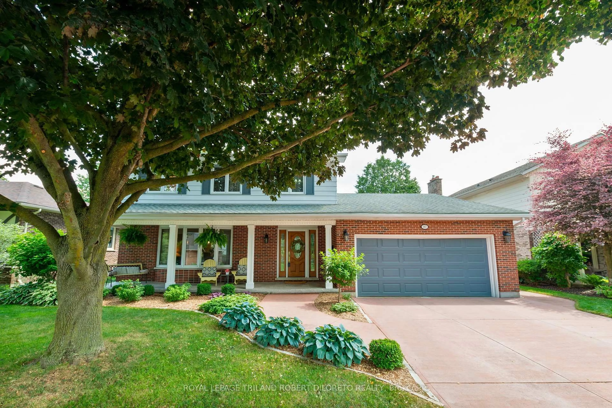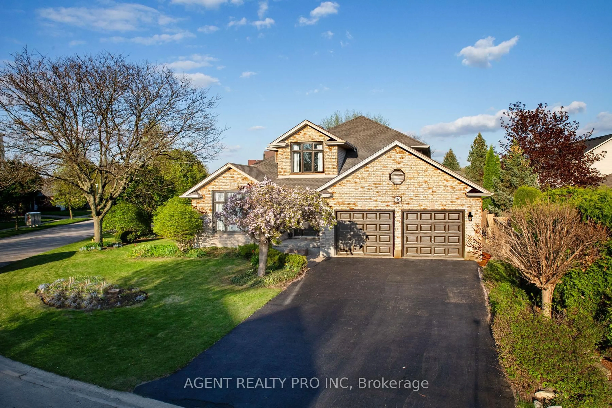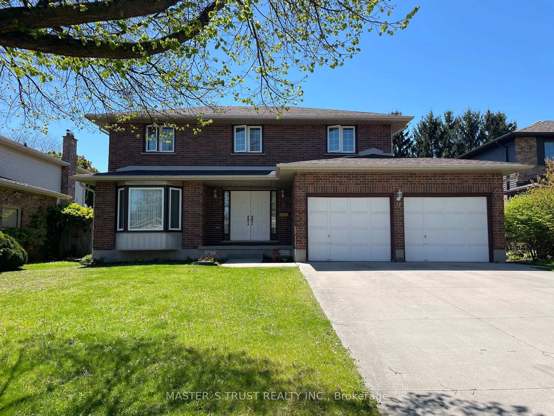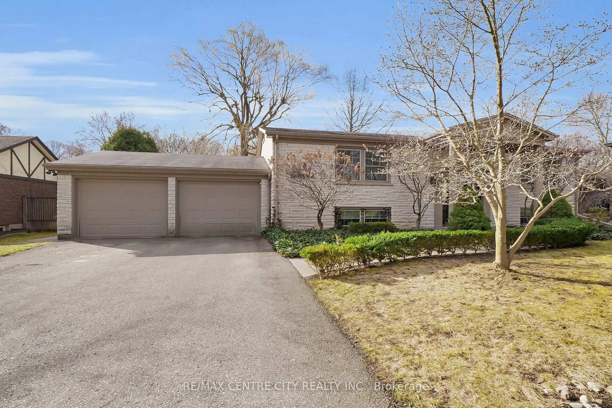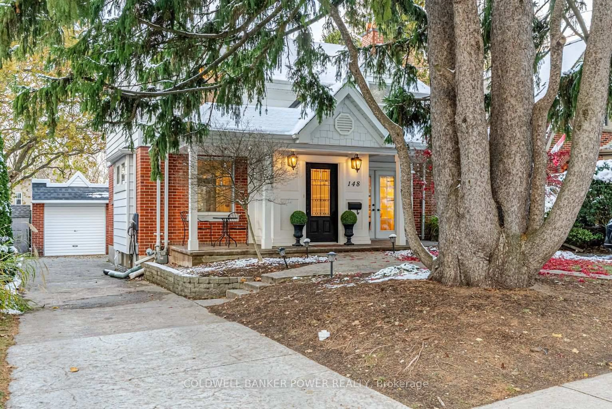This is the perfect opportunity to move into Orchard Park! Discover this charming and spacious home featuring 2+1 bedrooms and 2 full bathrooms, perfect for family living. The eat-in kitchen offers a cozy space for everyday meals, while the formal dining room is ideal for when guests arrive. The large family room, which is a fabulous space for entertaining, overlooks a stunning backyard and beautifully maintained gardens, creating an inviting atmosphere for gatherings. Beneath the carpeting on most of the main level is the original hardwood flooring which has been beautifully preserved for many years. With plenty of parking options, including a convenient 2-car garage, this home combines functionality with elegance. Located within walking distance to Brescia College and Western University, it offers the perfect location for university professors and staff. If you are looking for an amazing home in a very beautiful neighbourhood, this home should definitely be on your list!
Inclusions: Fridge, Stove, Dishwasher, Washer, Dryer, All existing window treatments.
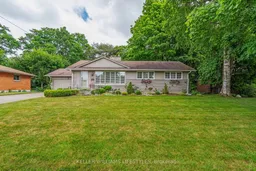 39
39

