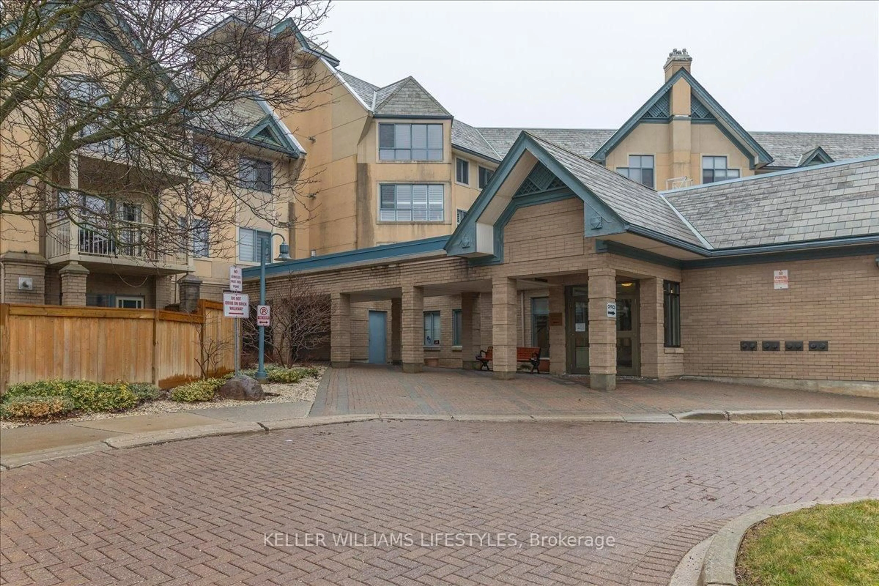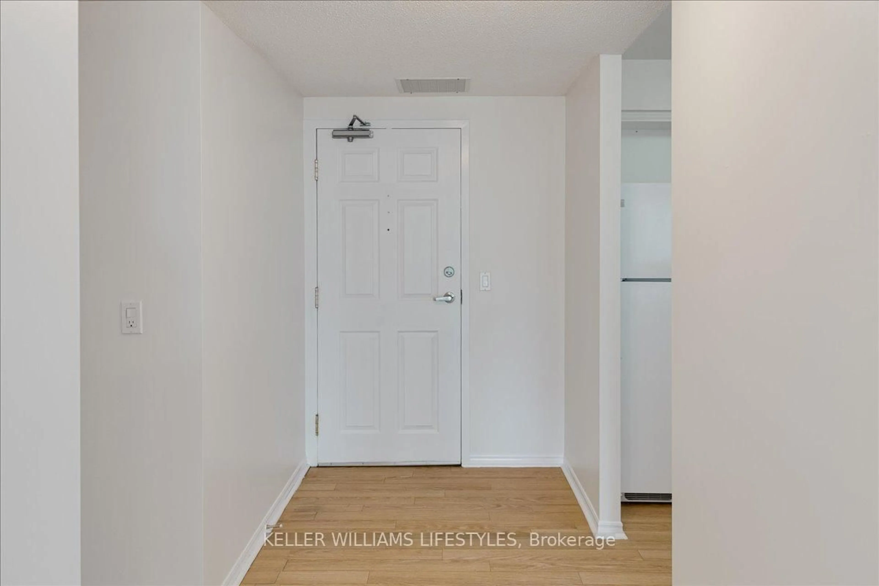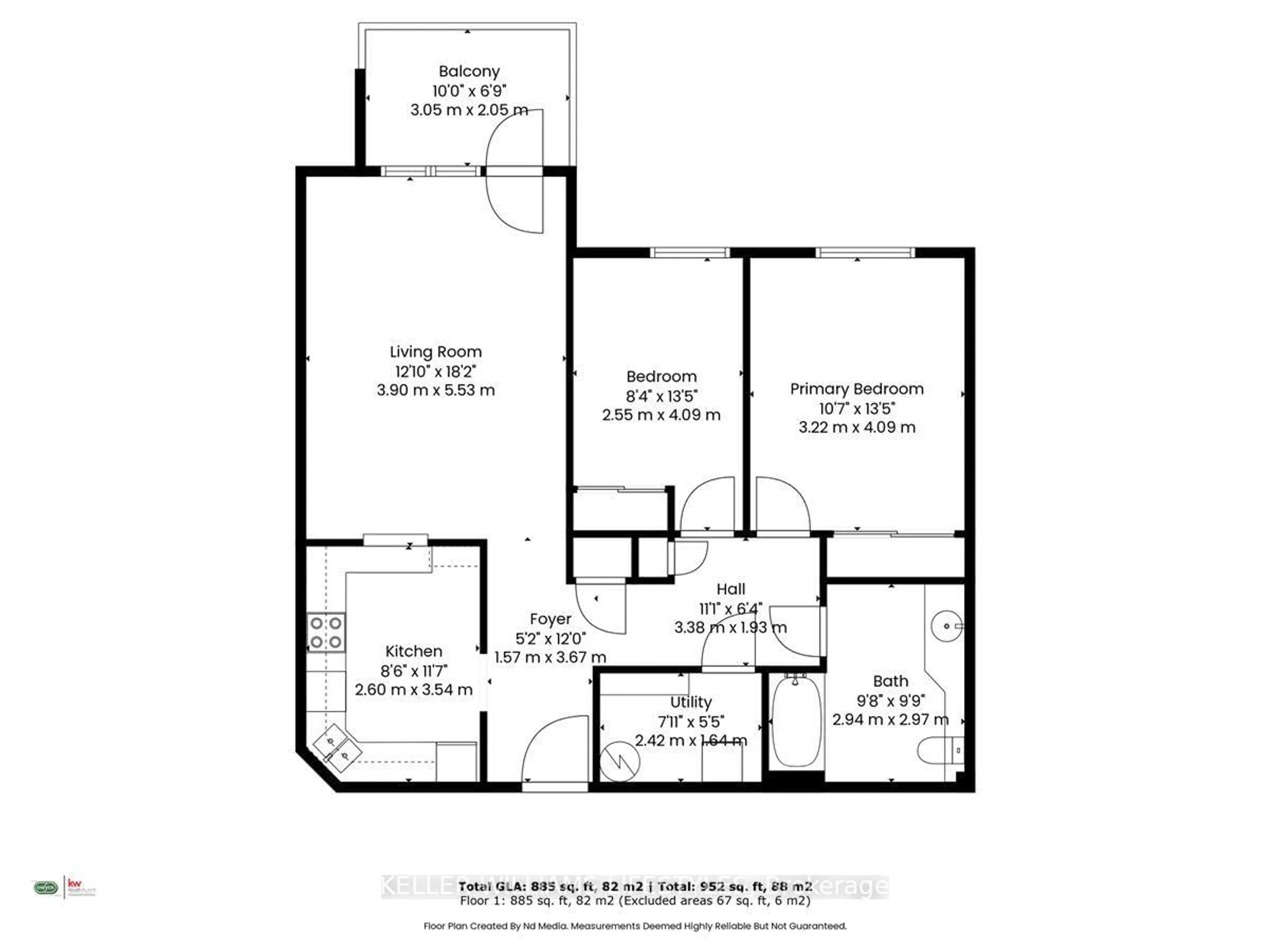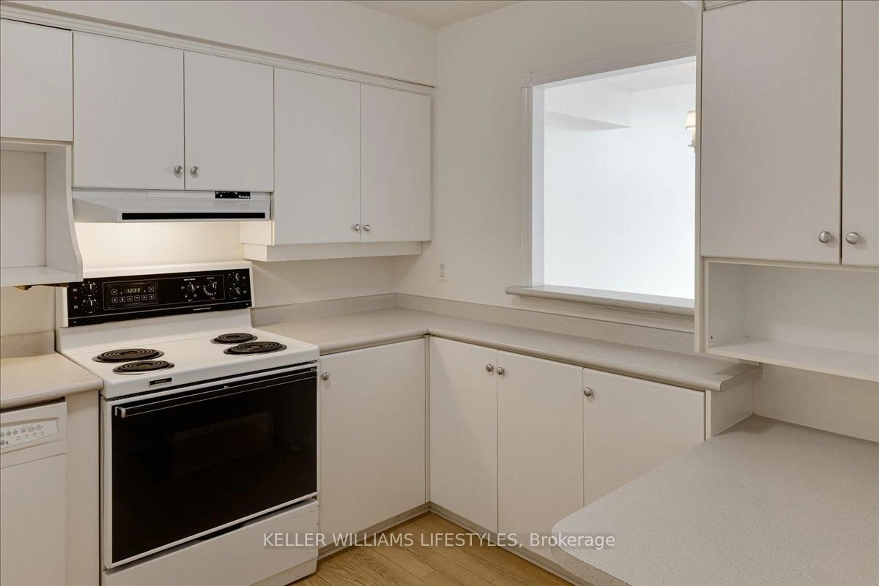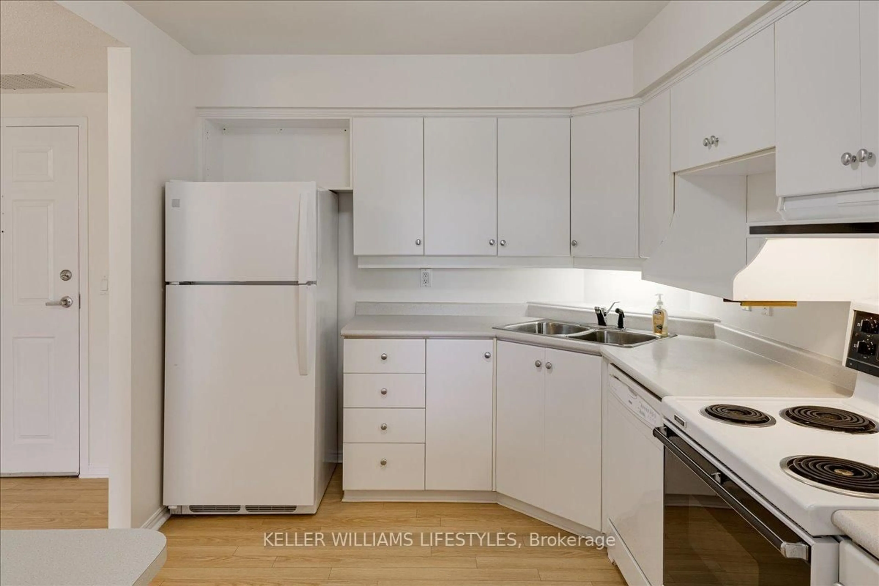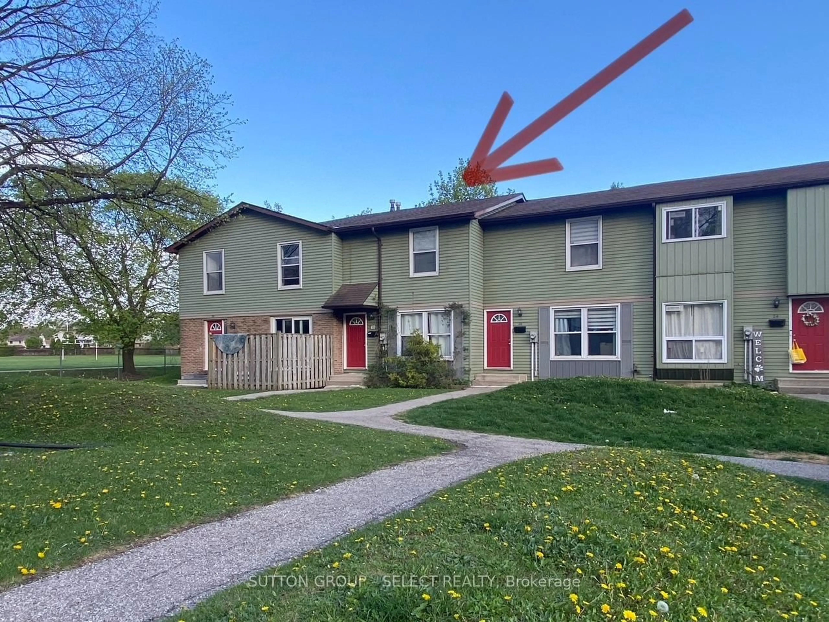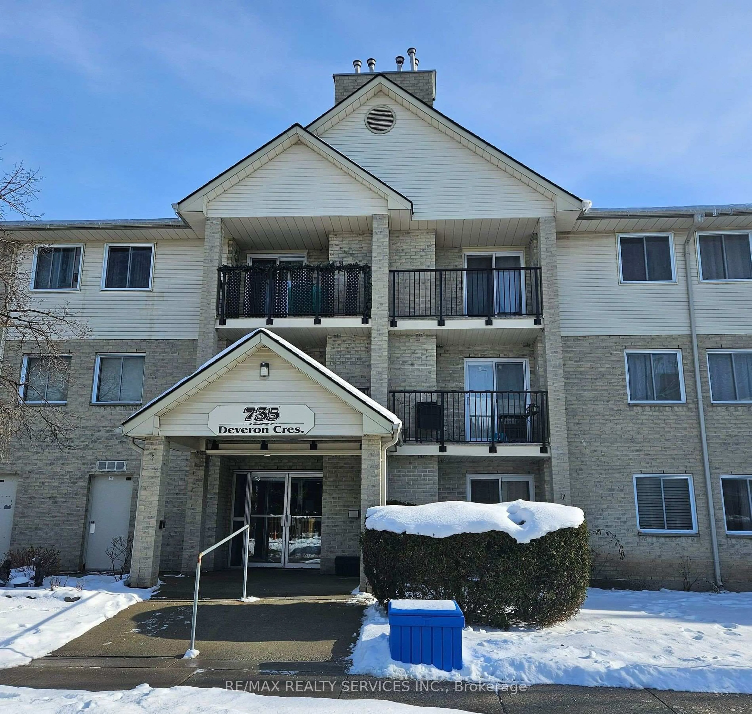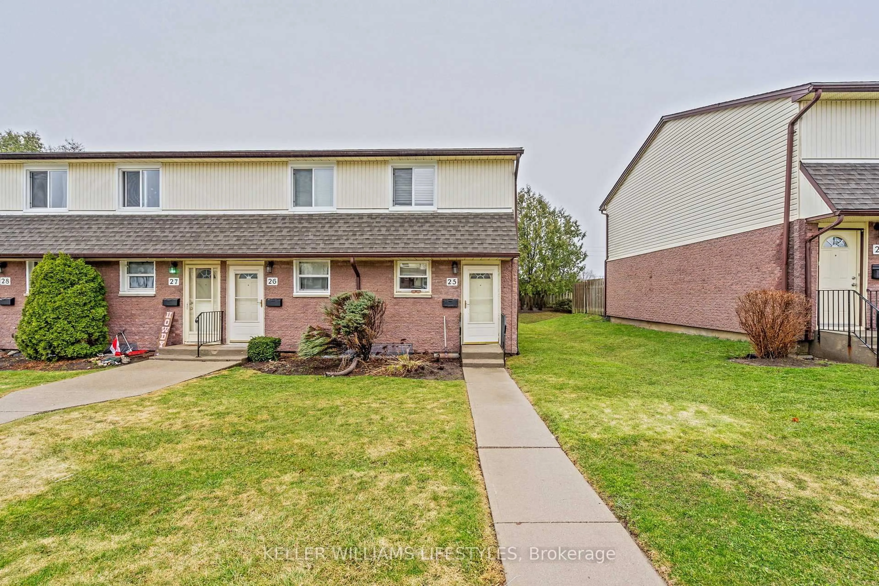511 Gainsborough Rd #410, London North, Ontario N6G 4Z5
Contact us about this property
Highlights
Estimated valueThis is the price Wahi expects this property to sell for.
The calculation is powered by our Instant Home Value Estimate, which uses current market and property price trends to estimate your home’s value with a 90% accuracy rate.Not available
Price/Sqft$236/sqft
Monthly cost
Open Calculator

Curious about what homes are selling for in this area?
Get a report on comparable homes with helpful insights and trends.
+3
Properties sold*
$390K
Median sold price*
*Based on last 30 days
Description
The Gainsborough is a unique Life Lease Community for adults 55+ Discover comfort and convenience in this stylish 2-bedroom, 1-bathroom condo with private balcony. Perfectly designed for modern living, this home offers a well-appointed layout with neutral finishes throughout. The open concept living and dining area is spacious, offering plenty of natural light and a warm, inviting atmosphere with vaulted ceilings and large transom window. The kitchen features ample cabinet and counter space ideal for preparing meals or entertaining guests. The spacious bedrooms offer a peaceful retreat, complete with a generous closets for all your storage needs. The 4 pc. bathroom is very spacious and functional. Separate in unit laundry room with storage. Located in a desirable neighborhood, this home provides easy access to local shops, restaurants, and public transportation, making it the ideal spot for city living. Building offers woodworking room, library, exercise room, billiards room, ping pong, fireside lounge, hair salon, chapel, guest suites, outdoor patios and sitting space. Each unit includes an exclusive underground storage locker, with open surface parking included and underground parking available for $50/month (subject to availability) Located within walking distance of the scenic nature trails, Sherwood Forest Mall, Aquatic Centre, public transit, and University Hospital. This community is ideal for an active and social lifestyle. Please note that this is a no-pet, cash-purchase-only community with no mortgage options available for life lease. All appliances included! Cash purchase only, a Life lease building cannot be mortgaged. For Adults 55 plus. Maximum of 2 adults per unit. No Pets & No Renters allowed.
Property Details
Interior
Features
Main Floor
Living
3.9 x 5.53Kitchen
2.6 x 3.54Primary
3.22 x 4.09Br
2.55 x 4.09Exterior
Features
Parking
Garage spaces -
Garage type -
Total parking spaces 1
Condo Details
Amenities
Exercise Room, Car Wash, Guest Suites, Party/Meeting Room, Visitor Parking
Inclusions
Property History
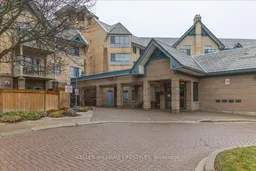 37
37