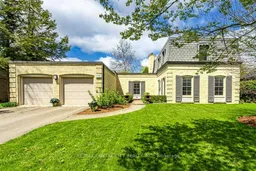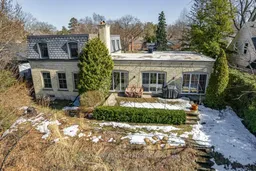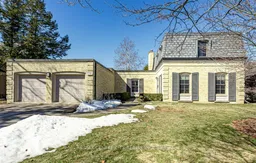Welcome to 1123 The Parkway. Centrally Located in London's prestigious "Old North" community, steps from UWO, University Hospital, shopping, tennis club, trails, parks, great schools and public transit. Situated on the Thames River, this executive 2 storey, 4 bedroom, 5 bathroom home boasts breathtaking views of the flora and fauna all year round. This setting is magical! The home is architecturally unique with a mansard roof, and a u shaped floor plan with principle rooms facing the river!The main floor spacious master bedroom is at the front of the house and a second floor bedroom directly above.Four other ground floor rooms have coveted riverside views; 1) living room with its sweep of windows and fireplace. 2) beautifully appointed study with wood paneling and fireplace. 3) spacious dining room next to 4) the separate renovated kitchen. Rooms 2, 3 and 4 each have sliding doors, allowing access to the stone patio with a glorious view of trees and meadow of indigenous plantings that flows down to the riverside walking path. This home proudly covers over 2800 square feet of quality finished decor throughout the main floor and the wide hallways and solid wood double doors to principle rooms provide accessible separate space ideal for busy families and remote work.The large master bedroom features a wall of custom wardrobe cabinets and a renovated ensuite bathroom. The second floor boasts 3 comfortably versatile bedrooms, a main 4-piece bathroom and a 2-piece bath off the front bedroom. Closet and storage space abounds. In the lower level, there is a recreation room with a wood fireplace and the original wet bar, as well as a fifth bathroom.There is plentiful basement space for extra freezer, sports gear, gym equipment etc. The home benefits from separate access from the 2 car garage to the lower level. Updates include: Master Bedroom & Ensuite (2016), Kitchen renovation (2008), Roof (2007) Miele Stainless Steel appliances, Furnace (2021), AC (2022)






