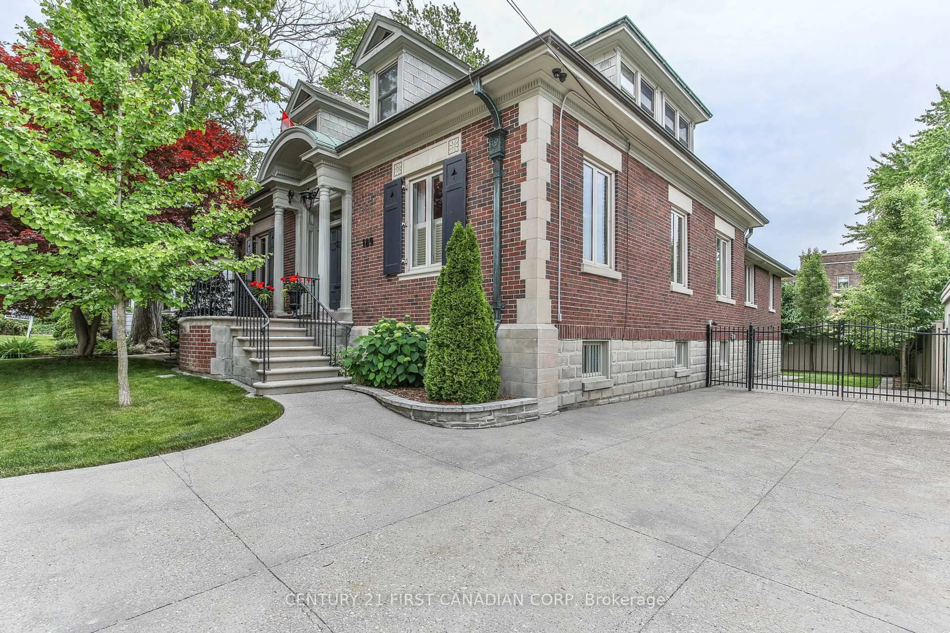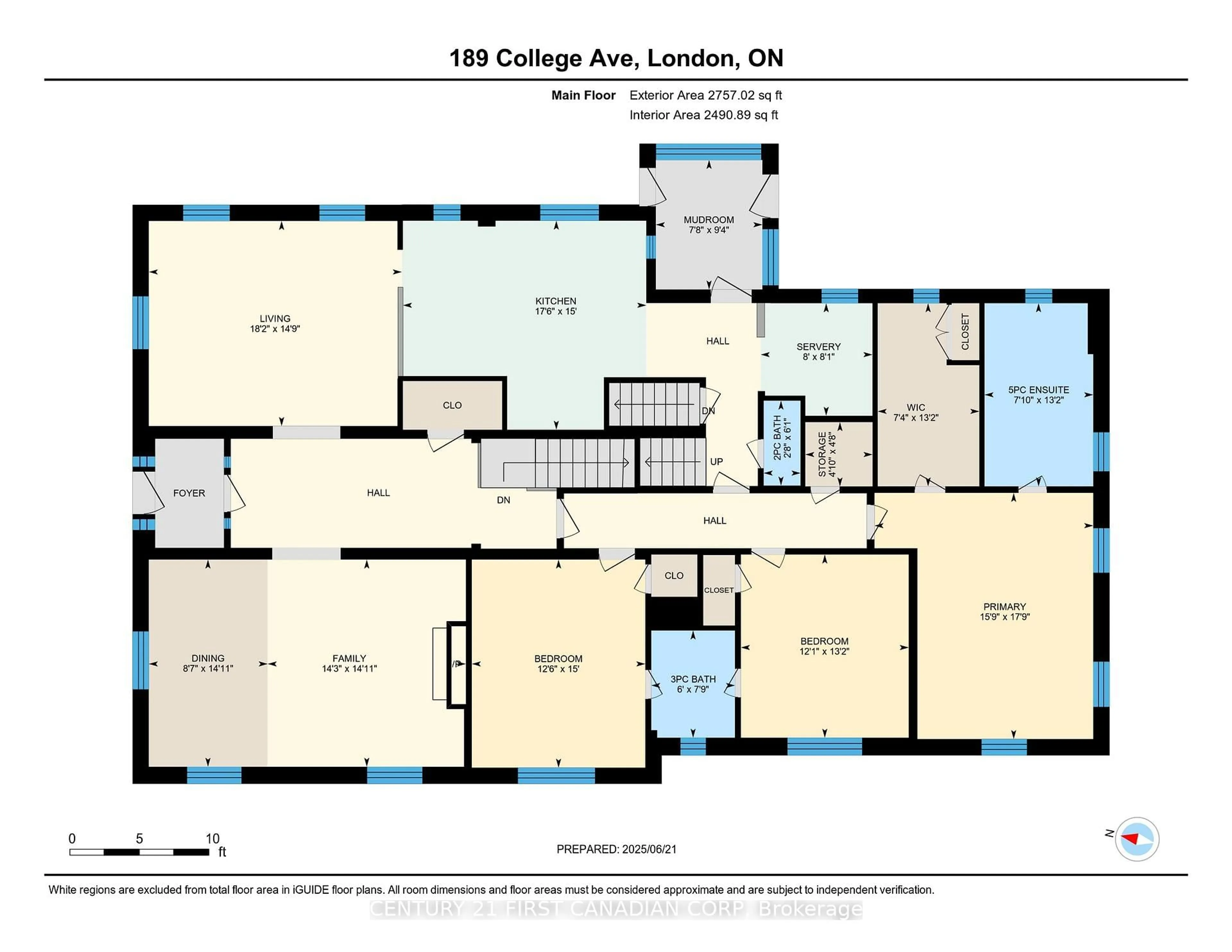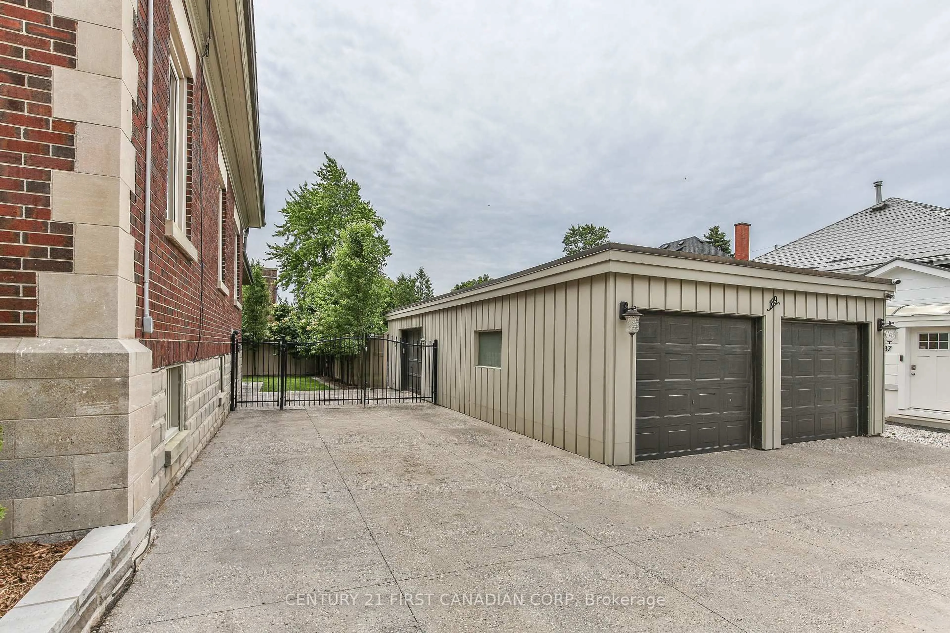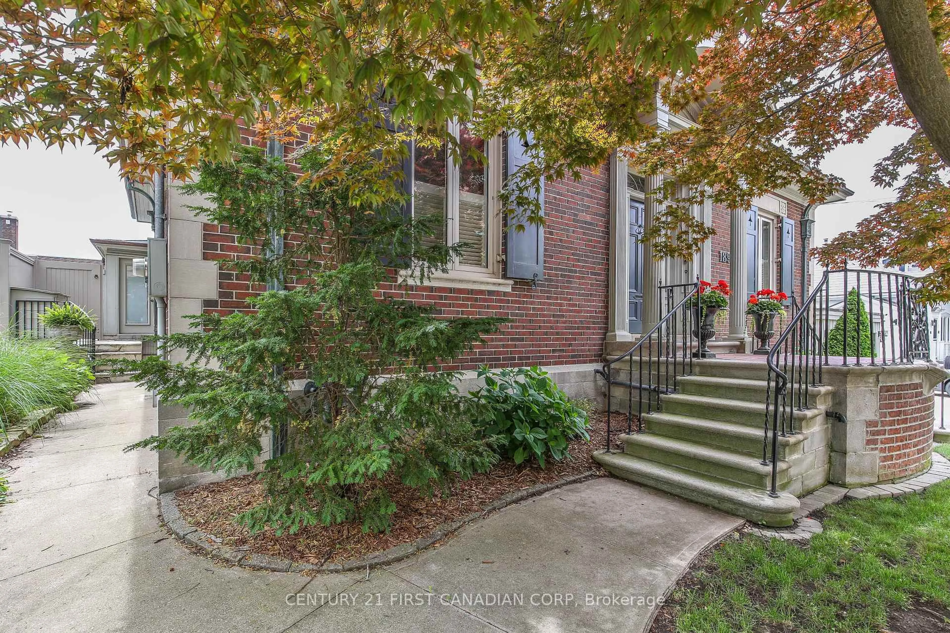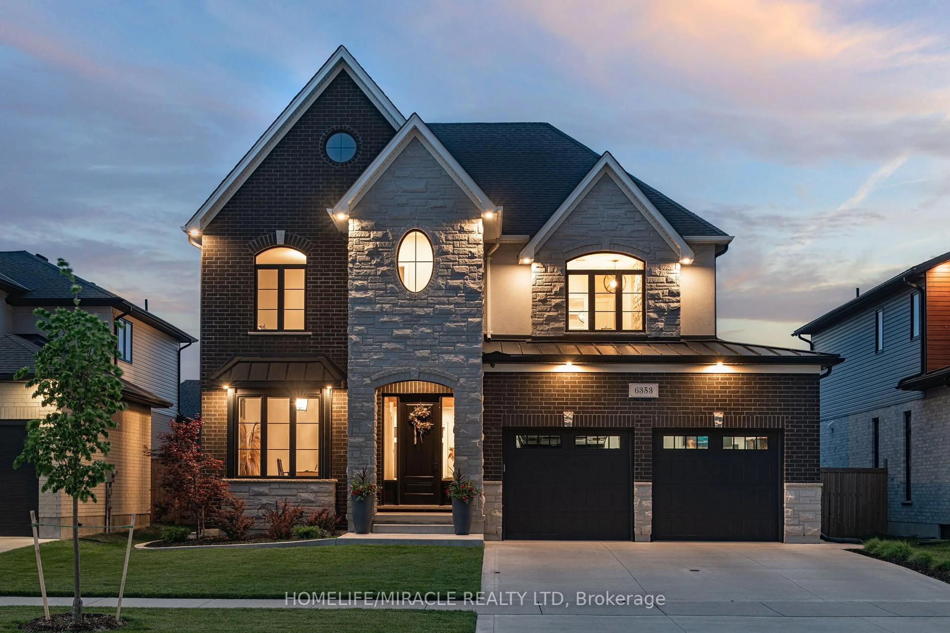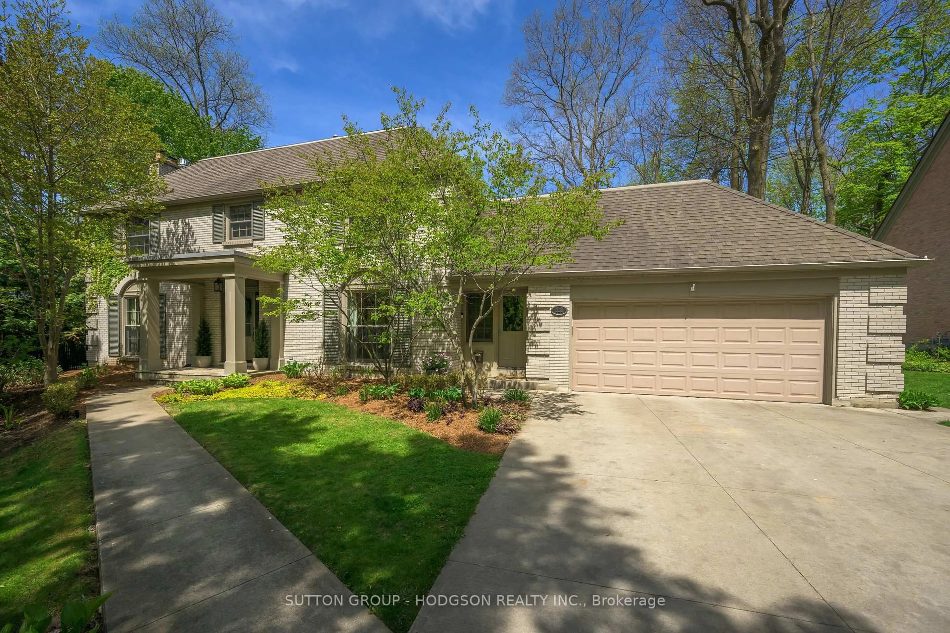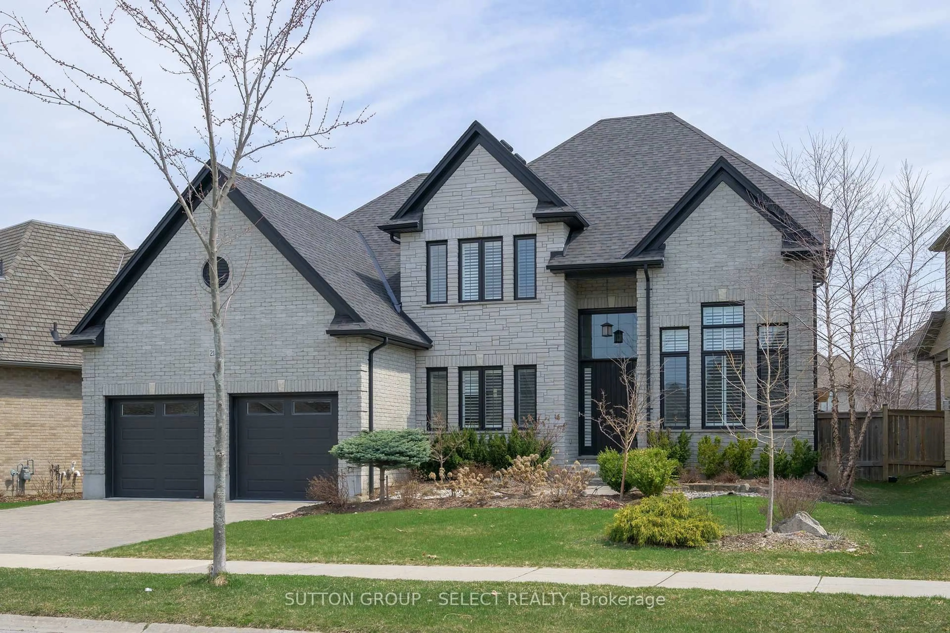189 College Ave, London East, Ontario N6A 1X9
Contact us about this property
Highlights
Estimated valueThis is the price Wahi expects this property to sell for.
The calculation is powered by our Instant Home Value Estimate, which uses current market and property price trends to estimate your home’s value with a 90% accuracy rate.Not available
Price/Sqft$388/sqft
Monthly cost
Open Calculator

Curious about what homes are selling for in this area?
Get a report on comparable homes with helpful insights and trends.
+10
Properties sold*
$820K
Median sold price*
*Based on last 30 days
Description
Welcome to a rare offering in the heart of the city. If you're seeking a residence that masterfully blends space, sophistication, and urban luxury, look no further than this exceptional urban mansion. Tucked away in one of the city's most desirable neighbourhoods, this grand family home offers 7+1 bedrooms, 3 full bathrooms, and 2 stylish two-piece powder rooms, making it a standout property for both comfort and entertaining. From the moment you arrive, this home impresses with its three-car garage equipped with 2 EV chargers, private fenced yard, and thoughtful layout. Inside, the open-concept kitchen and living room create the ideal hub for everyday life and special occasions alike, flowing seamlessly for conversation, laughter, and connection. On cooler evenings, unwind by the charming stone fireplace in the grand family room with terrazzo, marble and magnificent stain glass windows, or in warmer months, step outside to your personal backyard retreat featuring a year-round heated pool under a post and beam pavilion, perfect for summer gatherings or serene solo swims. Designed with privacy in mind and finished with an eye for quality, this home invites you to live expansively. Whether you're entertaining guests, growing a family, or seeking a luxurious lifestyle with room to breathe, this rare gem delivers. A spacious sanctuary. A lifestyle statement. This is more than a home, its a legacy waiting to be passed on.
Property Details
Interior
Features
Upper Floor
Br
4.21 x 3.88Closet / California Shutters / hardwood floor
Br
5.4 x 4.98Closet / California Shutters / hardwood floor
Br
5.63 x 4.95Closet / California Shutters / hardwood floor
Br
5.31 x 4.34Pot Lights / hardwood floor
Exterior
Features
Parking
Garage spaces 3
Garage type Detached
Other parking spaces 4
Total parking spaces 7
Property History
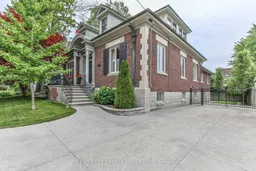 44
44