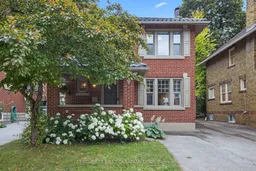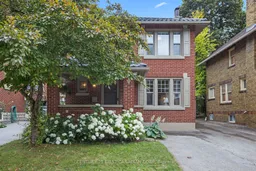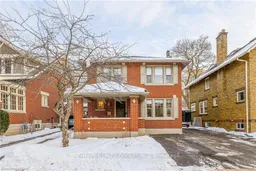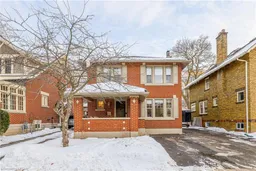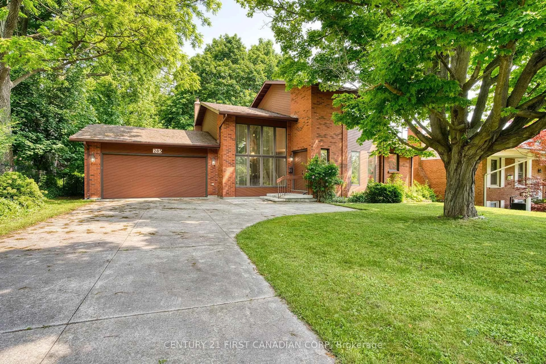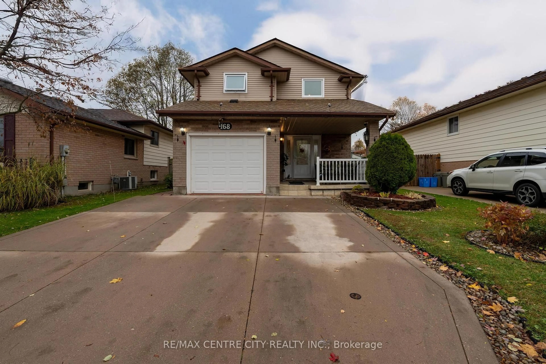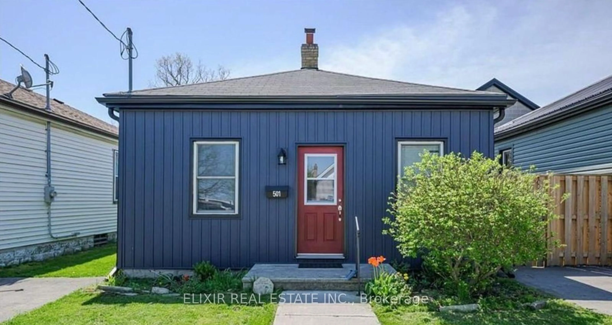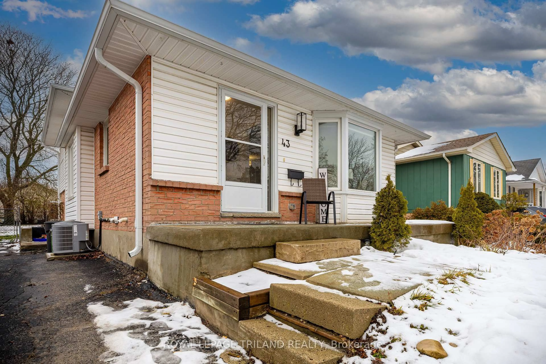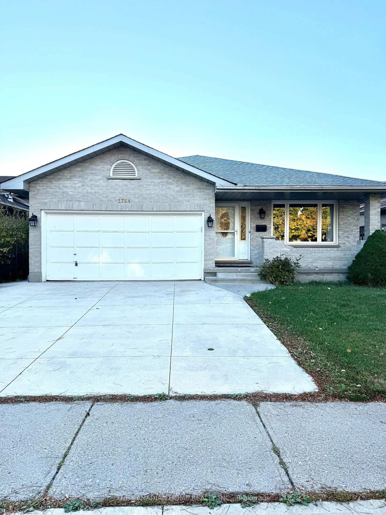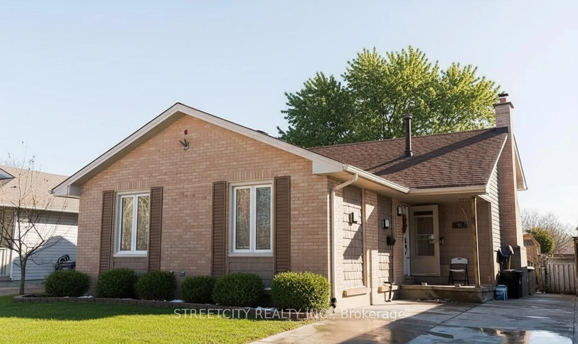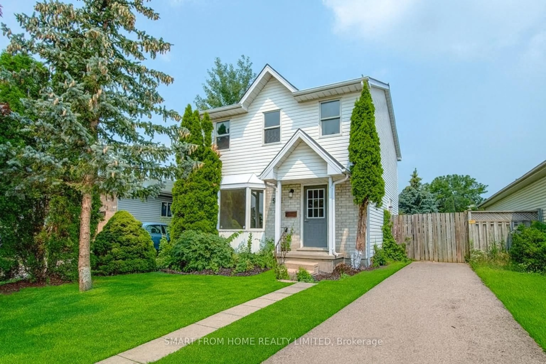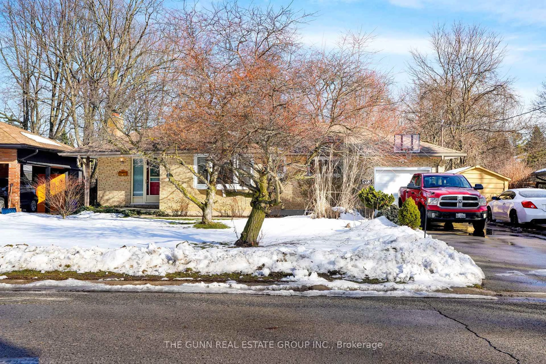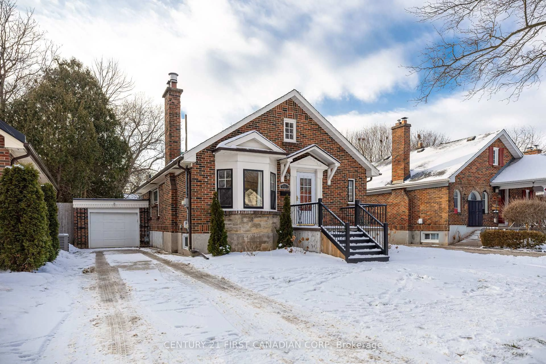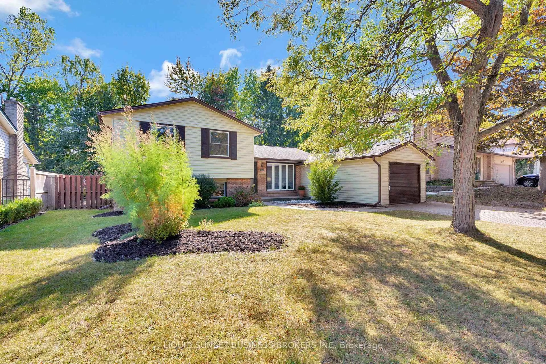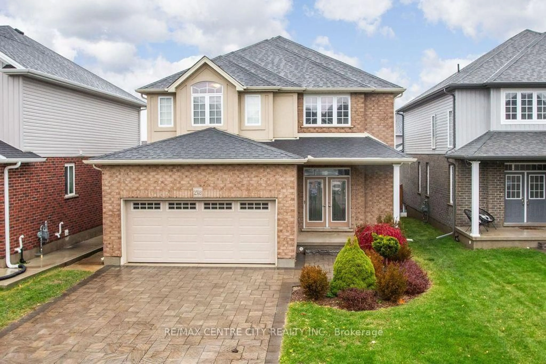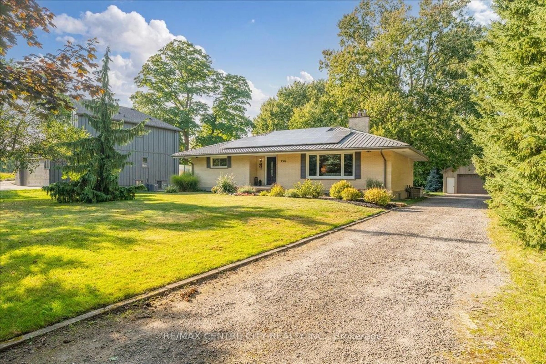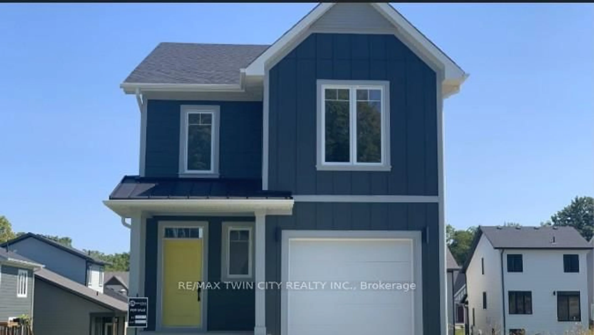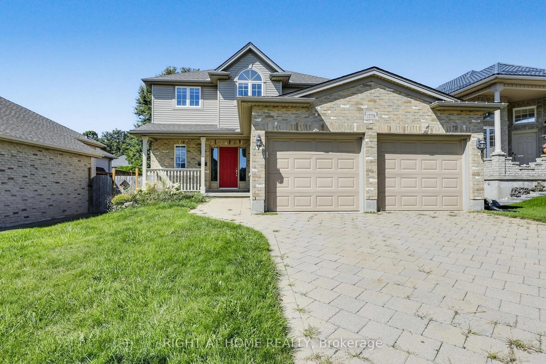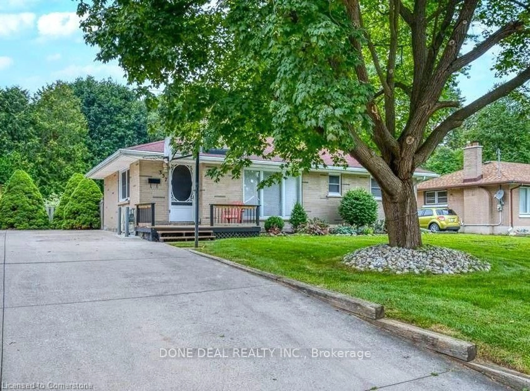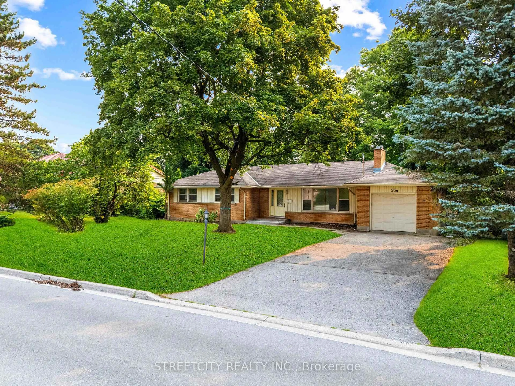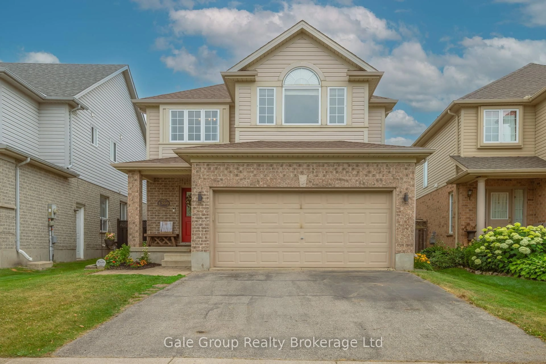Stylish. Historic. Absolutely Unmissable. Welcome to Your Dream Home in London's Iconic Old North! Tucked away on a quiet cul-de-sac in one of London's most beloved neighbourhoods, this stunning solid brick beauty blends century home charm with modern luxury in all the right ways. Thoughtfully updated from top to bottom, its the perfect fit for families, professionals, or savvy investors. Step inside and fall in love with the sun-filled living room featuring gleaming hardwood floors, a show-stopping custom fireplace surround (2021), and warm, inviting vibes throughout. The heart of the home, your kitchen, is dressed to impress with quartz countertops, a breakfast bar, brand new backsplash and hardware, and a gorgeous new high-end hoodless oven with sleek venting. The formal dining room opens to a private, maintenance-free backyard with new stamped concrete (2024) ready for BBQs, cozy nights under the stars, and easy private outdoor living. Upstairs, the oversized primary suite offers a walk-in closet, while two more generous bedrooms (plus potential for a 4th) and a modern 4-piece bath complete the level. Downstairs, the fully finished basement delivers space to spread out with a rec room, office or den, tons of storage, and major upgrades: spray foam insulation, professional water proofing, and a sump pump (2021). Bonus features include a 35 year metal roof (2021),updated soffits/fascia/eaves, newer furnace (2021), basement windows (2022), natural gas BBQ hookup, detached garage with hydro, and parking for up to 5 vehicles. Walk to St. Josephs Hospital, Western University, downtown, and top-rated Old North PS (just 6 minutes away). Homes like this don't come around often, this is your chance to live in one of the most walkable, welcoming, and iconic neighbourhoods in the city.
Inclusions: REFRIGERATOR, STOVE, DISHWASHER, WASHER, DRYER
