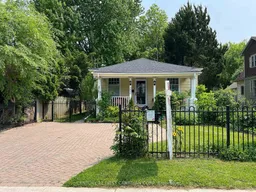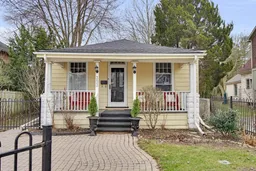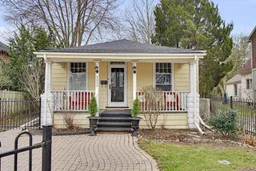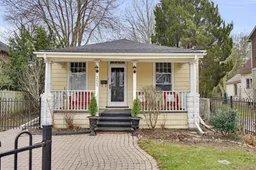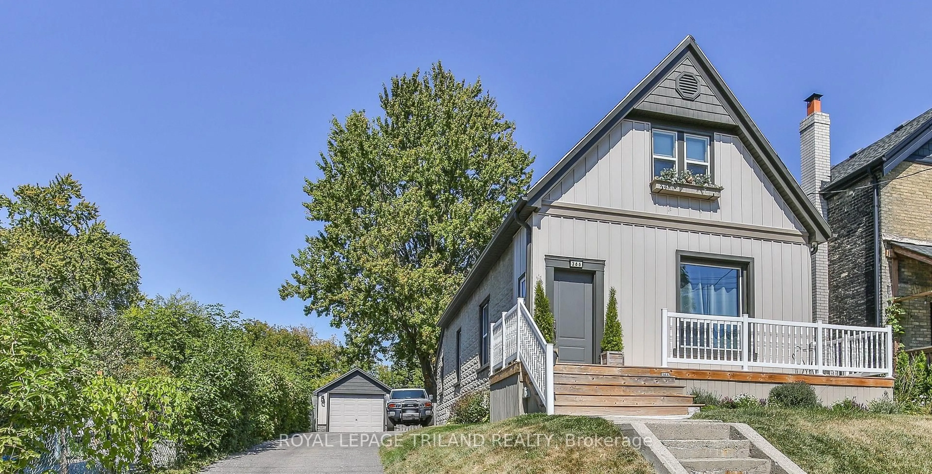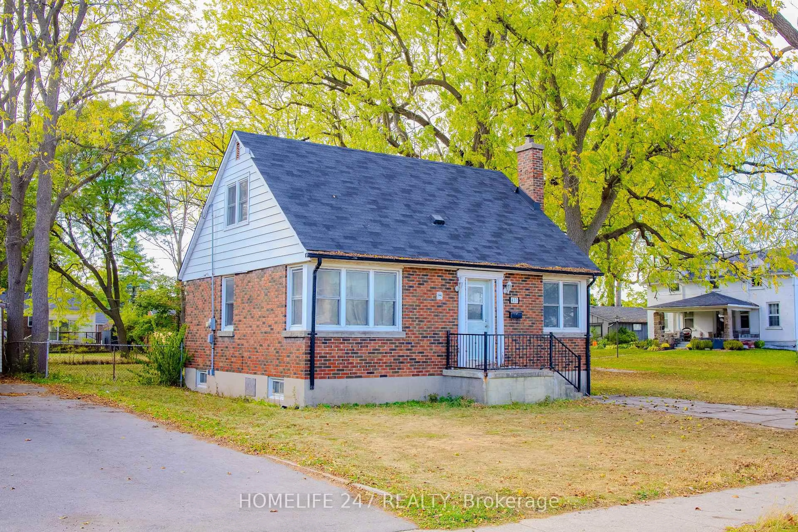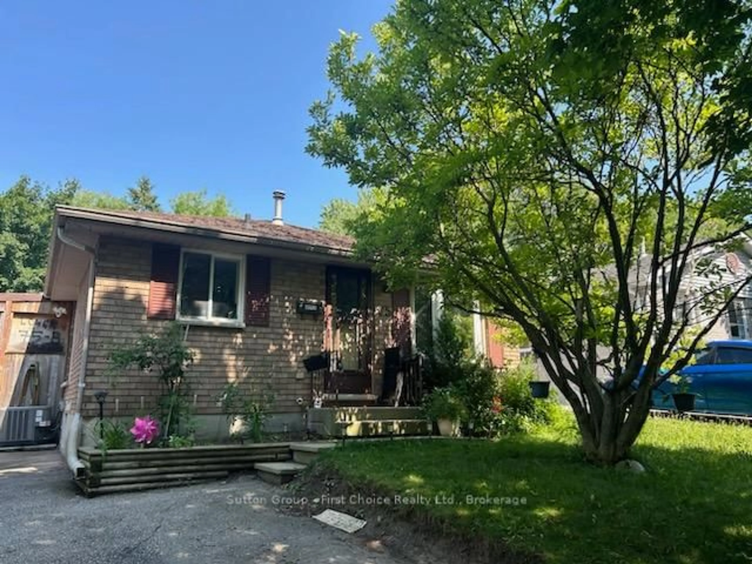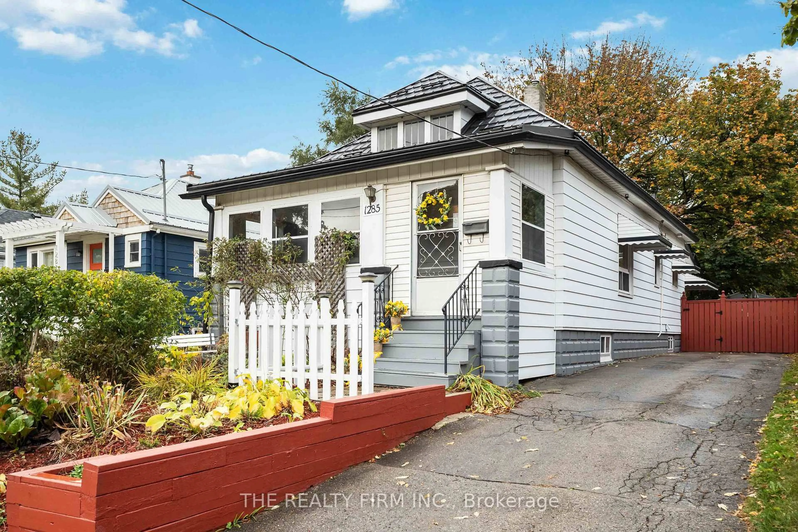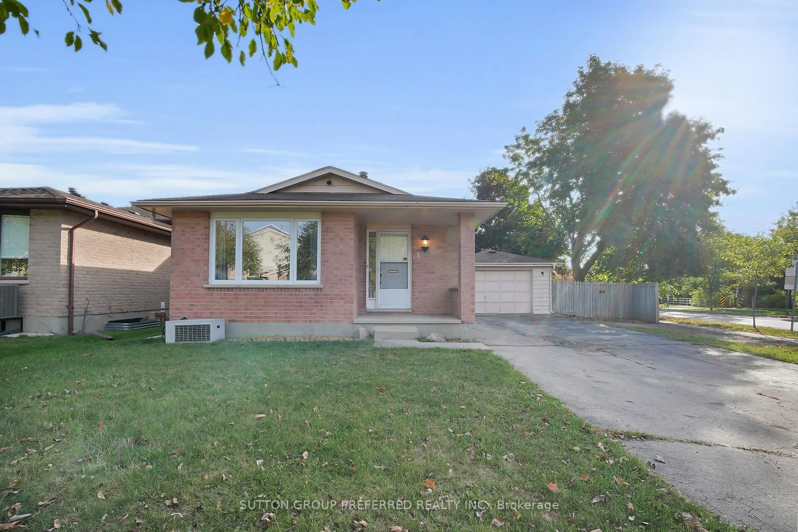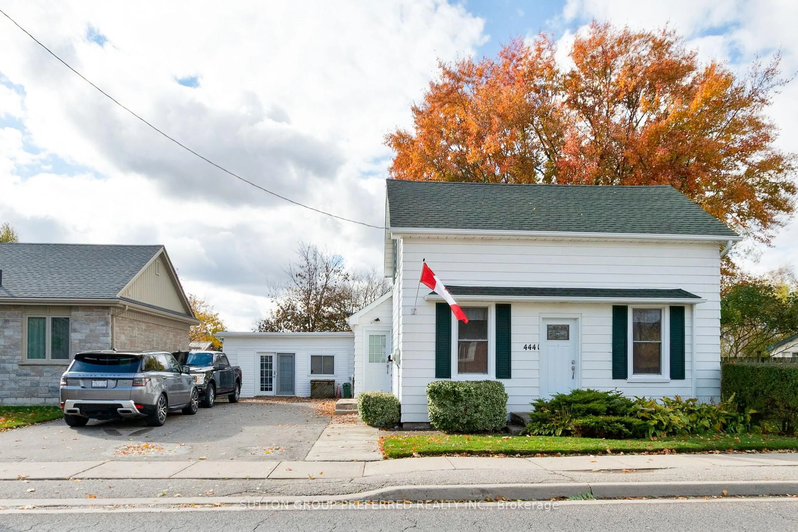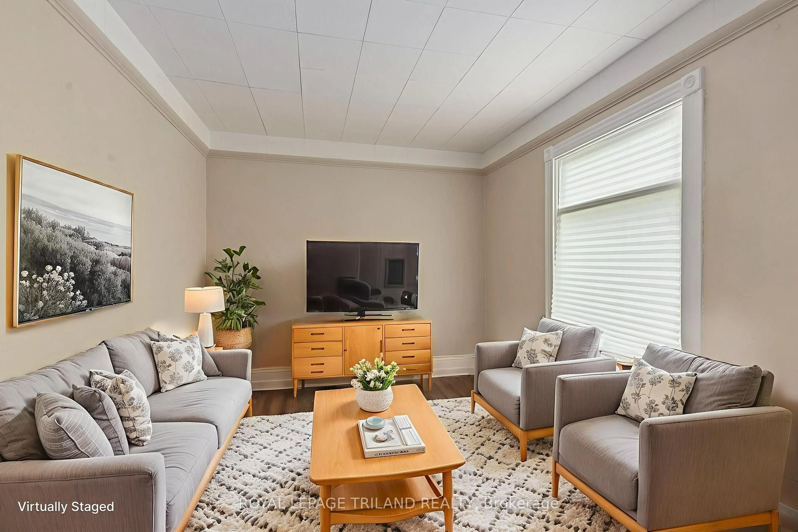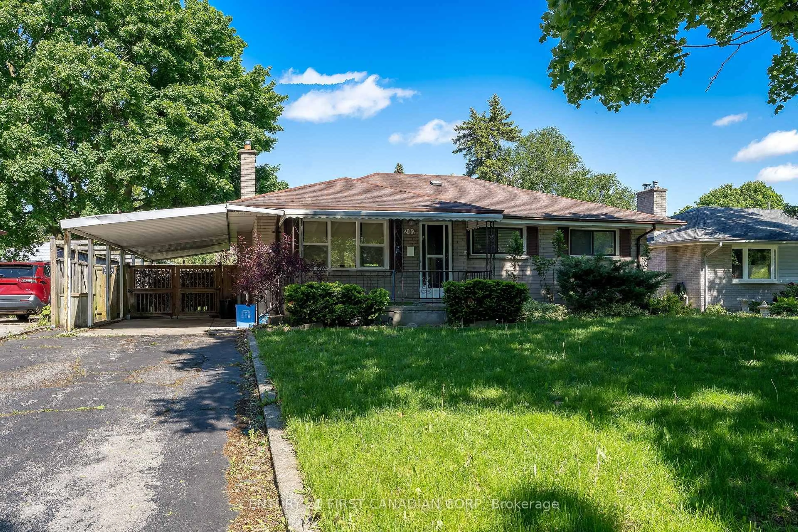Considered to be the most desirable area of London to live. Old North is known for its historic charm, tree-lined streets, and proximity to downtown and Western University. Introducing this absolute GEM of a starter home to downsize / retire into for those of you who love to garden, and who appreciate one-floor living. Also a wonderfully low maintenance property and great alternative to condo living. Welcome home through the front foyer into an expansive living space with refinished hardwood flooring throughout, freshly painted a warm white, 2 lovely bedrooms off the livingroom, a newly renovated 4pc bathroom, an updated kitchen with new windows & new patio double door, Granite counters, stainless steel appliances, lots of space for a large dining table for games and dinners with friends, also a small office off the dining area features a closet easily plumbed for stackable laundry. Barn door access to a lower level laundry room & a large family room with 6'2"ceiling ht in the lower level family room, or 6'7" ht with the ceiling panels removed. A small office space sits just off the dining area with a barn door; Forced Air Furnace with a highly energy efficient/environmentally beneficial Dual-Fuel Heat Pump & Air Conditioning system, and new HVAC system all installed 2023. Interlocking brick double driveway in the front, a single car garage had existed in the past along the rear east side of the house, could be replaced, Walk out to the back deck from the dining area enjoy bbq'ing or just relaxing under the awning, then enjoy a summer campfire with friends in the fenced back yard. This is a Home Sweet Home place to be! And if you're an investor, a rental license may not be required as it is in Ward 6.
Inclusions: Refrigerator, Stove, Dishwasher, Rangehood, Washer, Dryer, shed in the backyard
