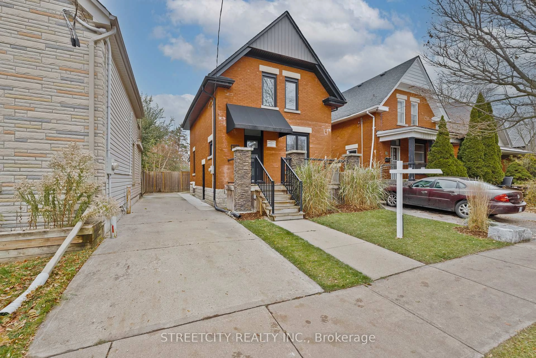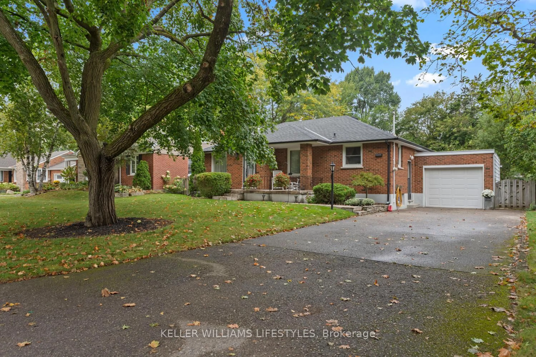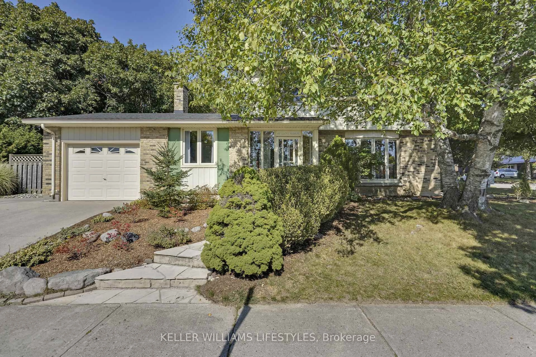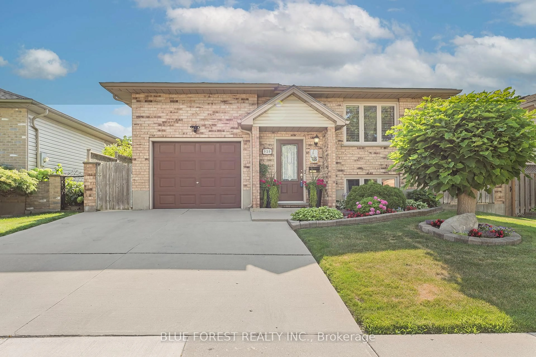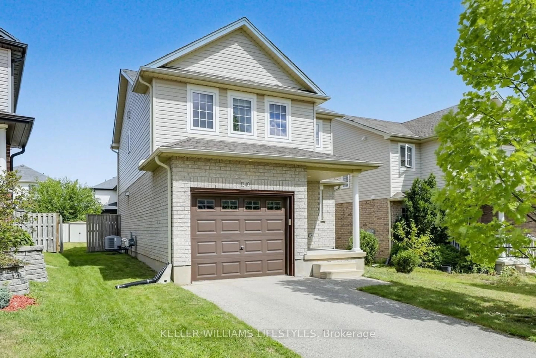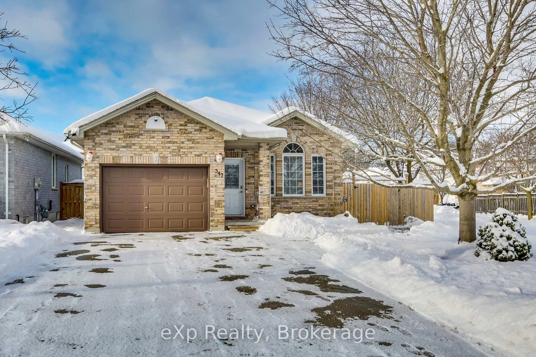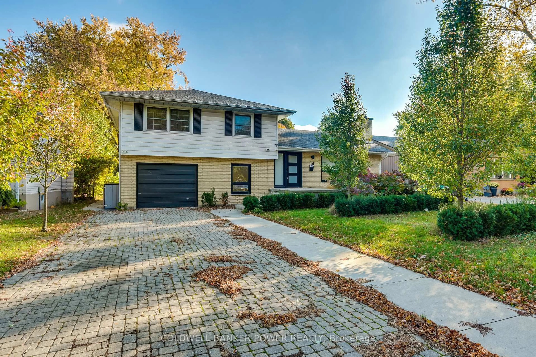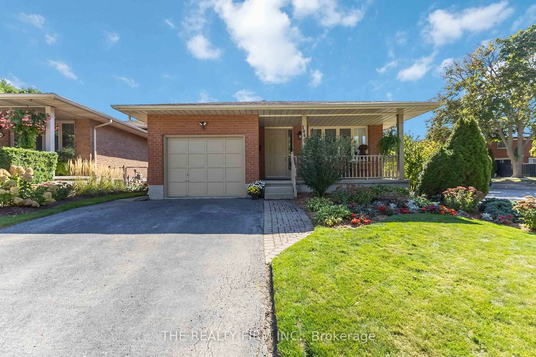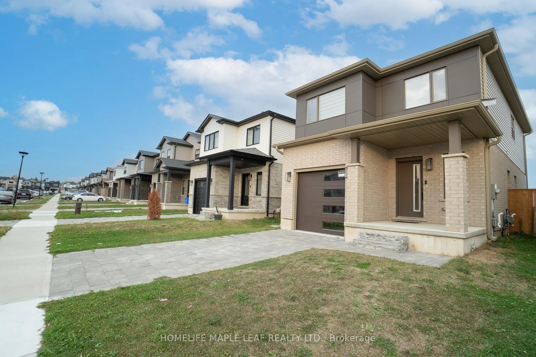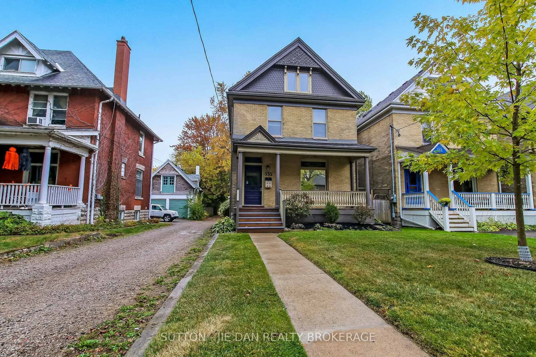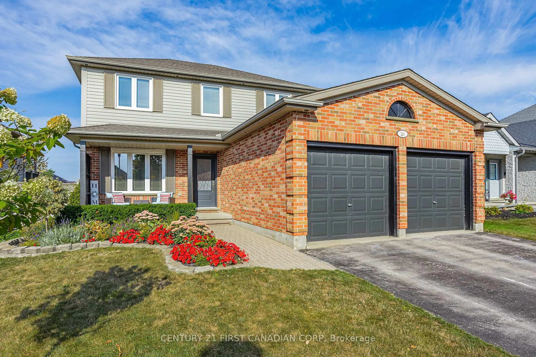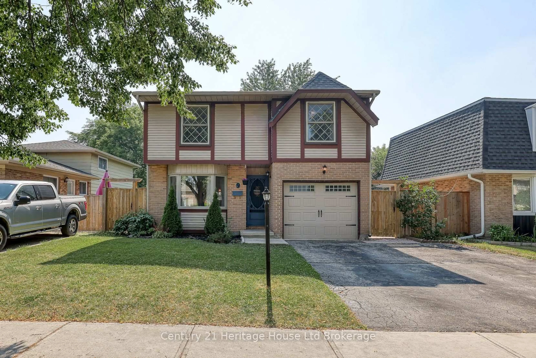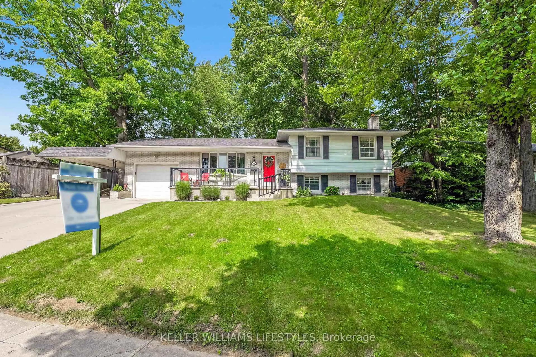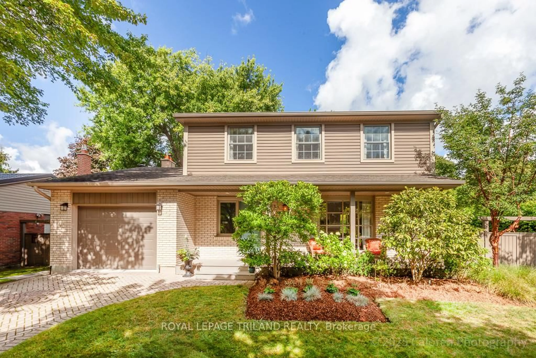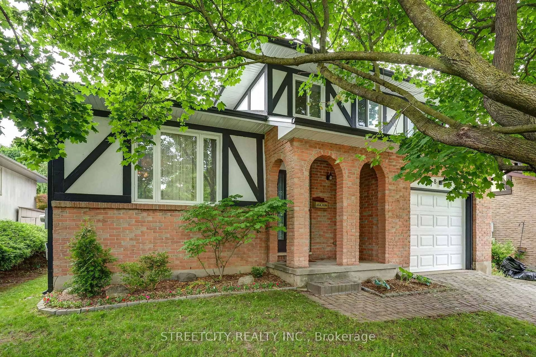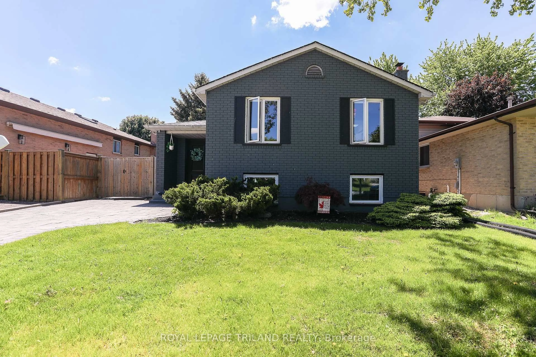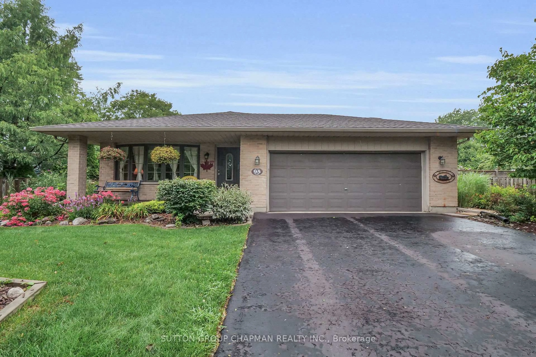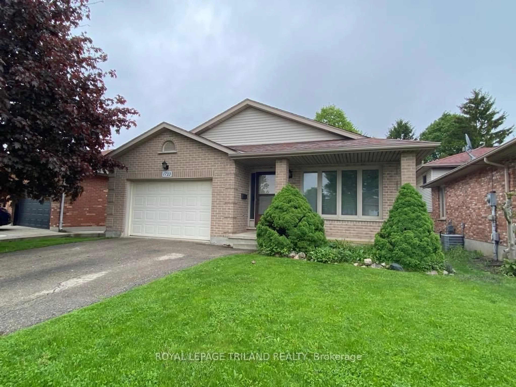Welcome to 481 Regent Street where Old North charm meets Modern living! Nestled in one of Londons most desirable neighbourhoods, this beautiful home is located in the heart of Old North, just steps away from top rated schools, UWO, hospitals, public transit, parks, churches, and vibrant shops and restaurants of Richmond Row. Perched at the top of the hill on a spacious, mature lot, this home offers both privacy and curb appeal. Inside, you will find 4 generous bedrooms and 1full bathroom on the main level with upper level bathroom under renovation which is presently the laundry room. The formal living room features oversized windows that flood the space with natural light, while the well appointed kitchen and separate dining room makes it ideal for hosting family and friends. Step outside to the fully fenced backyard, a peaceful, private retreat perfect for summer barbecue's, entertain, or simply relaxing outdoors. This is your chance to live in a timeless, family friendly neighbourhood with charm, convenience, and lifestyle all in one. House is being sold in as is condition.
Inclusions: fridge, stove, washer, dryer
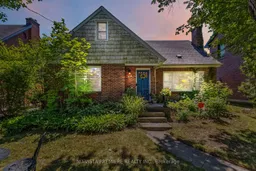 48
48

