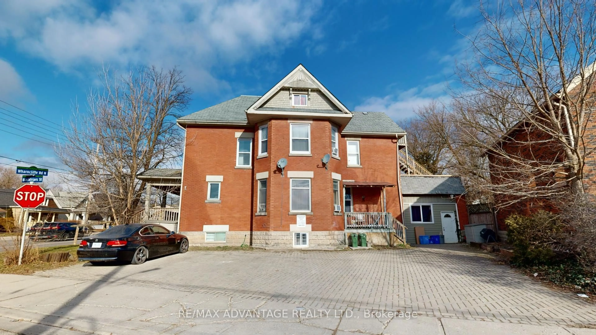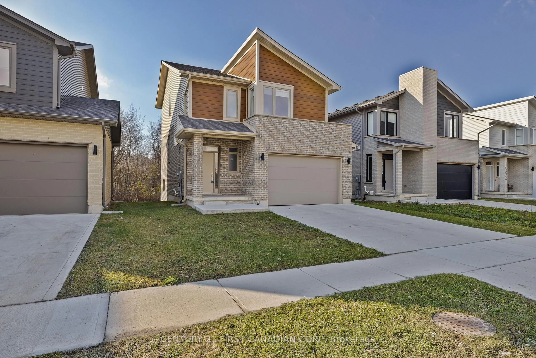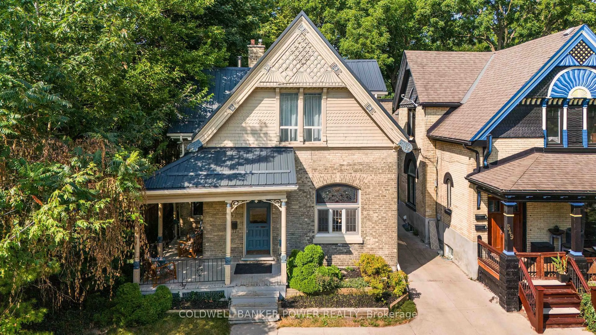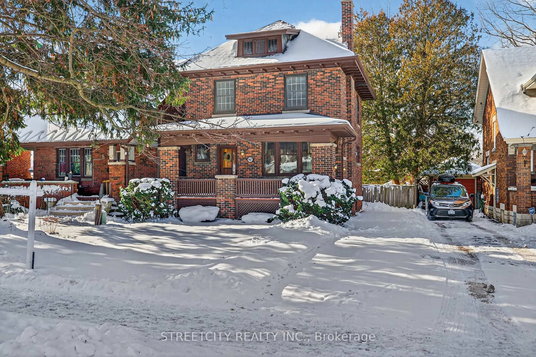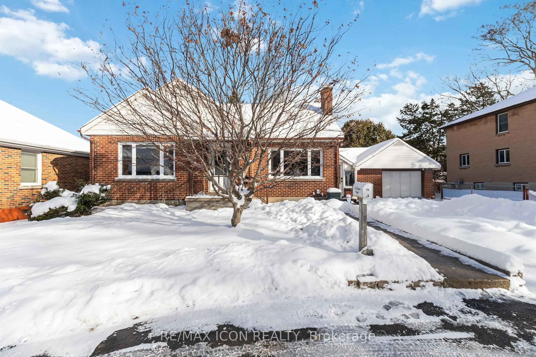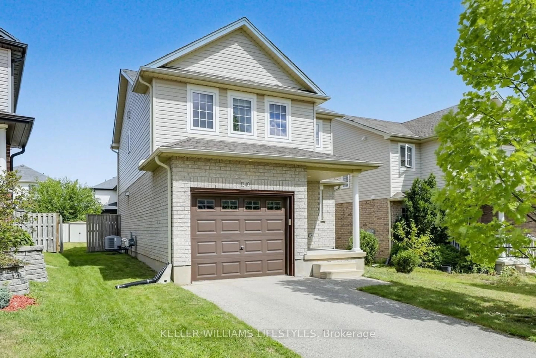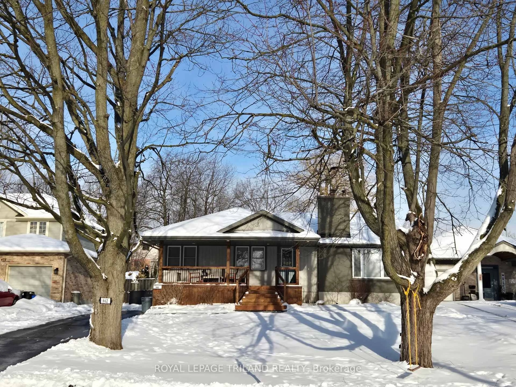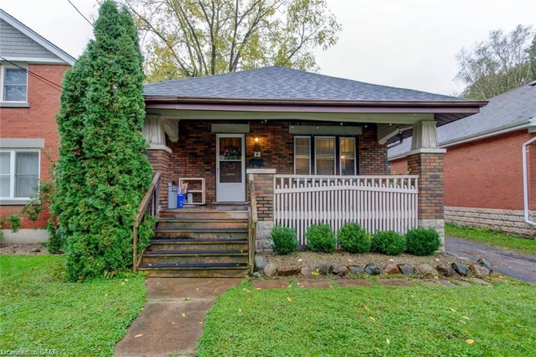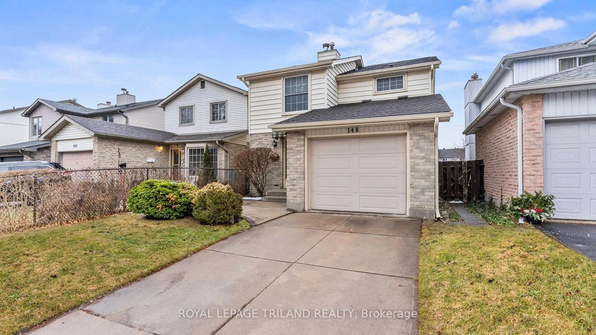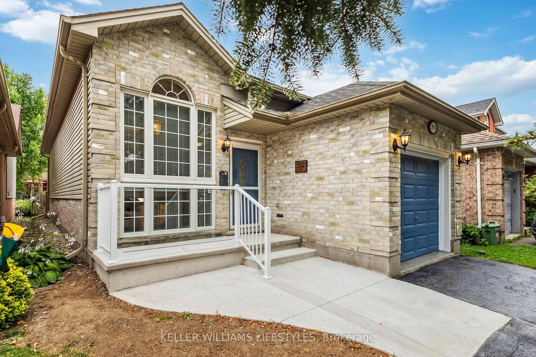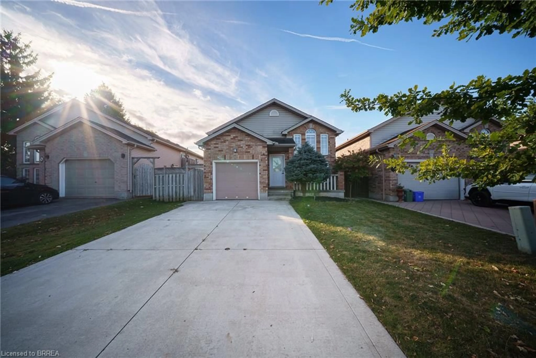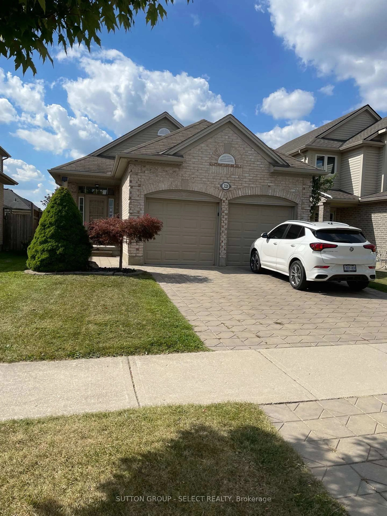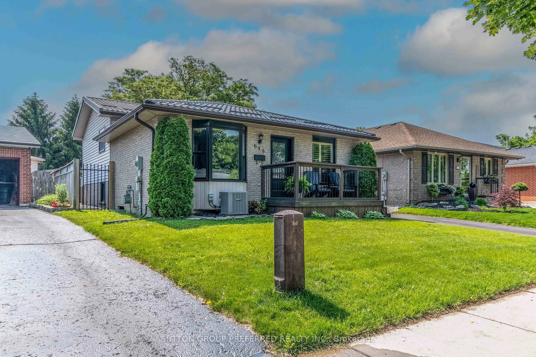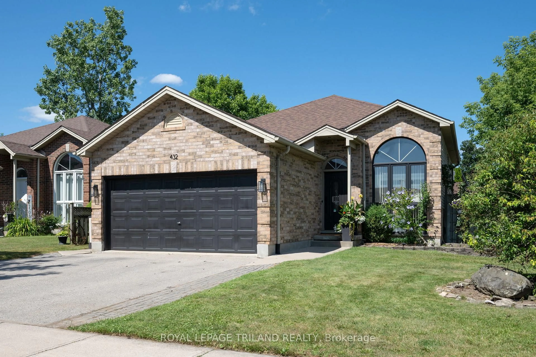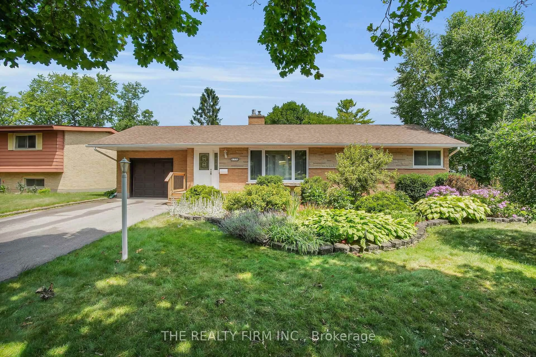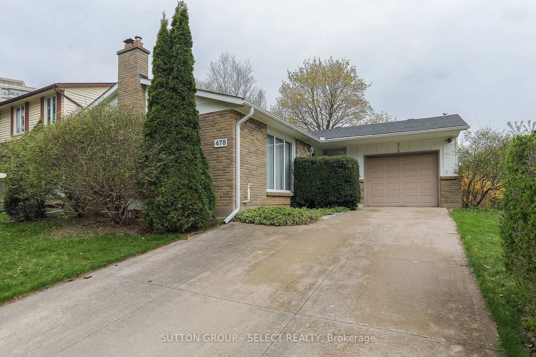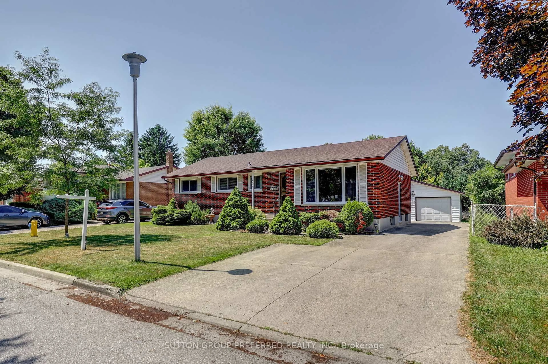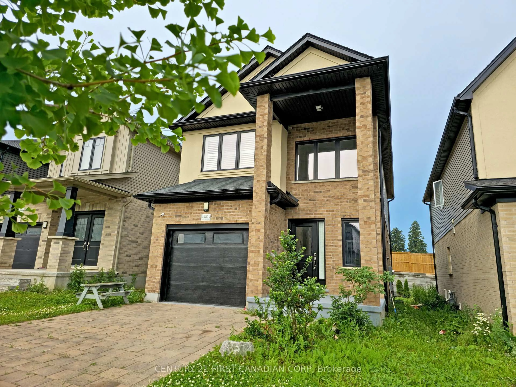An absolute gem awaits you at 871 Colborne Street. Extensively renovated over the past 6 years, this 3 bedroom , 2 bath Old North One Floor beauty is sure to please. Featuring Open Concept living at it's best, upon entering you are greeted by a warm living space with gas fireplace, kitchen featuring Quartz counter tops, breakfast bar and stainless steel appliances. Your dining/eating area is easily accessible as is access to the rear yard. The front 2 bedrooms are airy and bright and the Master suite offers ensuite privileges, closet space and a generous sized Primary bedroom . Stacking washer and dryer are at your fingertips as well. Venture to the lower level and you will discover a large recreation/family room area with separate office/hobby room. The fenced rear yard is truly a natures delight with its stamped patio and privacy abound. Situated amongst some of the best schools that the City has to offer, you are minutes to Richmond Row or Western University. Updates are too many to list but include stamped concrete drive, patio and walks, motorized blinds and much more. You can feel the pride and workmanship put into this home upon viewing. Which I wouldn't hesitate on as it is priced to sell and will sell fast! A must see. Contact LA for further info.
Inclusions: Fridge, Stove, Washer, Dryer, Dishwasher, All light Fixtures, All window treatments.
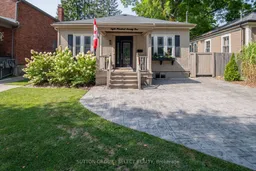 28
28

