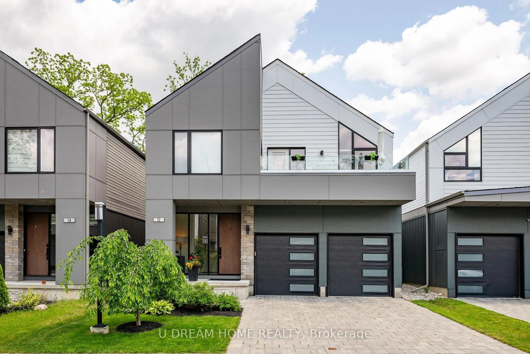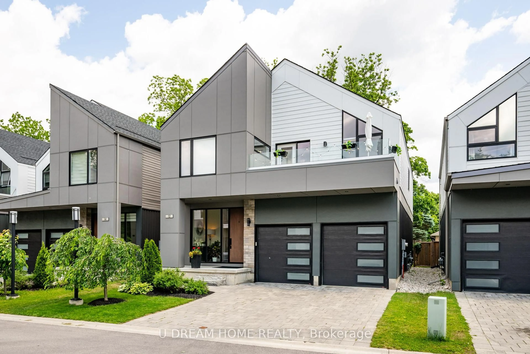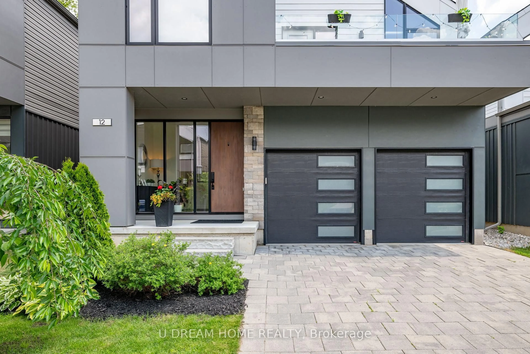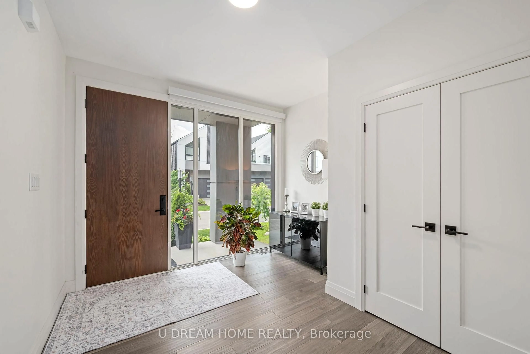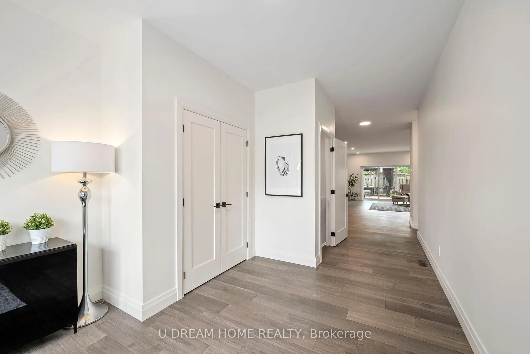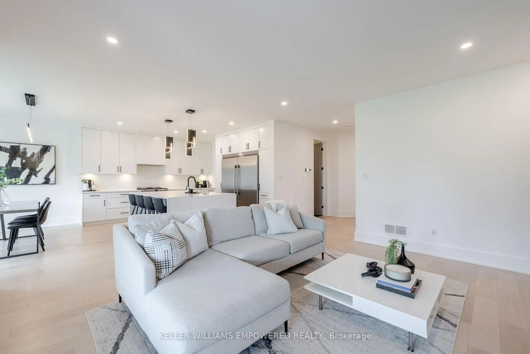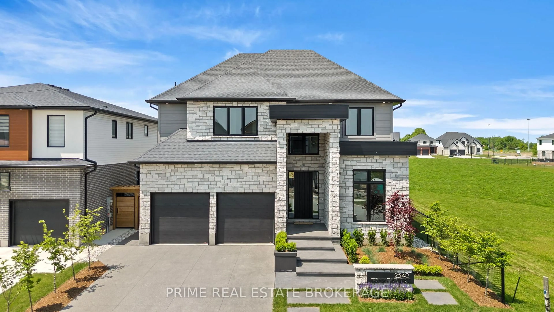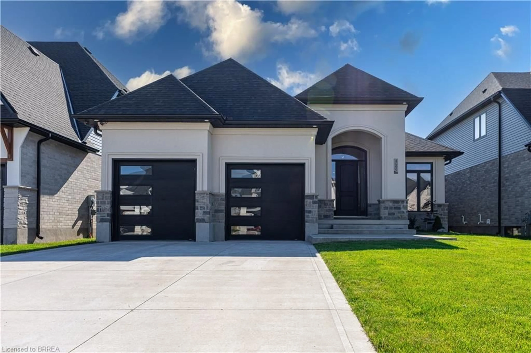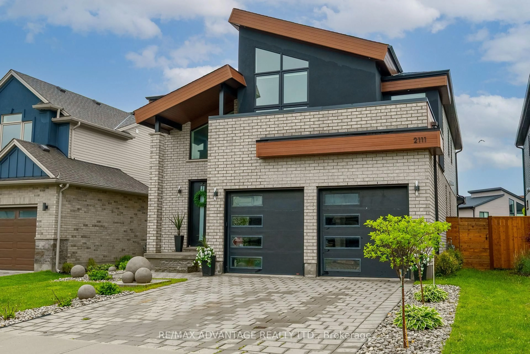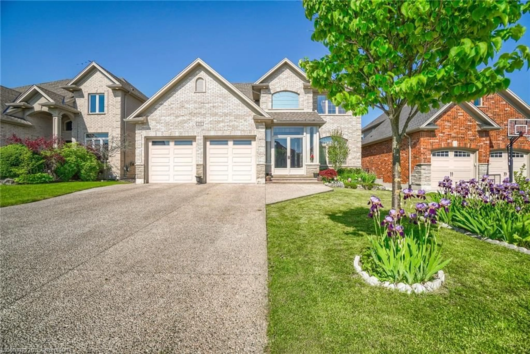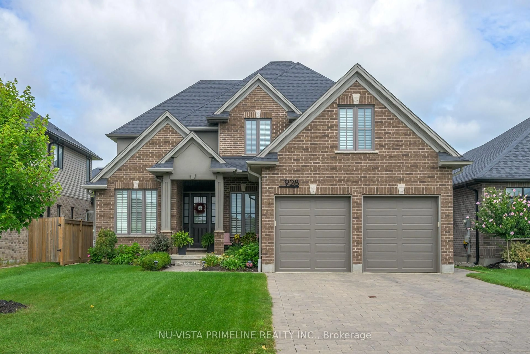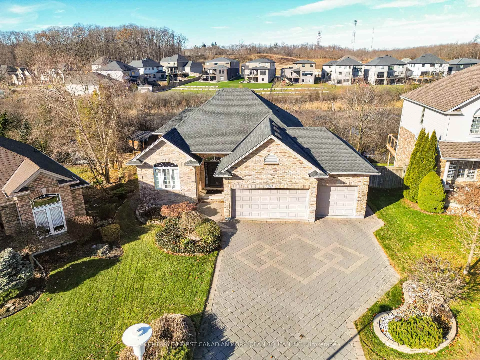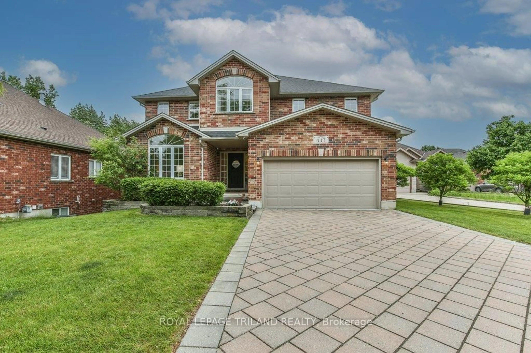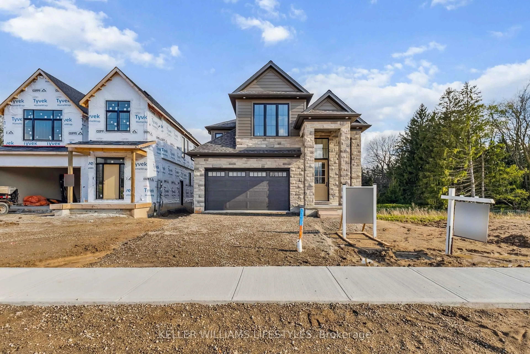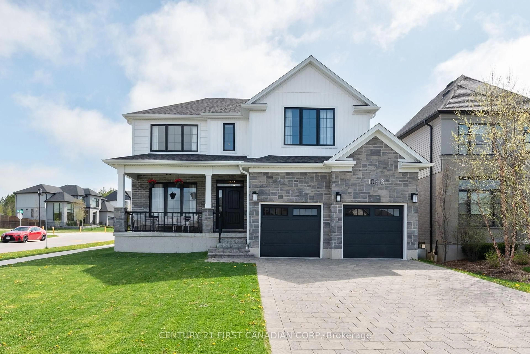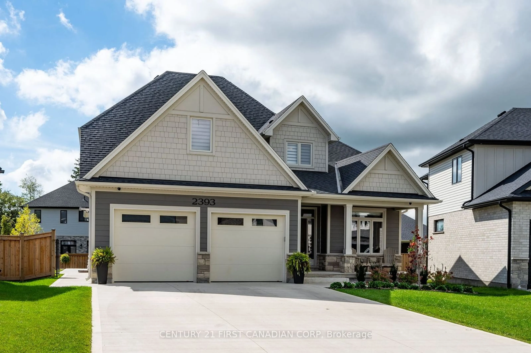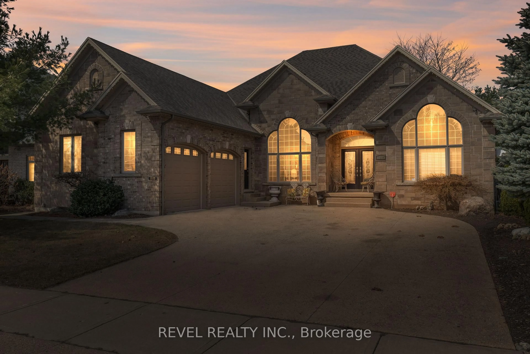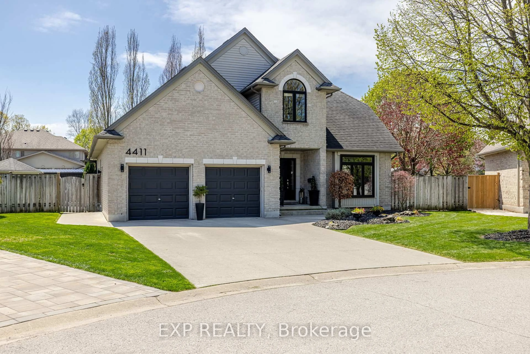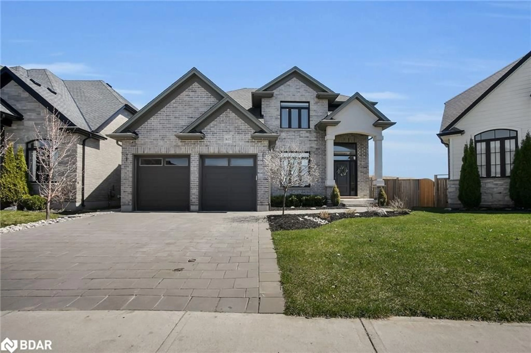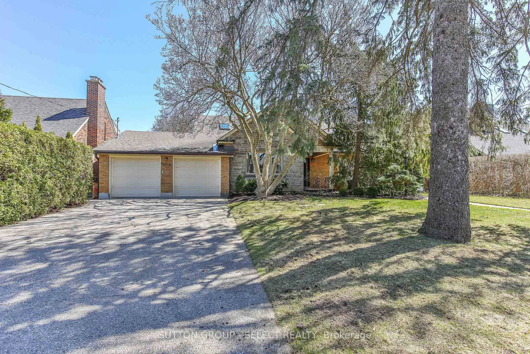1195 RIVERSIDE Dr #12, London North, Ontario N6H 0K4
Contact us about this property
Highlights
Estimated valueThis is the price Wahi expects this property to sell for.
The calculation is powered by our Instant Home Value Estimate, which uses current market and property price trends to estimate your home’s value with a 90% accuracy rate.Not available
Price/Sqft$458/sqft
Monthly cost
Open Calculator

Curious about what homes are selling for in this area?
Get a report on comparable homes with helpful insights and trends.
+17
Properties sold*
$849K
Median sold price*
*Based on last 30 days
Description
Immaculate 5-year-new modern home located on a highly sought-after cul-de-sac in West London's desirable Riverside Drive area. Over $100,000 in upgrades. Featuring 9' ceilings throughout main level, engineered hardwood floors, and built-in surround sound system. Open-concept design with large living and dining areas.Showcase kitchen includes oversized 11'6" x 3'7" marble-textured center island, high-end built-in stainless steel appliances, integrated refrigerator, built-in microwave/oven combo, and range hood. Walkout to fully fenced backyard with large private deck and gazebo, ideal for entertaining.Spacious bedrooms, including luxurious primary suite with private balcony, spa-inspired ensuite featuring double vanity, glass shower, modern soaker tub, electronic toilet, and large walk-in closet with custom organizers. Second-floor laundry with additional storage.Fully finished basement offers additional living space with bedroom, bathroom, and recreational areas. Double garage with hard brick driveway and Tesla charger. Excellent location close to top-rated schools,Oakridge-The only one IB program school in London , Costco, T&T, library, restaurants, banks, bus stops to Fanshawe College & UWO, and just minutes to shopping and downtown.
Property Details
Interior
Features
Bsmt Floor
Den
6.18 x 1.91Br
3.68 x 2.86Rec
7.34 x 6.93Exterior
Features
Parking
Garage spaces 2
Garage type Attached
Other parking spaces 2
Total parking spaces 4
Property History
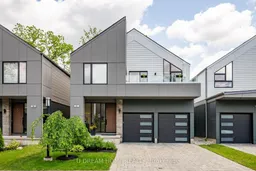 50
50