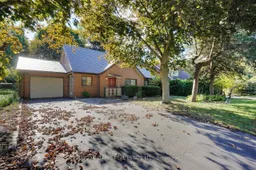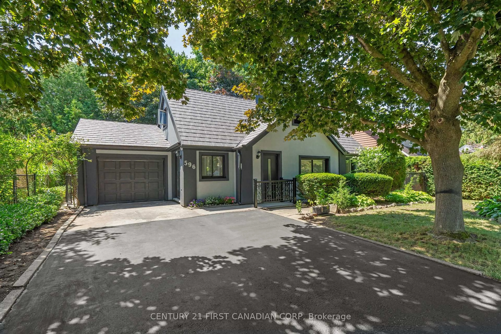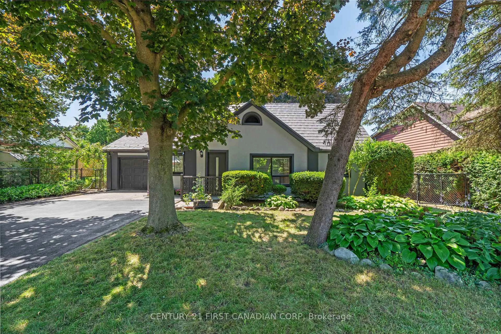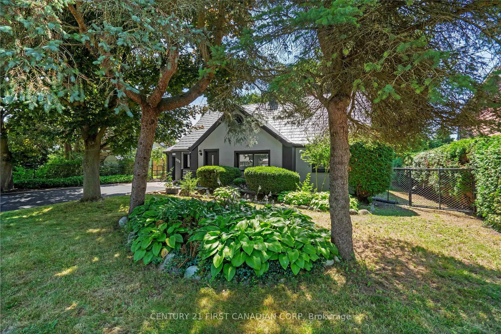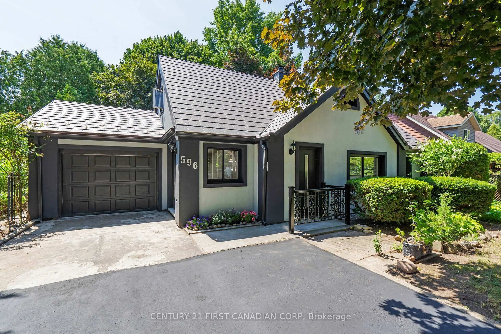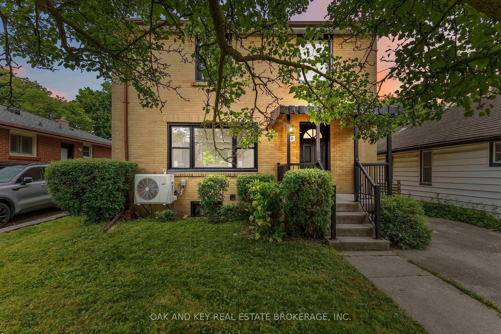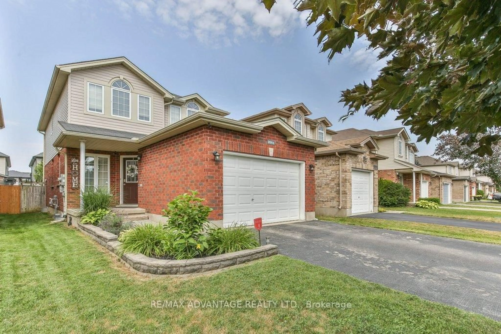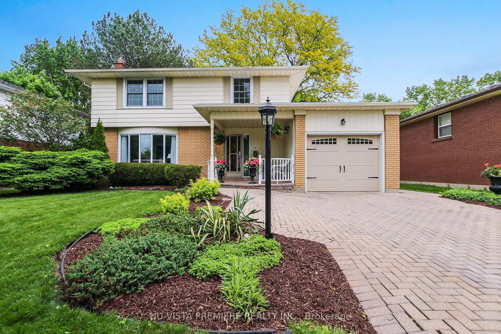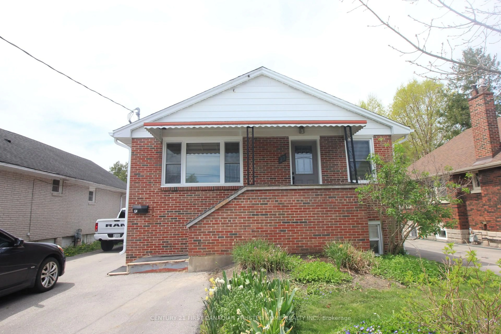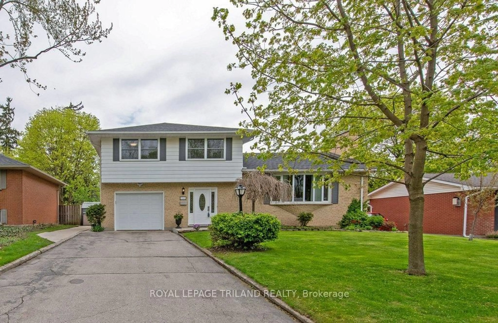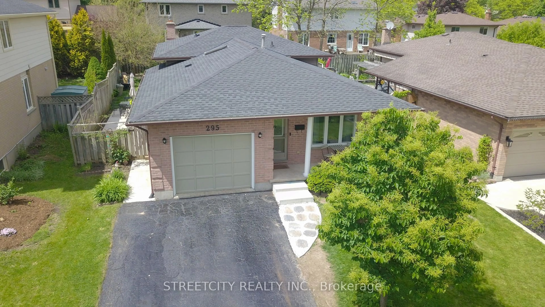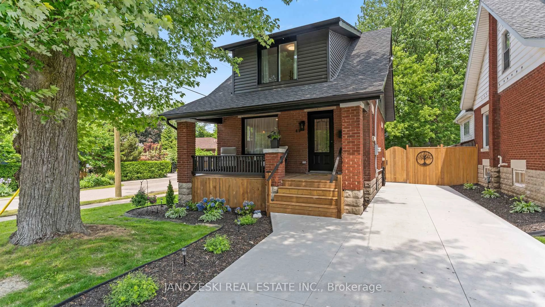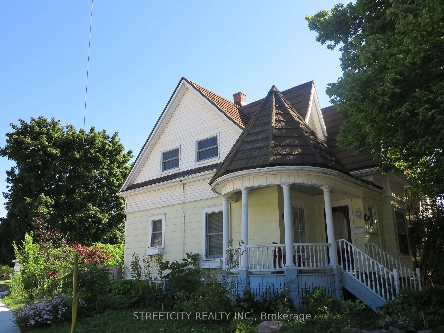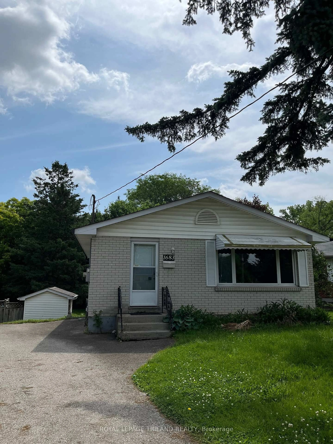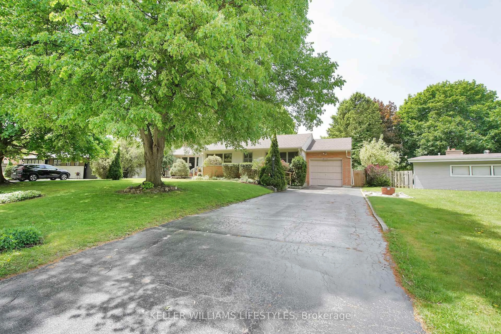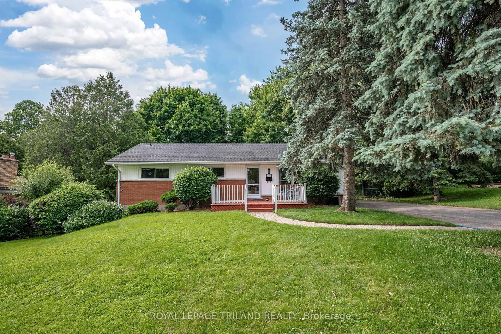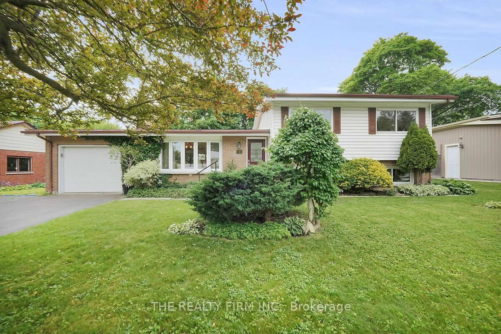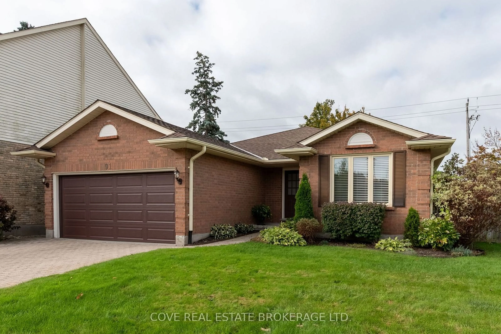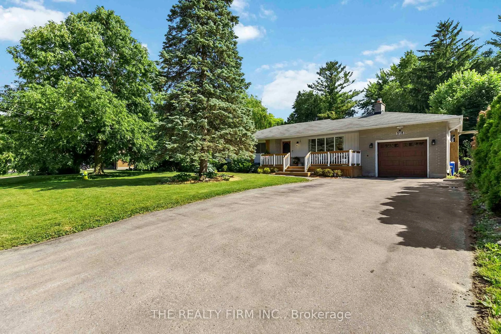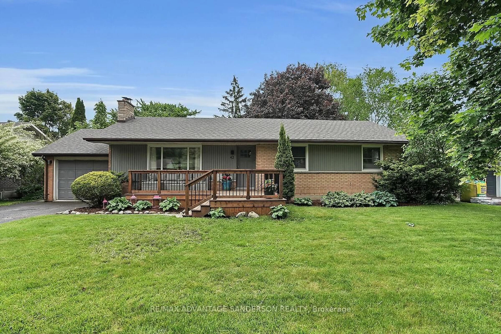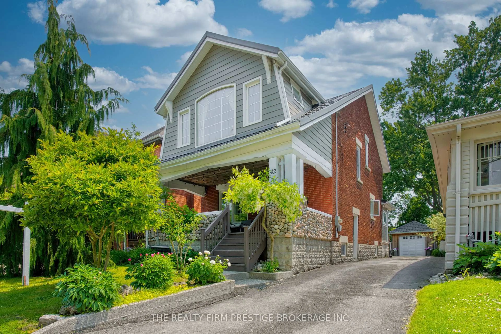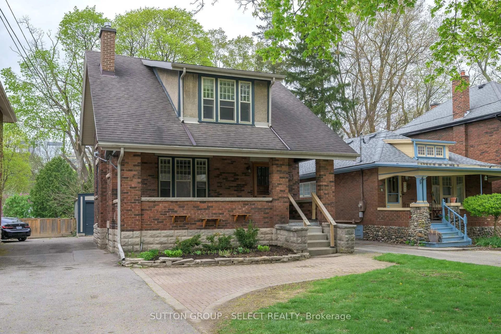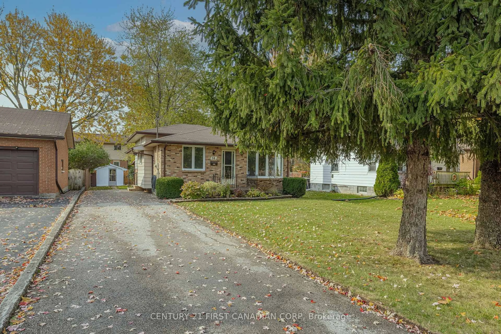596 Kingsway Ave, London North, Ontario N6H 3A1
Contact us about this property
Highlights
Estimated valueThis is the price Wahi expects this property to sell for.
The calculation is powered by our Instant Home Value Estimate, which uses current market and property price trends to estimate your home’s value with a 90% accuracy rate.Not available
Price/Sqft$420/sqft
Monthly cost
Open Calculator

Curious about what homes are selling for in this area?
Get a report on comparable homes with helpful insights and trends.
+17
Properties sold*
$849K
Median sold price*
*Based on last 30 days
Description
Fully renovated, move-in ready House in highly sought-after Oakridge. This beautifully updated property features two self-contained units, perfect for extended family or rental income. Main Floor Unit offers 2 bedrooms, full bath, updated kitchen, cozy living room with wood-burning fireplace, Laundry room and sunroom. Second Floor Unit has private entrance, 1 bedroom, full bath, kitchen, Laundry room hookup and living room ideal for in-law suite or mortgage helper. Renovations & Updates (2025): New electrical wiring , Updated plumbing , Exterior stucco finish, New Flooring , Fresh Paint, Lifetime steel roof, Pot lights throughout, Glass shower doors, New dishwasher & stove And much more! at the back of the house you will find Large, park-like backyard with mature trees Fully fenced with 2 storage sheds. Double-wide driveway with 5 cars parking space and attached one car garage. Walking distance to top-rated schools. Close to hospital, Western University (UWO), shopping, and major amenities. This is a turnkey investment or ideal multi-family home in a prime location don't miss it!
Upcoming Open Houses
Property Details
Interior
Features
Main Floor
Family
5.78 x 4.4Kitchen
3.91 x 3.4Primary
3.36 x 3.562nd Br
3.26 x 2.68Exterior
Features
Parking
Garage spaces 1
Garage type Attached
Other parking spaces 5
Total parking spaces 6
Property History
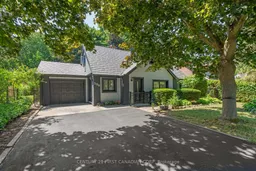 44
44