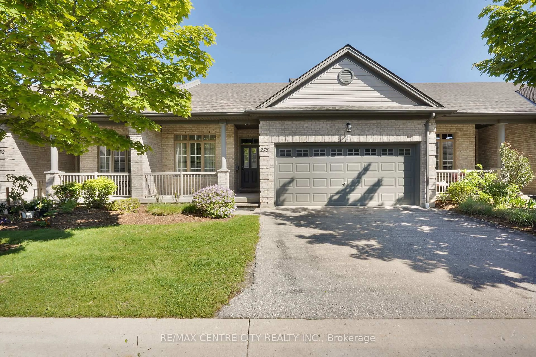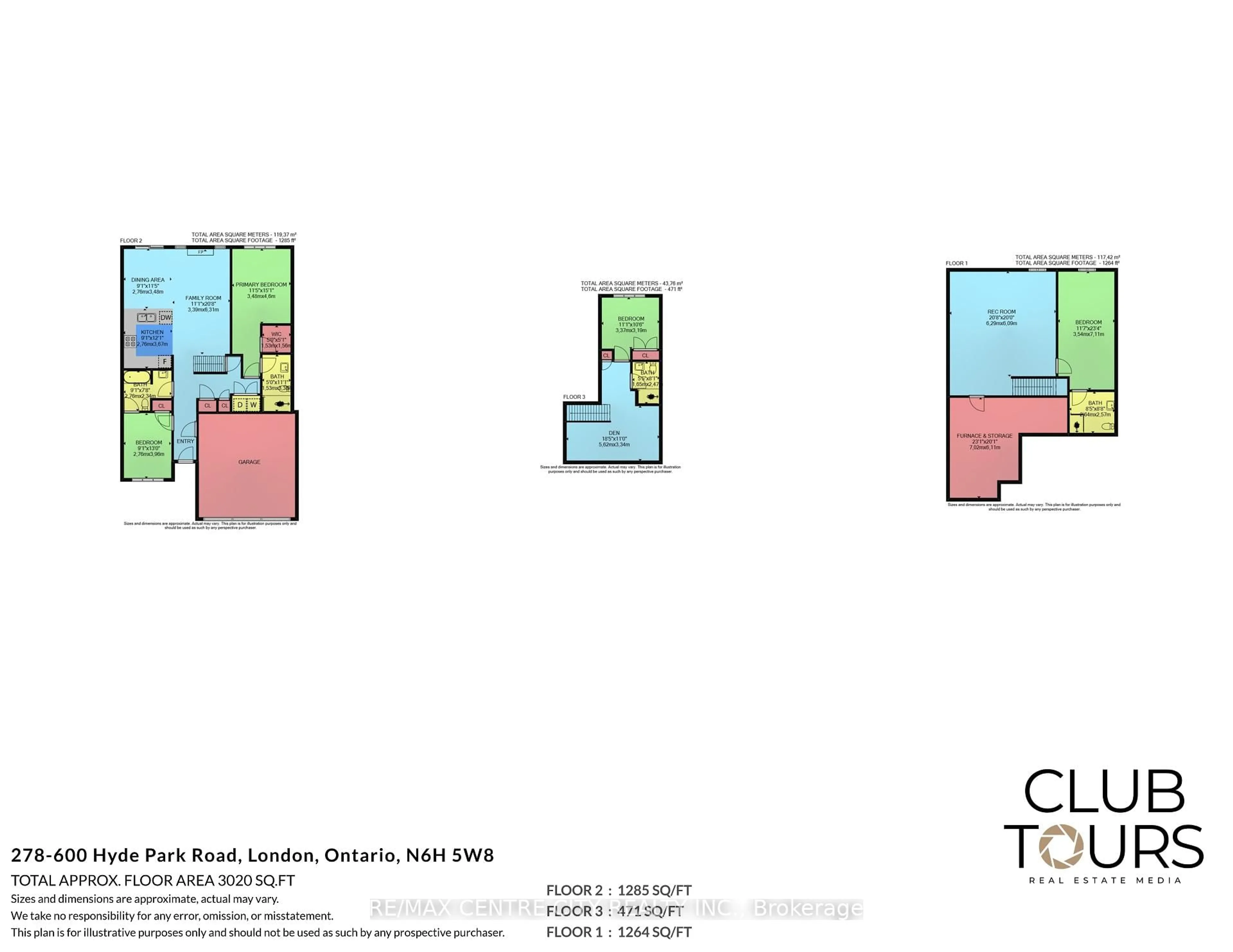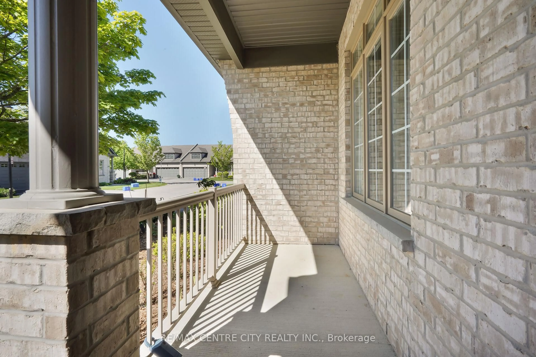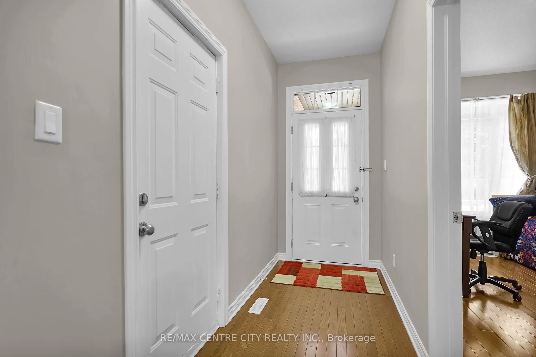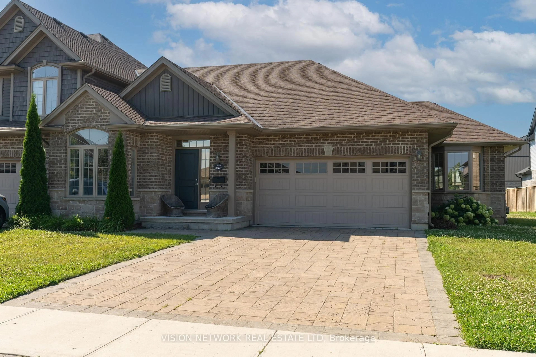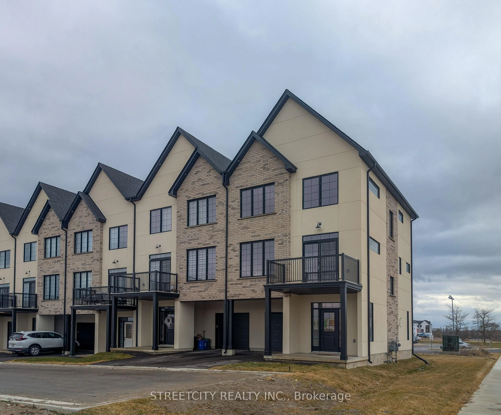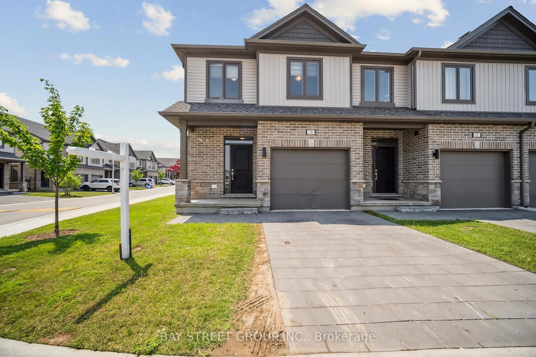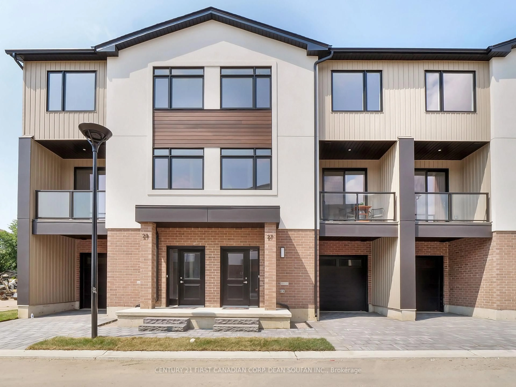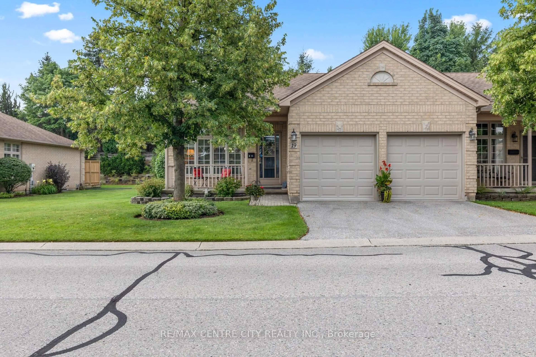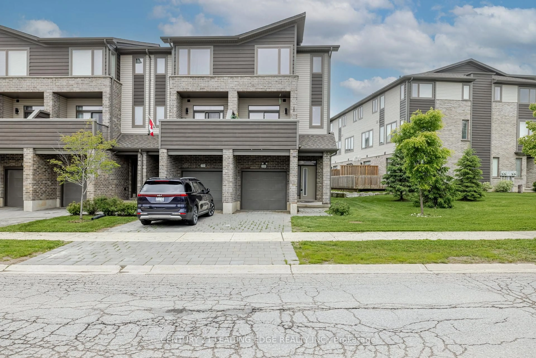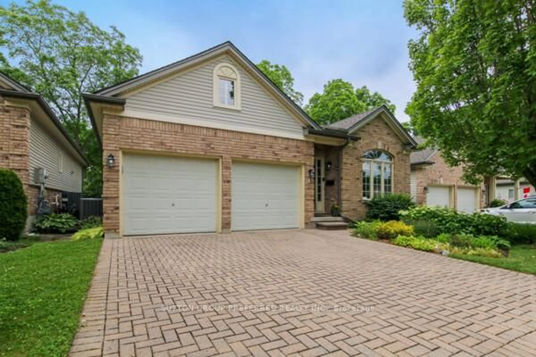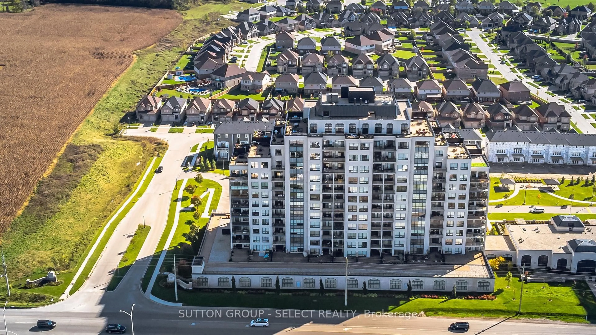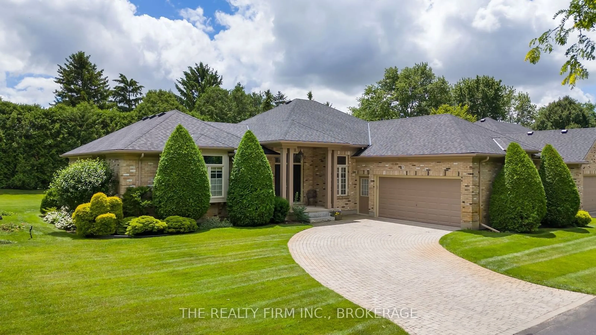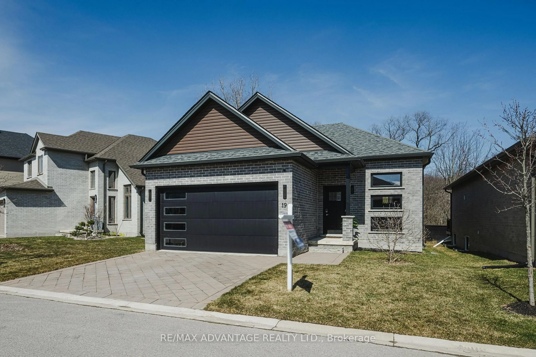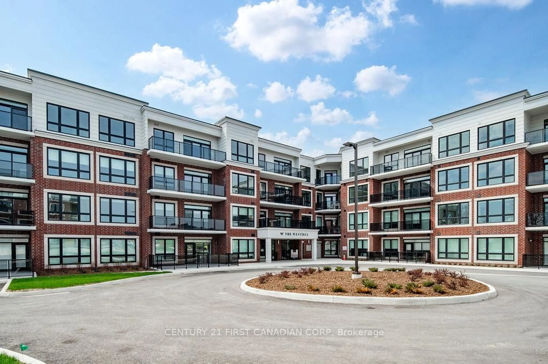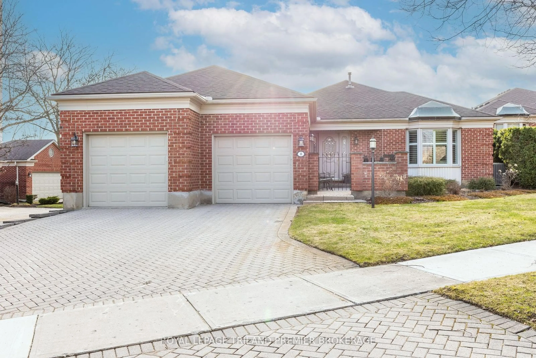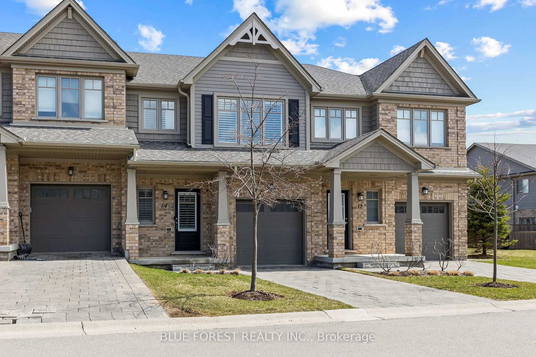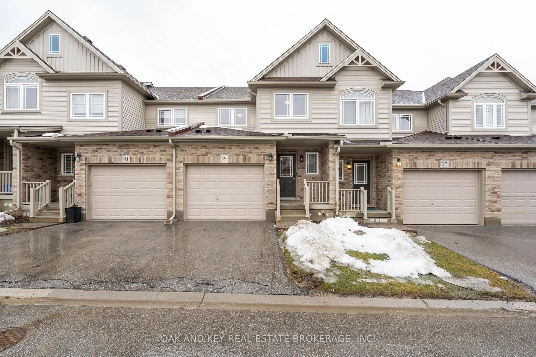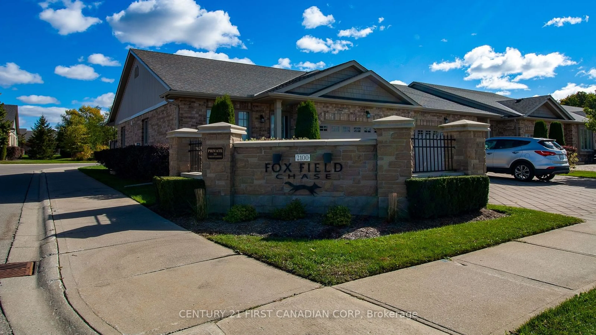600 HYDE PARK Rd #278, London North, Ontario N6H 5W8
Contact us about this property
Highlights
Estimated valueThis is the price Wahi expects this property to sell for.
The calculation is powered by our Instant Home Value Estimate, which uses current market and property price trends to estimate your home’s value with a 90% accuracy rate.Not available
Price/Sqft$454/sqft
Monthly cost
Open Calculator

Curious about what homes are selling for in this area?
Get a report on comparable homes with helpful insights and trends.
+3
Properties sold*
$560K
Median sold price*
*Based on last 30 days
Description
Former builder's loft plan model home, having huge living space (3+1 bedrooms & 4 bathrooms); 1770 above-grade finished sq ft (incl. 456sqq ft on loft), also about 1000 sq ft finished basement with huge recreation room, another bedroom and a full bath. Open concept main level has huge great room with high vaulted ceiling & gas fireplace with Transom window, dark oak kitchen having raised uppers, pot & pan drawers, glass door, crown moulding , valance lighting, and raised breakfast bar, spacious dining area leading to the extended wood decks, large master bedroom with ensuite and walk-in closet, 2nd bedroom(den) with direct access to main bathroom. The loft includes a bedroom, 3 pc bathroom and a lounging area(family room) overlooking the great room. All main and loft levels have all hardwood floors (Carpet free home). Great location for all amenities, steps to Sifton Bog Trails, Superstore, ReMark & Starbucks. Great schools (Oakridge Secondary School, STA, John Dearness elementary school). It fits to many different kinds of family livings.
Property Details
Interior
Features
Main Floor
Great Rm
6.09 x 3.5Kitchen
3.35 x 2.89Dining
3.65 x 2.89Primary
4.41 x 2.89Exterior
Parking
Garage spaces 2
Garage type Attached
Other parking spaces 2
Total parking spaces 4
Condo Details
Inclusions
Property History
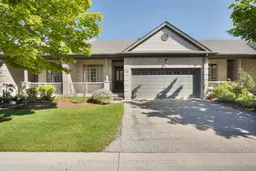 49
49