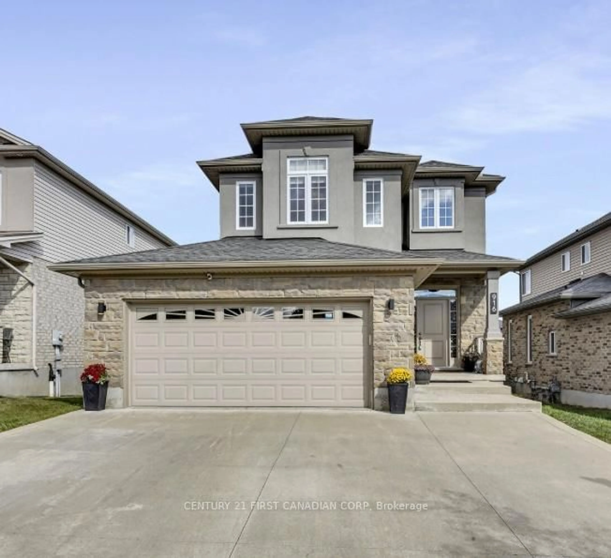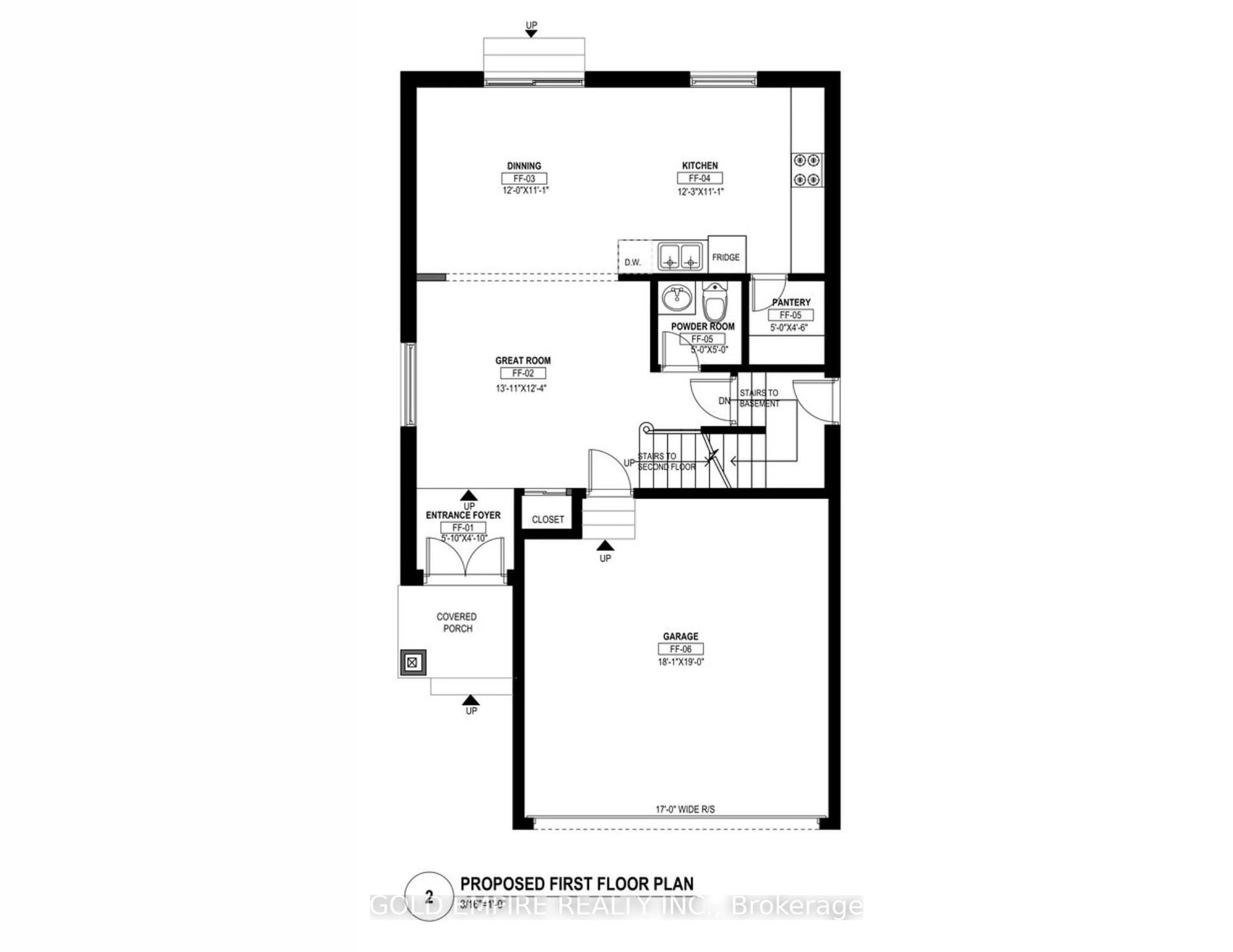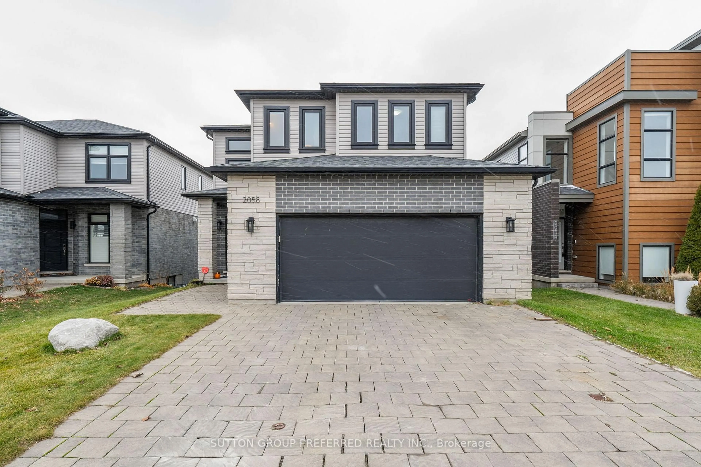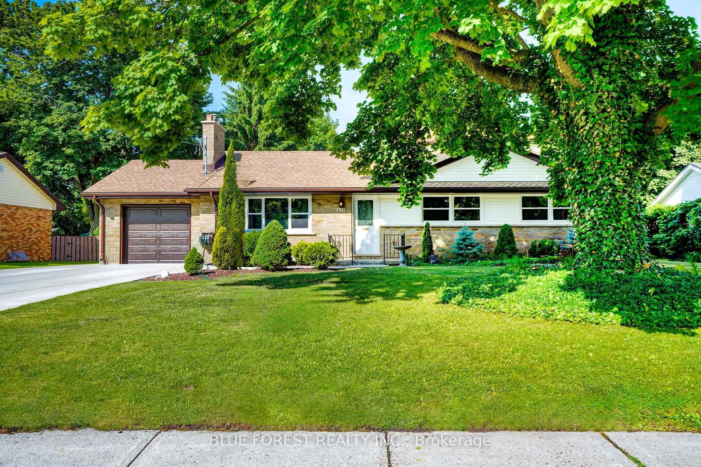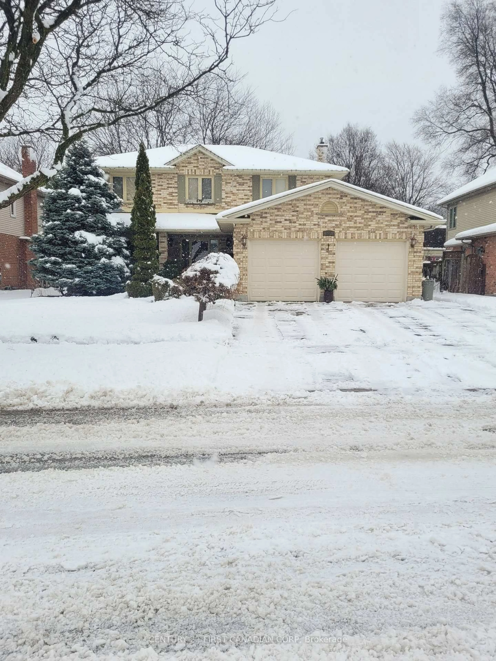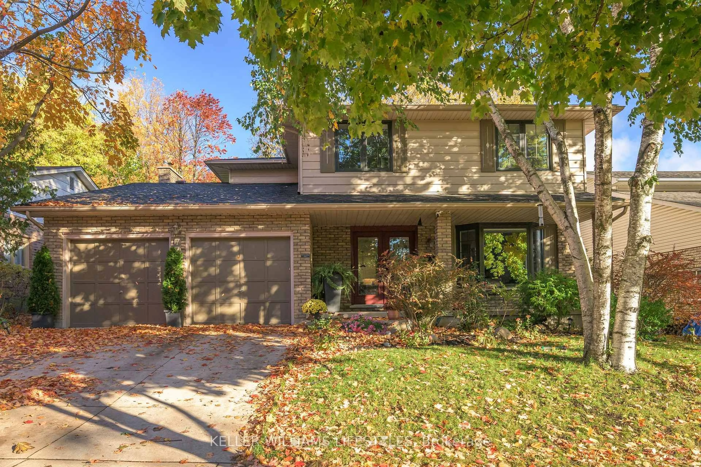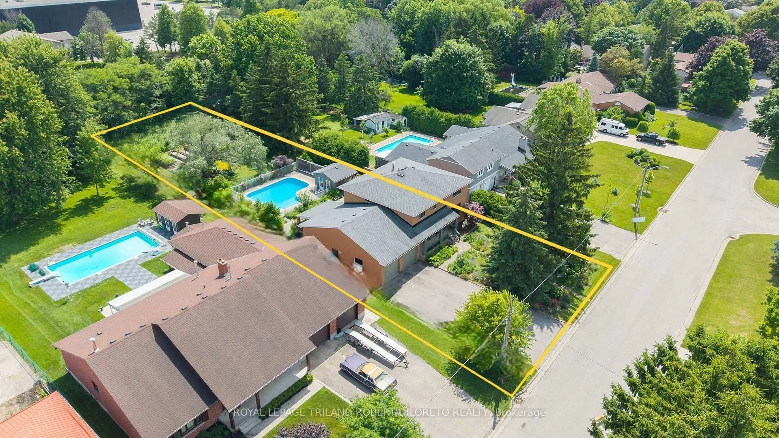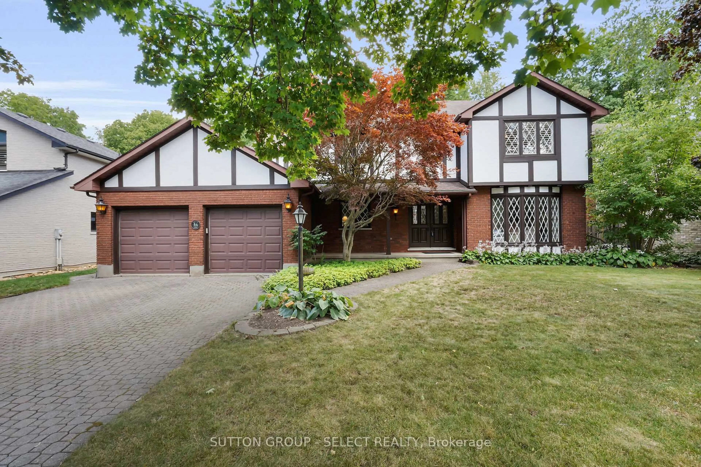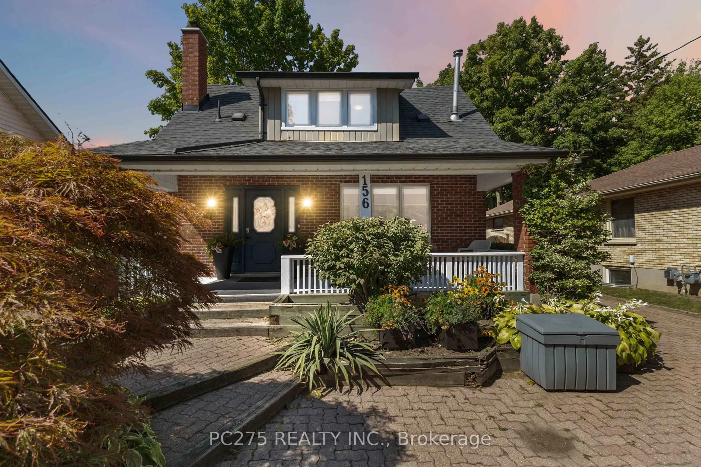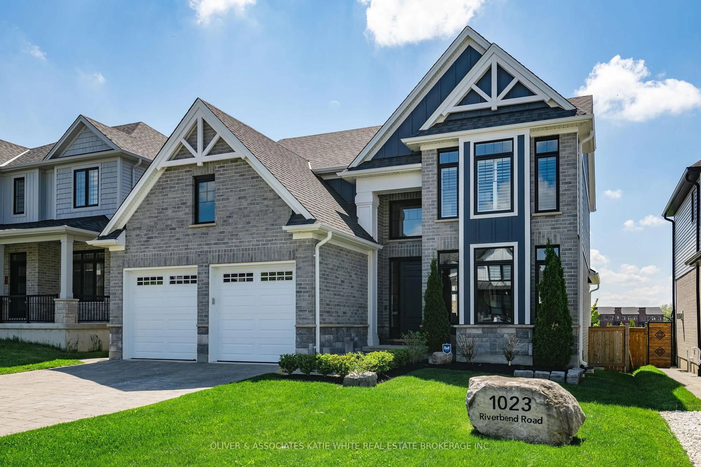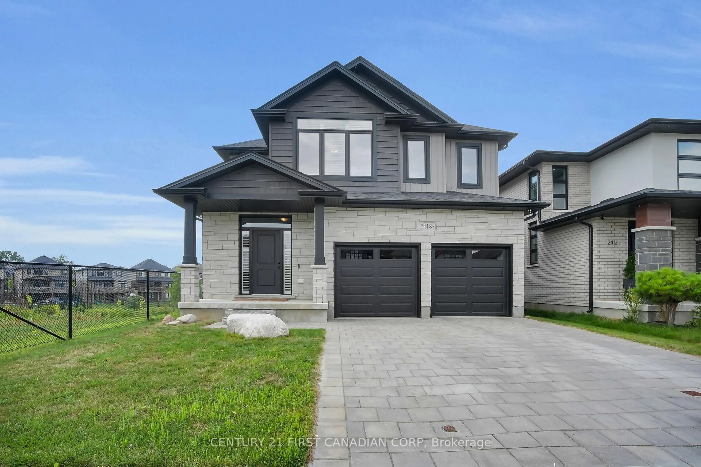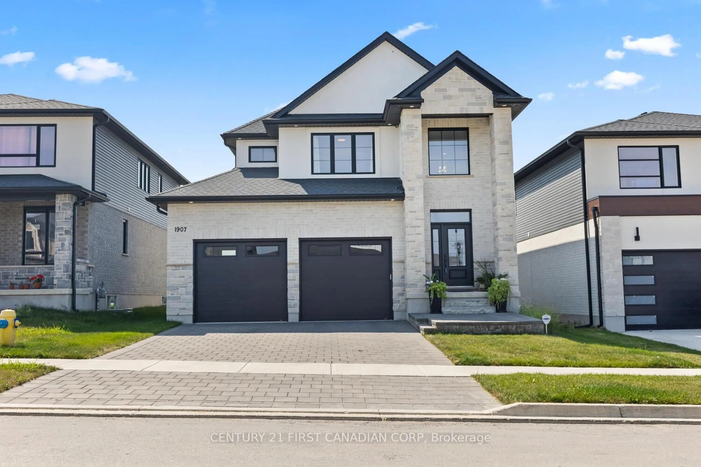Desirable Hazelden. Location. Location. Location. An excellent opportunity for an affordable family home in one of London's most-sought-after neighbourhoods. This 2 storey family home greets you with a formal foyer. The living room is approximately 24 feet long making it ideal for a living room dining room combination. The separate dining room could also make an ideal home office. The large eat-in kitchen leads to a main floor family room with fireplace. There is also a main floor laundry and 2 piece guest bathroom. The upper level can accommodate any growing family with 4 bedrooms. The primary bedroom has 3 piece ensuite bathroom. The lower level offers a recroom, utility room, bonus room, and two spare bedrooms. This premium lot is beautifully landscaped and features a private back yard with a patio and deck. The 2 car garage offers a large overhead storage area accessible with a drop-down staircase and secondary access is also available on the upper level. This wonderful family home has been enjoyed by the current owners since 1972 and now it time for your family to make new memories in this exceptional neighbourhood. Welcome home. (Some photos have been altered with virtual staging).
Inclusions: Work bench in utility room lower level. All existing appliances. Chattels included in offer: Work bench in utility room lower level. Fridge, stove, dishwasher, washer, dryer. Buyer acknowledges that all chattels included are in as-is condition without warranty.
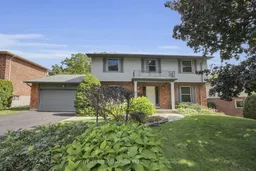 50
50

