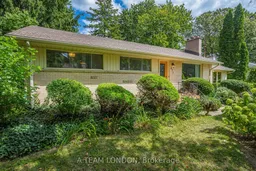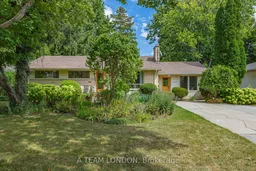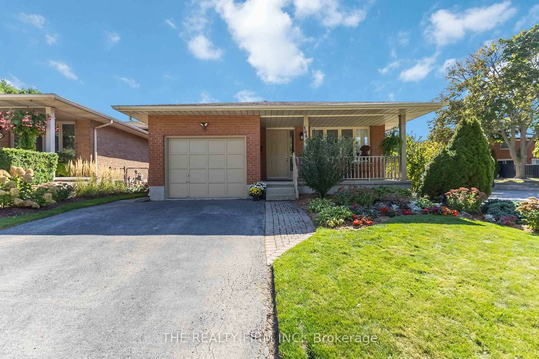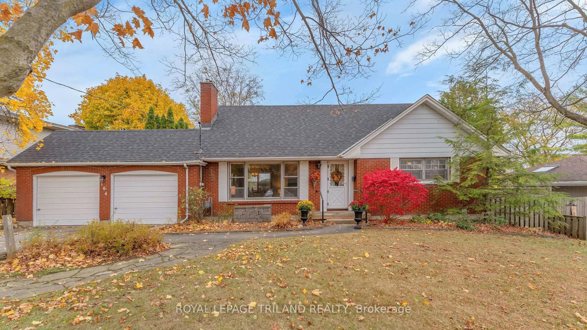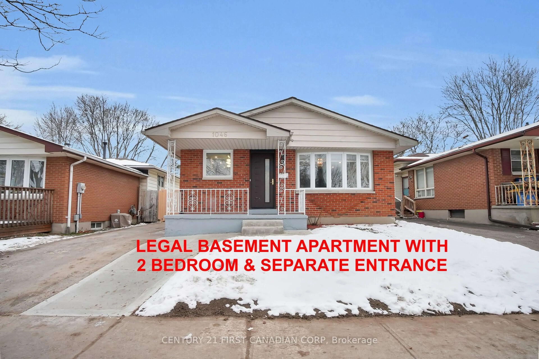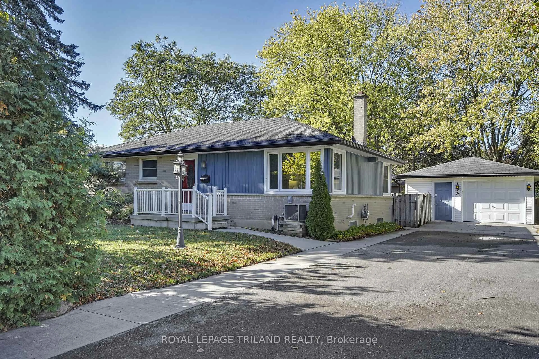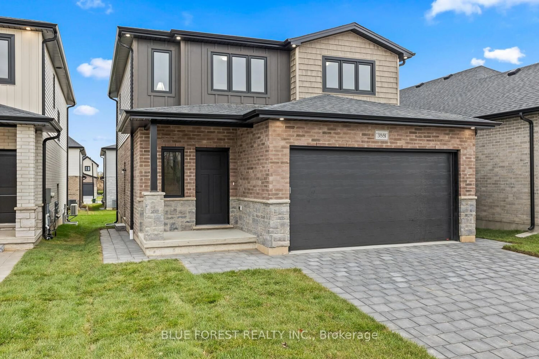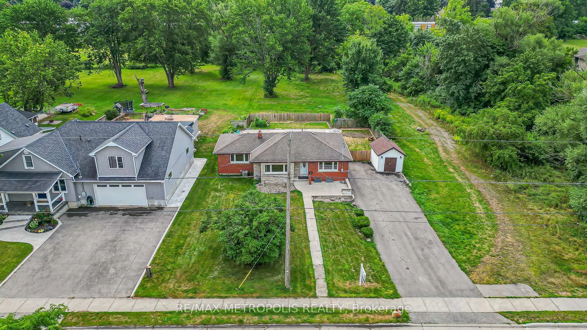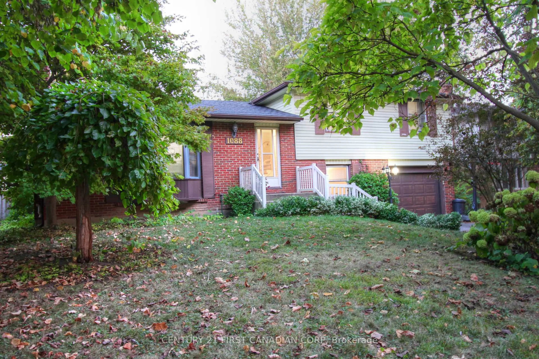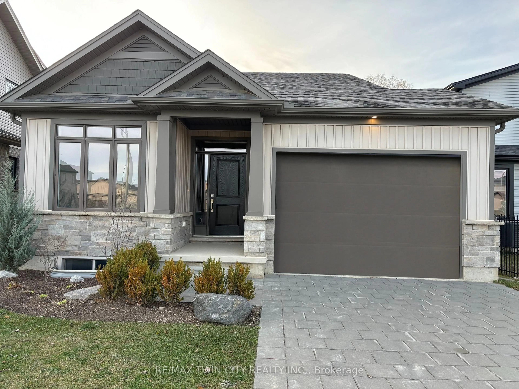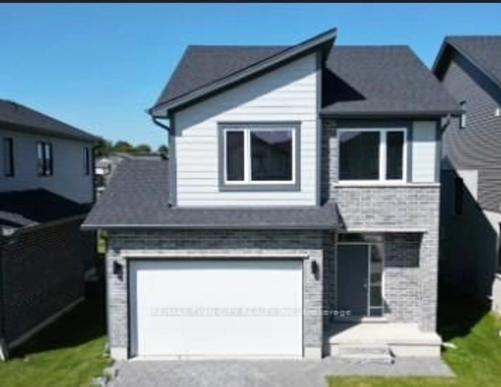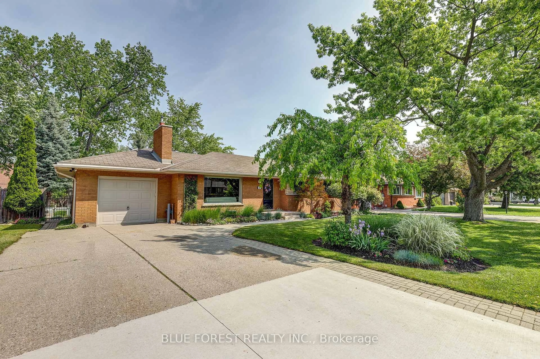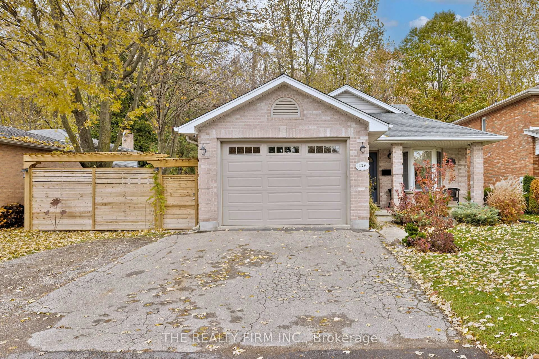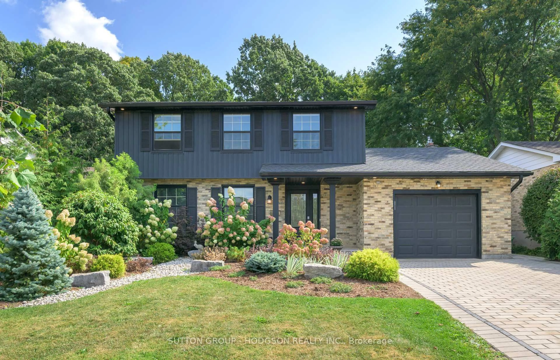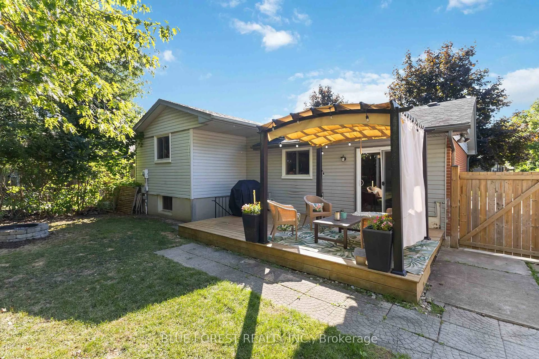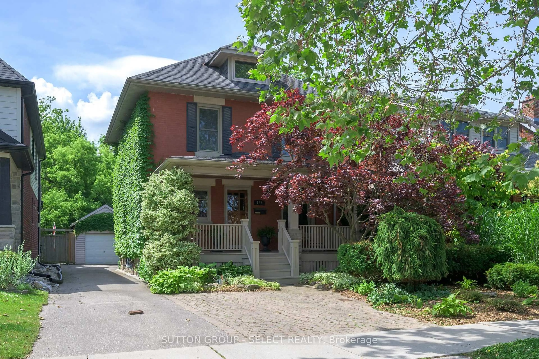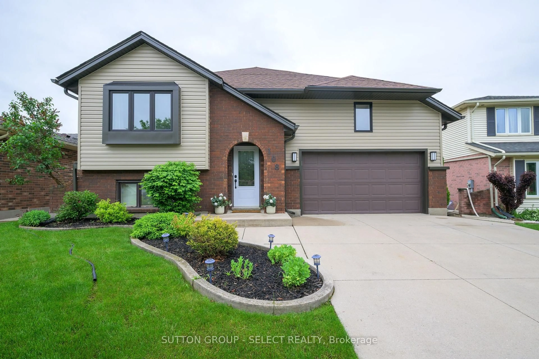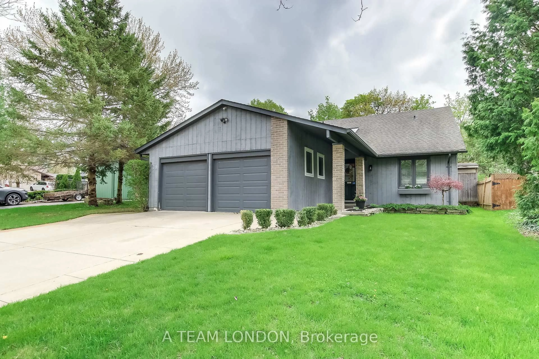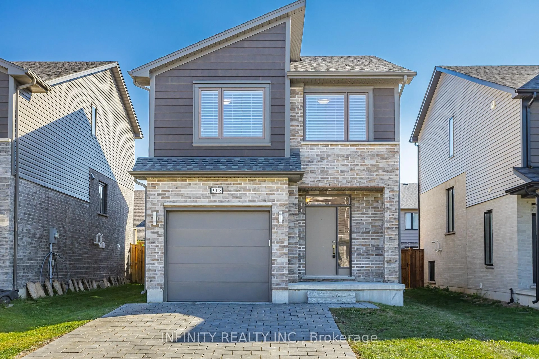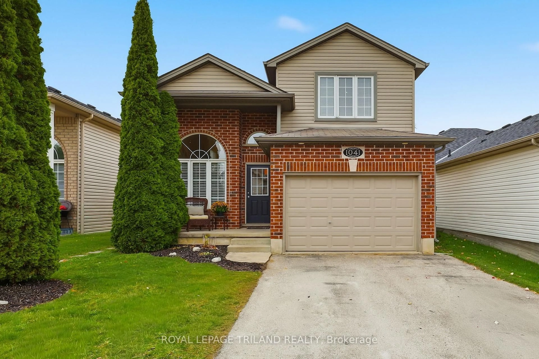Welcome to 665 Kildare Rd - A Rare Opportunity in Desirable Oakridge . This is the home you've been waiting for. With 3+1 bedrooms, 2 stunningly updated baths, and endless flexibility, this Oakridge gem has been renovated top to bottom with thoughtful upgrades and timeless style. Whether you're looking for a family home with tons of space in an EXCELLENT SCHOOL DISTRICT, multi-generational living, a separate income suite, or a professional space for your home-based business with private client access, this home delivers. You'll fall in love with the gourmet kitchen featuring custom solid wood cabinetry, pantry, farmhouse sink, and brass gooseneck faucet. The living room is bright and welcoming with its huge picture window and cozy wood-burning fireplace, while the main-floor family room adds even more charm with a rough-in for a wood stove and patio access to the yard. Downstairs, unwind in a spa-like bath with a soaker tub and walk in shower with rain-head, or take advantage of the massive bedroom with egress to create a fully private in-law or income-generating suite. Every detail has been cared for: Custom cabinetry in kitchens & main bath (5-6 years), Roof (8 years), HVAC (5 years), upgraded 200 amp service, back facing windows & both patio doors (6 years), leaded-glass front door, spray insulation (4 years), upgraded hardwood floors throughout the main floor, solid wood doors. And then... there is the backyard oasis with lush perennials, a tranquil pond, and a private deck retreat where you can enjoy your morning coffee or unwind at days end. Homes like this rarely come available in Oakridge. Don't just read about it - come experience it for yourself. With lifestyle flexibility and income potential, this one is truly a must-see.
Inclusions: Dishwasher, Washer, Dryer
