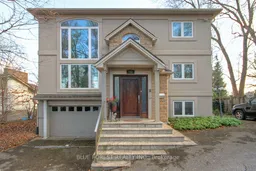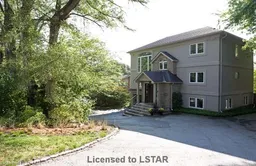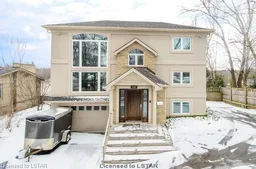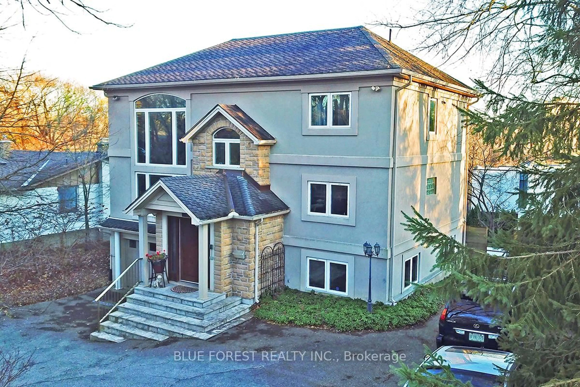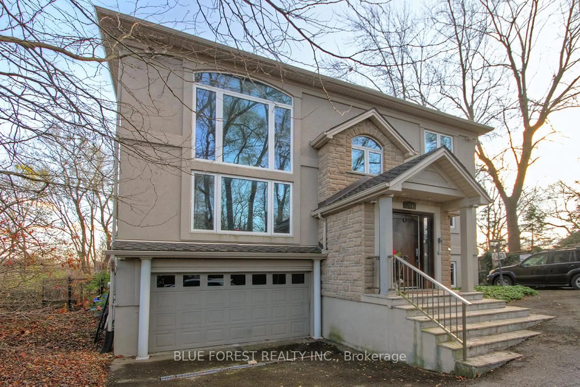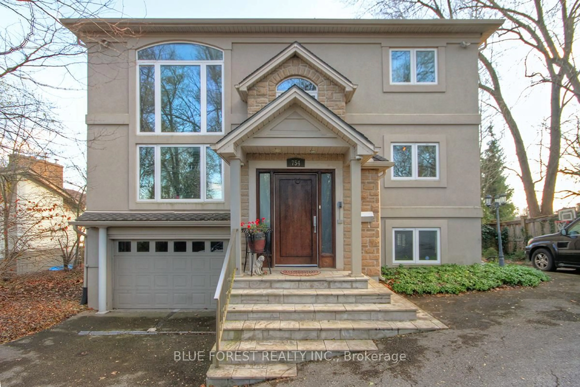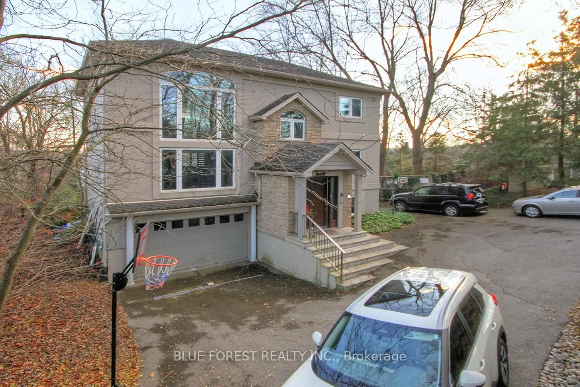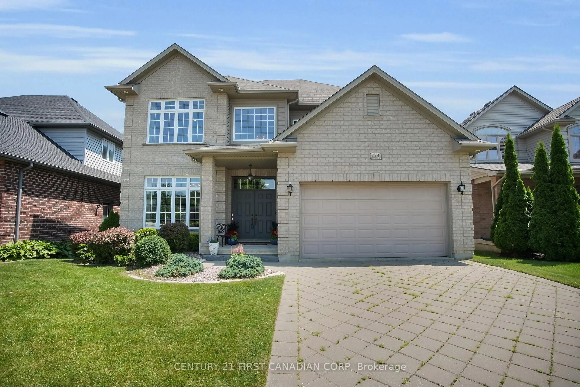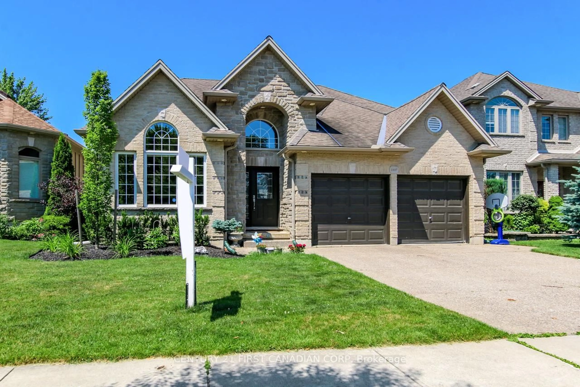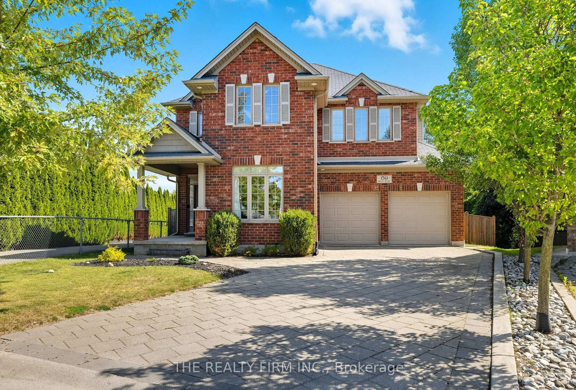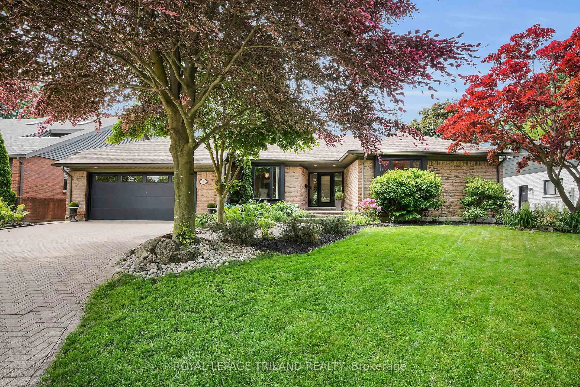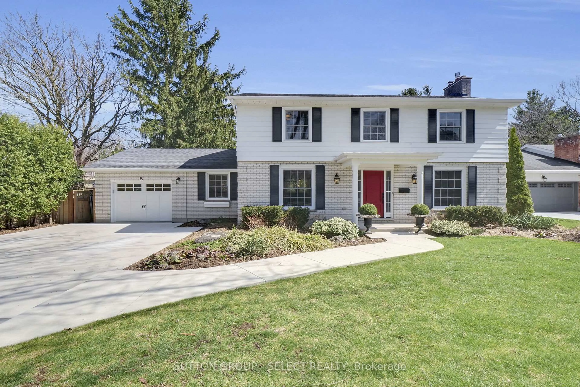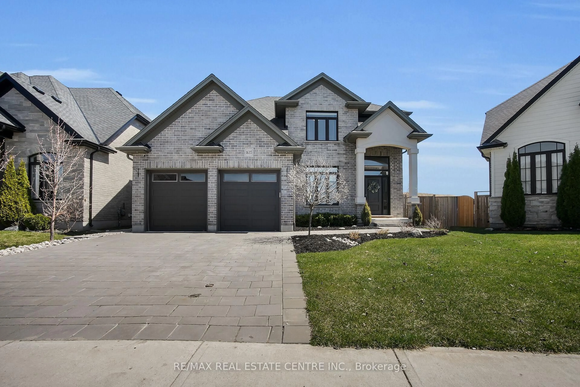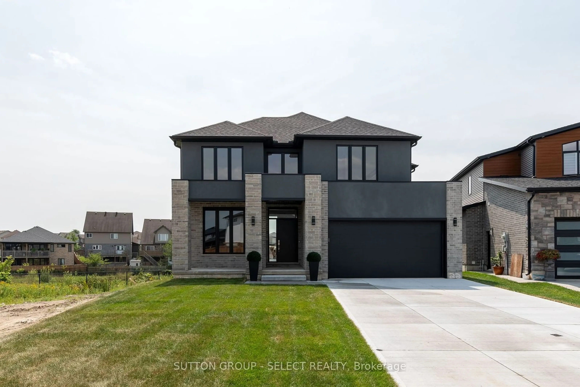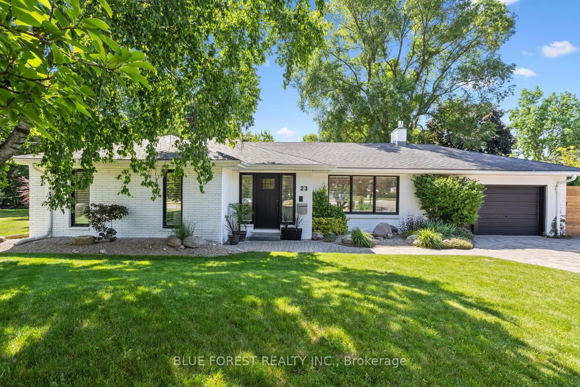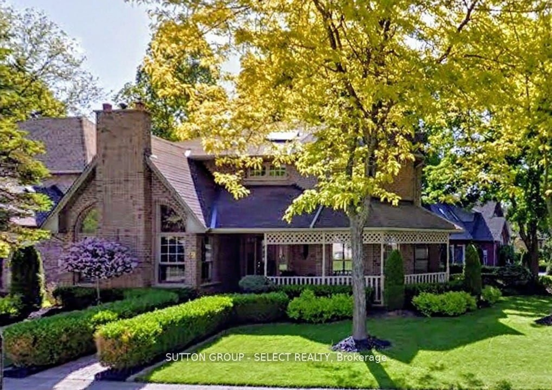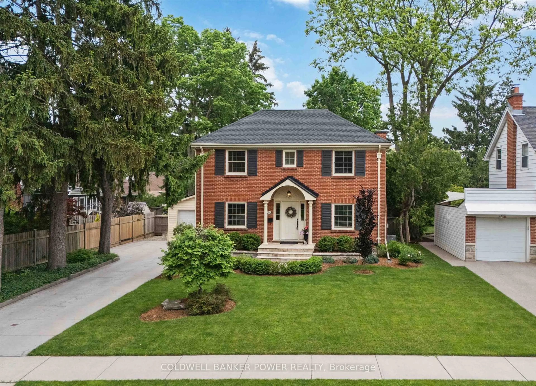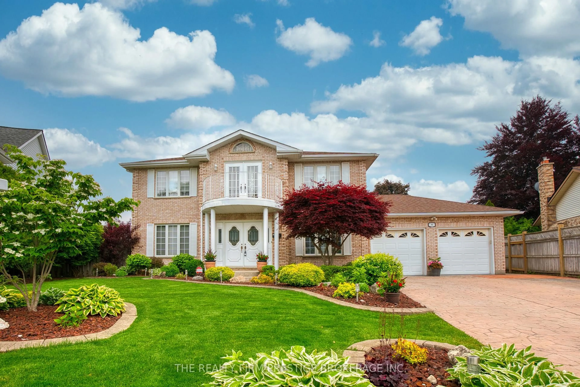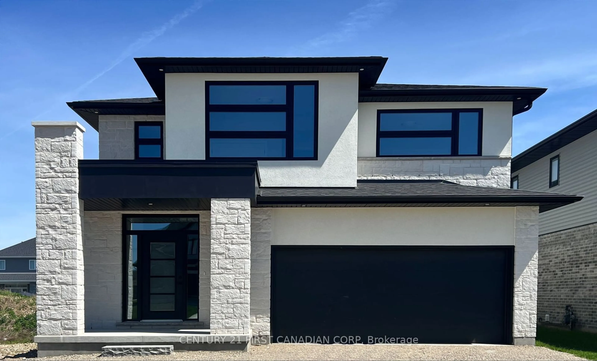754 Riverside Dr, London North, Ontario N6H 2S4
Contact us about this property
Highlights
Estimated valueThis is the price Wahi expects this property to sell for.
The calculation is powered by our Instant Home Value Estimate, which uses current market and property price trends to estimate your home’s value with a 90% accuracy rate.Not available
Price/Sqft$674/sqft
Monthly cost
Open Calculator

Curious about what homes are selling for in this area?
Get a report on comparable homes with helpful insights and trends.
+10
Properties sold*
$764K
Median sold price*
*Based on last 30 days
Description
Situated in a prestigious riverside neighborhood, this luxurious property boasts an impressive high ceiling that creates a sense of grandeur and openness. The spacious interior is flooded with the natural light , thanks to large windows offering stunning panoramic views of the surrounding landscape. The design combines modern elegance with high-end finishes, featuring polished hardwood floors, sleek countertops and custom cabinetry. Main floor features with open-plan living and dining areas, which also includes two generously sized bedrooms, ideal for guests or family members, with plenty of closet space and easy access to the shared bathroom. The spacious primary bedroom is located on the second floor and includes a large walk-in closet and a luxurious en-suite bathroom with premium finishes, a soaking tub, and a separate shower. The second bedroom on this floor is also spacious, with ample closet space, making it ideal for family, guests, or a home office. A fully finished Walkout basement that provides additional living space with direct access to the outdoors, perfect for a home theater, gym, or entertainment area. This sophisticated home is perfect for those seeking luxury, comfort and privacy in an exclusive riverside location.
Property Details
Interior
Features
Main Floor
Br
3.73 x 2.99Br
4.44 x 3.56Kitchen
3.65 x 2.84Eat-In Kitchen
Exterior
Features
Parking
Garage spaces 2
Garage type Attached
Other parking spaces 7
Total parking spaces 9
Property History
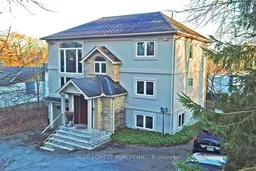 48
48