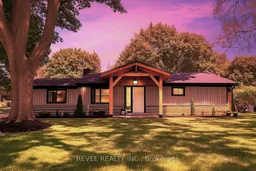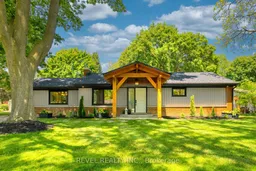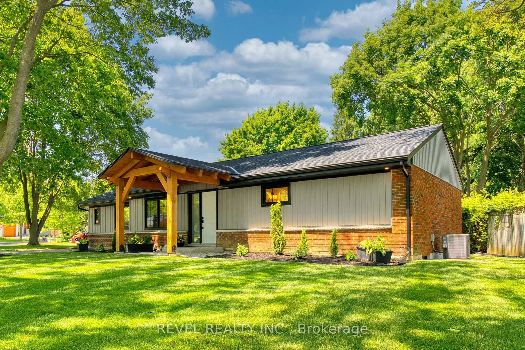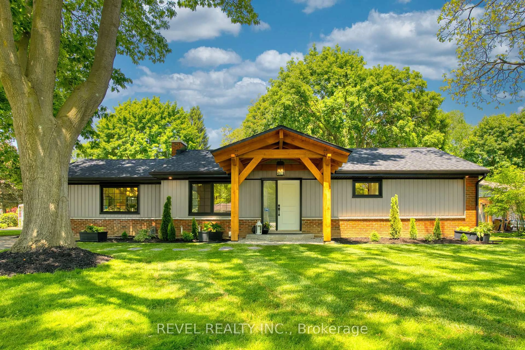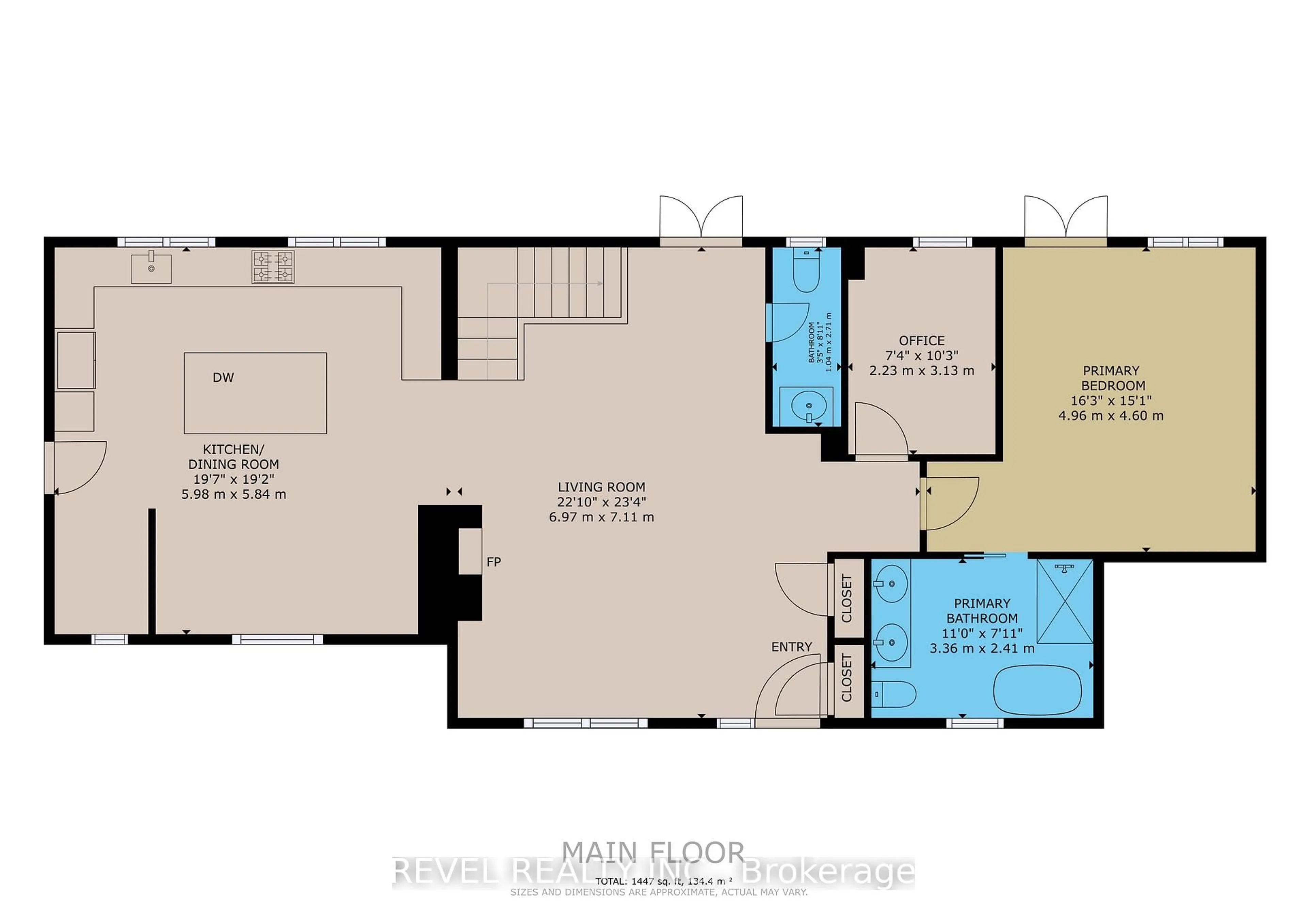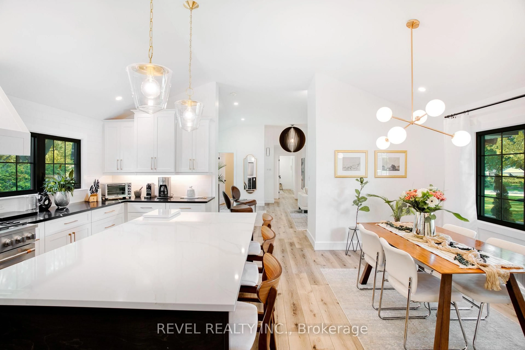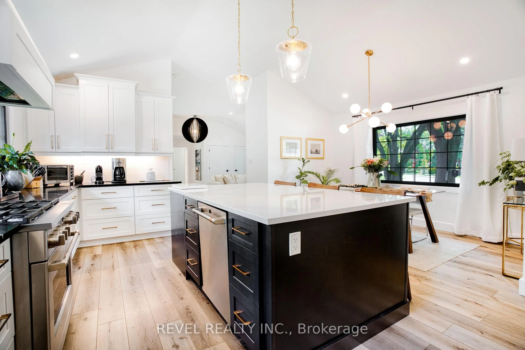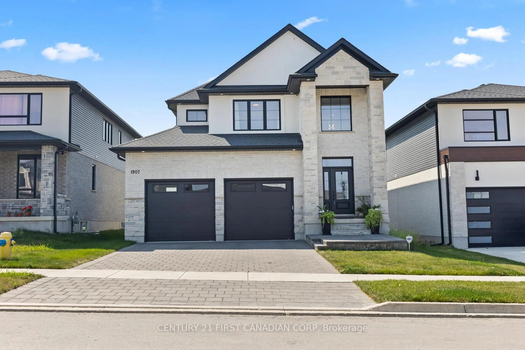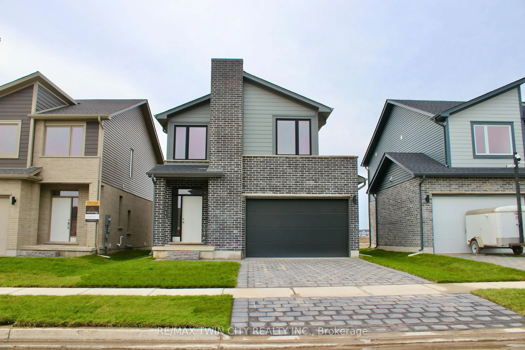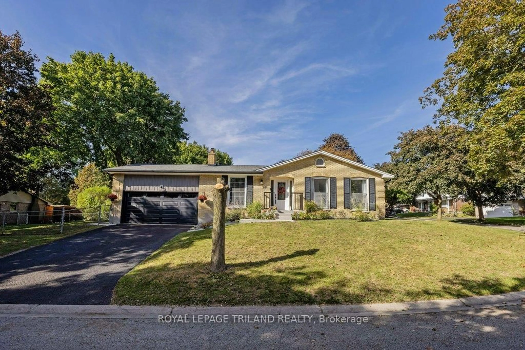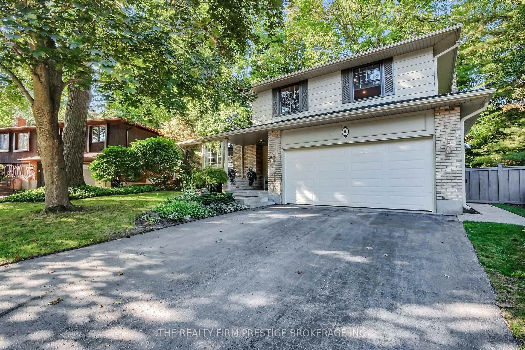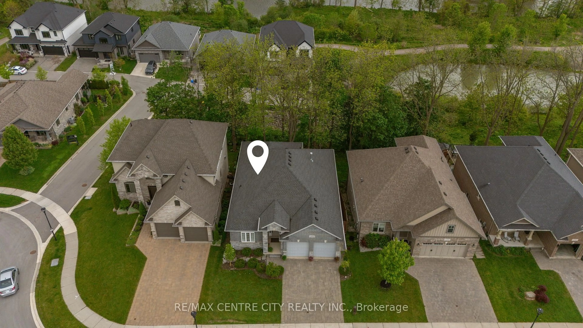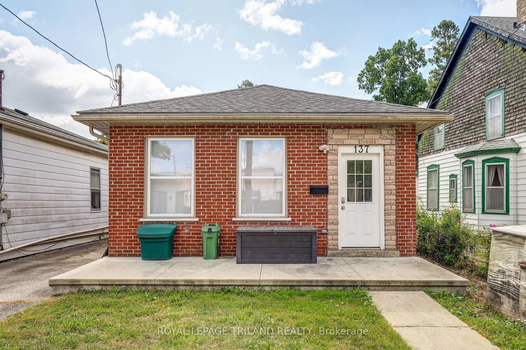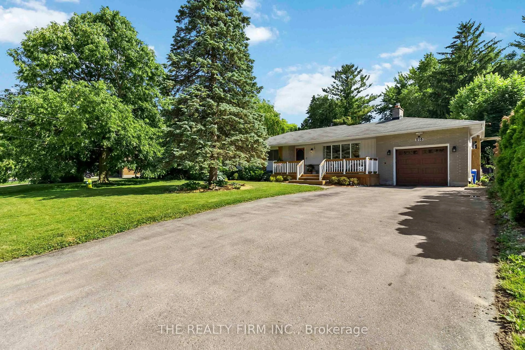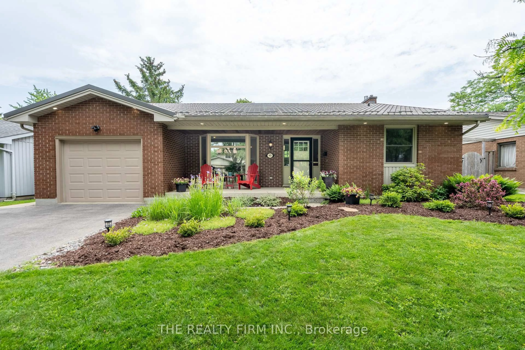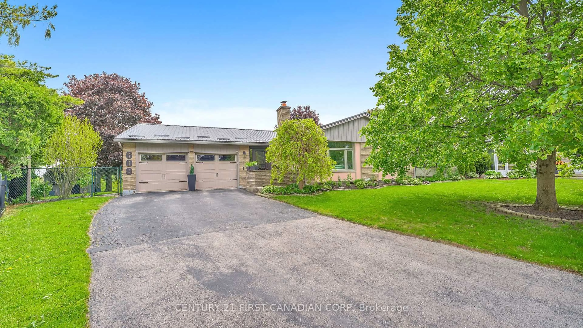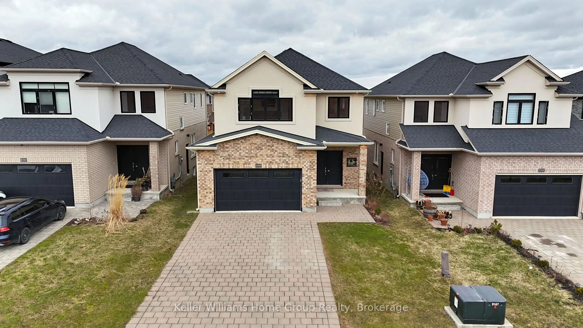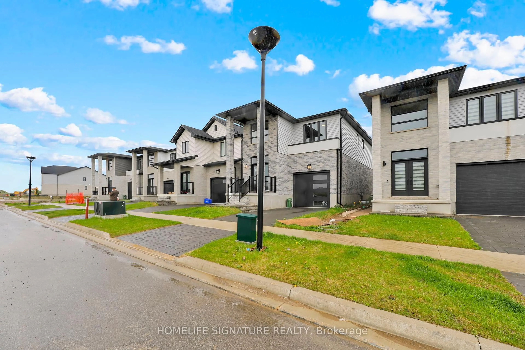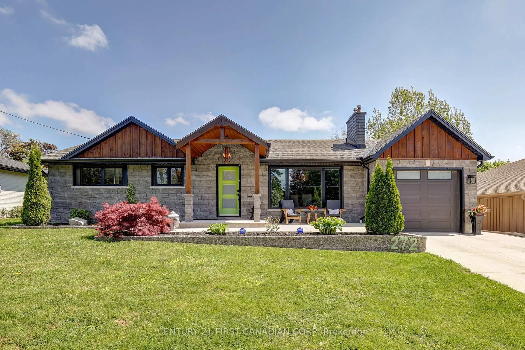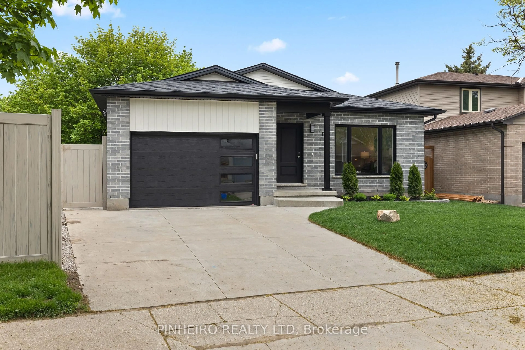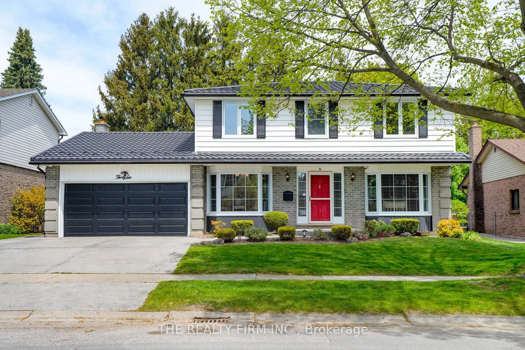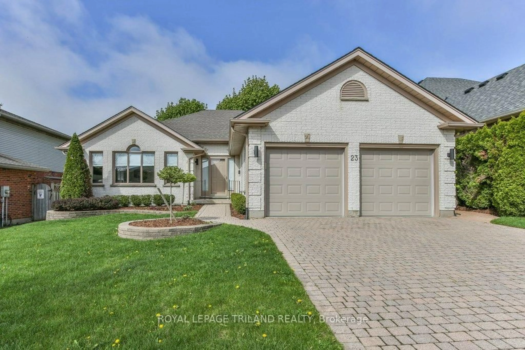793 Green Lane, London North, Ontario N6H 2V2
Contact us about this property
Highlights
Estimated valueThis is the price Wahi expects this property to sell for.
The calculation is powered by our Instant Home Value Estimate, which uses current market and property price trends to estimate your home’s value with a 90% accuracy rate.Not available
Price/Sqft$708/sqft
Monthly cost
Open Calculator

Curious about what homes are selling for in this area?
Get a report on comparable homes with helpful insights and trends.
+10
Properties sold*
$764K
Median sold price*
*Based on last 30 days
Description
Your search for the perfect home in the perfect neighbourhood ends here! This meticulously re-designed, custom home on a spacious pie sized lot, nestled amongst the trees, is located in one of London's most coveted neighbourhoods - Oakridge Acres. This 2+2 bedroom bungalow is right out of the pages of a magazine, every detail beautifully brought to life making this ideal for easy, elegant living. You will find airy vaulted ceilings on the main level, light flooding in from the gorgeous designer windows and a warm welcoming ambiance throughout. The chef's kitchen is decked out with GE Cafe appliances and is made for entertaining with its large island and quartz countertops. On the main level, you will also find the dining room, ample living room with gas fireplace and a large primary bedroom with a walk-in closet and garden doors to your private backyard. The primary ensuite is stylishly outfitted and includes a spa-inspired soaker tub & a zen feel. The second bedroom is now being used as an office, but provides additional space on the main level. A powder room on the main level, is conveniently located near the french doors, for ease of access from the outdoors. The lower level is made for kicking back and relaxing and also boasts 2 large bedrooms with impressive, custom made egress windows. There is another 4pc bathroom on this level, making it a prime opportunity for multi-generational living. If you've been looking to start the next chapter of your story in a mature, serene neighbourhood setting, with all the upgrades only a custom built residence can offer, then look no further. This one of a kind show stopper is perfect. Book your private showing today!
Upcoming Open House
Property Details
Interior
Features
Main Floor
Kitchen
5.98 x 5.84Combined W/Dining
Living
6.97 x 7.11Primary
4.96 x 4.6Bathroom
3.36 x 2.414 Pc Ensuite / Soaker
Exterior
Features
Parking
Garage spaces -
Garage type -
Total parking spaces 6
Property History
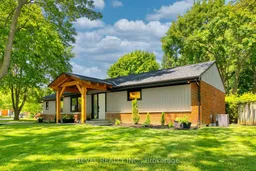 37
37