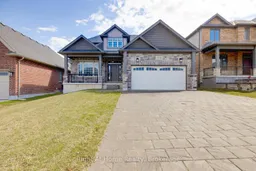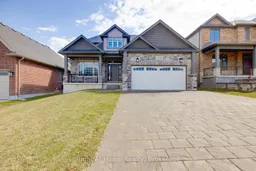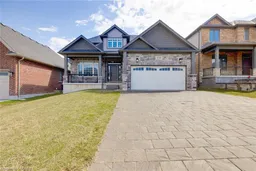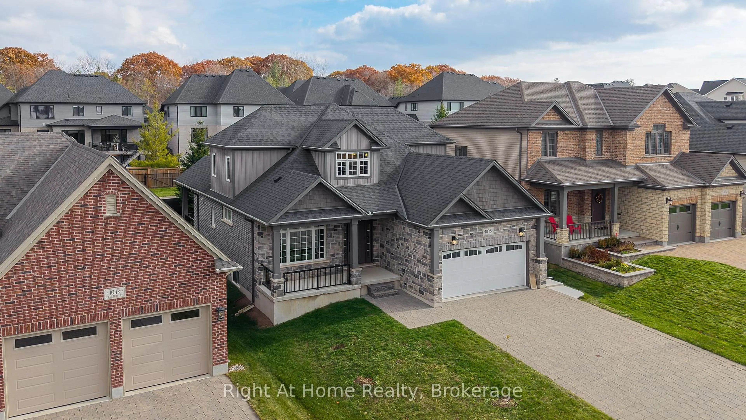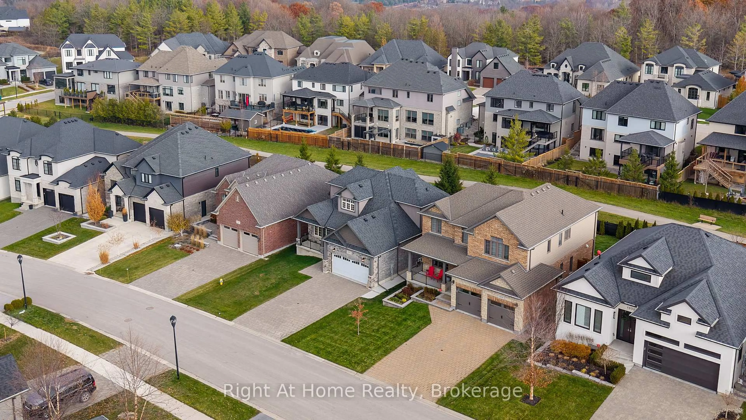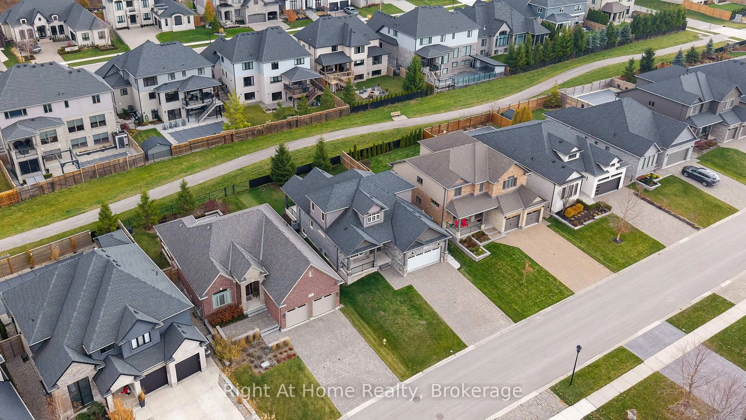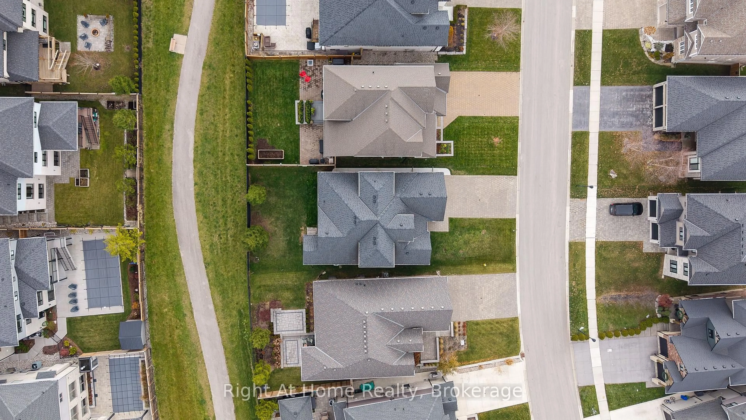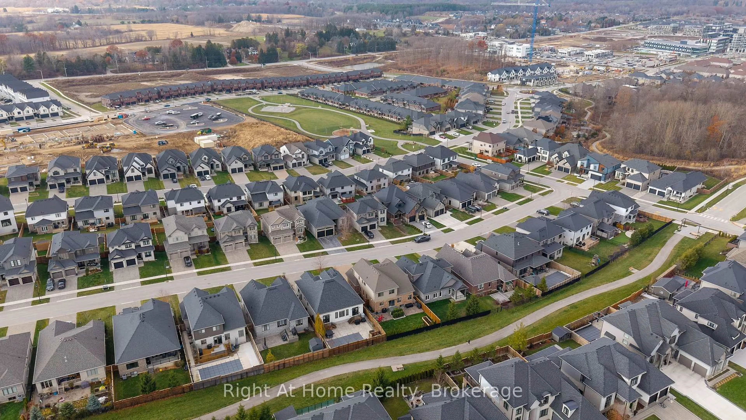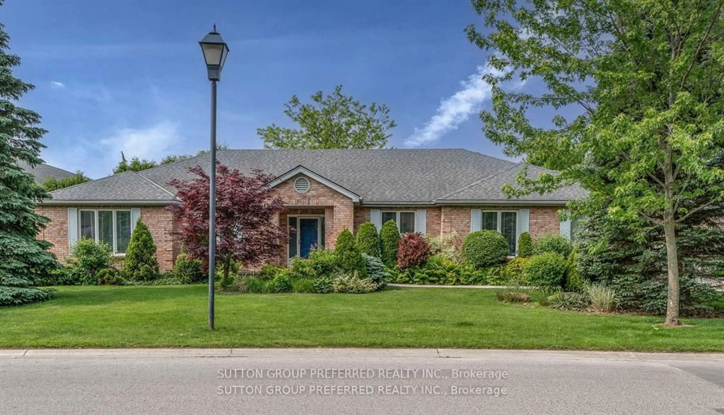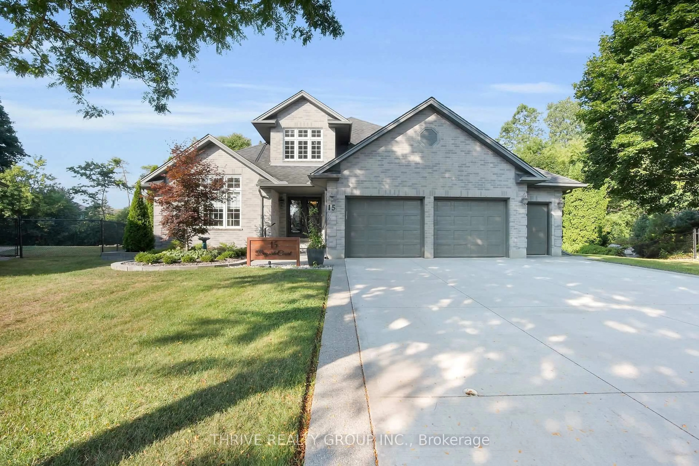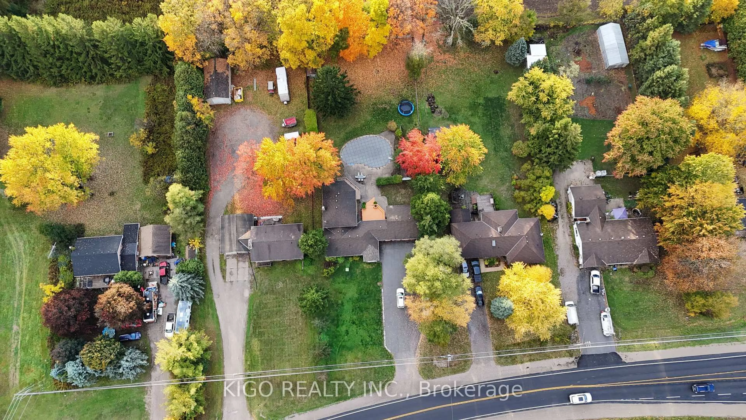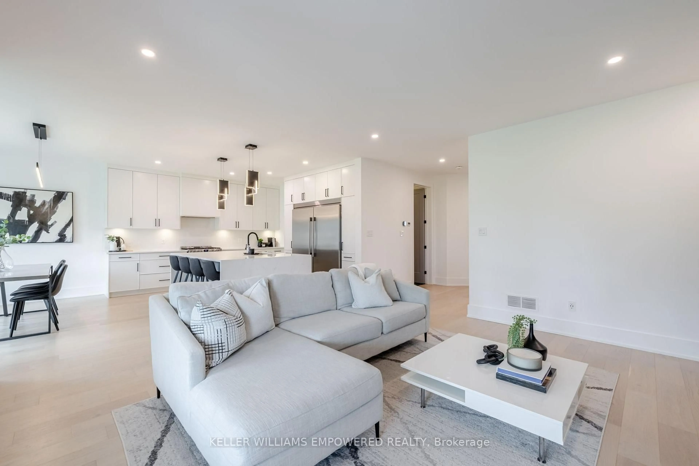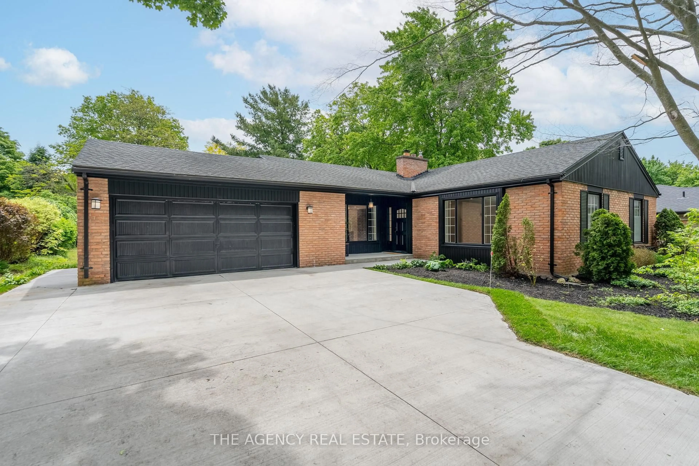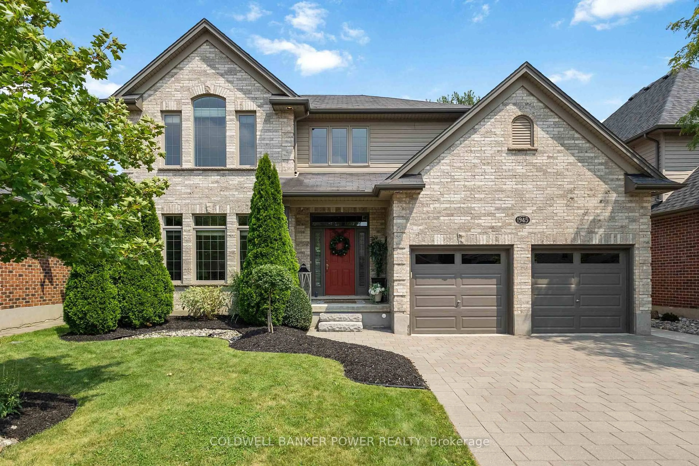1038 Trailsway Ave, London South, Ontario N6K 0J2
Contact us about this property
Highlights
Estimated valueThis is the price Wahi expects this property to sell for.
The calculation is powered by our Instant Home Value Estimate, which uses current market and property price trends to estimate your home’s value with a 90% accuracy rate.Not available
Price/Sqft$539/sqft
Monthly cost
Open Calculator
Description
Welcome to this spectacular family home located in the highly sought-after Warbler Woods neighbourhood in southwest London. Backing onto scenic walking trails, this home offers the perfect blend of nature, luxury, and convenience. Just 10 minutes from Highways 402/401, Western University & downtown London, it's an ideal location for families and professionals alike. Key Features: Bedrooms: 3+2 spacious bedrooms. Bathrooms: 3.5 beautifully appointed baths, heated floors & pocket doors. Main Floor: Open concept with rich hardwood flooring, upgraded lighting and lots of pot lights, large windows, and cathedral ceilings in the family room. Kitchen: Gourmet kitchen featuring quartz countertops, dark 8-foot island, pots & pans drawers, slide-out spice drawers, under-valance lighting, and top-of-the-line Jen Air appliances including gas stovetop, wall oven, and built-in microwave. Primary Retreat: Main floor primary bedroom with large walk-in closet and a 5-piece spa ensuite boasting quartz counters, double sinks, heated floors, hot tub, and glass shower. Upper Level: Two generously sized bedrooms with a 5-piece main bath featuring double sinks. Basement: Approximately 1,460 sq ft of finished space with two large bedrooms, full bath, kitchenette, and in-law potential. There is about total 3600 sq ft finished living space. Exterior: Stone facade and full brick exterior with a covered concrete patio and gas BBQ line. Parking: 50-foot lot with a four-car driveway and no sidewalk for easy parking. Extras: Built-in central vacuum system and security system. This superbly finished home is easy to show and perfect for multi-generational living or those seeking elegant comfort and convenience in one of London's most desirable communities. Don't miss out on this incredible opportunity!
Property Details
Interior
Features
Main Floor
Den
3.35 x 2.74French Doors / Large Window
Dining
3.35 x 3.03Hardwood Floor
Kitchen
5.28 x 3.35Centre Island / Quartz Counter / B/I Appliances
Living
5.49 x 3.96Cathedral Ceiling / Fireplace / Pot Lights
Exterior
Features
Parking
Garage spaces 2
Garage type Attached
Other parking spaces 4
Total parking spaces 6
Property History
