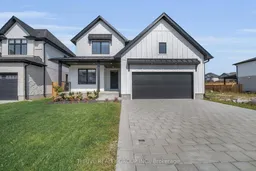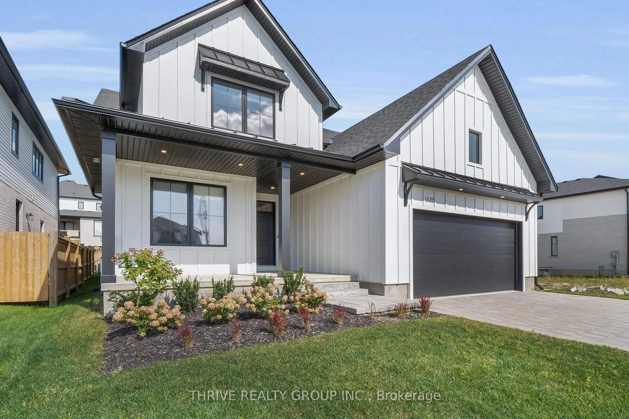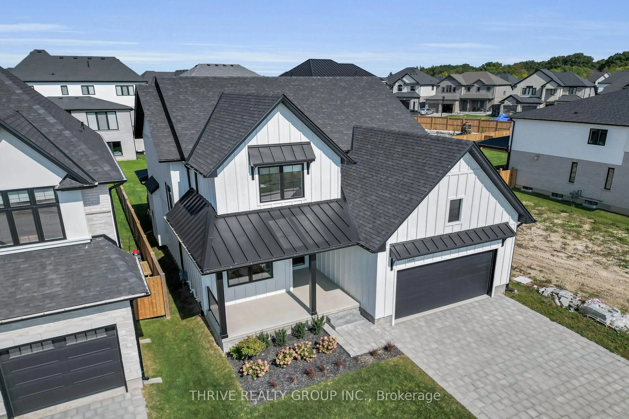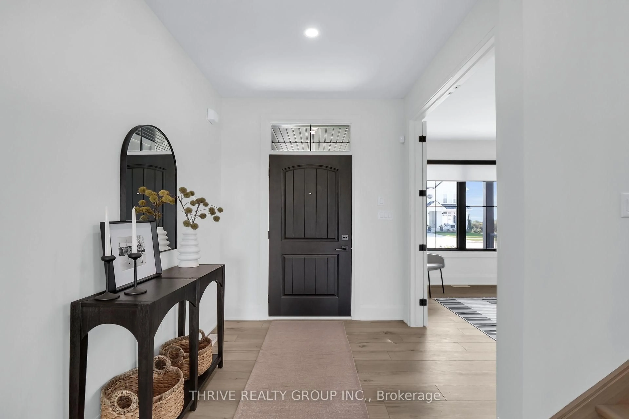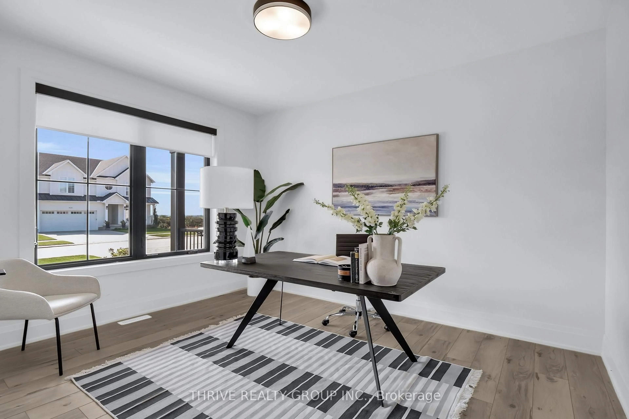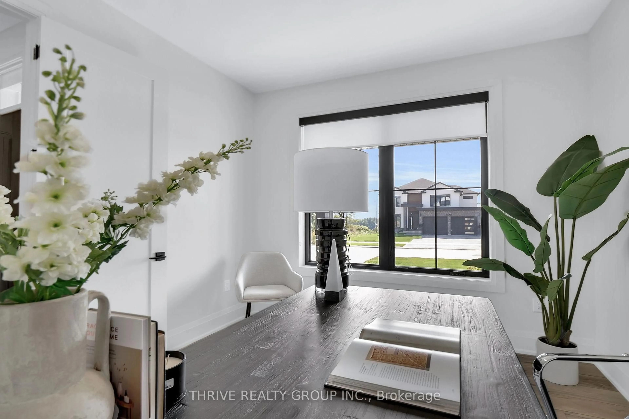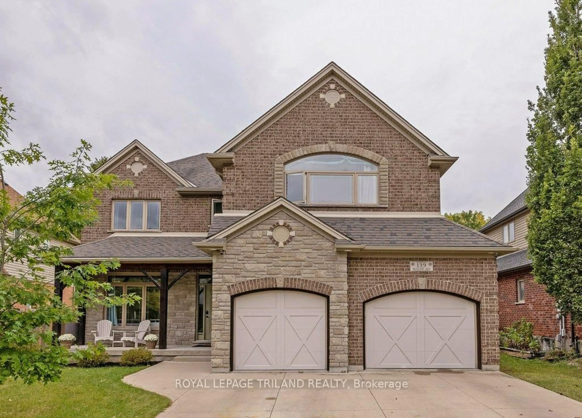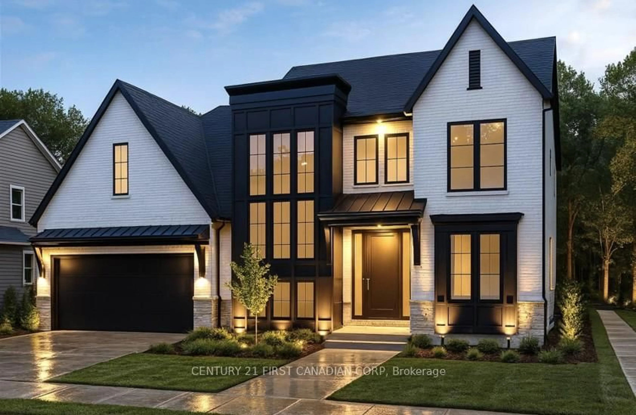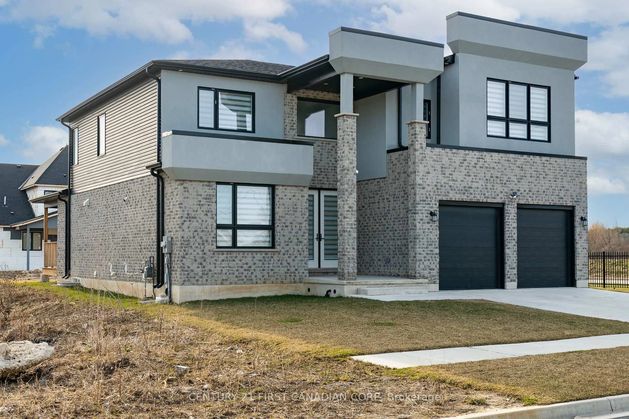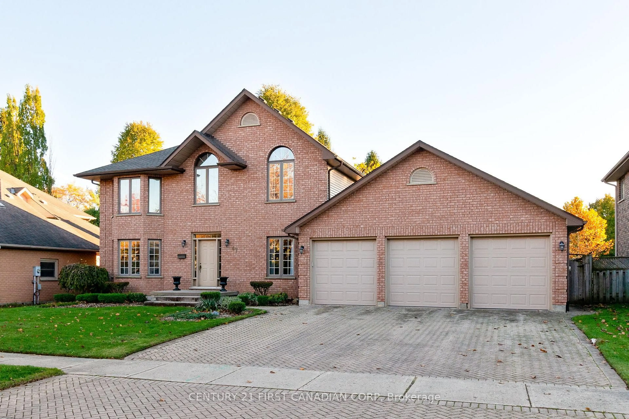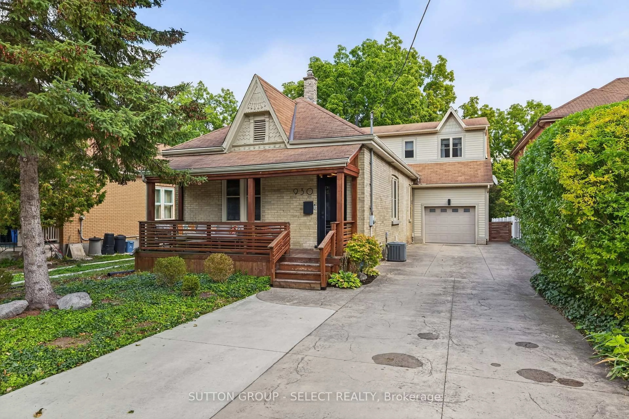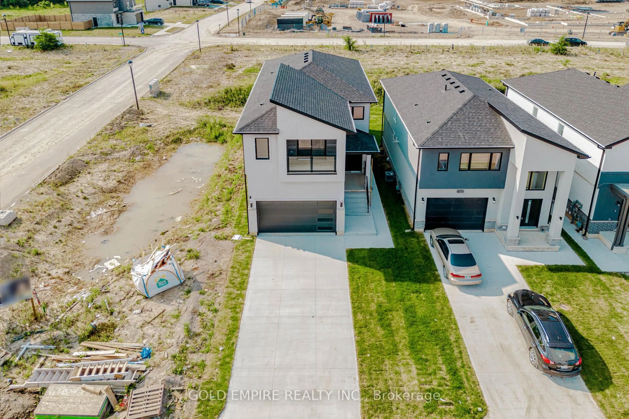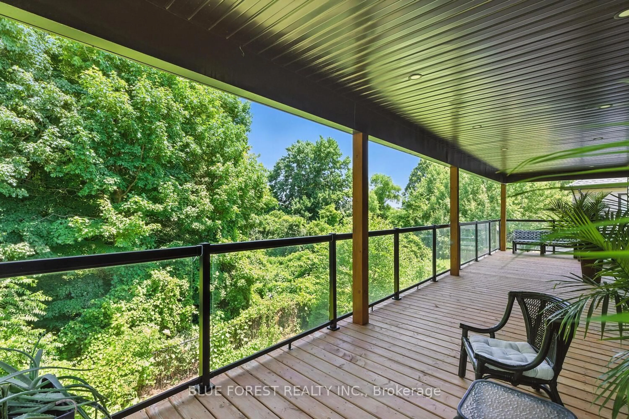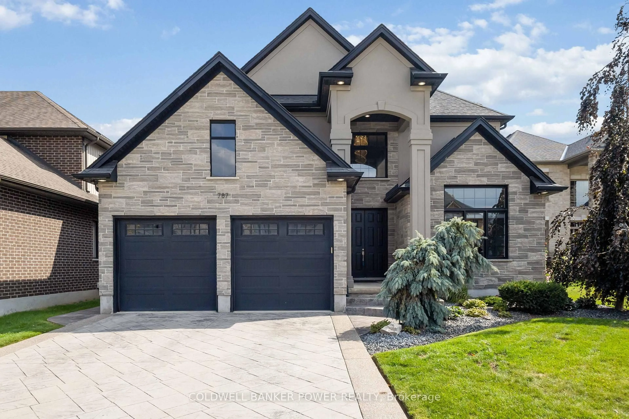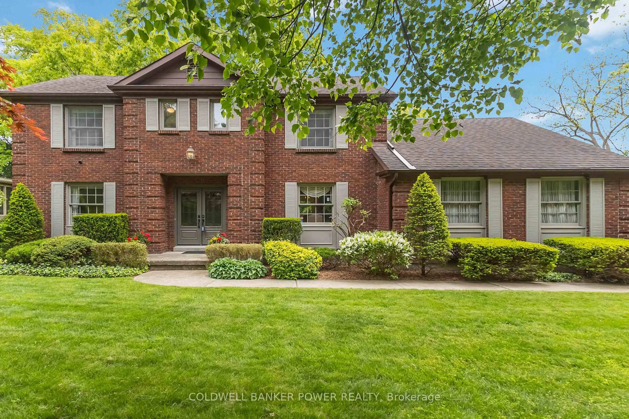1639 Upper West Ave, London South, Ontario N6K 0K6
Contact us about this property
Highlights
Estimated valueThis is the price Wahi expects this property to sell for.
The calculation is powered by our Instant Home Value Estimate, which uses current market and property price trends to estimate your home’s value with a 90% accuracy rate.Not available
Price/Sqft$417/sqft
Monthly cost
Open Calculator
Description
Welcome to 1639 Upper West Avenue, in the sought-after community's of West Five and Warbler Woods. Walkable to warbler woods and Kains trails, as well as local restaurants, shops and grocery stores. This custom built home boasts 4 bedrooms and 2.5 bathrooms. The primary bedroom includes a generous walk-in closet and 5 piece ensuite with a standing tiled shower and stand alone bath. Upstairs you will also find 3 large bedrooms with ample closet space, a 4-piece bathroom and 2 linen closets. Tons of space for a family. The open-concept layout highlights the Kitchen with a large centre island, equipped with high-end appliances and a butlers pantry designed for extra storage and convenience. The main floor is surrounded in floor to ceiling windows that showcase the covered deck, and an additional "bbq deck' for entertainment and efficiency. An office is located in the front of the house, outlooking the covered porch. Perfect for those who work out of the comfort of their own home.
Property Details
Interior
Features
Main Floor
Great Rm
5.03 x 5.49Gas Fireplace / Window Flr to Ceil
Kitchen
4.24 x 3.05Centre Island
Pantry
4.27 x 1.73Dining
4.24 x 3.66Exterior
Features
Parking
Garage spaces 2
Garage type Attached
Other parking spaces 4
Total parking spaces 6
Property History
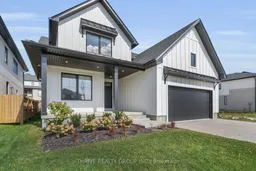 36
36