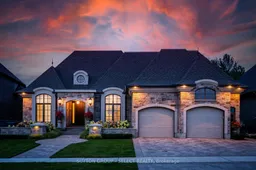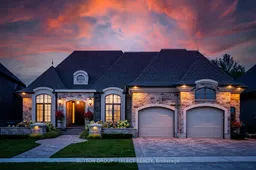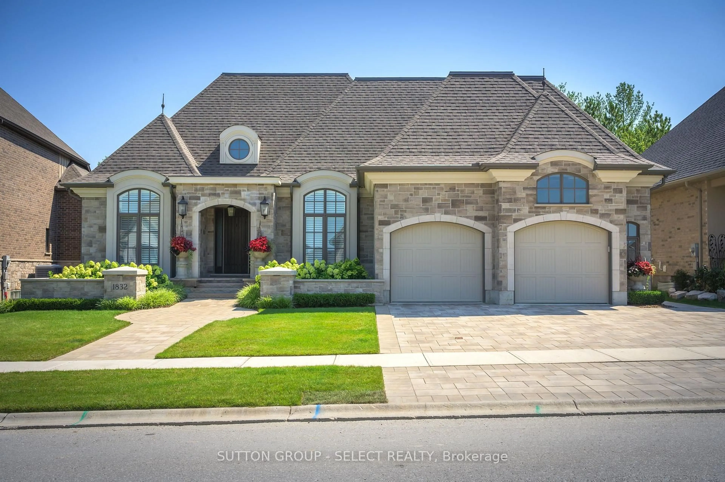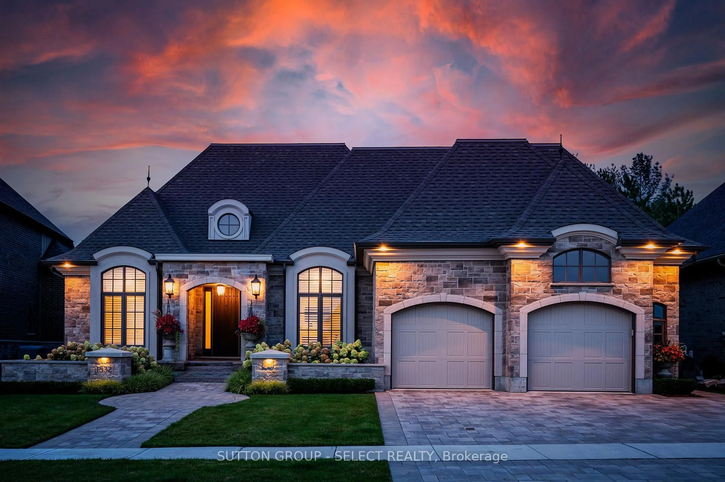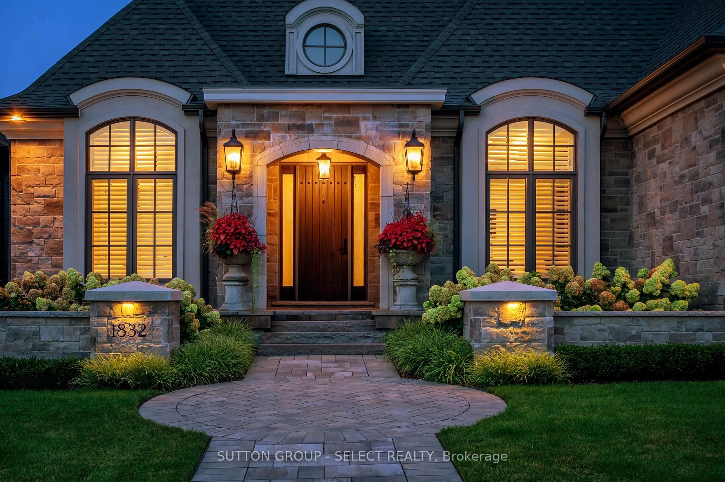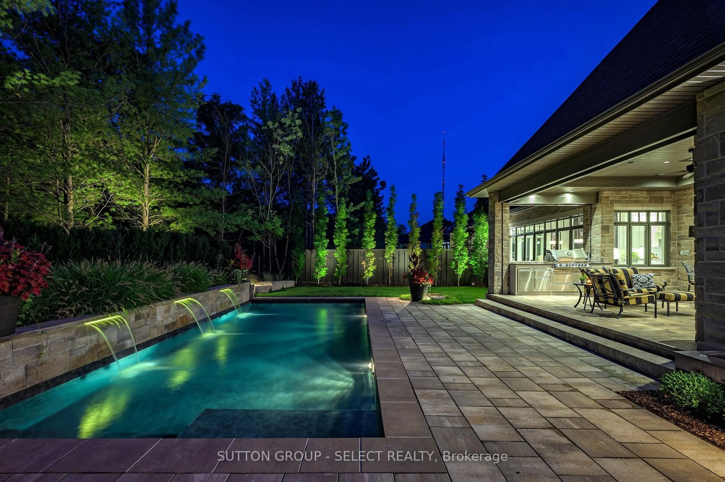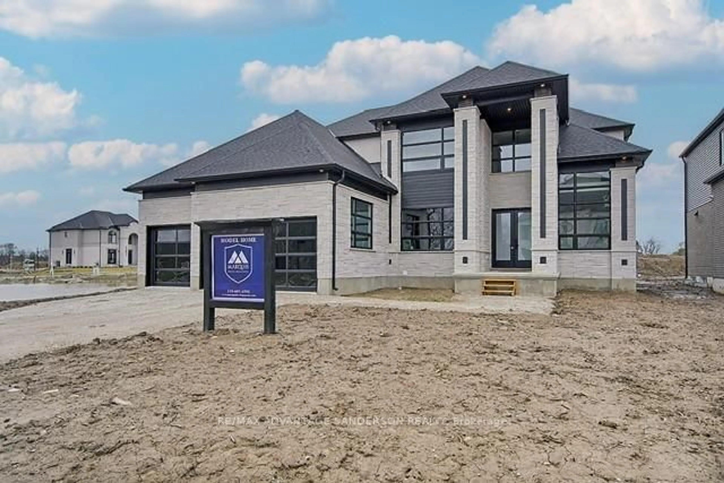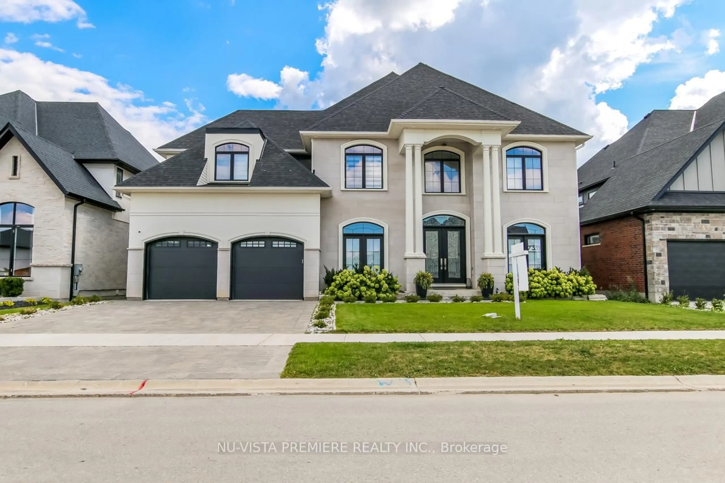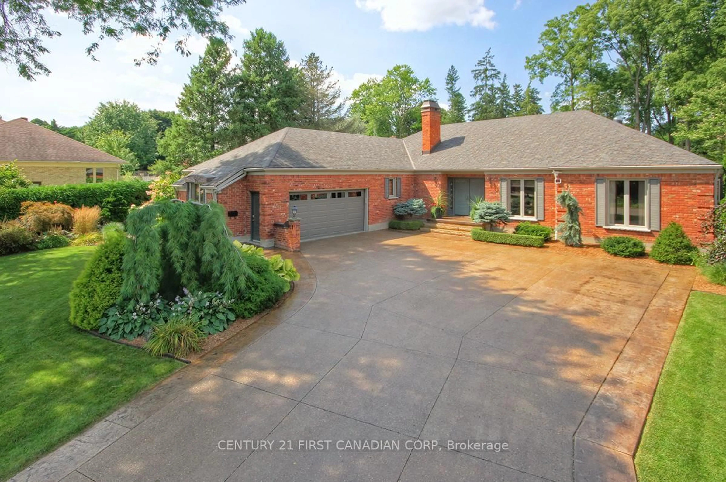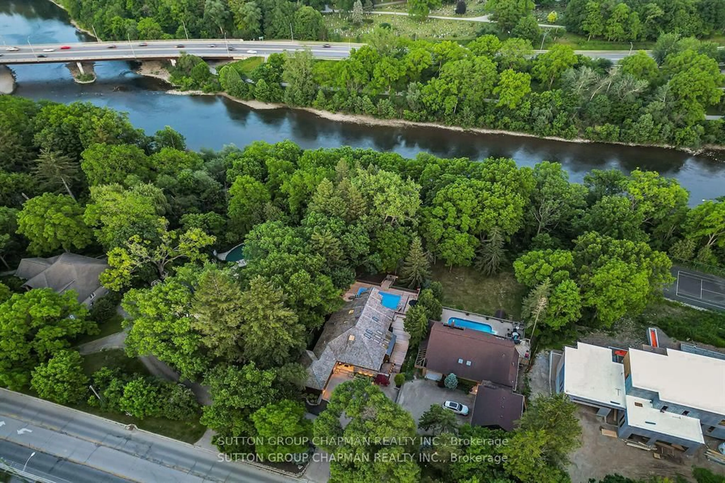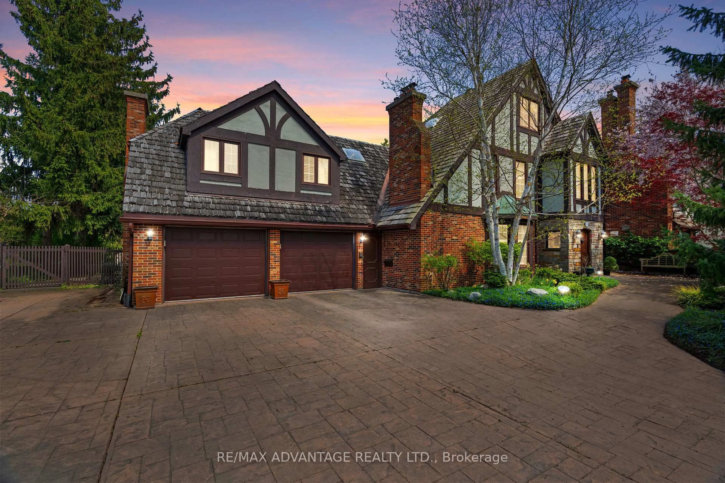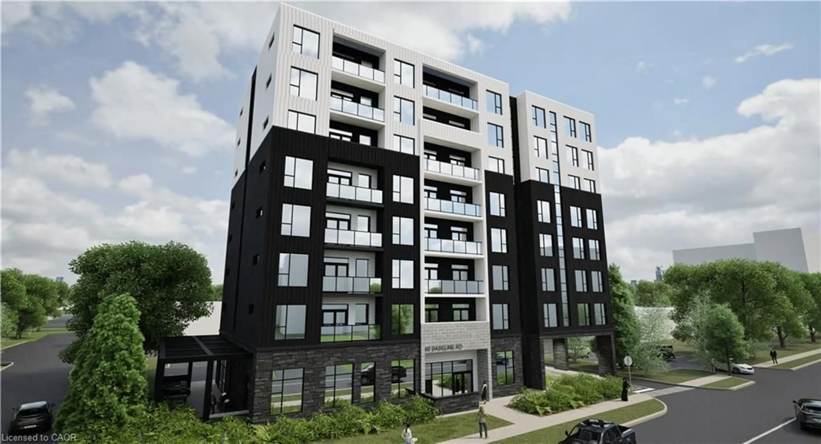1832 Upper West Ave, London South, Ontario N6K 0H9
Contact us about this property
Highlights
Estimated valueThis is the price Wahi expects this property to sell for.
The calculation is powered by our Instant Home Value Estimate, which uses current market and property price trends to estimate your home’s value with a 90% accuracy rate.Not available
Price/Sqft$861/sqft
Monthly cost
Open Calculator

Curious about what homes are selling for in this area?
Get a report on comparable homes with helpful insights and trends.
+4
Properties sold*
$1M
Median sold price*
*Based on last 30 days
Description
Exquisite Designer Bungalow with Pool Oasis Backing onto Protected Forest. A rare blend of luxury & nature, this spectacular custom bungalow boasts designer finishes throughout, with a timeless stone & brick façade, soaring 10- & 12-ft ceilings, & gorgeous hardwood floors. Offering 2,885 sq. ft. of upscale main-floor living & an additional 2040 sq. ft. of thoughtfully designed lower-level space, this home is an architectural masterpiece. The extraordinary Great Room features a striking gas fireplace framed by wall-to-wall built-ins, lofty coffered ceilings, & an entire wall of windows showcasing views of your private outdoor resort. The gourmet kitchen is the heart of this gathering area with a large island, stone surfaces, ceiling-height cabinetry & integrated appliances, flows into an impressive Butler's pantry with 2nd dishwasher & fridge. The dining area, enhanced by wall-to-wall bench seating & a wet bar, allows you to expand your dining space for larger groups. A stunning main-floor study with walnut built-ins offers a moody, sophisticated retreat. The dramatic primary suite is a private sanctuary, featuring a luxe 5-piece ensuite with heated floors, a curb-less glass shower, a soaker tub, a separate water closet, & a gorgeous dressing room with custom built-ins, + garden door access to the hot tub. A second main-floor bedroom & a beautifully finished laundry room complete this level. The lower level offers a fusion of destinations, including a wine lounge with a fireplace & full bar, a media/games room, two large bedrooms, a 4-piece bath, a study/gym, & ample storage. Step outside to an entertainer's dream: a spacious stone lanai with overhead heat units, fireplaces, a built-in BBQ system, a heated saltwater sport pool with a triple water feature, stone patios, a hot tub, & a pool house all set against the serenity of the protected forest. An oversized 2.5-car garage plus a wide driveway accommodates parking for five vehicles.
Property Details
Interior
Features
Lower Floor
Rec
3.2 x 3.862nd Br
3.98 x 3.663 Pc Ensuite
Family
7.35 x 7.5Combined W/Sitting / Wet Bar
3rd Br
3.98 x 4.423 Pc Ensuite
Exterior
Features
Parking
Garage spaces 2
Garage type Attached
Other parking spaces 3
Total parking spaces 5
Property History
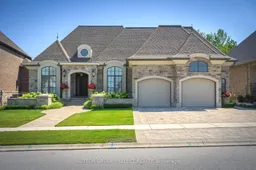 41
41