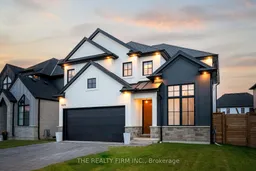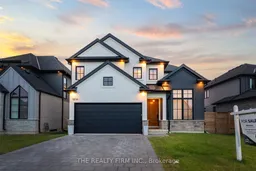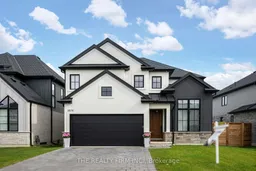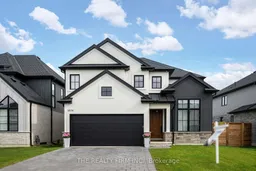Welcome to this stunning 4-bedroom, 4.5-bathroom home in one of the city's most desirable neighbourhoods, just moments from the vibrant West 5 community offering dining, entertainment, and a strong community feel. The thoughtfully designed layout includes a second bedroom with a private ensuite, plus a Jack & Jill bathroom connecting the 3rd and 4th bedrooms. The primary suite boasts a luxurious bathroom with a curbless shower and elegant soaker tub. The upgraded kitchen features extended cabinetry, a 36" electric range, and a butlers pantry perfect for entertaining. The main floor also offers a spacious mudroom with ample storage which connects to the double garage for practical everyday living and a bright and elegant office with vaulted ceilings. The finished basement adds versatile space with a large family room equiped with a murphy bed, full bathroom, and a dedicated gym area. Step outside into the backyard oasis designed for carefree living: fully hardscaped with a private patio area complete with an outdoor TV setup, a fiberglass saltwater pool (2024), and a relaxing hot tub (2024). This exceptional home offers both comfort and lifestyle inside and out.
Inclusions: Fridge, stove, dishwasher, washing machine, dryer, basement fridge, murphy bed, pool equipment, pool cover, hot tub, all window coverings including curtains and curtain rods, all bathroom mirrors, outdoor tv







