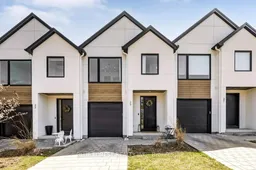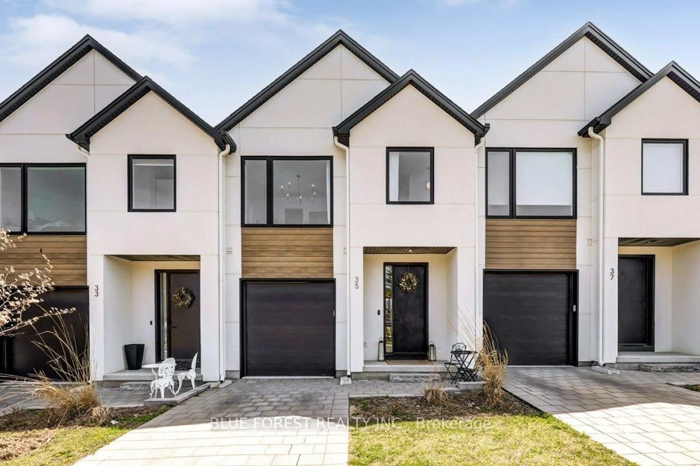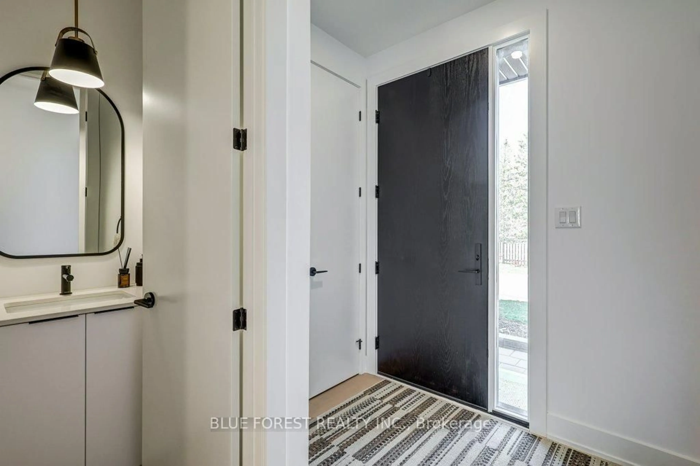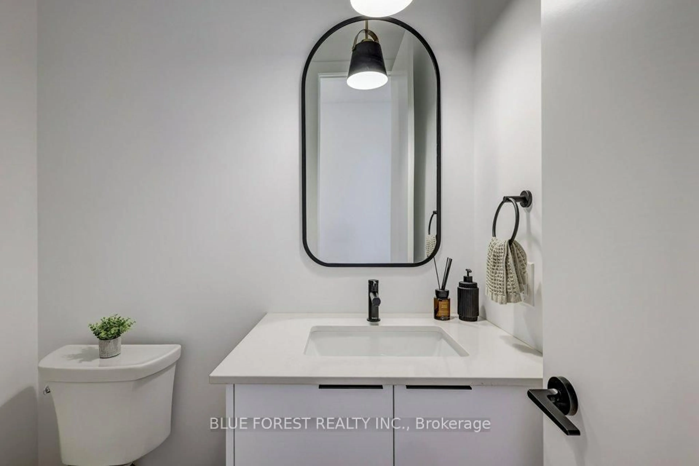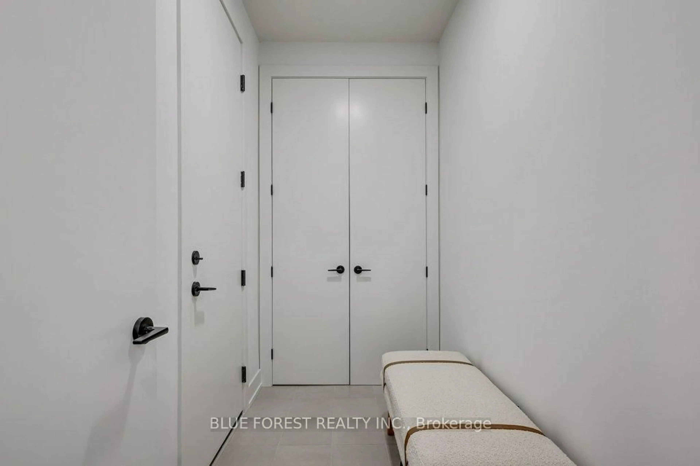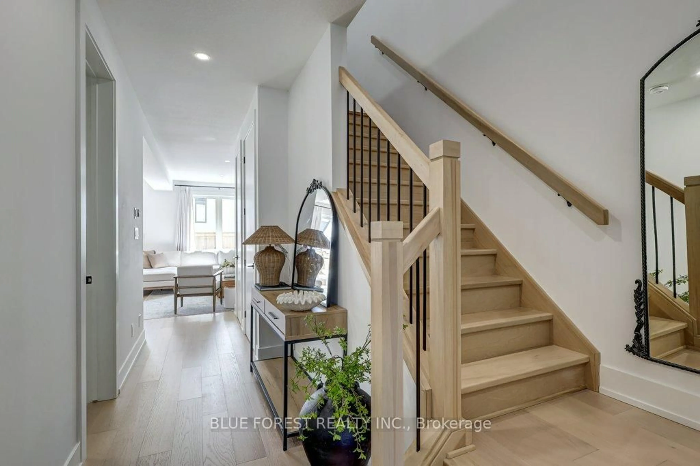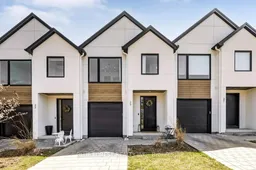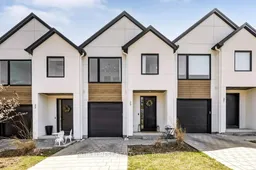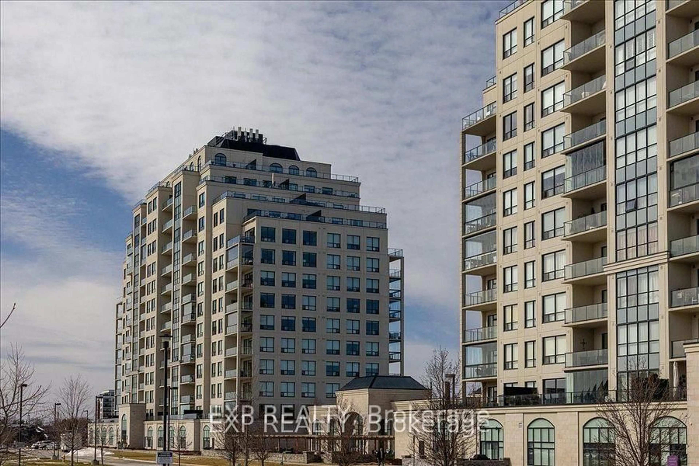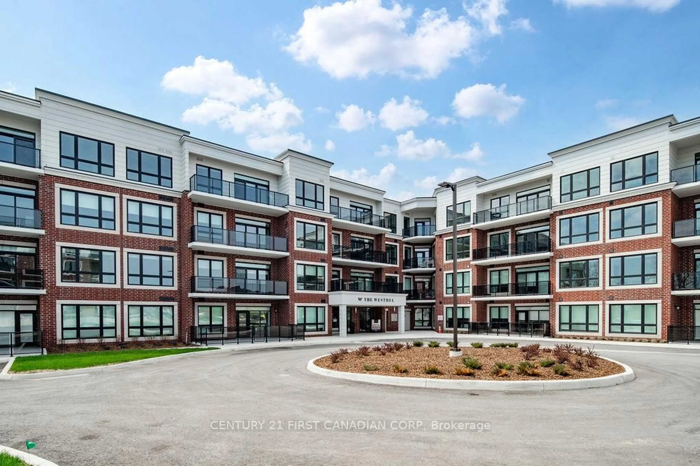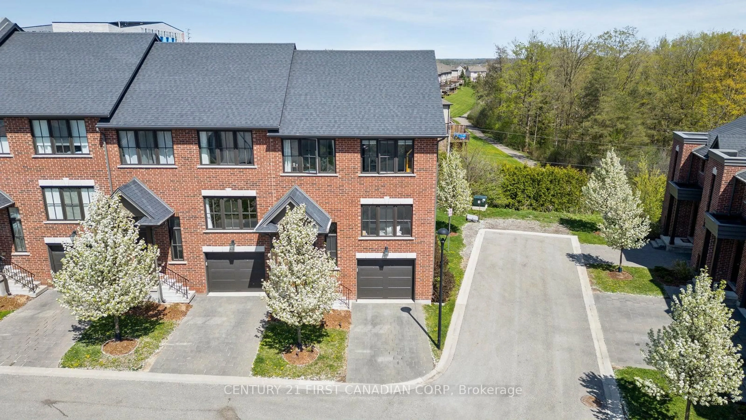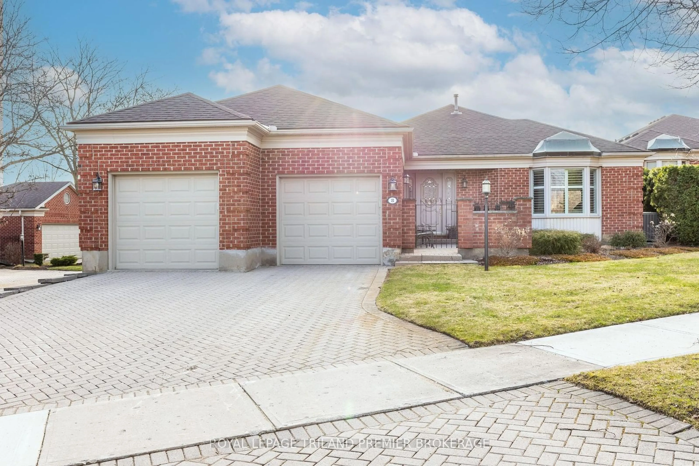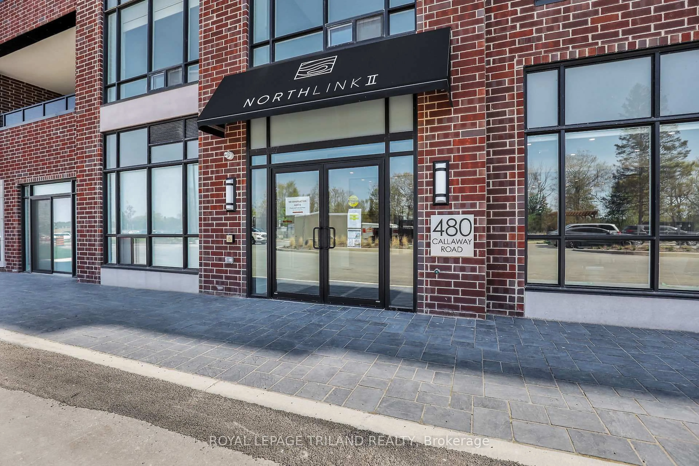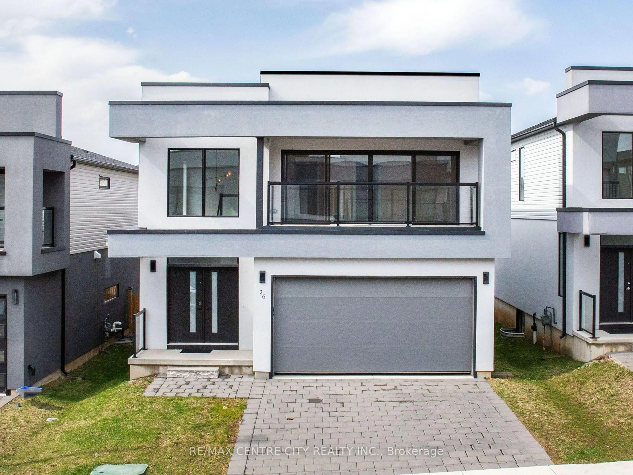1965 Upperpoint Gate #35, London South, Ontario N6K 0K2
Contact us about this property
Highlights
Estimated valueThis is the price Wahi expects this property to sell for.
The calculation is powered by our Instant Home Value Estimate, which uses current market and property price trends to estimate your home’s value with a 90% accuracy rate.Not available
Price/Sqft$358/sqft
Monthly cost
Open Calculator

Curious about what homes are selling for in this area?
Get a report on comparable homes with helpful insights and trends.
+3
Properties sold*
$657K
Median sold price*
*Based on last 30 days
Description
FULLY FINISHED BASEMENT. This beautifully appointed 3-bedroom, 4-bathroom townhome offers over 2,500 sq ft of finished living space with tasteful upgrades throughout and no front-facing neighbours, just serene views. Step inside to find a thoughtfully designed layout featuring a bright and open main floor, complete with a custom walk-in pantry, gas range, and backsplash in the modern kitchen. The living room showcases a built-in fireplace surrounded by elegant shelving and cabinetry, perfect for cozy nights or stylish entertaining. Upstairs, enjoy hardwood flooring in the upper hallway, a convenient laundry room next to the primary bedroom, and two walk-in closets. The ensuite bathroom boasts a luxurious freestanding tub and upgraded mirrors throughout all baths add a designer touch.The fully finished basement includes a 3-piece bathroom and flexible space for a rec room, home office, or guest suite. Additional features include a mudroom off the garage, central vac, garage door opener, smart thermostat, and video doorbell. Step outside to your private backyard oasis, complete with a deck and fence perfect for entertaining or relaxing in peace. Located in a sought-after neighbourhood, this home blends style, comfort, and function. All that's left to do is move in!
Property Details
Interior
Features
Exterior
Parking
Garage spaces 1
Garage type Built-In
Other parking spaces 1
Total parking spaces 2
Condo Details
Inclusions
Property History
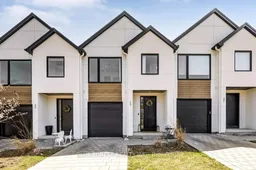 49
49