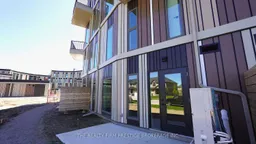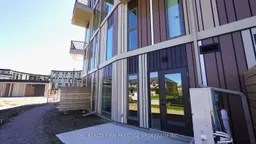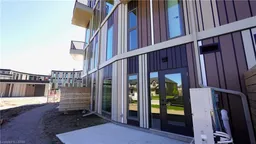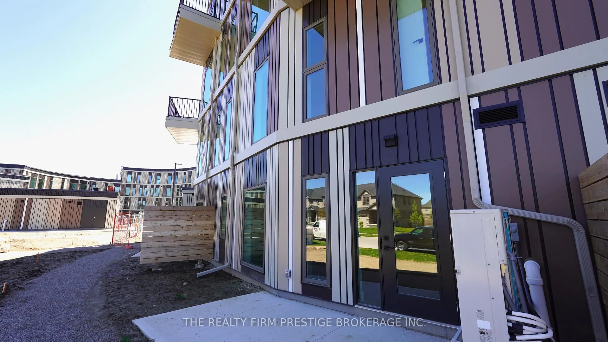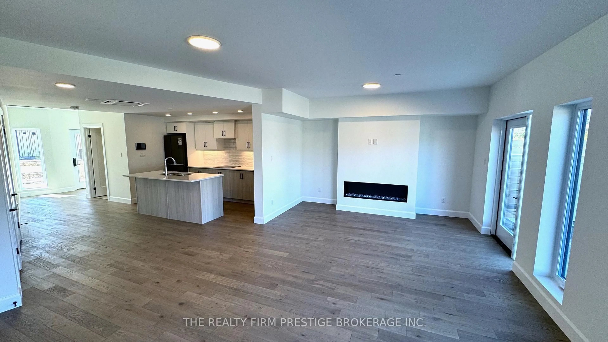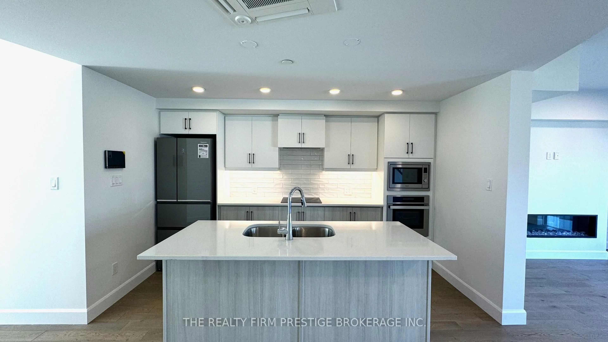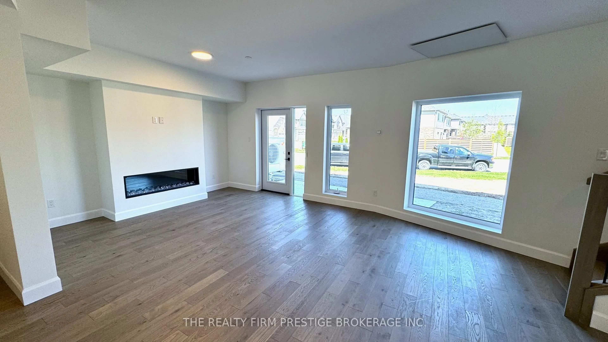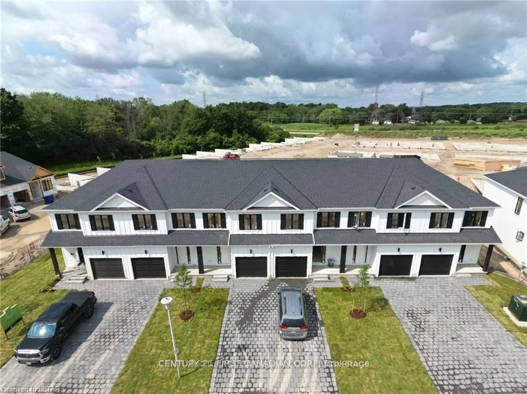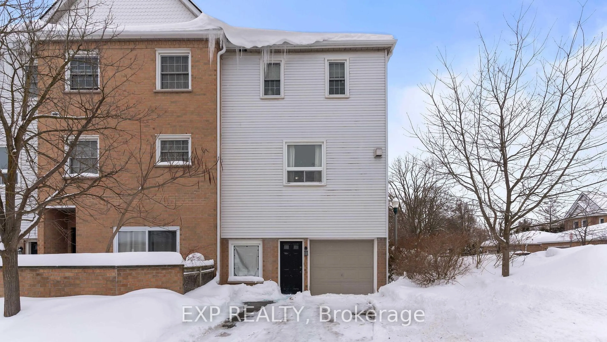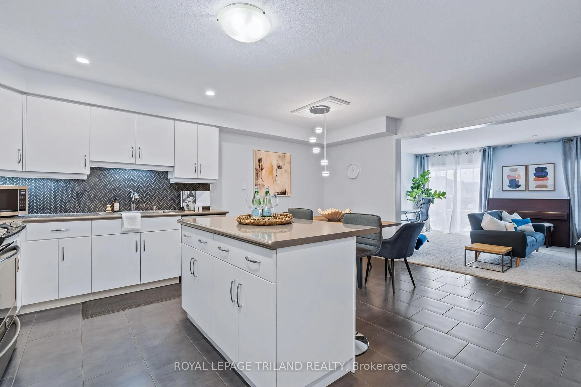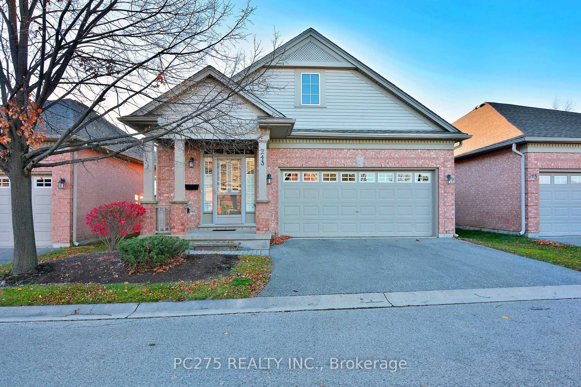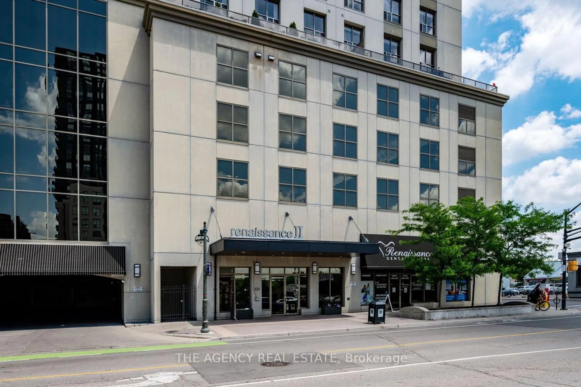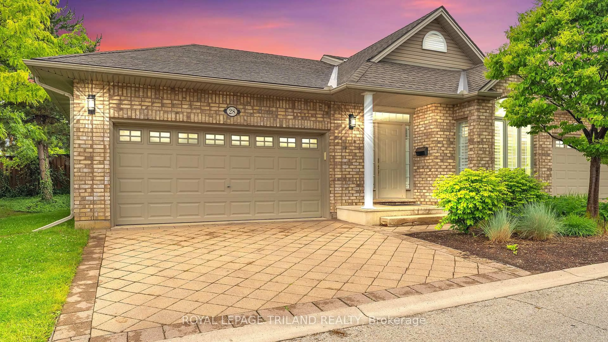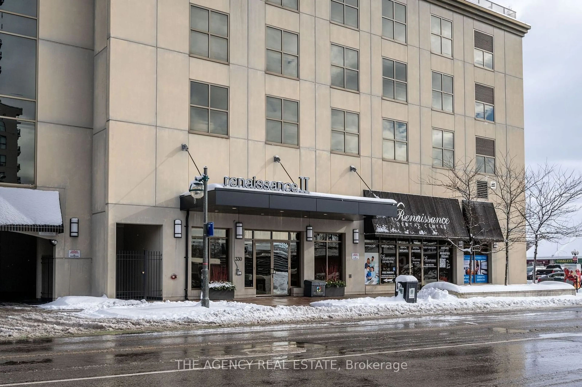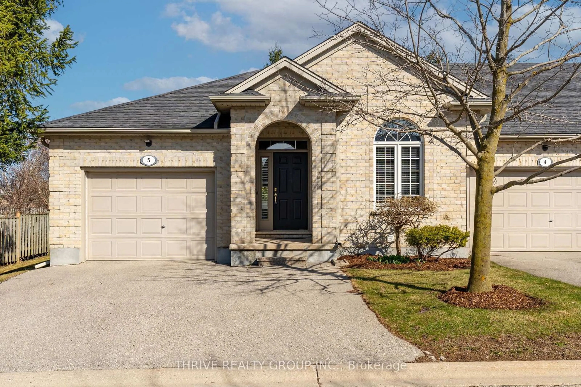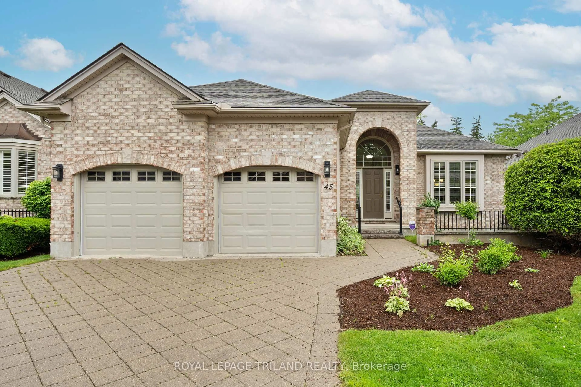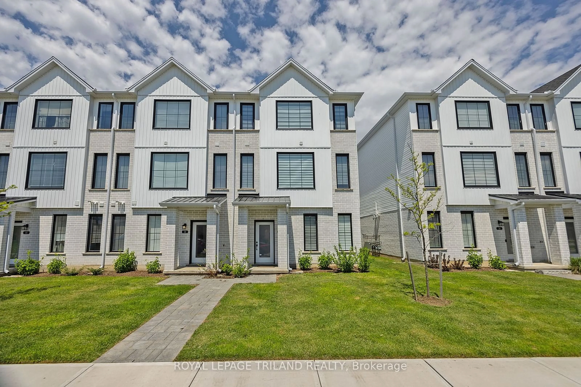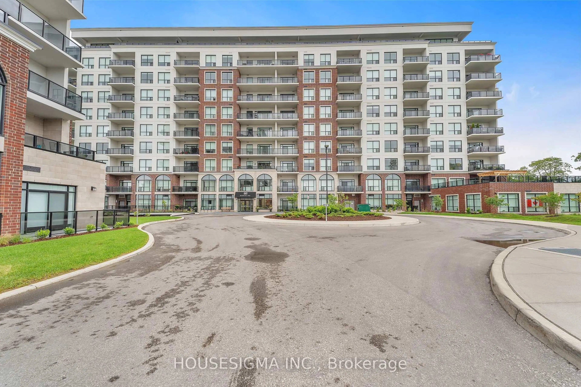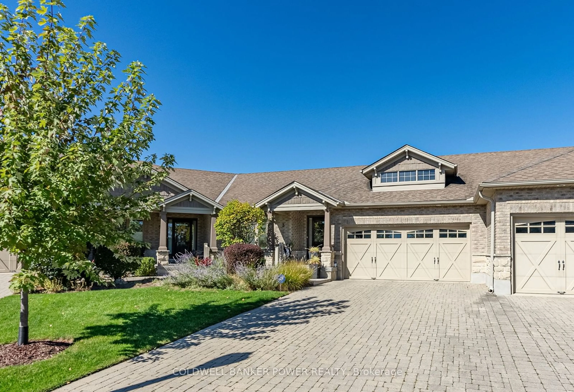2082 Lumen Dr #B118, London South, Ontario N6K 0L3
Contact us about this property
Highlights
Estimated valueThis is the price Wahi expects this property to sell for.
The calculation is powered by our Instant Home Value Estimate, which uses current market and property price trends to estimate your home’s value with a 90% accuracy rate.Not available
Price/Sqft$400/sqft
Monthly cost
Open Calculator

Curious about what homes are selling for in this area?
Get a report on comparable homes with helpful insights and trends.
+1
Properties sold*
$1.2M
Median sold price*
*Based on last 30 days
Description
FIRE SALE! Price includes one SUV parking space in the parking tower, and over $35,000 in upgrades including parking making this the most competitively priced unit in the building. CNN Style as "The new architecture set to shape the world in 2024". Step into the future of sustainable living with this unparalleled offering in London's most coveted neighbourhood the first-of-its-kind net-zero condominium Eve Park. This meticulously crafted 2-bedroom, 2.5-bathroom sanctuary spans 1498 square feet, exuding sophistication and sustainability in equal measure. Every inch of this residence is thoughtfully designed to minimize environmental impact while maximizing comfort and luxury. As you enter, be captivated by the seamless fusion of modern aesthetics and eco-friendly features, from the spacious living area bathed in natural light to the gourmet kitchen equipped with energy-efficient appliances. Retreat to the tranquility of two generously sized bedrooms, each boasting its own en suite bathroom, offering unparalleled privacy and convenience. Embrace outdoor living at its finest on the private terrace surrounded by edible landscaping (to be completed), knowing your carbon footprint remains minimal. This exceptional residence is a testament to sustainable design and a lifestyle where luxury meets environmental responsibility, offering the epitome of modern living in a prime location where every detail has been meticulously curated to elevate your quality of life while preserving the planet for generations to come. Welcome home to the future of urban sustainability.
Property Details
Interior
Features
2nd Floor
2nd Br
11.0 x 9.8Primary
17.6 x 14.8Exterior
Features
Parking
Garage spaces -
Garage type -
Total parking spaces 1
Condo Details
Inclusions
Property History
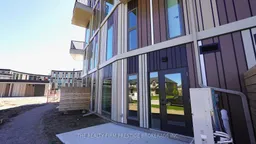 8
8