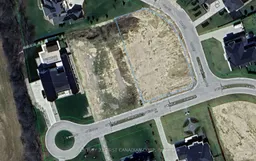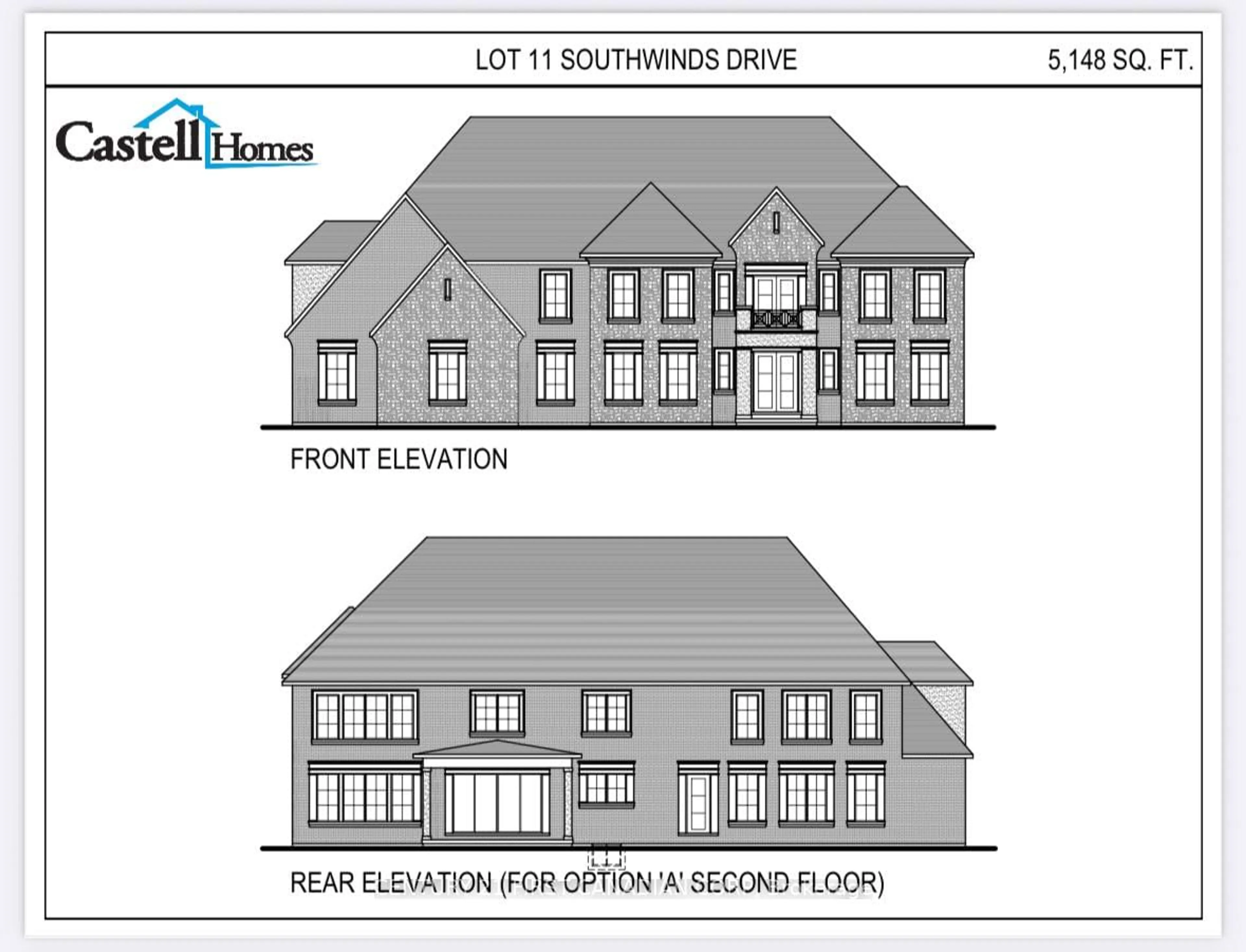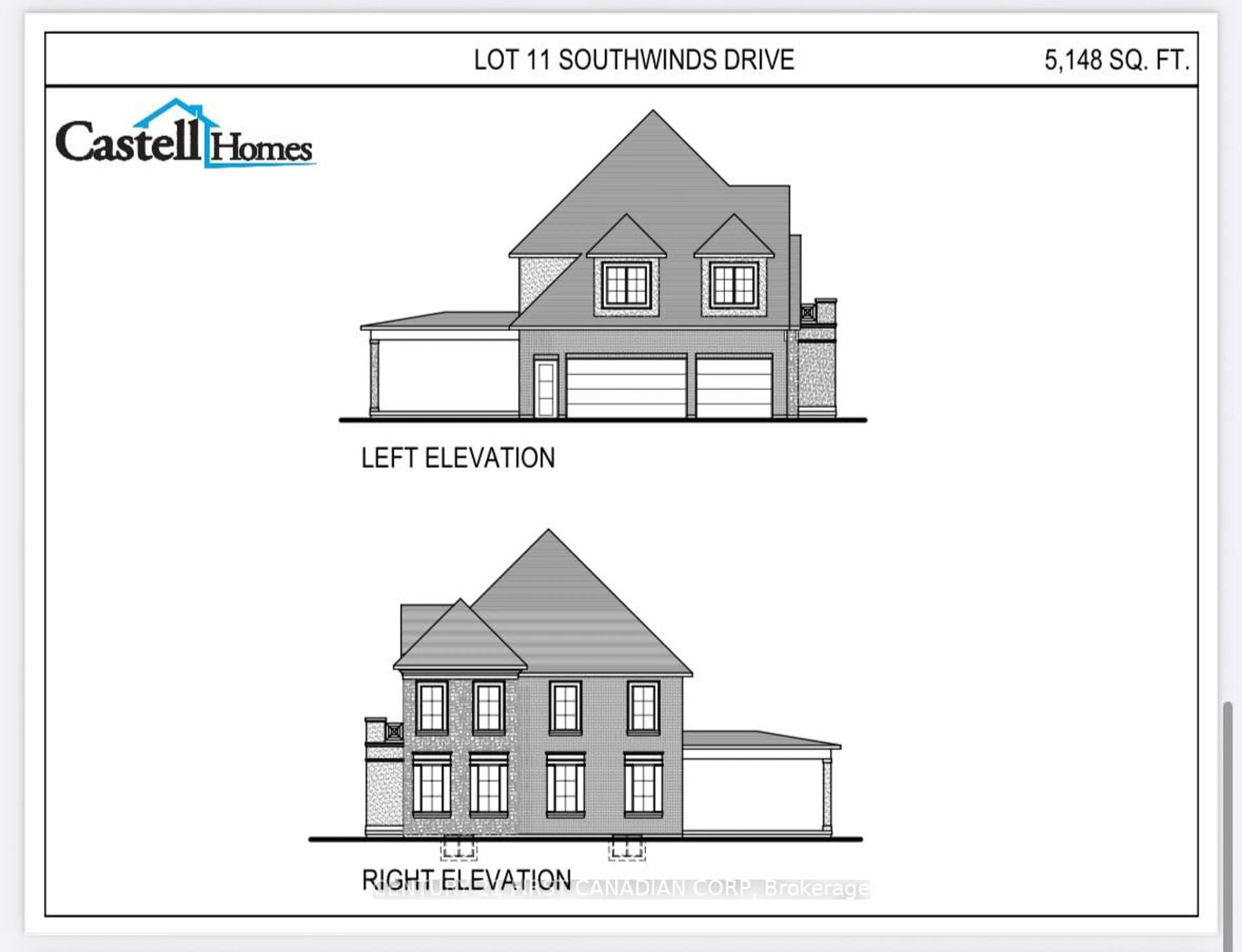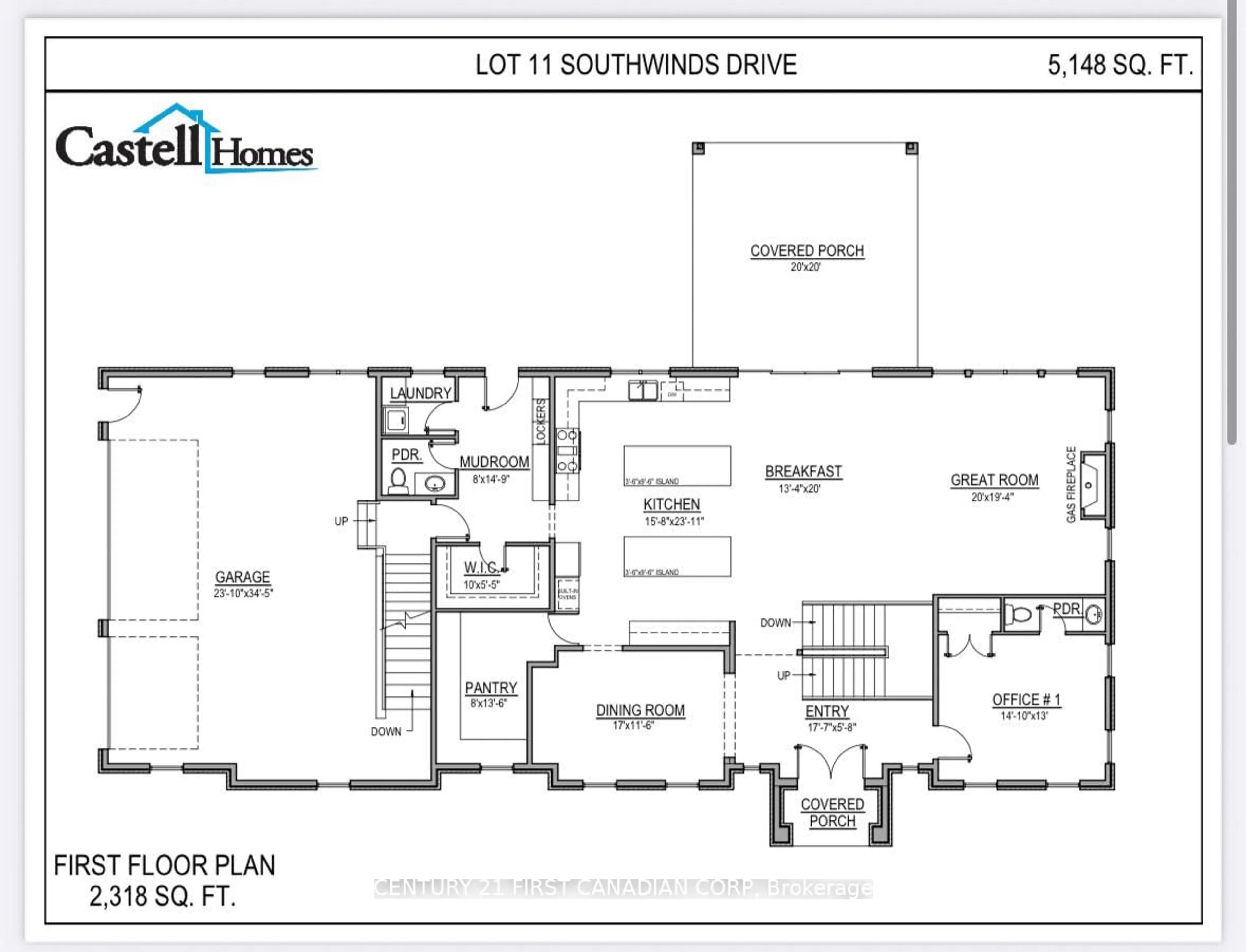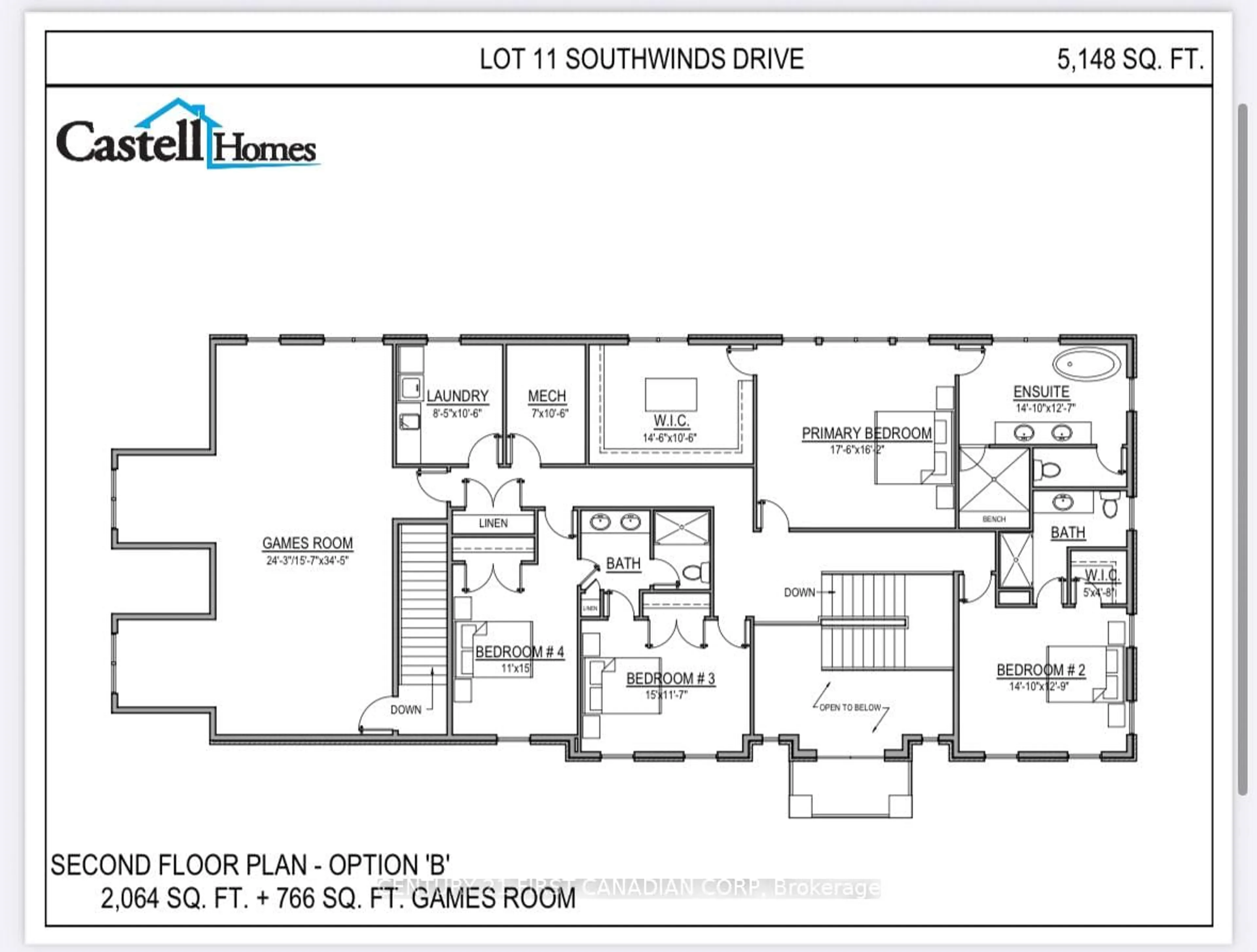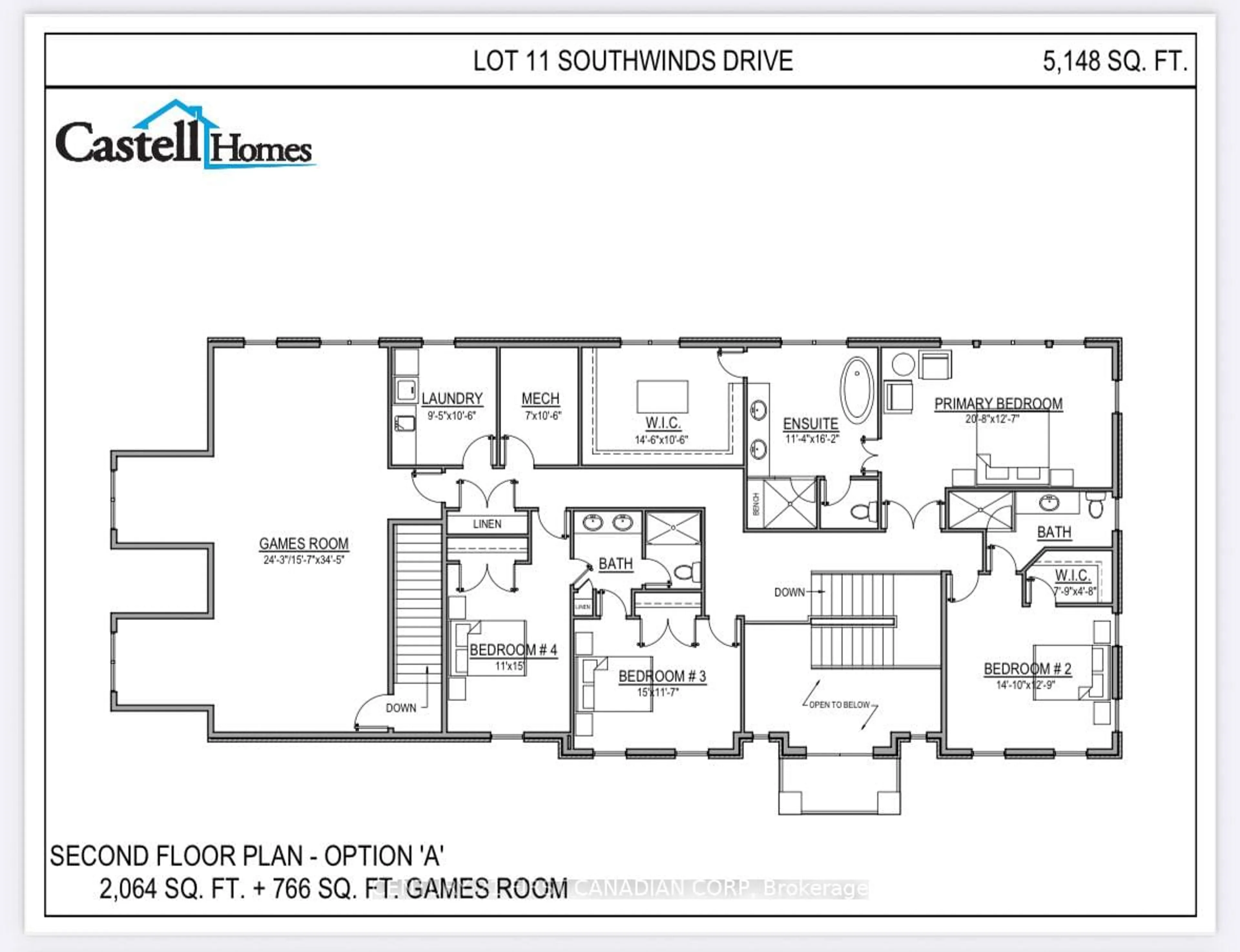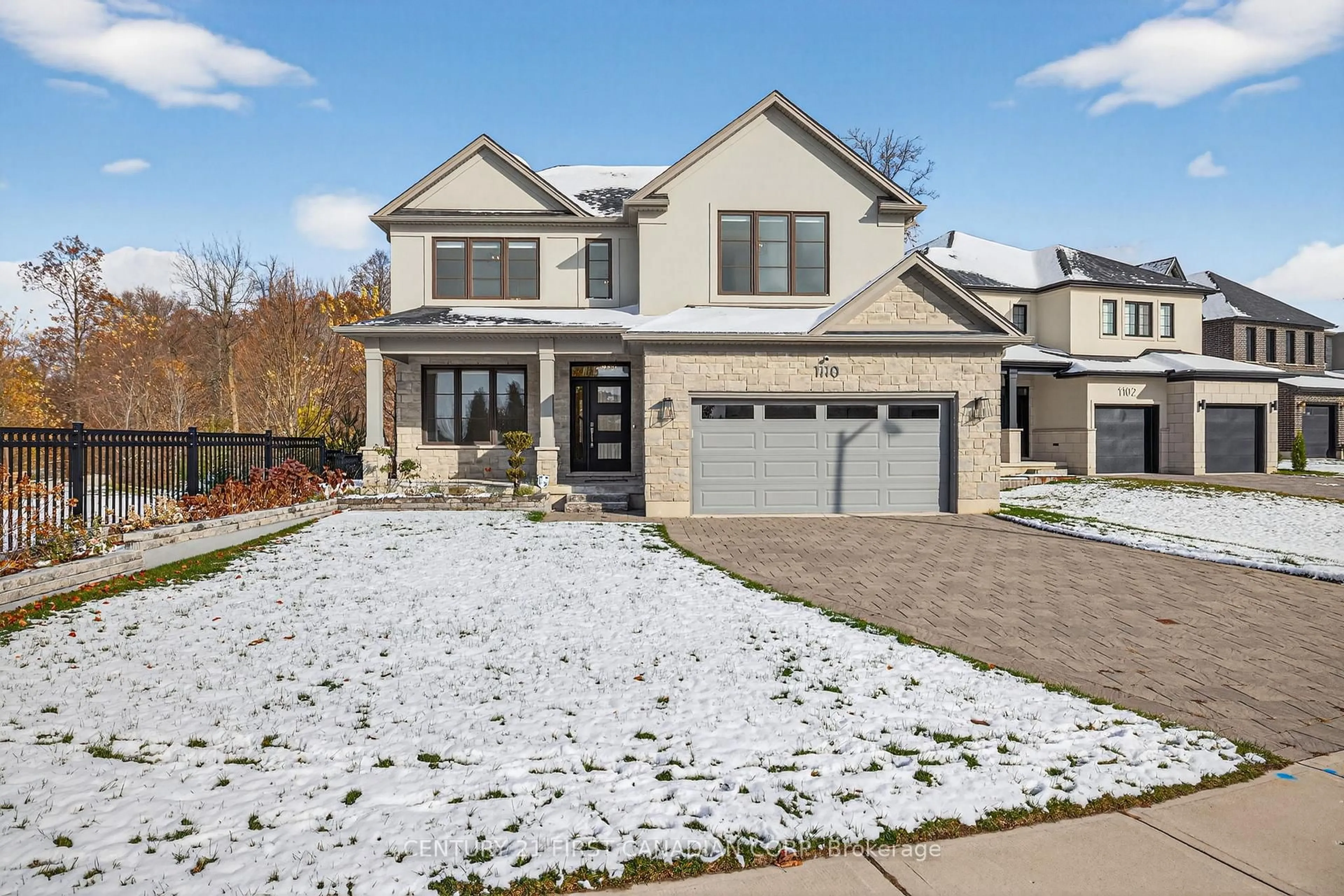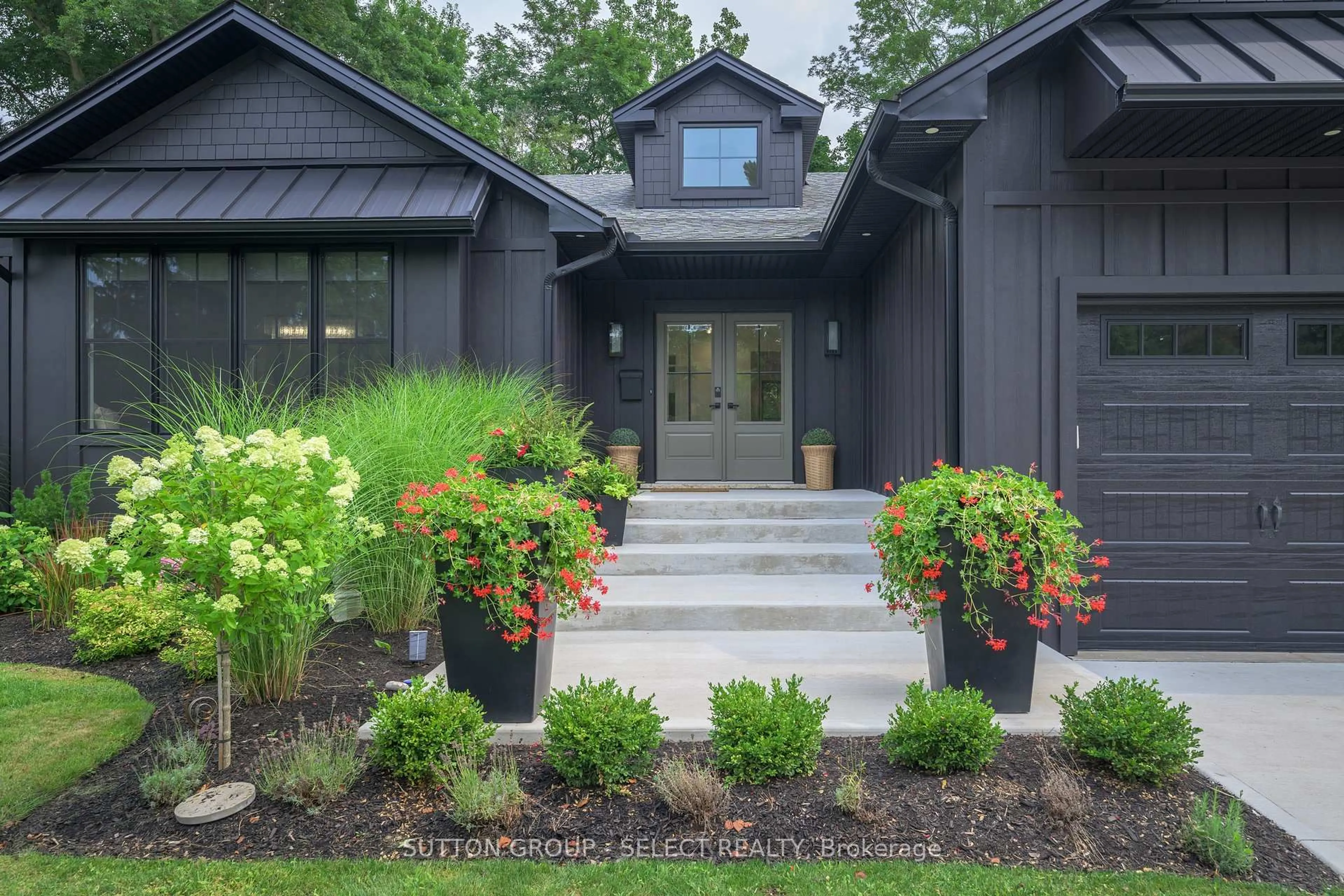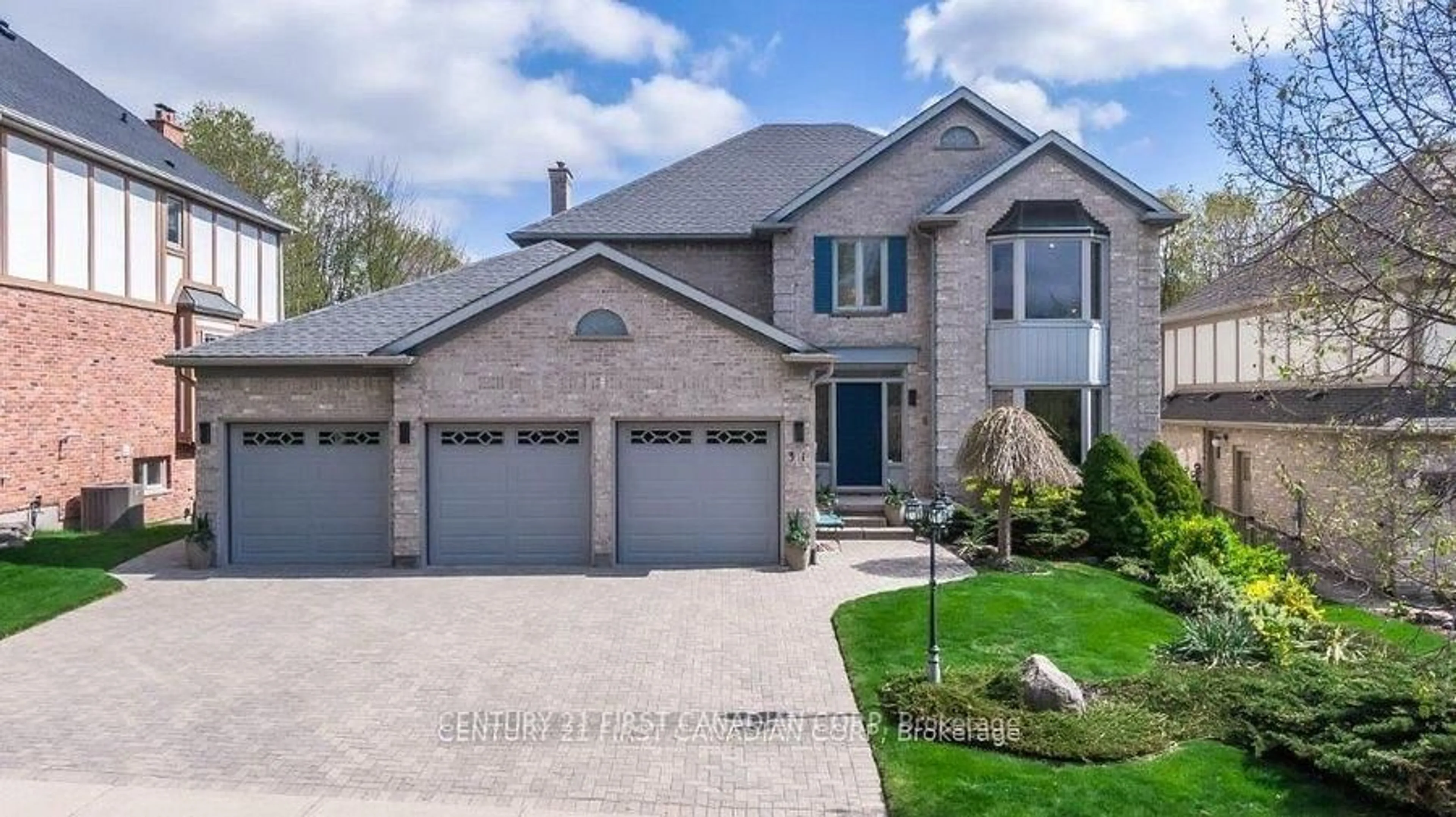3870 South Winds Dr, London South, Ontario N6P 1E6
Contact us about this property
Highlights
Estimated valueThis is the price Wahi expects this property to sell for.
The calculation is powered by our Instant Home Value Estimate, which uses current market and property price trends to estimate your home’s value with a 90% accuracy rate.Not available
Price/Sqft$250/sqft
Monthly cost
Open Calculator
Description
Now offering an exceptional estate home to be built at 3870 South Winds Drive in prestigious Lambeth. This is a rare opportunity to own a luxury residence on a premium 3/4 acre corner lot in one of London's most exclusive neighborhoods. A stately two-story home by Castell Homes will feature a triple-car garage, a covered back porch, and an expansive layout designed for elevated living. The main floor boasts a great room with gas fireplace, open-concept kitchen with dual islands, breakfast area, formal dining room, home office, massive walk-in pantry, mudroom with garage access, main floor laundry, and a 2-piece powder room. The upper level includes a spacious primary suite with five-piece ensuite and walk-in closet, plus three additional bedrooms, one with its own ensuite and walk-in, and two sharing a semi-ensuite. A generous games room and second laundry room complete the second floor, with two layout options available. Unfinished basement offers ample potential. Located in a community known for its upscale homes, mature trees, and refined atmosphere, this lot combines the peace of a suburban enclave with easy access to the amenities of southwest London. Minutes from top-rated schools, boutique shopping, golf courses, parks, and Highway 402. A perfect blend of luxury, function, and location, welcome to Lambeth living at its finest.
Property Details
Interior
Features
Main Floor
Breakfast
4.06 x 6.1Great Rm
6.1 x 5.89Fireplace
Kitchen
4.78 x 7.29Centre Island
Dining
5.18 x 3.51Exterior
Features
Parking
Garage spaces 3
Garage type Attached
Other parking spaces 10
Total parking spaces 13
Property History
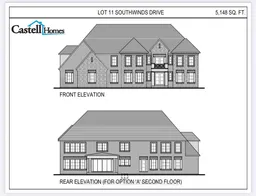 18
18