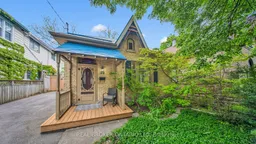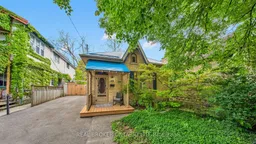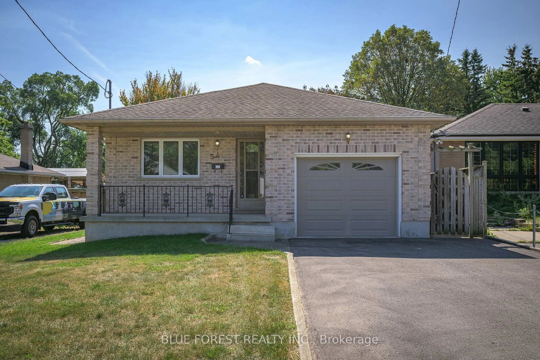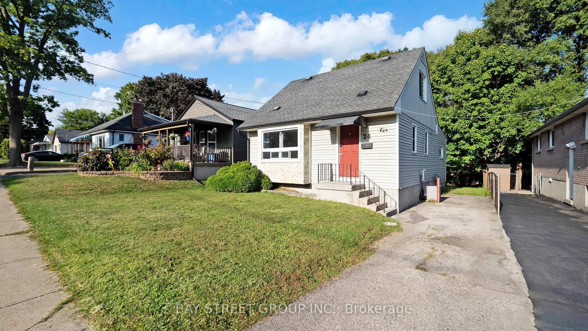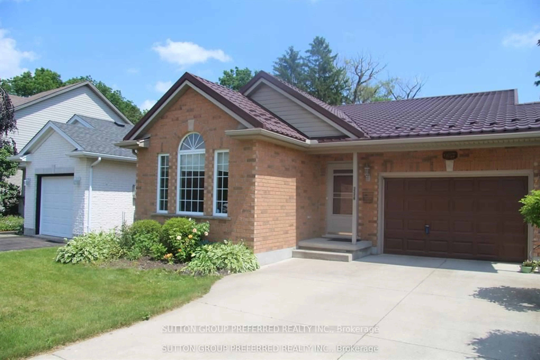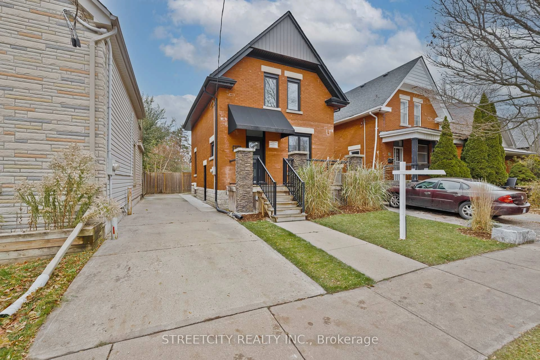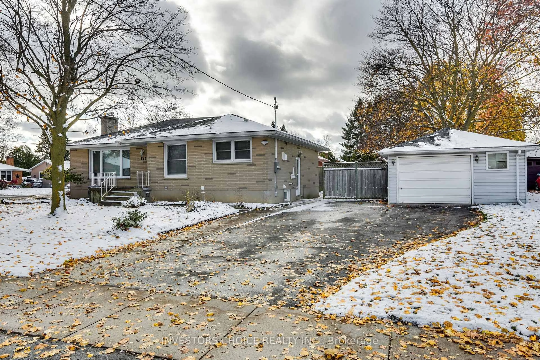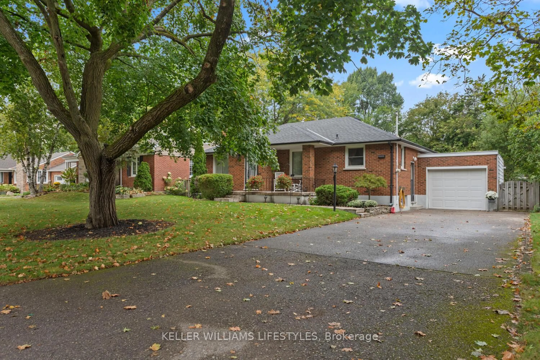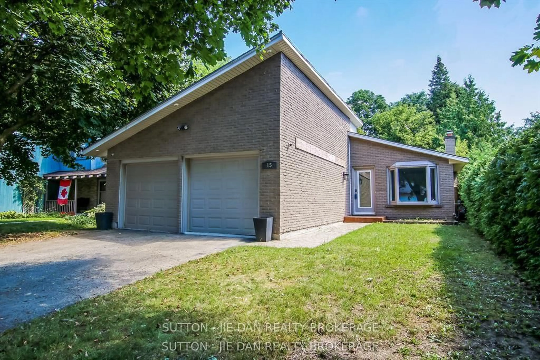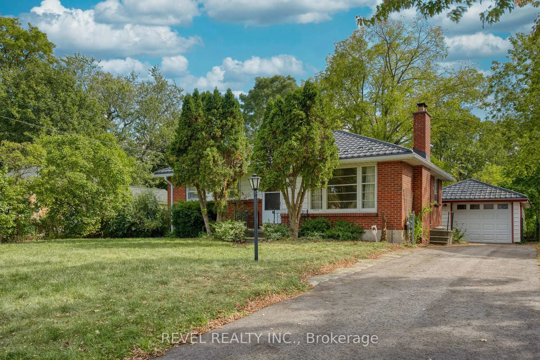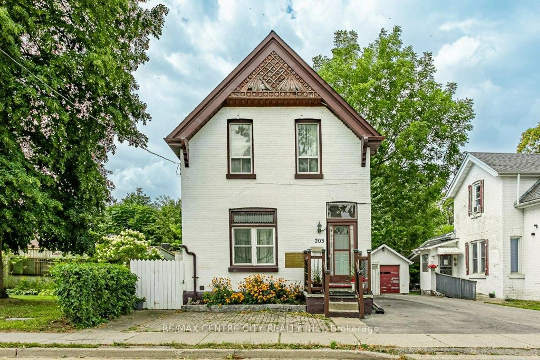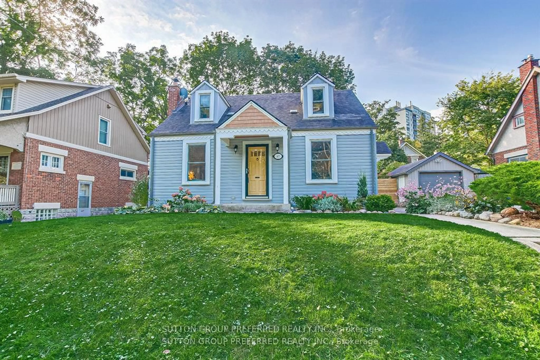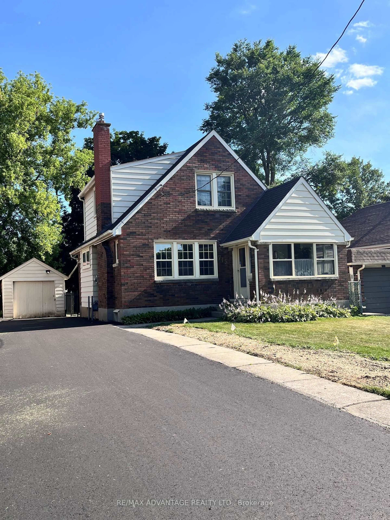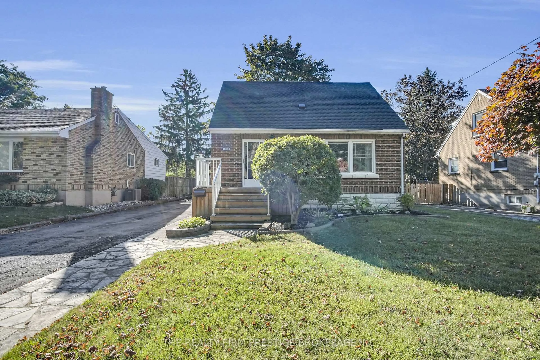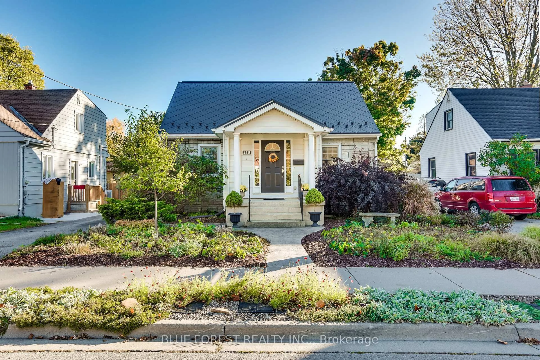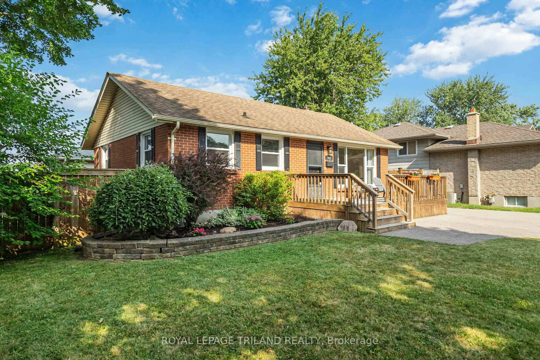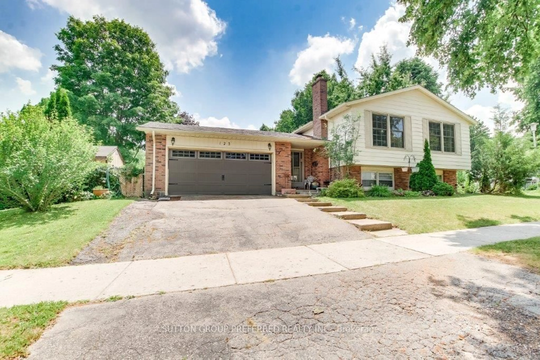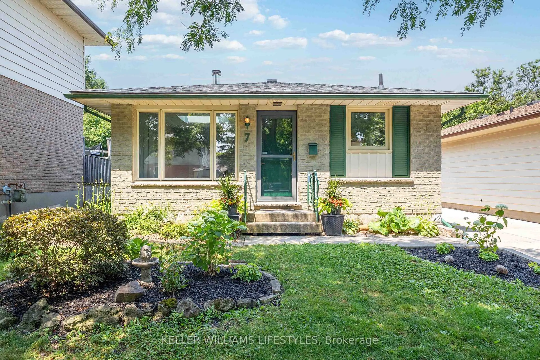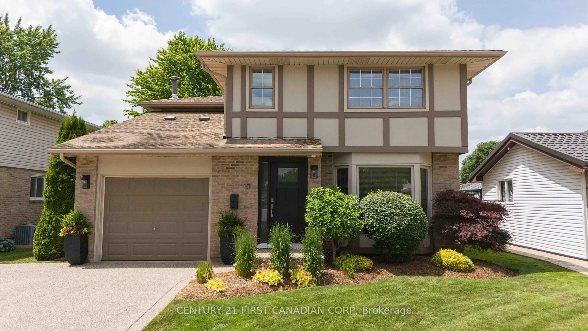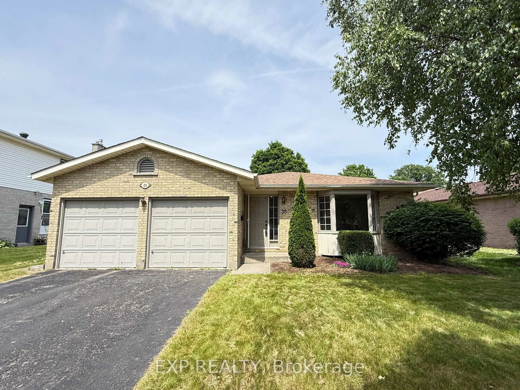At the edge of one of Canada's coolest neighbourhoods (Wortley Village), this 3-bedroom bungalow is the kind of home that doesn't come around often and when it does, it doesn't last. Inside, character takes the lead. It's also a smart home, with WiFi-enabled plugs and outlets so you can control the vibe without leaving the couch. Original pine plank floors run underfoot, extra-tall ceilings lift every room, and big beautiful baseboards frame it all with timeless style. The living room is anchored by a cozy fireplace that turns movie nights into an event, and the sunny back den gives you space to work, read, or pretend you're not just scrolling memes in peace. (No judgment.) The bathroom is stylish and modern. Main floor laundry adds real-life function. And the primary bedroom? Rare for the Village it easily fits a king-sized bed. Step out back to a fully fenced yard that feels like your own secret garden. Whether you're hosting friends, chasing the last of the sun, or just enjoying the stillness, this space delivers. Plus, a steel roof means one less thing to worry about, now or later. Love nature? You're just a short stroll from the Coves one of London's most beloved walking trail systems, perfect for a breath of fresh air or clearing your head after a long day. And when you're ready to rejoin the world? You're steps from cafes, bistros, shops, and that unmistakable Village energy. No car keys needed. Don't let this be the one that got away ;)
Inclusions: existing fridge,stove, dishwasher, microwave, washer, dryer, window coverings including rods and attachments, wardrobes in foyer, TV and mount in den
