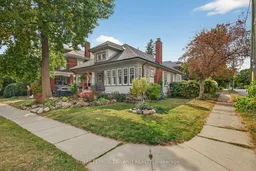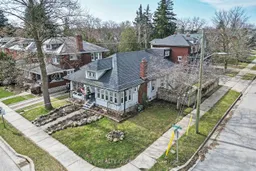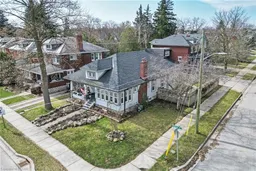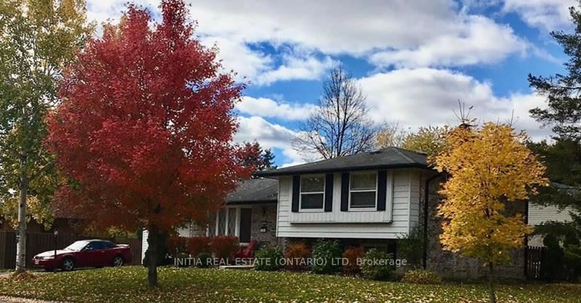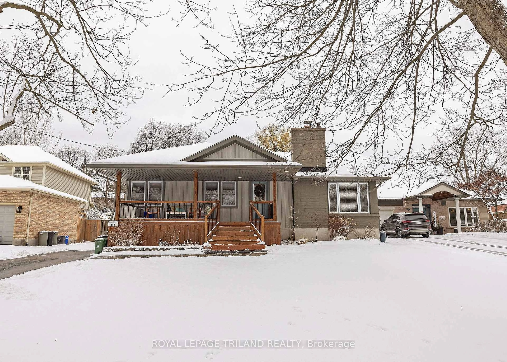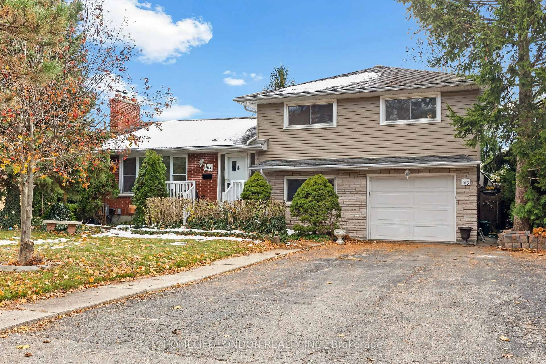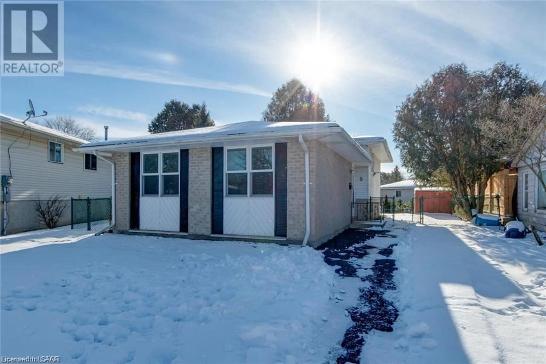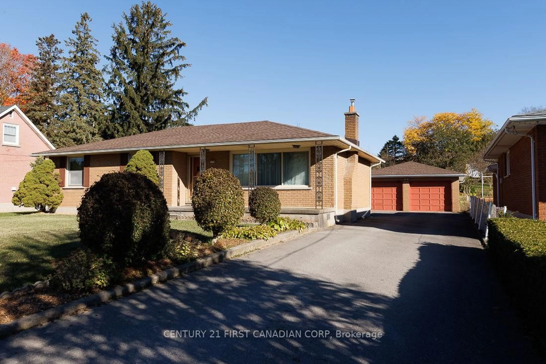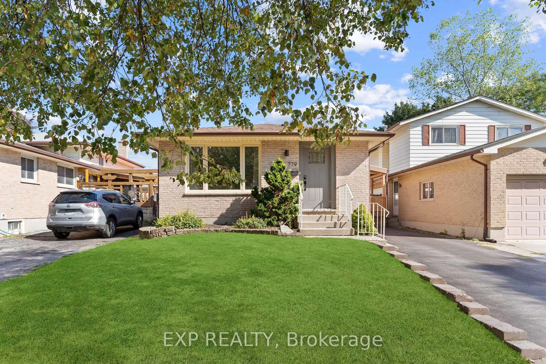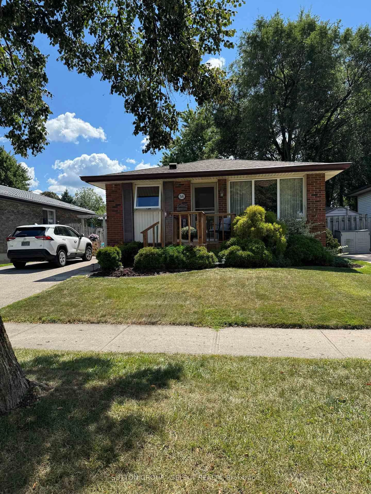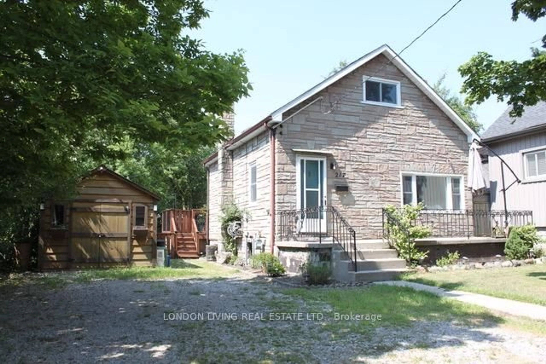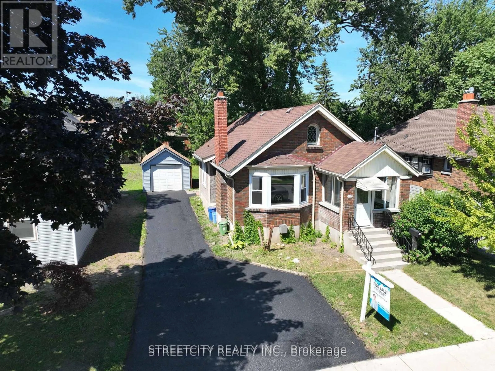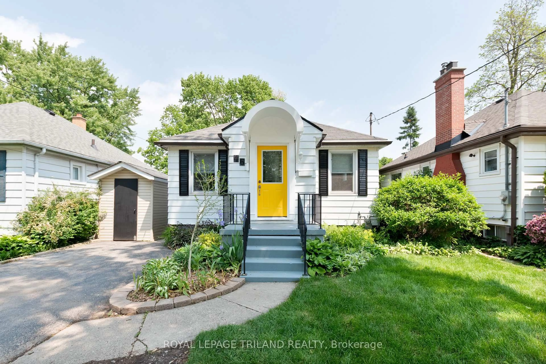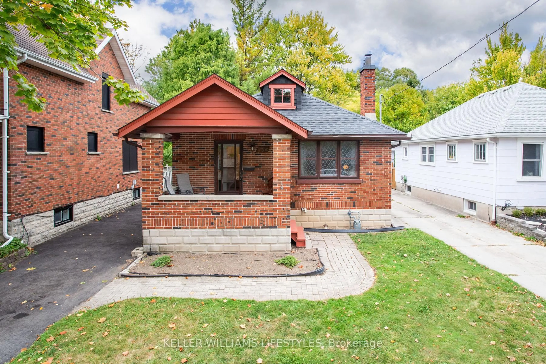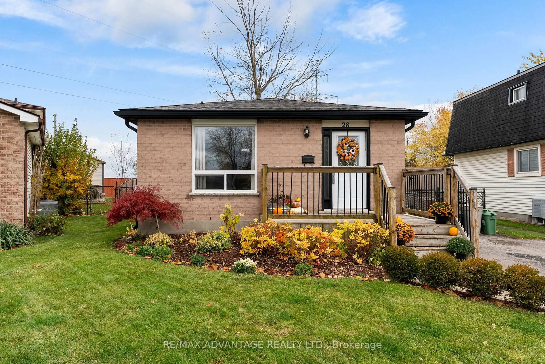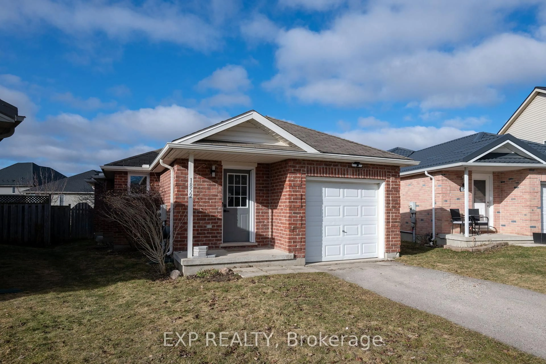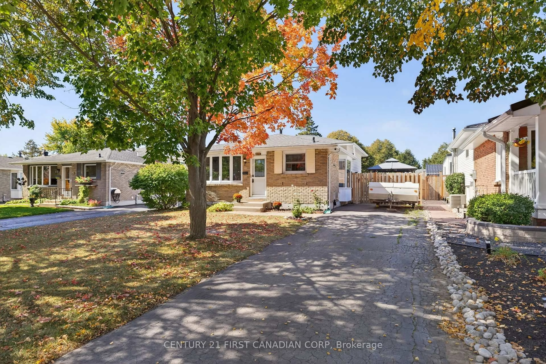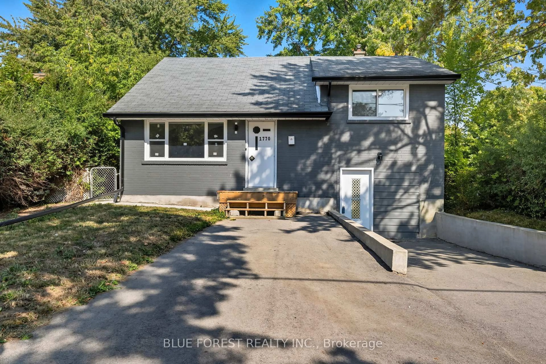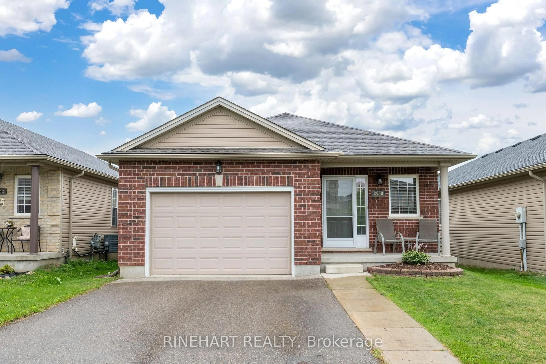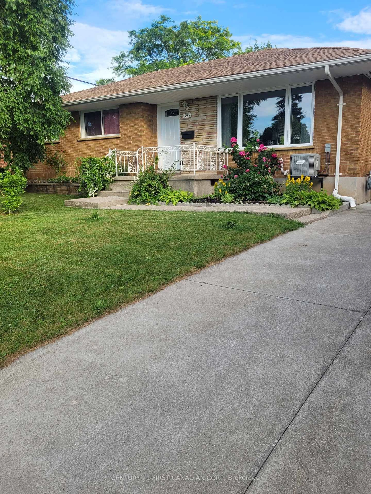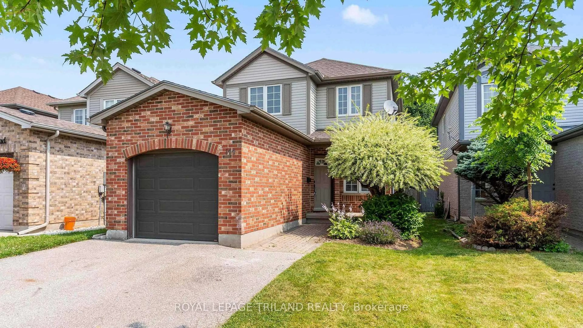Charming 3 bed, 2 bath 'cottage' in Old South. Welcome to this immaculately maintained bungalow! Located in the heart of Wortley Village, one of the highest rated neighbourhoods in Canada. This quaint cottage style home won't disappoint, it exudes character and charm, which has been preserved through extensive renovations. The home is open concept with oversized, light filled hallways, 3 sets of original French doors & large principal rooms. A bright, eat in kitchen is complemented with 'one of a kind' cabinets, and a functional island. A wood burning fireplace enhances the cozy atmosphere of the spacious living room. Three bedrooms and a 5 piece bath are found on the main level; a generous Primary; the other bedrooms could easily be used as an office as well. The basement has a convenient bathroom; the rec room extends the entire footprint of the home, along with a family room which can serve as an extra bedroom for guests. The possibilities are endless for this wide open and bright space with a convenient, separate side entrance. With both a charming, shaded front porch, and a sunny back deck, hosting family and friends, or relaxing outside with a good book is a dream. A fully fenced yard is perfect for privacy, child's play, or pets. The garage & driveway to the residence is off Windsor Avenue, a quiet side road filled with wonderful neighbours. This home runs efficiently, maintaining low utility costs all year round. Roof 2017.
Inclusions: Dishwasher, Stove, Microwave, Refrigerator, Washer, Dryer, Garage Door Opener, Front Porch Swing, Window Coverings
