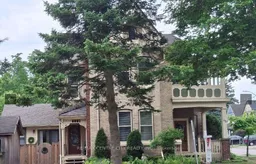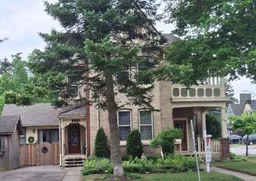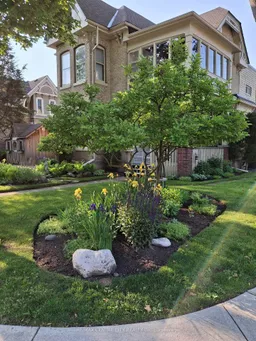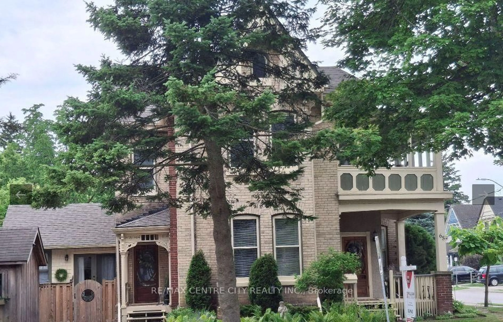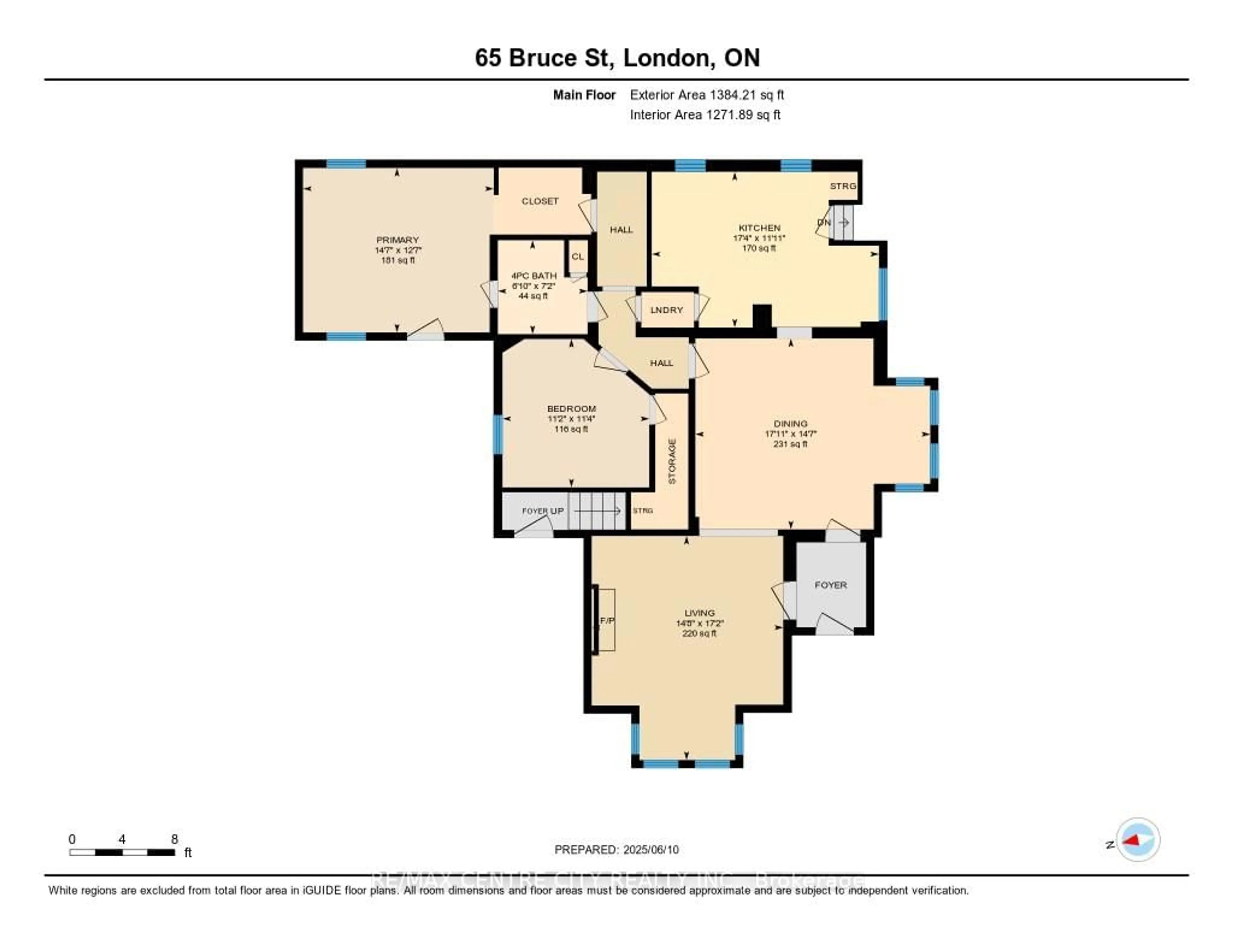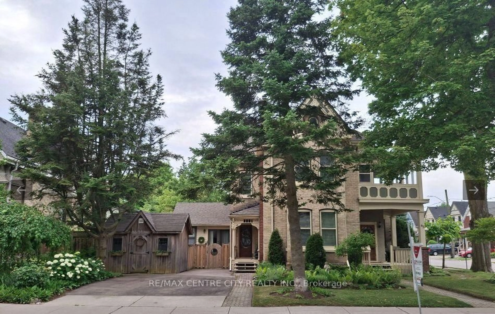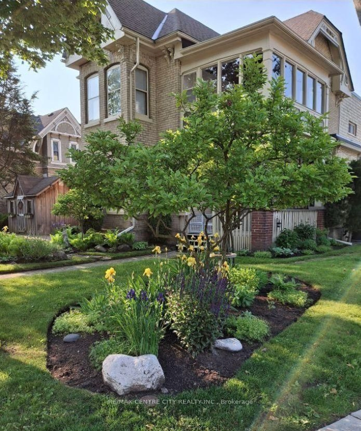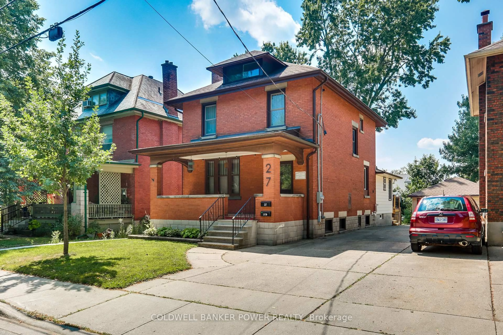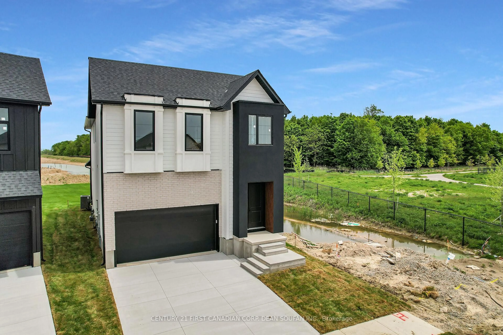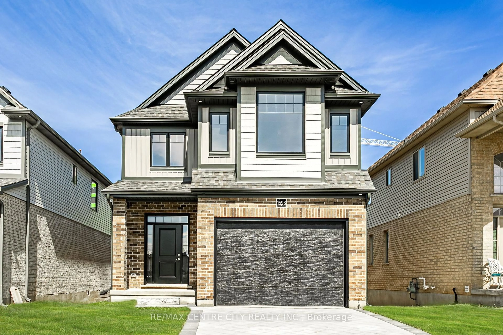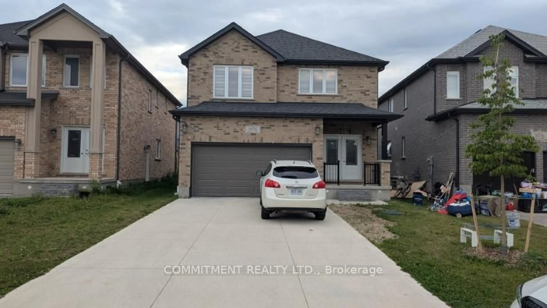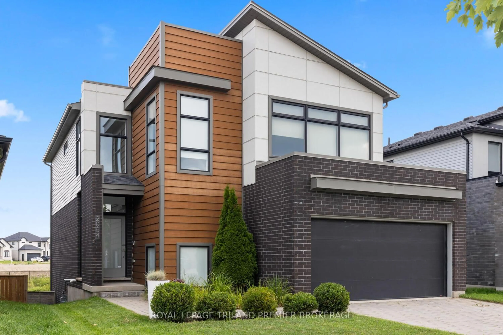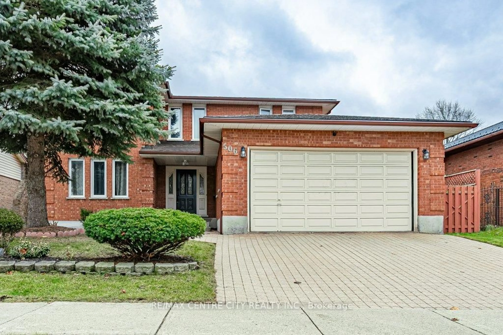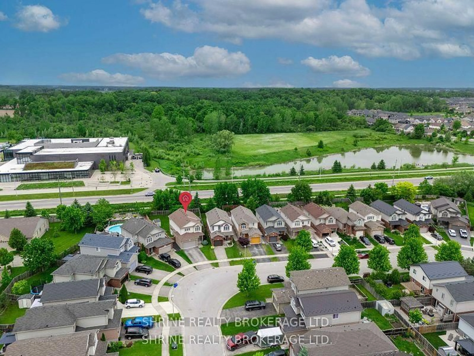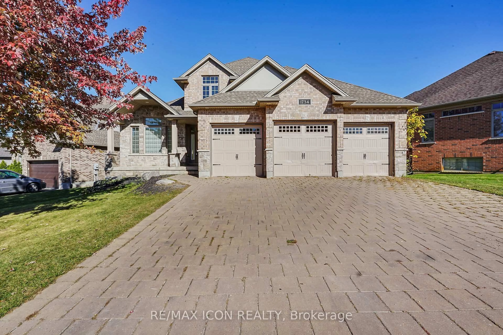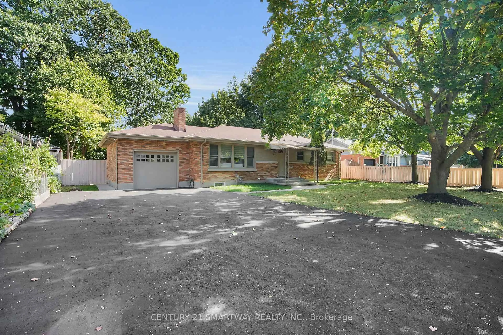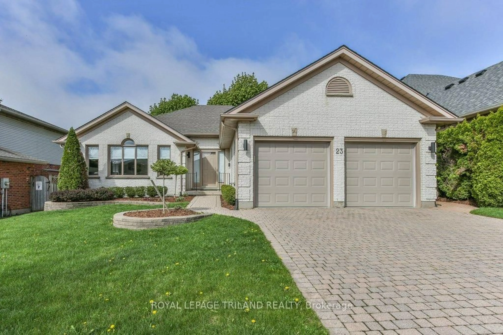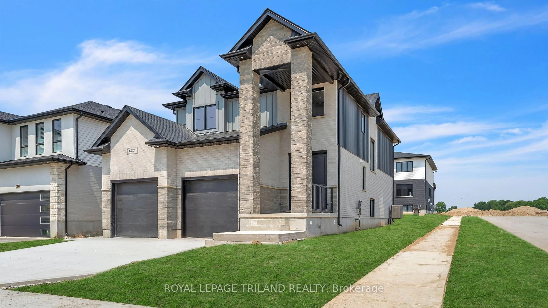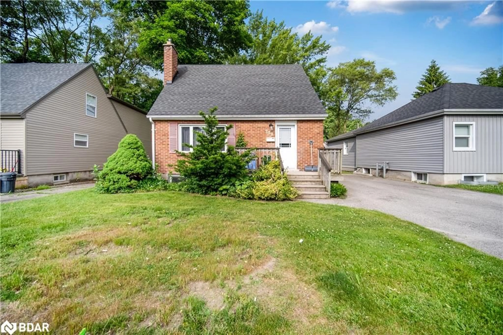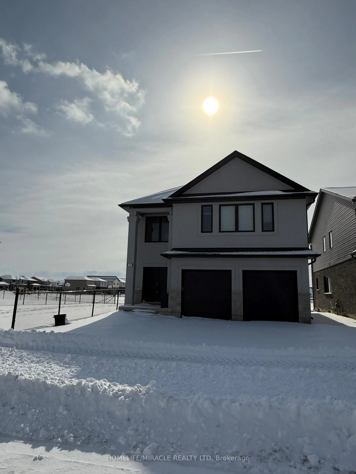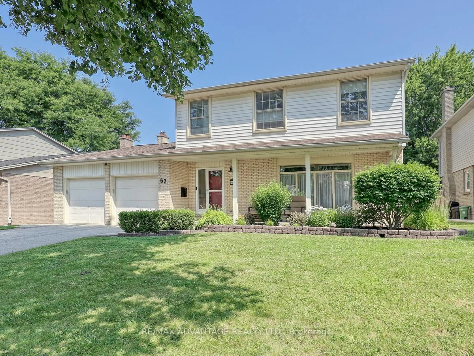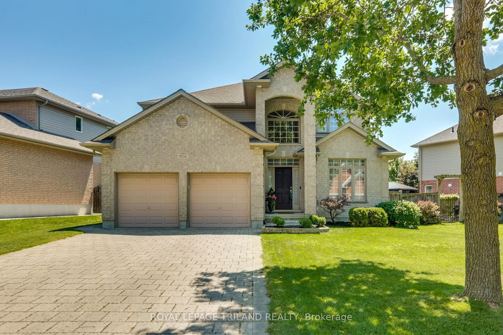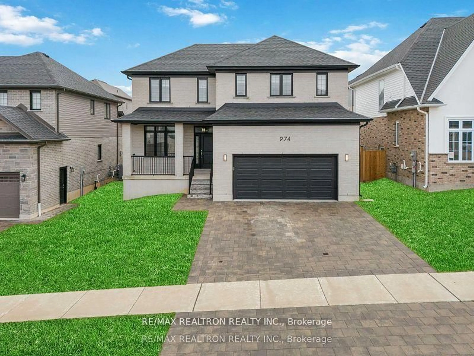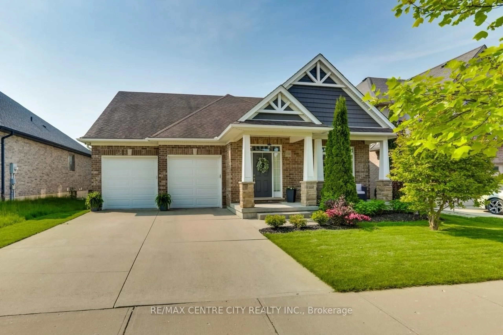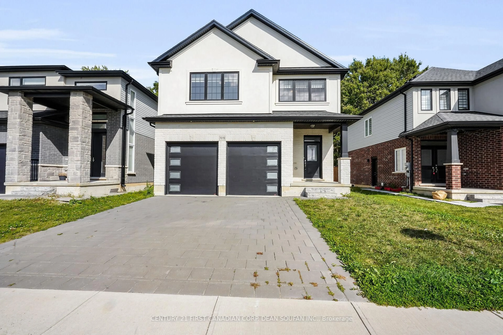65 Bruce St, London South, Ontario N6C 1G7
Contact us about this property
Highlights
Estimated valueThis is the price Wahi expects this property to sell for.
The calculation is powered by our Instant Home Value Estimate, which uses current market and property price trends to estimate your home’s value with a 90% accuracy rate.Not available
Price/Sqft$362/sqft
Monthly cost
Open Calculator
Description
Welcome to 65 Bruce Street, a beautifully preserved circa 1893 century home located in the heart of the award-winning Wortley Village. This charming duplex offers a rare blend of historic character and modern functionality, ideal for both owner-occupiers and investors alike. Situated on a corner lot with two driveways and ample parking, the home spans over 2,700 sq. ft. of meticulously maintained living space and offers excellent income potential with the main floor unit estimated to generate $2,500+/month and the upper unit $2,300+/month. The main floor unit features two spacious bedrooms, a 4-piece bath, and an expansive living/dining area highlighted by bay windows that fill the space with natural light. 10-foot ceilings add to the sense of openness, while new hardwood floors (2021) bring warmth and timeless appeal. Additional updates include in-unit laundry (2022) and a new dishwasher (2022) for everyday convenience. Step outside to enjoy a private courtyard, beautifully landscaped with stone and lush gardens-an ideal spot for relaxing or entertaining.Upstairs, the three-bedroom, 4-piece bath unit offers a functional layout with a galley kitchen that includes a new butcher block countertop, granite sink with gooseneck faucet, and a refrigerator (2022). A cozy sunroom provides a peaceful space to unwind,and laundry facilities are available in the basement. There is also potential for further development in the attic, offering even more versatility.Extensive recent upgrades enhance both the property's aesthetic and long-term durability, including paved driveway (2022), gutter guard installation (2022), flat and sloped roof replacements (2023), exterior painting (2023), and multiple interior lighting upgrades (2022). With its unbeatable location, historic charm, and modern enhancements, 65 Bruce Street is a truly exceptional opportunity in one of London's most desirable neighbourhoods.
Property Details
Interior
Features
Main Floor
Bathroom
2.09 x 2.184 Pc Bath
Br
3.42 x 3.45Dining
5.47 x 4.45Kitchen
5.29 x 3.63Exterior
Features
Parking
Garage spaces -
Garage type -
Total parking spaces 5
Property History
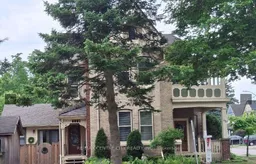 50
50