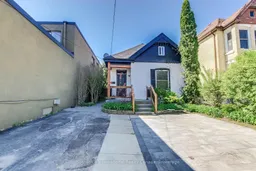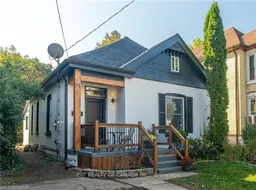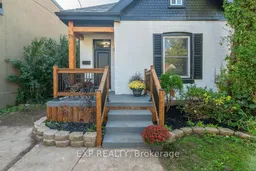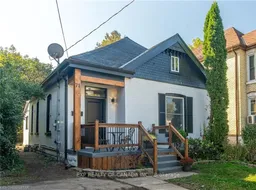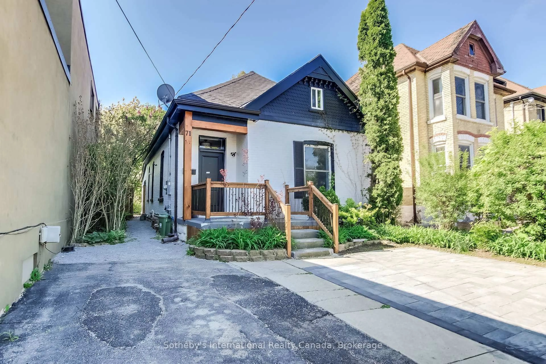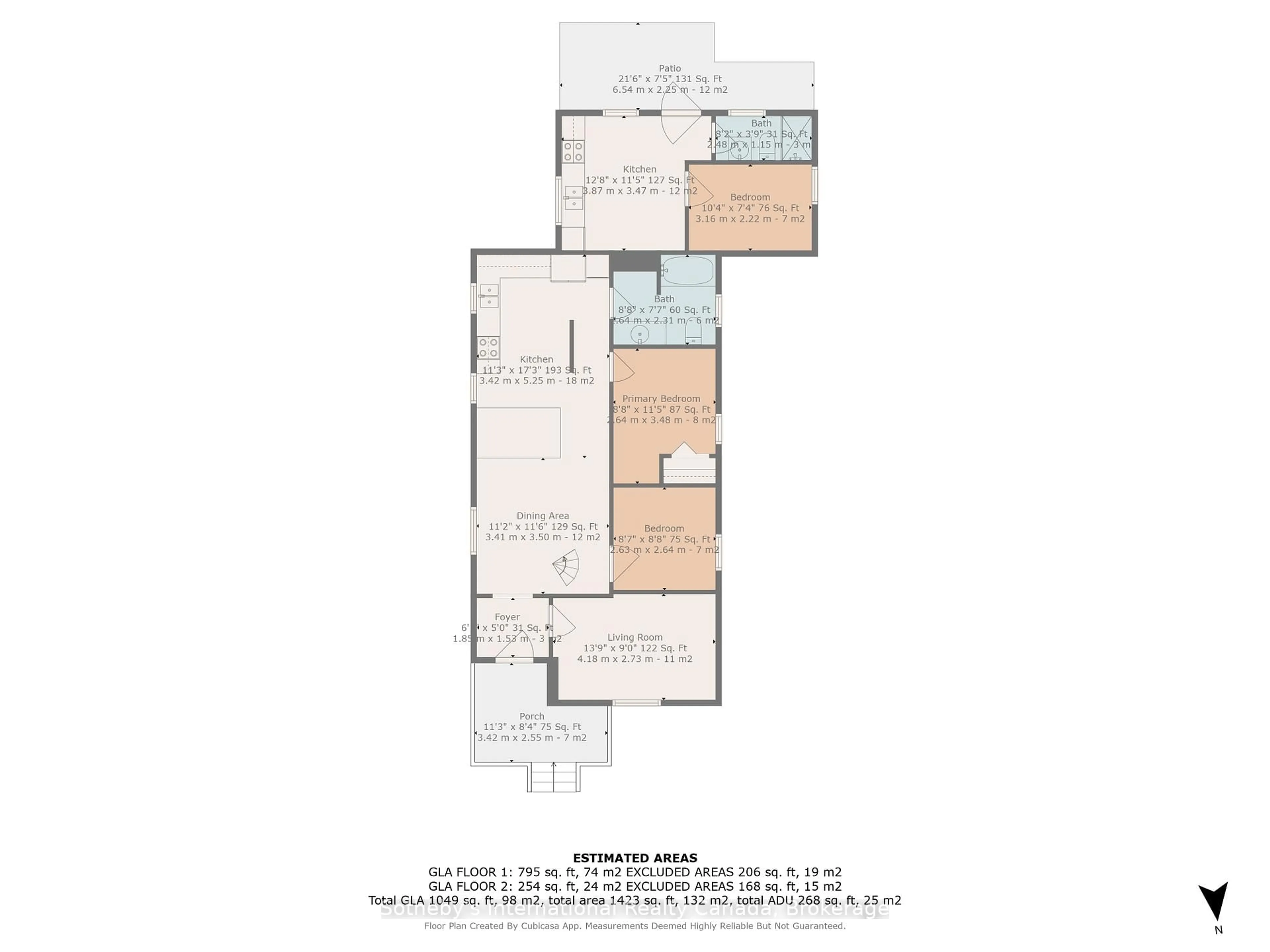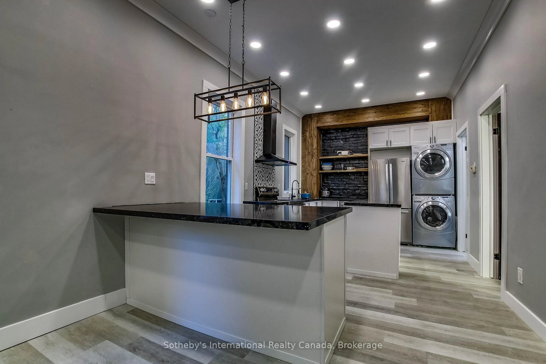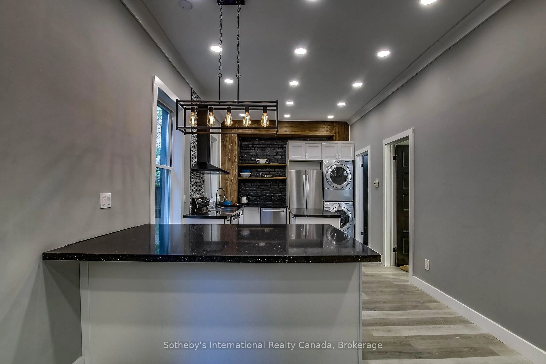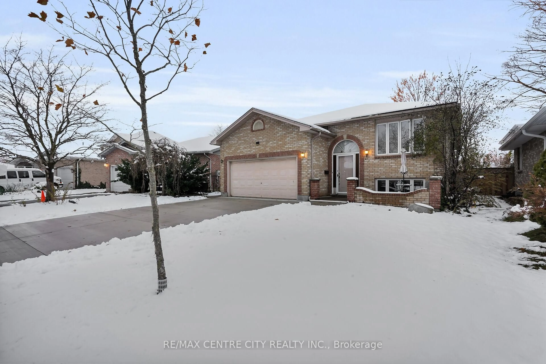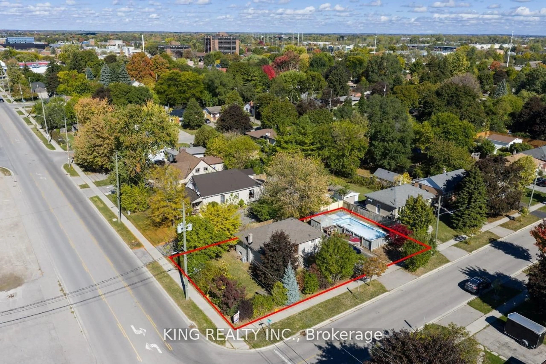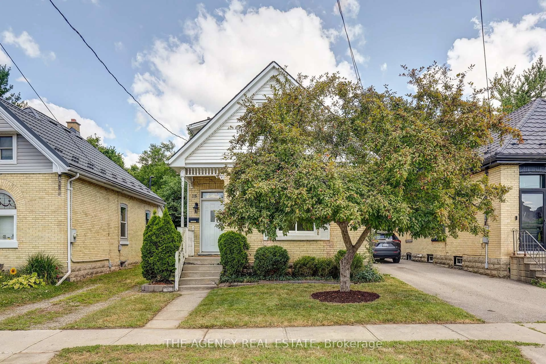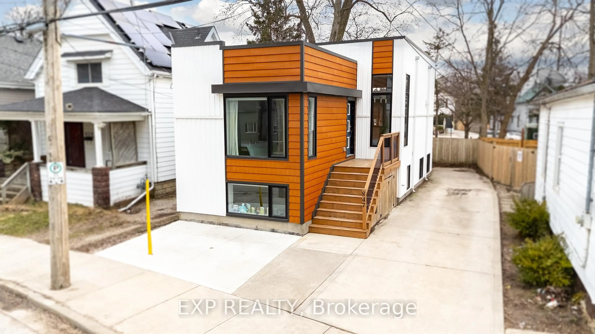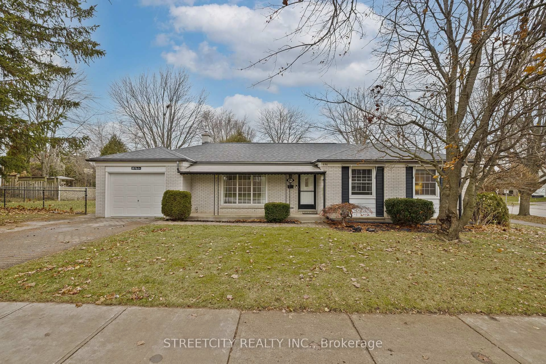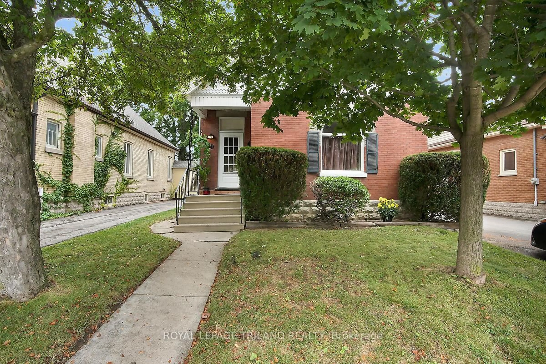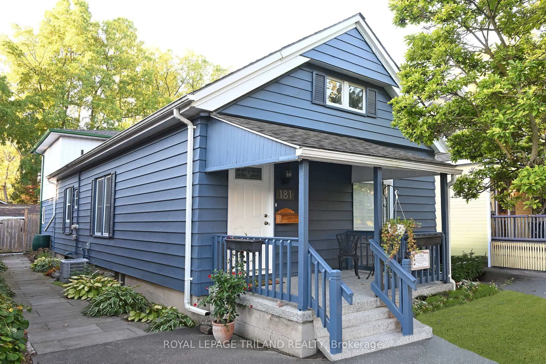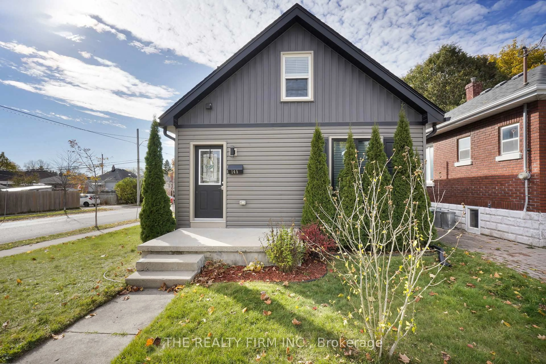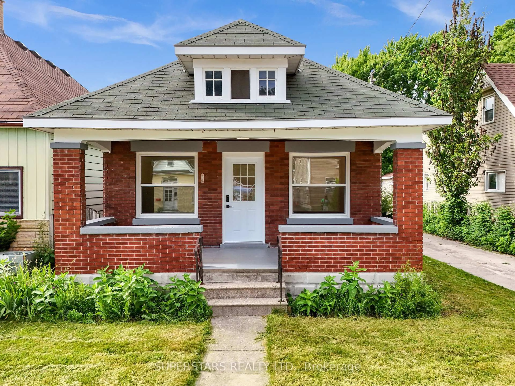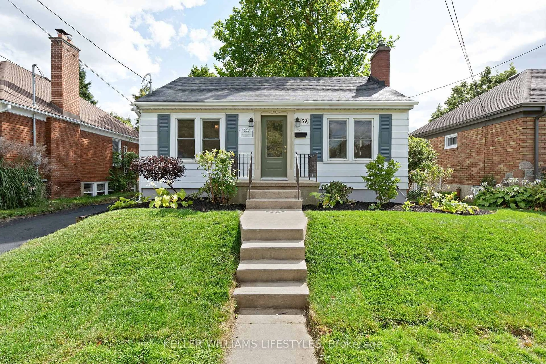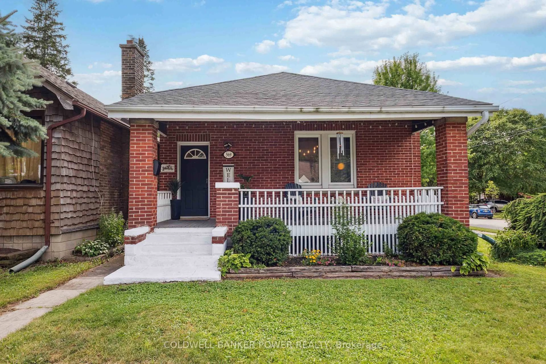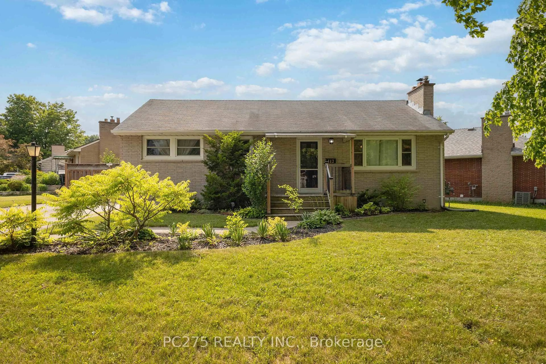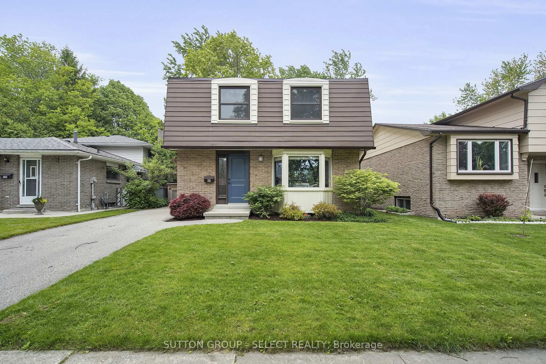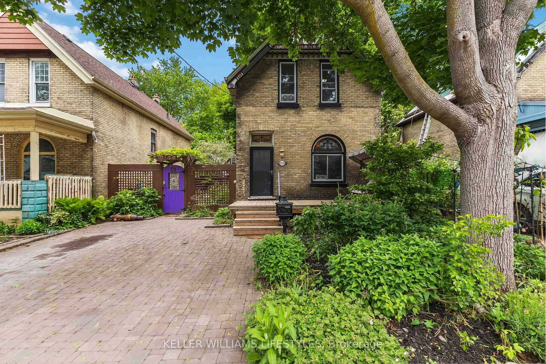71 Briscoe St, London South, Ontario N6C 1W8
Contact us about this property
Highlights
Estimated valueThis is the price Wahi expects this property to sell for.
The calculation is powered by our Instant Home Value Estimate, which uses current market and property price trends to estimate your home’s value with a 90% accuracy rate.Not available
Price/Sqft$448/sqft
Monthly cost
Open Calculator
Description
Discover an exceptional property in the heart of **Wortley Village**. This stunning brick home has undergone a comprehensive, top-to-bottom transformation, showcasing brand-new, high-quality finishes throughout, and offering a sophisticated living experience.The main two-story residence features three comfortable bedrooms and two full bathrooms. A striking custom helix staircase leads to a versatile second-floor open-concept loft, perfect for a home office, an additional bedroom, or a dedicated media room.The gourmet kitchen is a true highlight. It boasts a dramatic ten-foot custom ceiling, stainless steel appliances, and two elegant quartz islands. Main-floor laundry adds convenience.Adding to the property's allure is a completely re-imagined rear main-floor unit. This all-brick addition has been meticulously remodeled into an impeccable **in-law suite**, offering privacy and peace of mind with its separate entrance, sound insulation, and fireproofing. This flexible living arrangement is perfect for extended family or guests.An unfinished basement provides ample bonus storage. This isn't just a house; it's the Wortley Village dream home you've envisioned, offering unparalleled quality and flexible living arrangements. Please note, the property is currently partially tenanted
Property Details
Interior
Features
2nd Floor
Bathroom
1.88 x 1.933 Pc Bath
5th Br
4.4 x 4.66Exterior
Features
Parking
Garage spaces -
Garage type -
Total parking spaces 2
Property History
