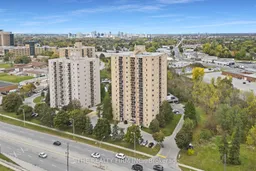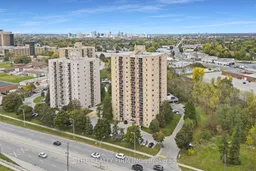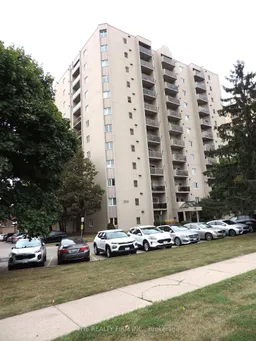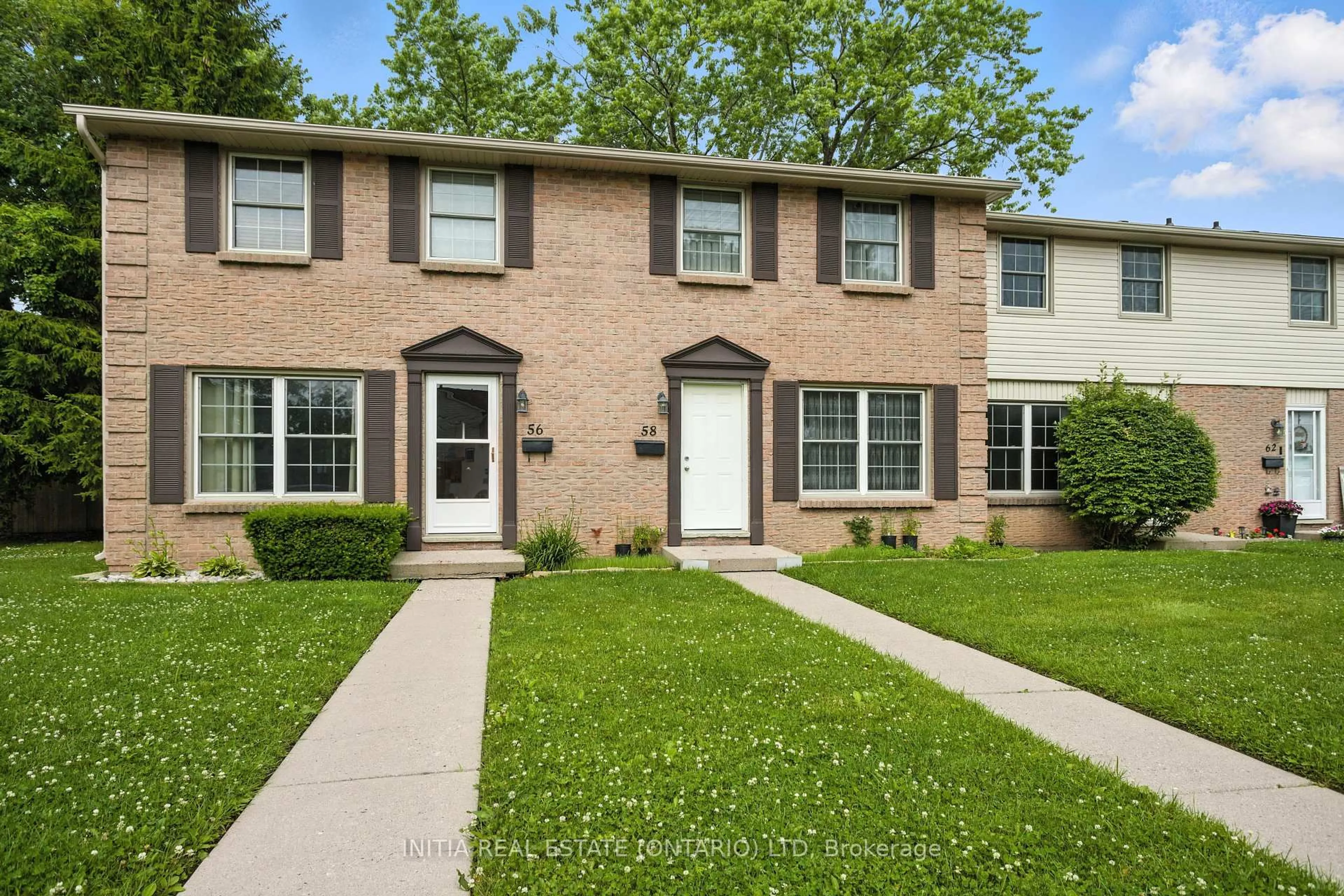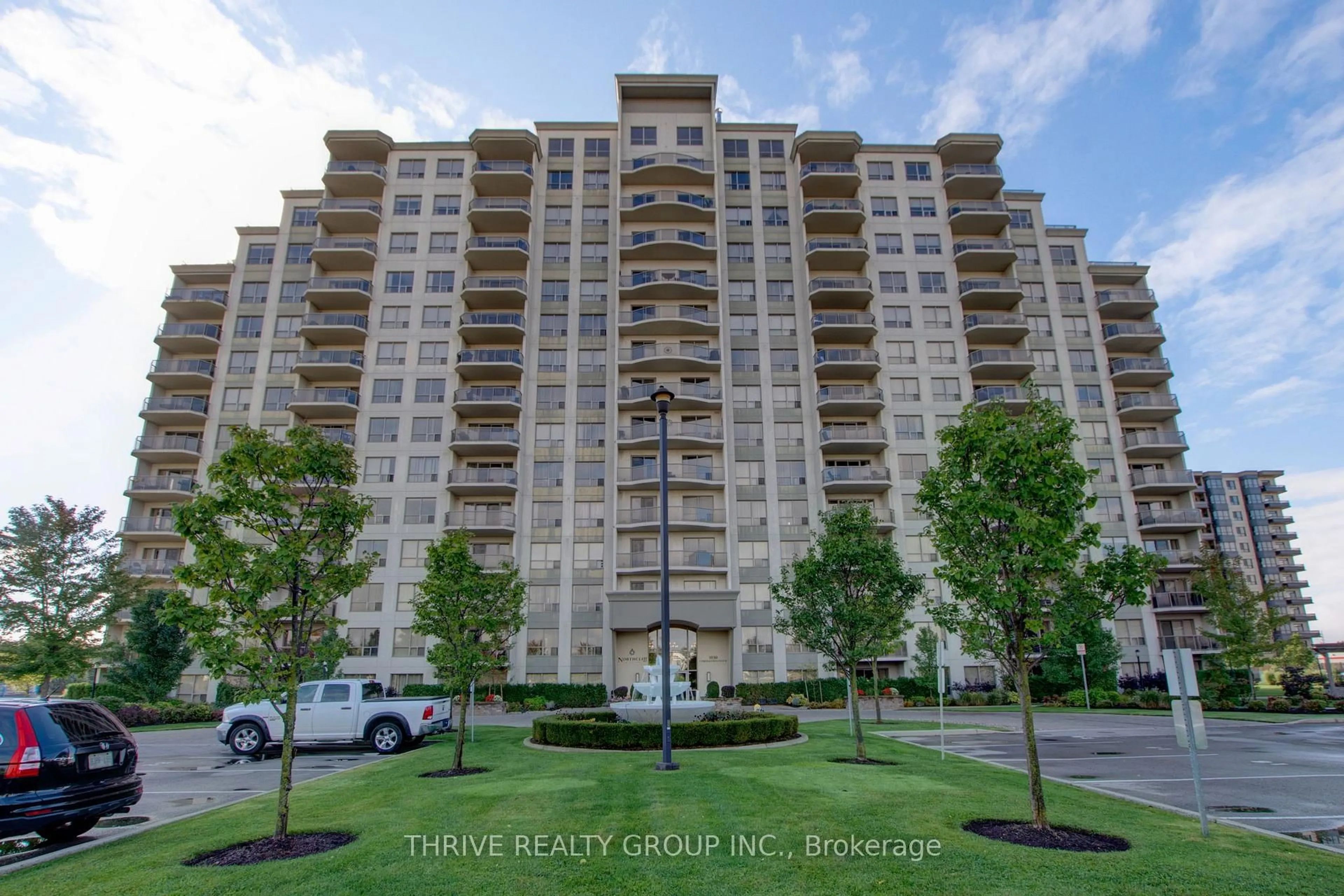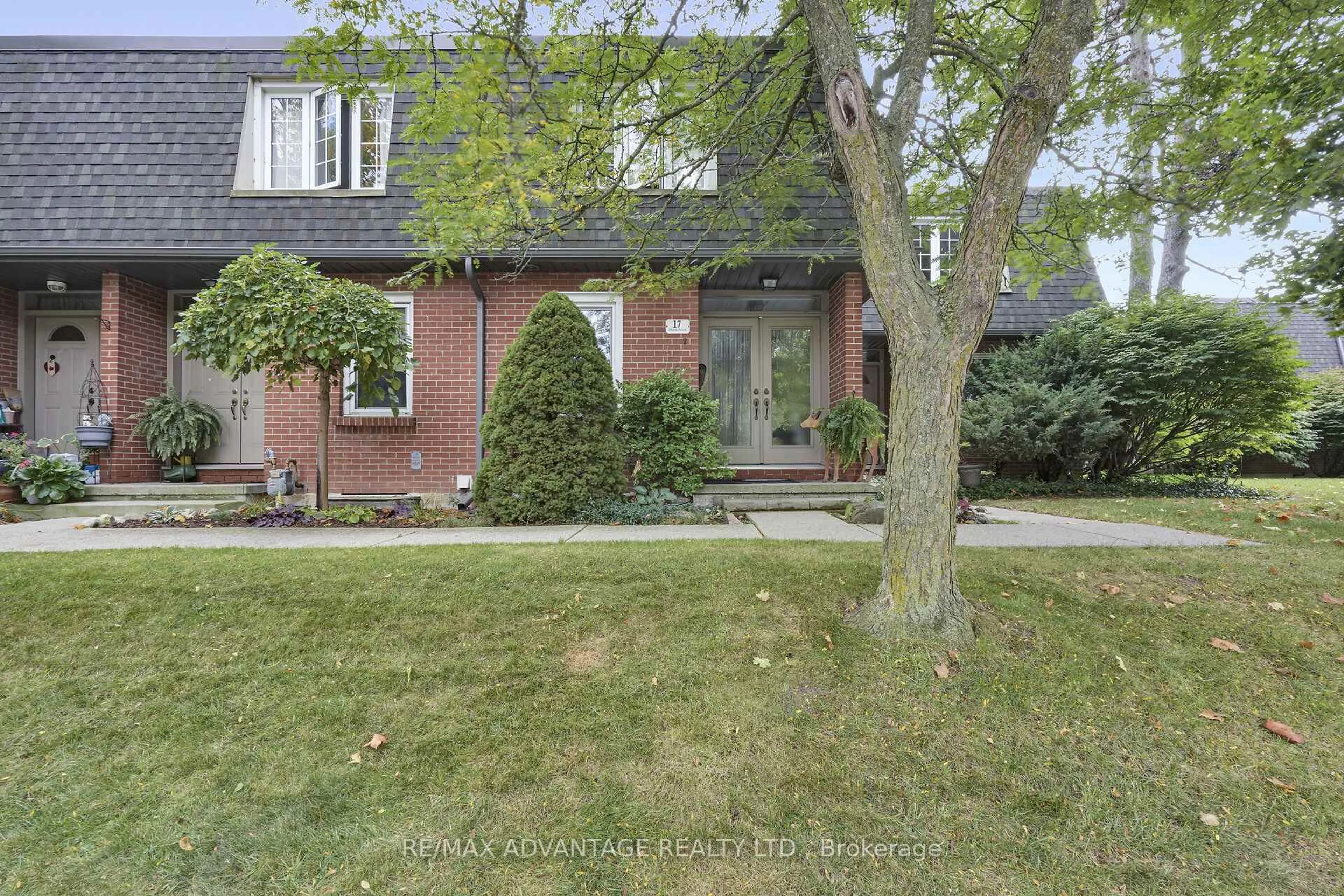Welcome to Roseland Condominiums. Renovated and spacious, this 2-bedroom, 1-bathroom condo is move in ready and awaits it's new owners. The convenient and desireable location is perfectly situated just minutes from the 401 highway and two hospitals - making this home ideal for commuters, healthcare professionals, or anyone seeking a central location. Functional open layout- features a large kitchen with centre island & breakfast bar seating. Nice sized living and dining room areas. Large windows brings tons of natural light throughout the unit. Convenient In-suite laundry. All appliances included. Carpet free- Upgrades include hardwood flooring throughout most of the unit. Recent renovations include kitchen facet and backsplash, updated bathroom sink and facet, light fixtures & door knobs, and freshly painted thoughout including all trim. North facing balcony with downtown views. Enjoy access to a full suite of amenities, including an outdoor pool, a fully equipped fitness centre, and tennis courts - perfect for unwinding after a long day. A great oppourtunity and location. Quick possession available.
Inclusions: Refrigerator, Stove, Dishwasher, Washer, Dryer
