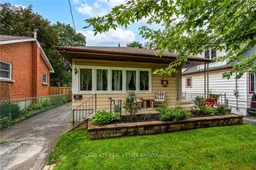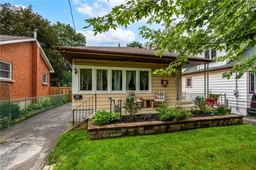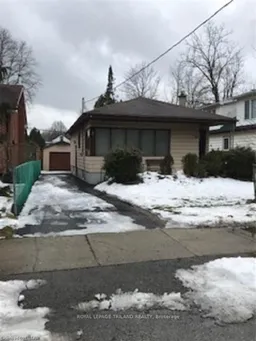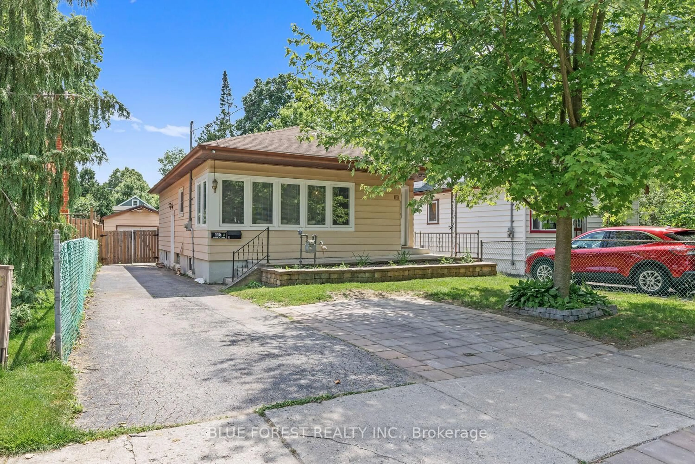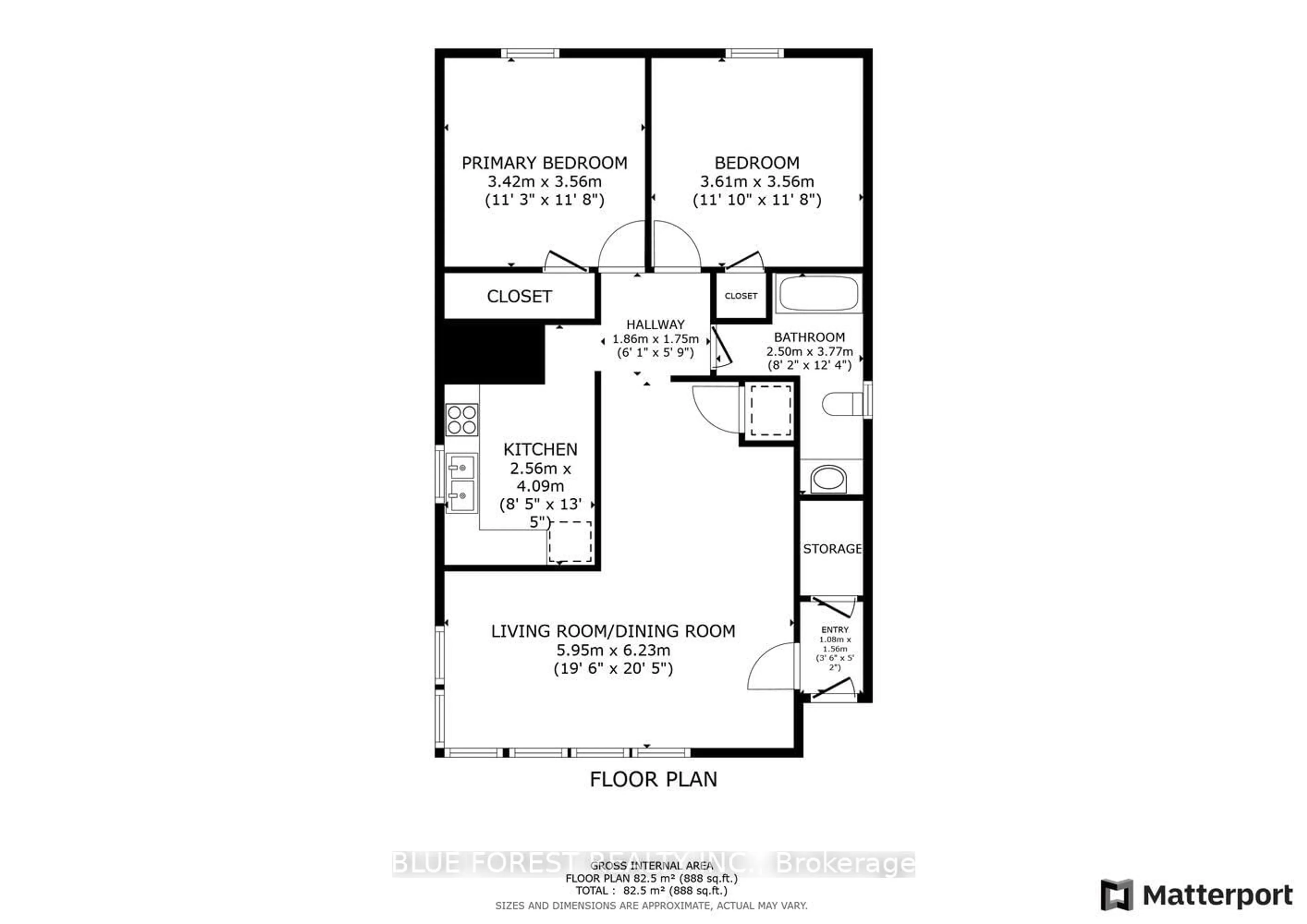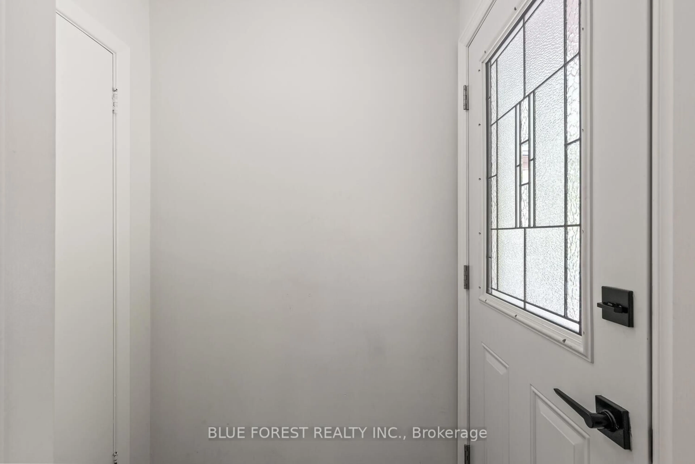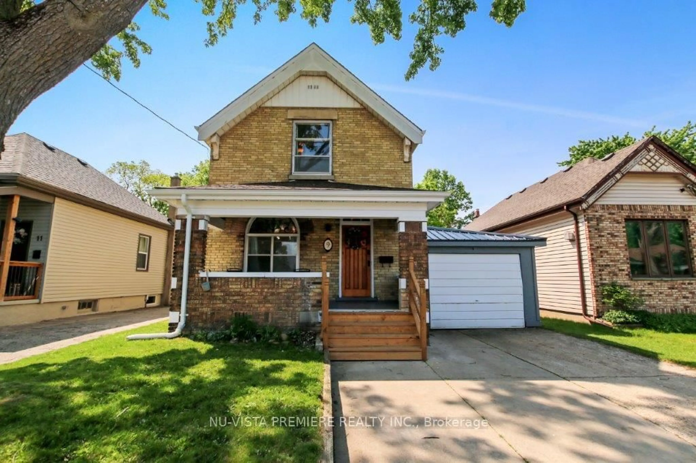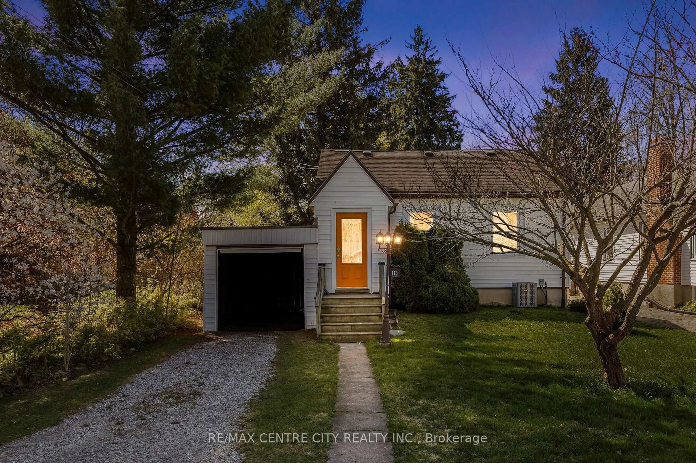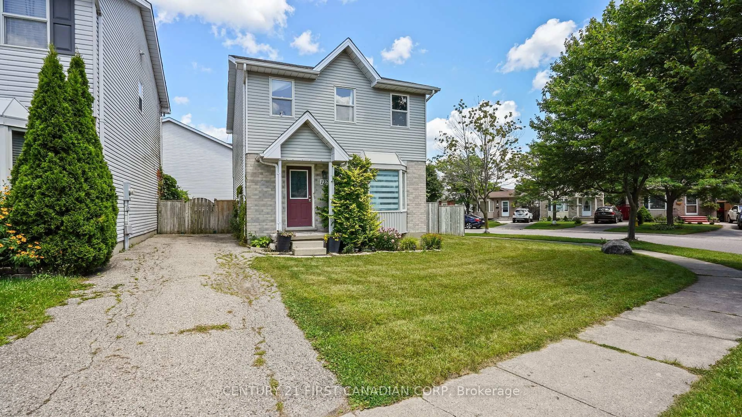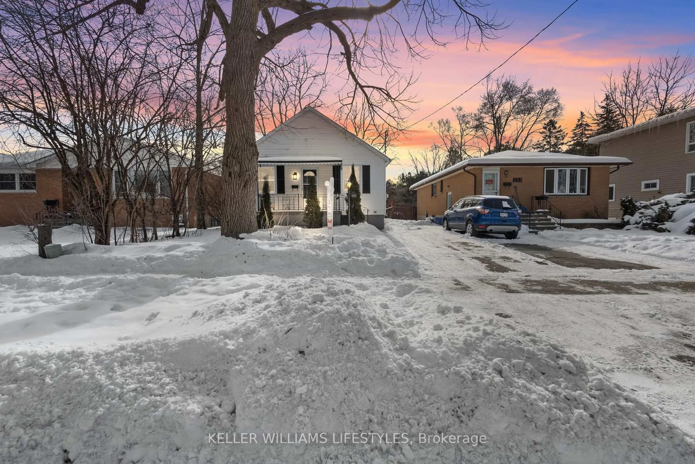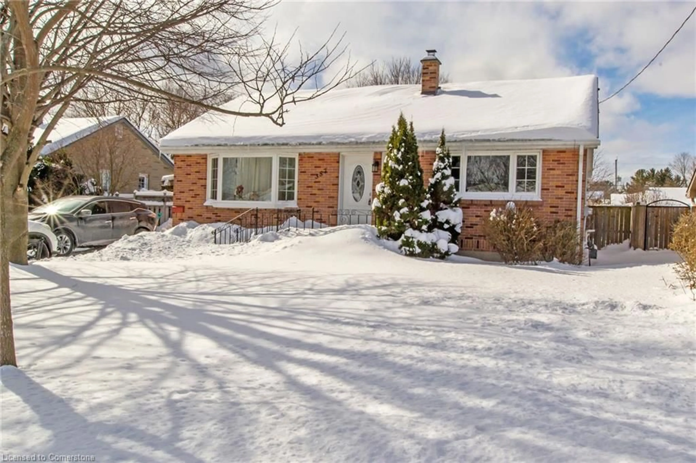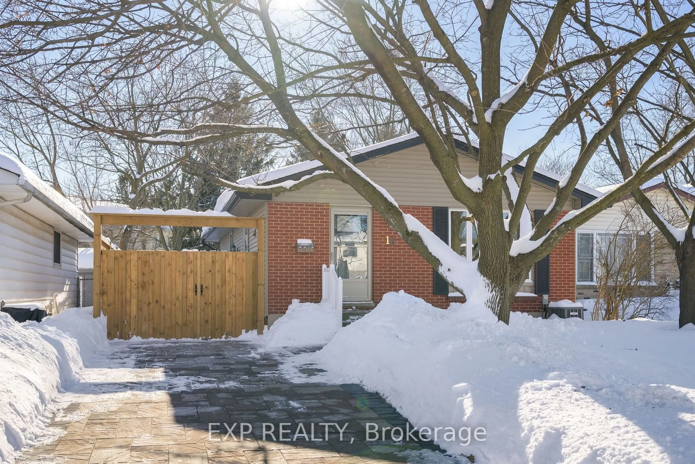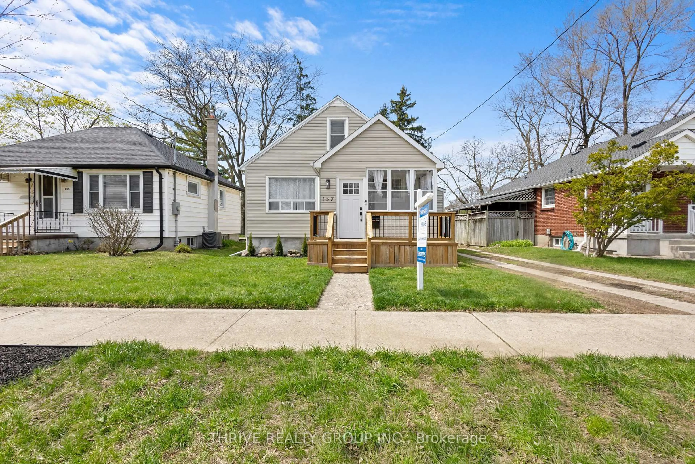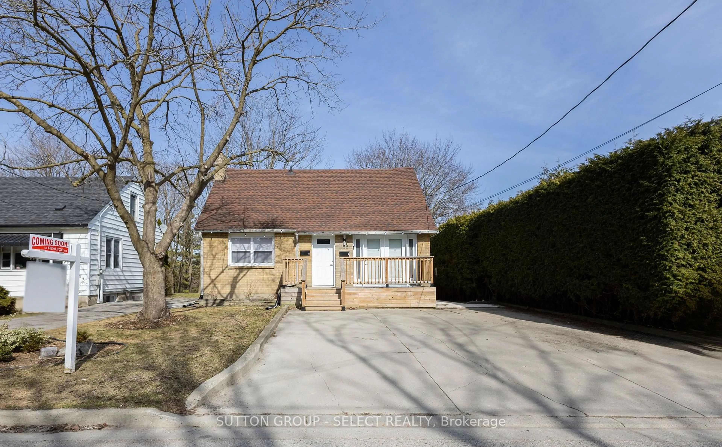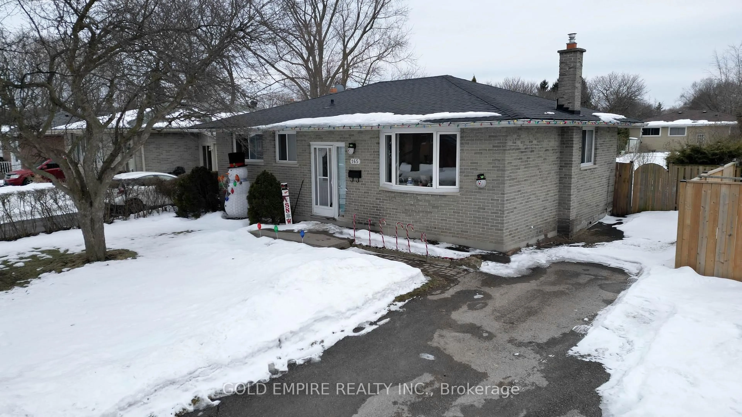115 BRISCOE St, London South, Ontario N6J 1M7
Contact us about this property
Highlights
Estimated valueThis is the price Wahi expects this property to sell for.
The calculation is powered by our Instant Home Value Estimate, which uses current market and property price trends to estimate your home’s value with a 90% accuracy rate.Not available
Price/Sqft$660/sqft
Monthly cost
Open Calculator

Curious about what homes are selling for in this area?
Get a report on comparable homes with helpful insights and trends.
+12
Properties sold*
$545K
Median sold price*
*Based on last 30 days
Description
Tucked away on a quiet dead-end street, this charming 3-bedroom home offers comfort, flexibility, and income potential, perfect for first-time buyers, young families, or investors.The main floor features two bright bedrooms and a warm, functional layout that makes everyday living feel easy. Currently rented for $2,200/month (inclusive), the upper level offers reliable income from day one.Downstairs, the lower level has its own separate entrance and features a third bedroom plus a new kitchen making it an ideal setup for a granny suite, guest space, or a private rental unit. Whether you're looking to live in one unit and rent the other, or create multi-generational living, this home gives you options.Two full bathrooms, one on each level, make shared or separate living a breeze. Outside, the fully fenced backyard offers privacy and plenty of room to play, garden, or relax. And the detached garage with hydro adds even more possibilities for storage, hobbies, or a future workshop.Set on a peaceful dead-end street, you'll love the quiet surroundings while staying close to parks, schools, and amenities. A smart opportunity with flexibility built inbook your private tour today!
Property Details
Interior
Features
Main Floor
Foyer
1.08 x 1.55Living
5.95 x 3.0Dining
3.2 x 3.02Kitchen
2.54 x 2.82Exterior
Features
Parking
Garage spaces 1
Garage type Detached
Other parking spaces 3
Total parking spaces 4
Property History
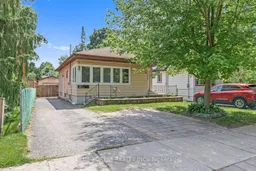 38
38