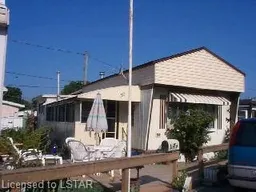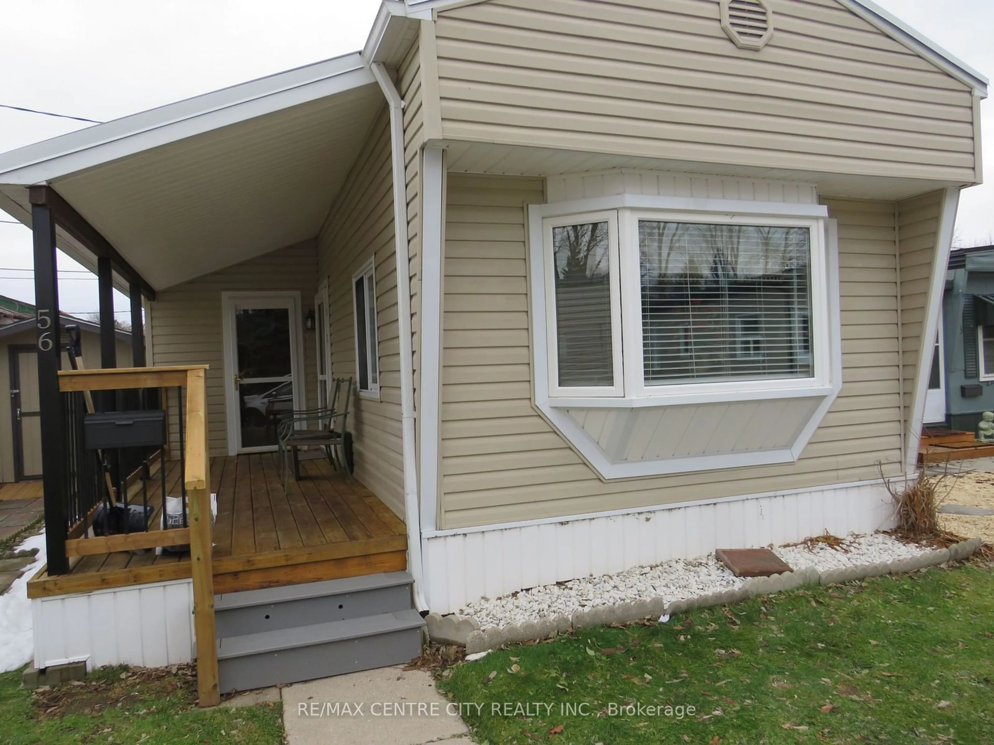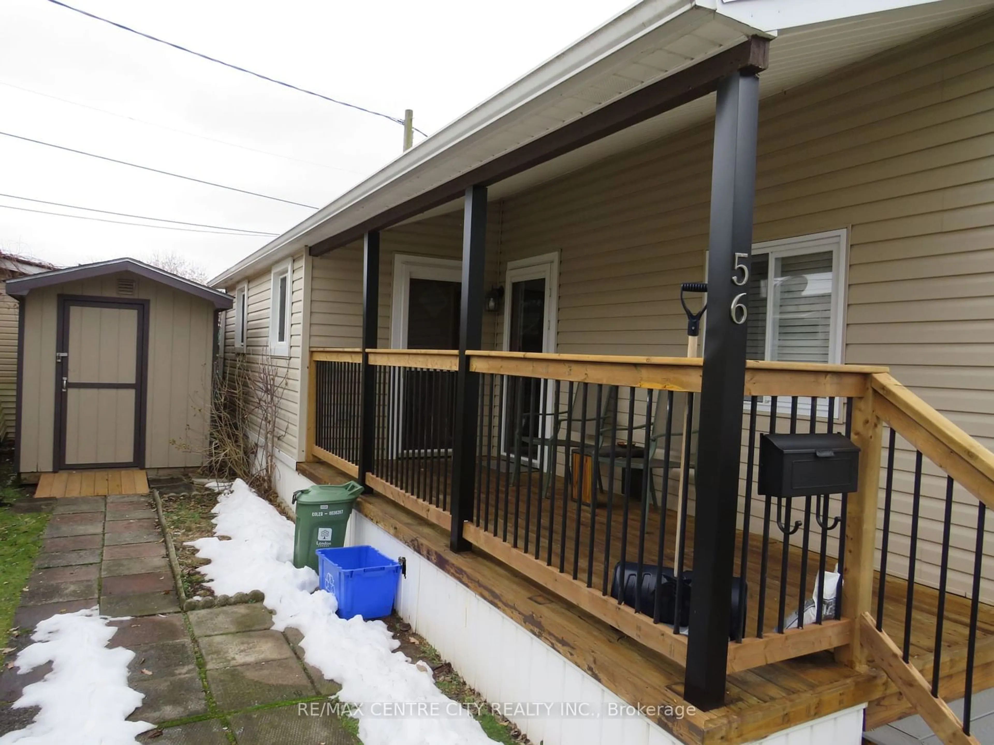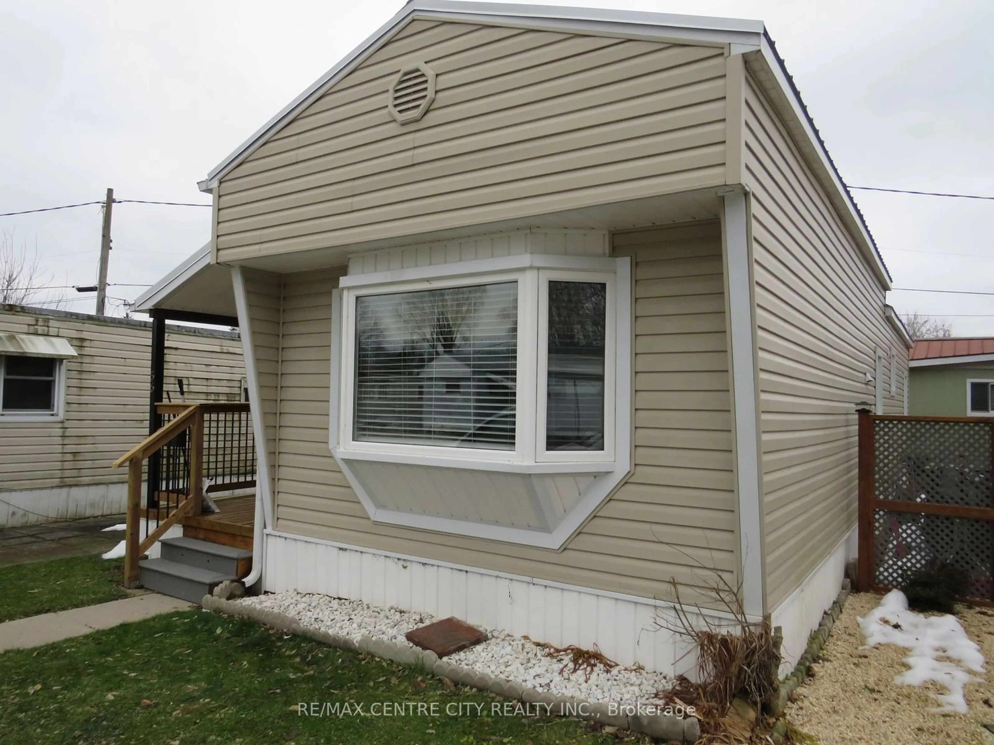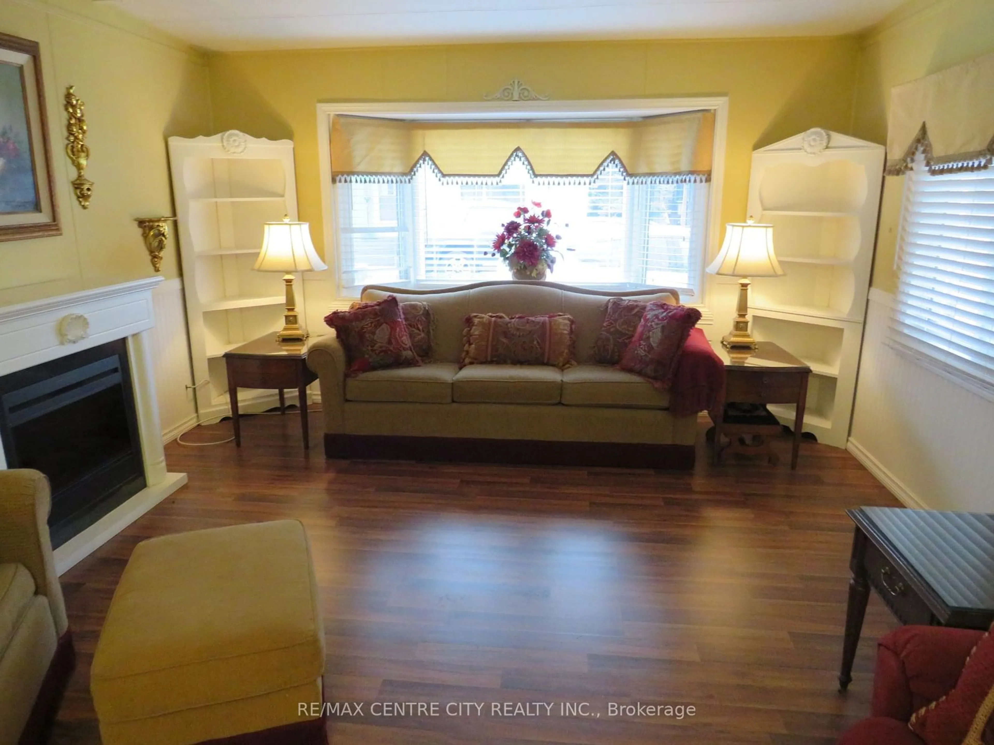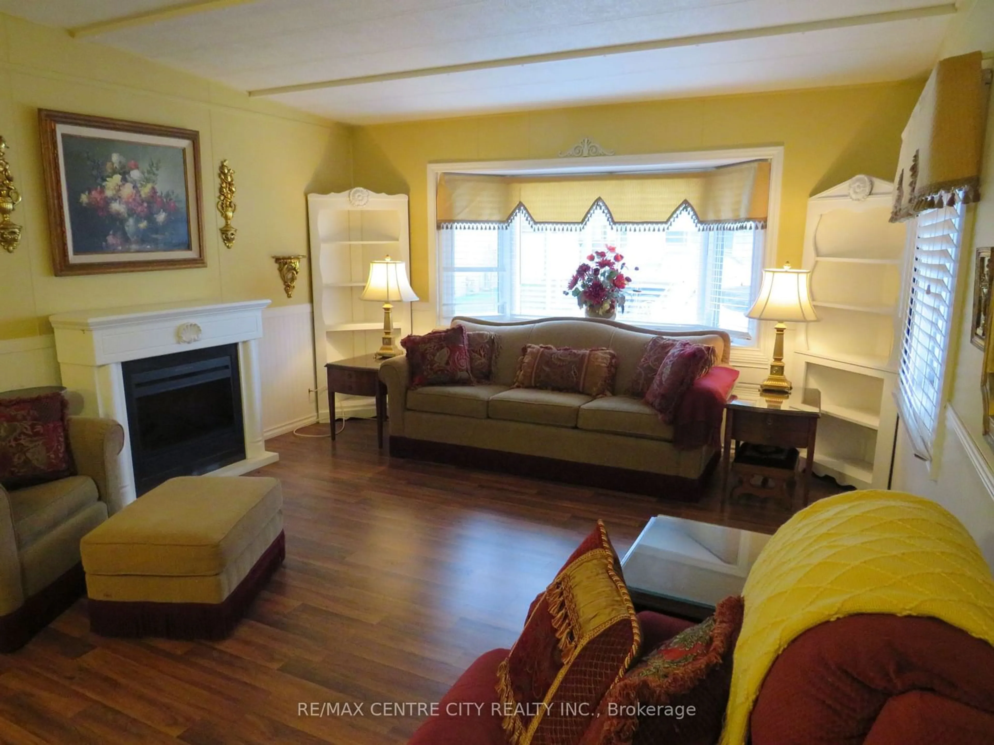198 Springbank Dr #56, London South, Ontario N6J 1G1
Contact us about this property
Highlights
Estimated valueThis is the price Wahi expects this property to sell for.
The calculation is powered by our Instant Home Value Estimate, which uses current market and property price trends to estimate your home’s value with a 90% accuracy rate.Not available
Price/Sqft$221/sqft
Monthly cost
Open Calculator

Curious about what homes are selling for in this area?
Get a report on comparable homes with helpful insights and trends.
+12
Properties sold*
$545K
Median sold price*
*Based on last 30 days
Description
Well maintained and lovingly cared for, furnished mobile home situated in The Cove Mobile Home Park 50+ Retirement Community, Just steps from parks and the vibrant Wortley Village, known for its boutique shops, gourmet dining, and cozy cafes. The 1980 Northlander 48' x 14' two bedroom home with a 19' x 7' addition (total 805 sq feet) features a new metal roof installed Nov 2024. Previous updates in 2008 include central air & furnace, all new windows, laminate flooring, updated bathroom, gas stove, refrigerator, washer and dryer, garden shed and a new 17.9' x 7' deck. This 14' wide home provides an open concept living room/kitchen with lots of natural light. The addition with a separate entrance, currently being used as a second bedroom, is a great place for a family room, office or computer room etc. Lot fees $825.29/month: INCL $750.00 Lot fees + 50.00 water + $25.29 for property taxes; and include, garbage and recycling pick up, park maintenance. A great alternative to condo/apartment living suitable for retirement or down sizing. (must be 50+ years to own and live here. No rentals permitted) Within walking distance to downtown, Wortley Village, Southcrest Plaza for all your shopping needs, Close to Springbank Park, Greenway Park, dog parks, and lots of trails. This home is being sold furnished.
Property Details
Interior
Features
Main Floor
Living
4.63 x 3.99Open Concept / Laminate / Cathedral Ceiling
Kitchen
3.28 x 3.99Laminate / Double Sink / Open Concept
Br
3.23 x 3.99Laminate / Wainscoting
2nd Br
5.66 x 2.01Broadloom
Exterior
Parking
Garage spaces -
Garage type -
Total parking spaces 2
Property History
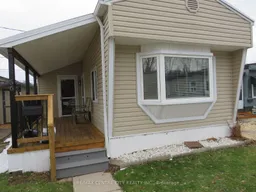 19
19