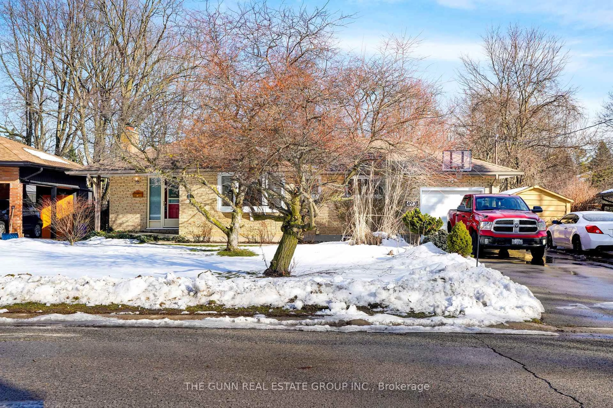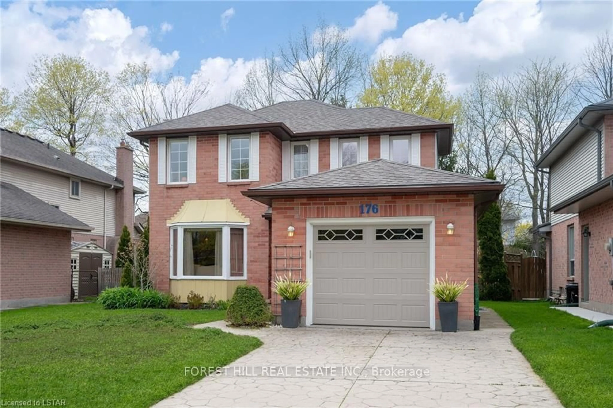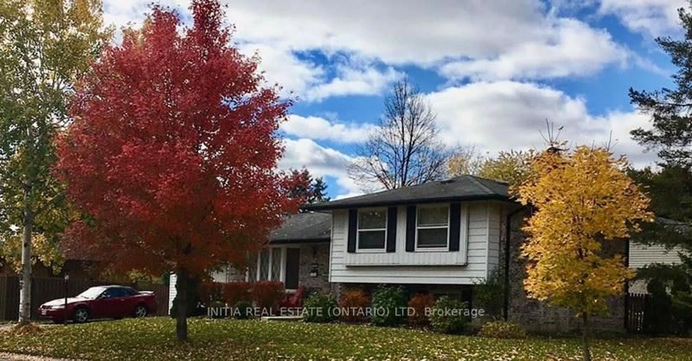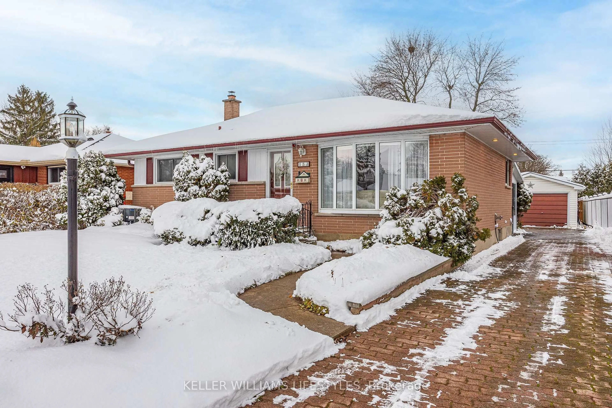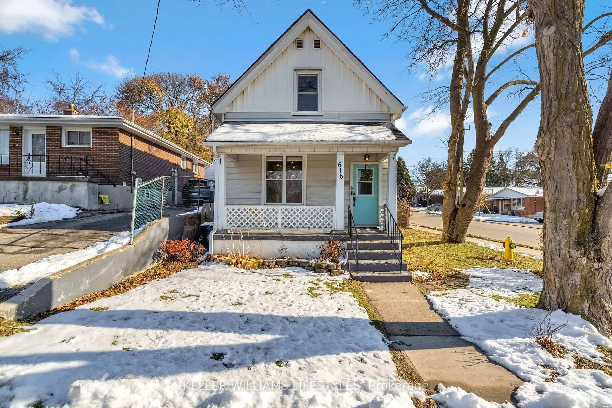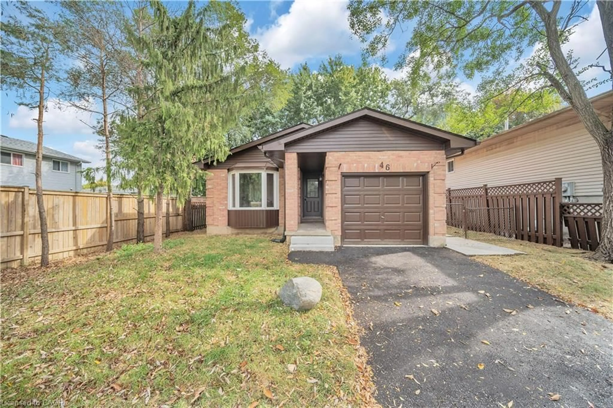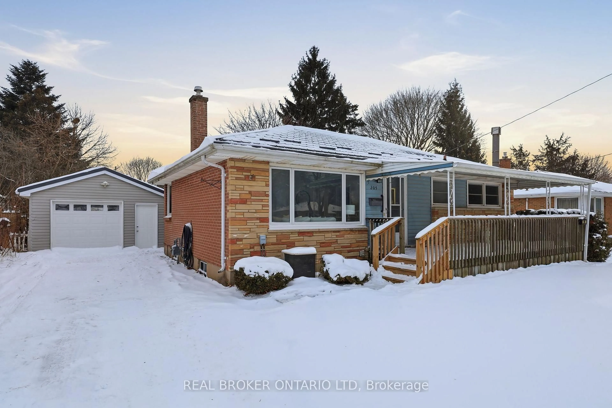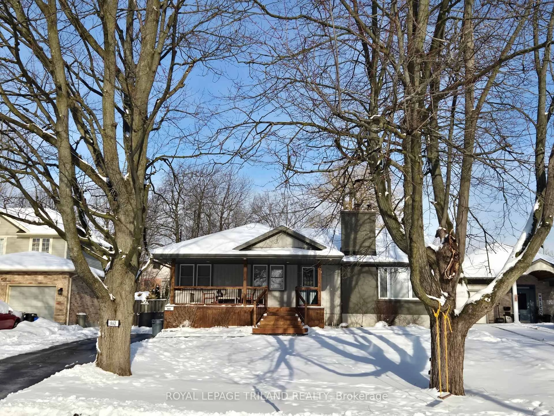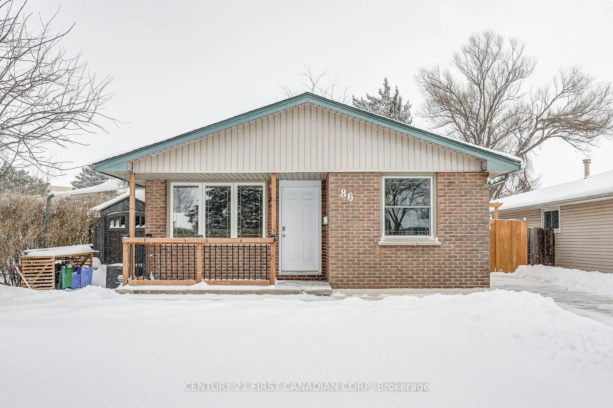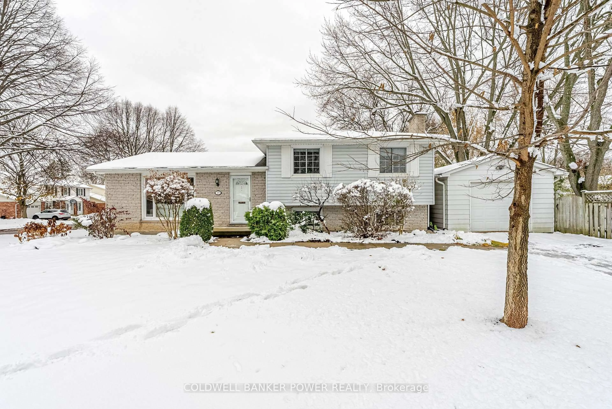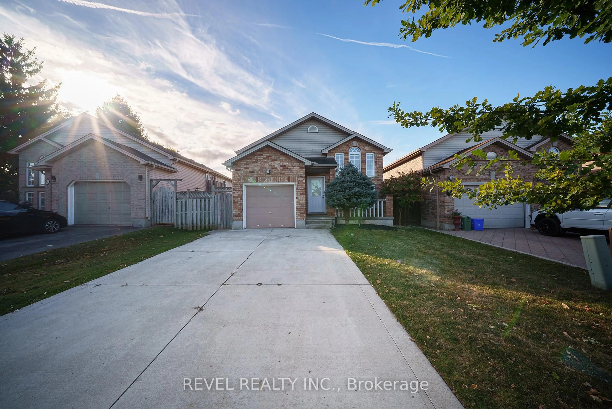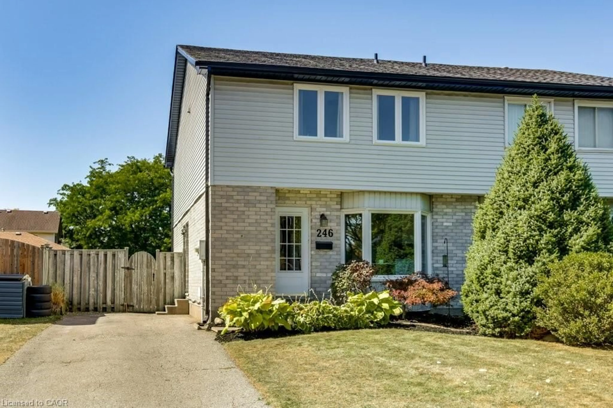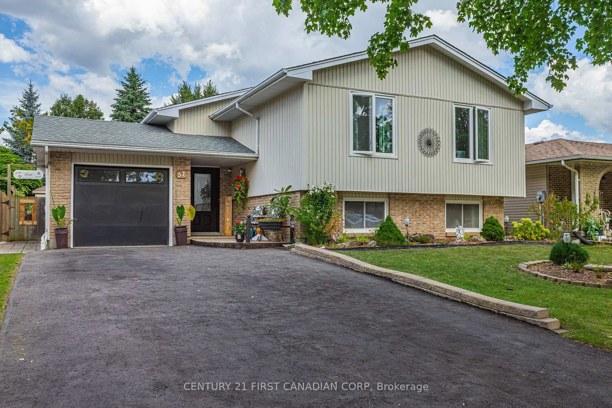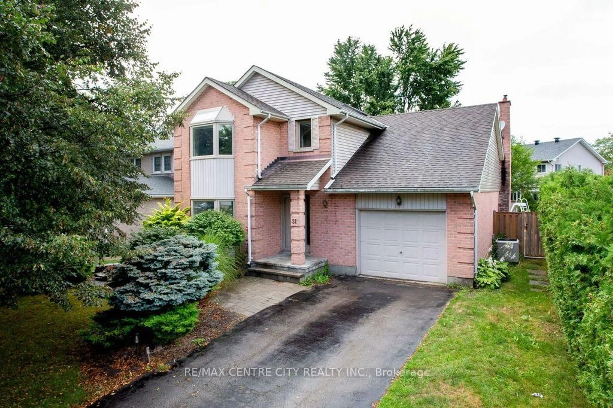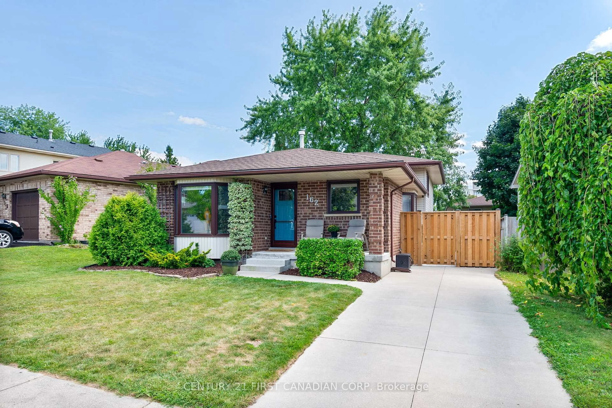Welcome to 465 Ridgewood Crescent a charming 3 bedroom 2 bathroom bungalow, with a main floor featuring a living room with a fireplace, an open concept kitchen and dining room, 3 bedrooms, 3 pc bath, and a sunken family room with large bright windows and a patio door leading to a lush private garden.On the lower level, you will enjoy another large finished room, a workshop, cold room, laundry, and a 3 pc bath with a sauna! This well-maintained property offers a perfect blend of comfort and convenience, nestled on a quiet, tree-lined crescent just minutes from major routes like Wonderland, Wharncliffe, and Springbank Drive. Families will appreciate the proximity to top-rated schools such as Kensal Park French Immersion Public School and Woodland Heights, and local childcare including Ribambelle just down the street. Enjoy nearby parks, walking trails, Westwood Shopping Centre, public transit, and all daily amenities within easy reach. Whether you're starting out, downsizing, or seeking a peaceful family-friendly community, this home offers excellent value in a mature, well-established area of London.
Inclusions: Fridge, Stove , Lower level fridge , lower level freezer, Washer & Dryer
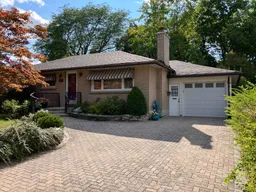 48
48

